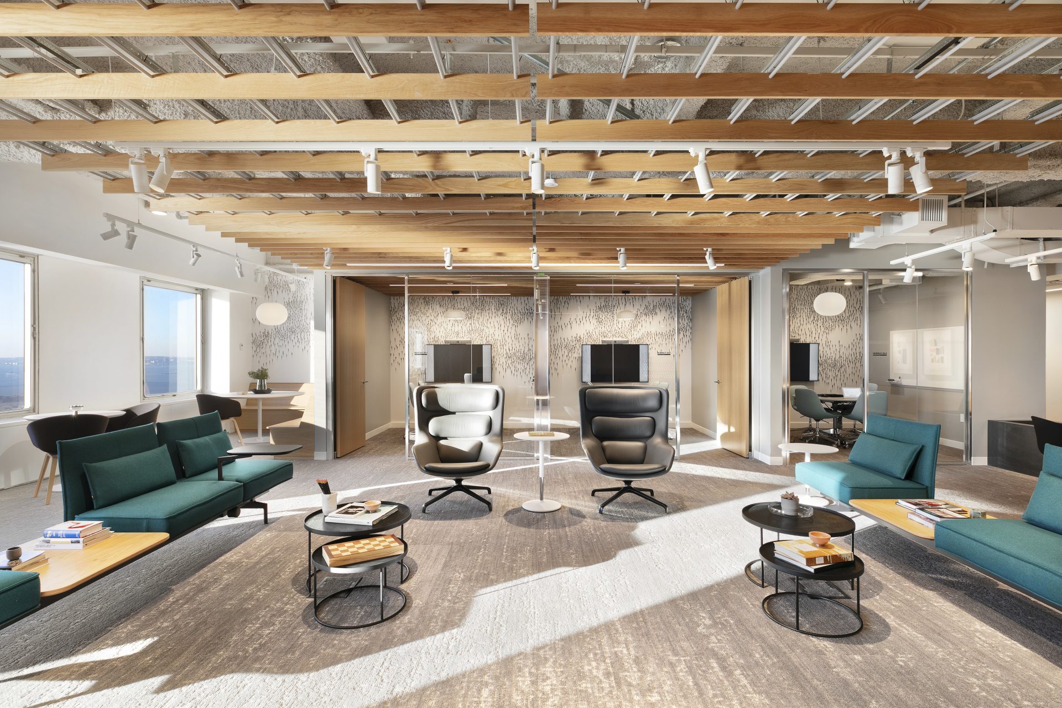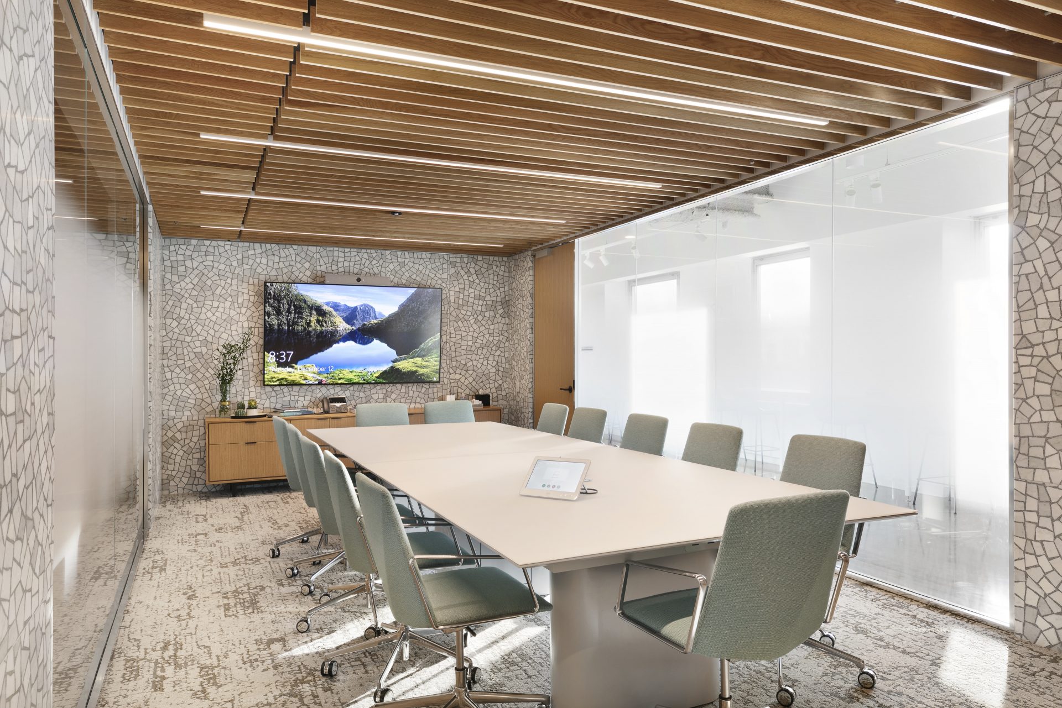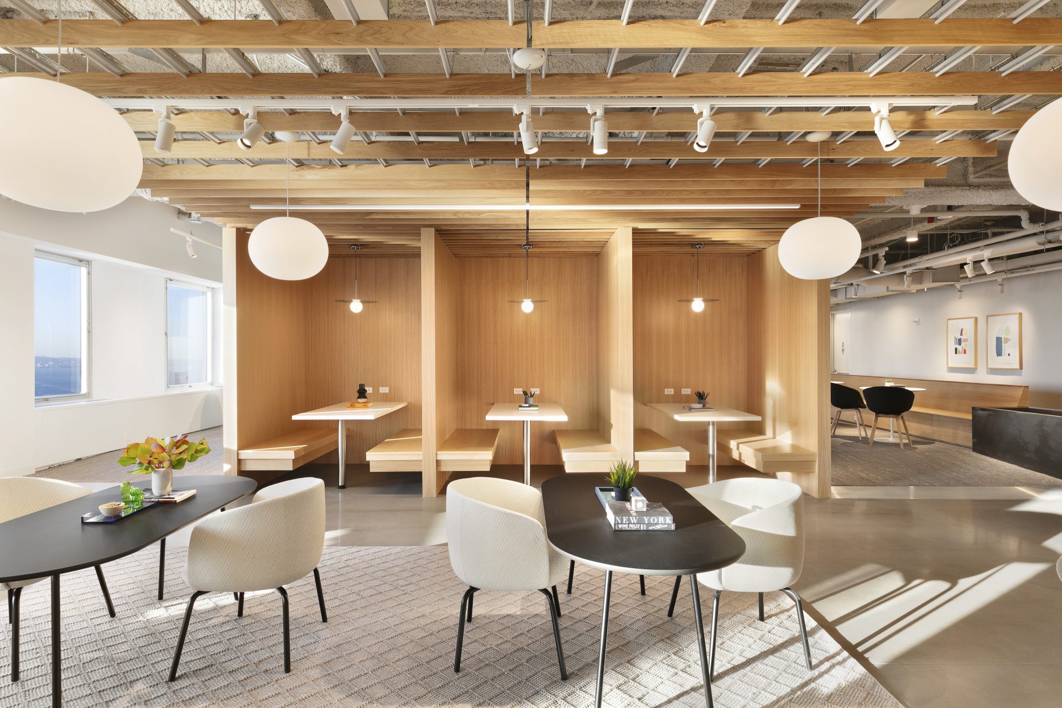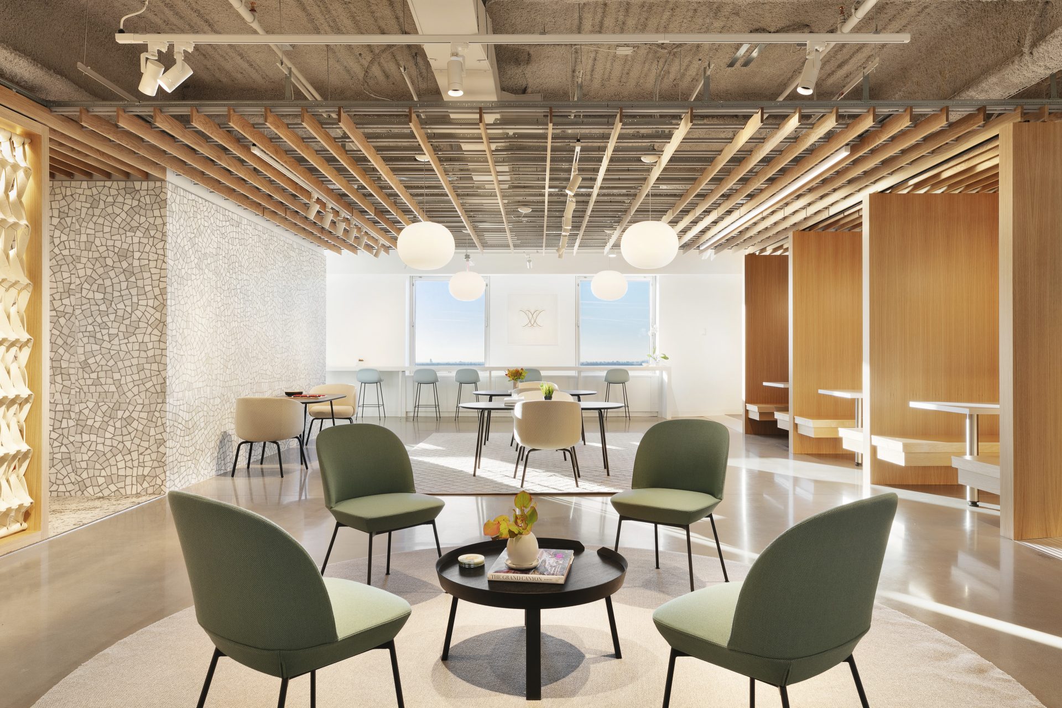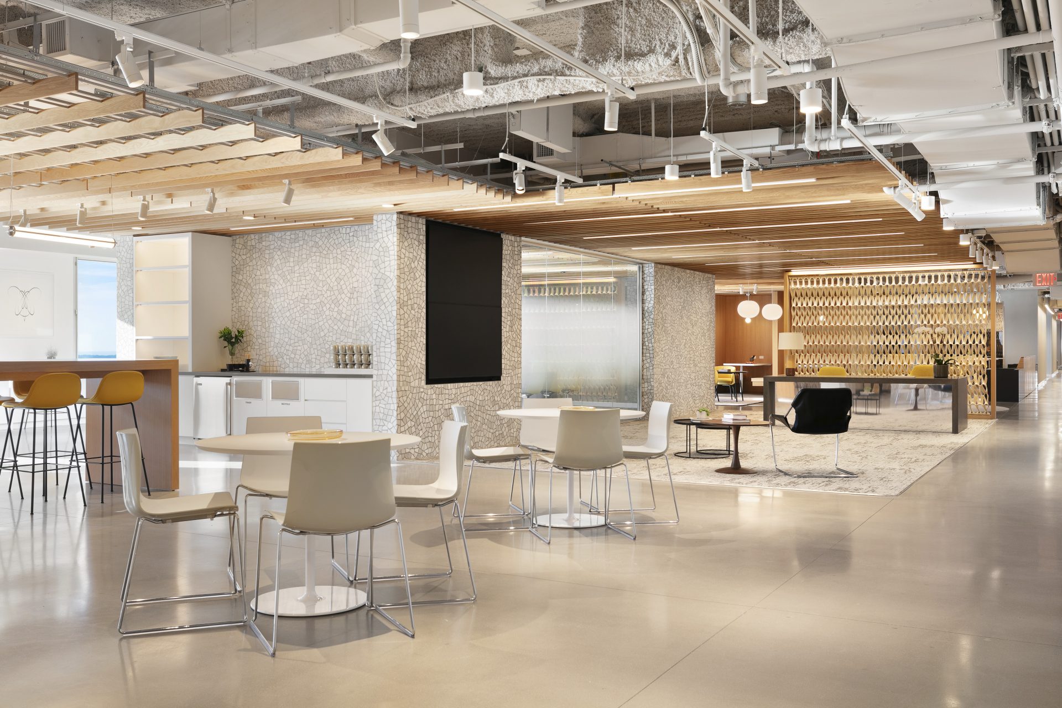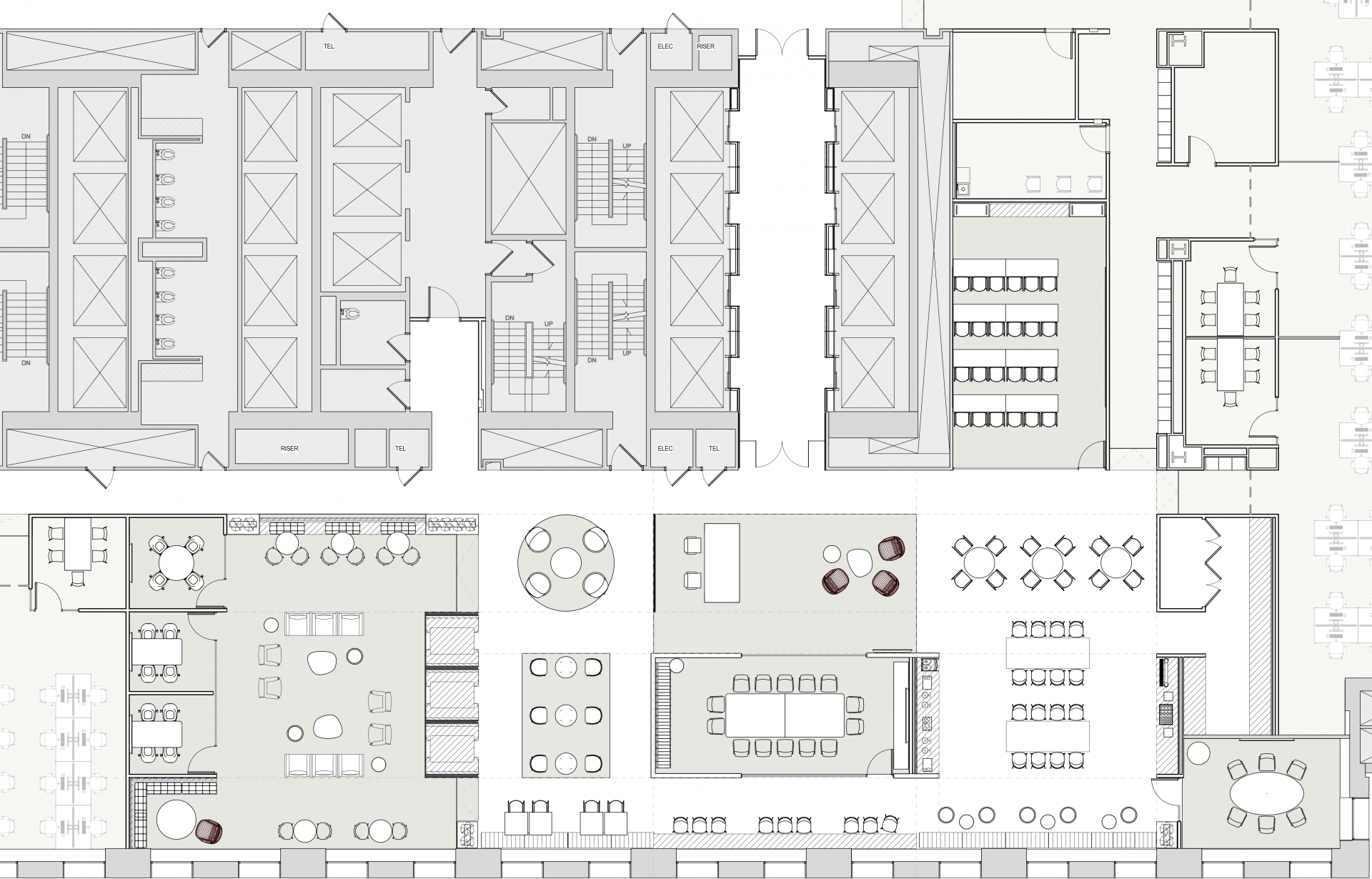New Coworking Space at One New York Plaza
With an eye toward providing flexible office alternatives and leases for their major tenants, Brookfield Properties tapped Mancini to realize new co-working spaces on floors 31 and 33 of One New York Plaza in Downtown Manhattan. These spaces, managed by Brookfield’s business partner Convene—a leader in providing temporary and permanent meeting, event, and office spaces alike—capture both the timelessness of Brookfield’s brand and the convenience of Convene’s office solutions.
Unlike our work with The Assemblage at John Street House and Park Avenue House, this coworking space is designed to supplement existing tenants occupying space at One New York Plaza. Whereas The Assemblage targets individual people within the creative industries, Brookfield is supporting their long-term tenants by offering flexibility when they need it most in this ever-changing world.

