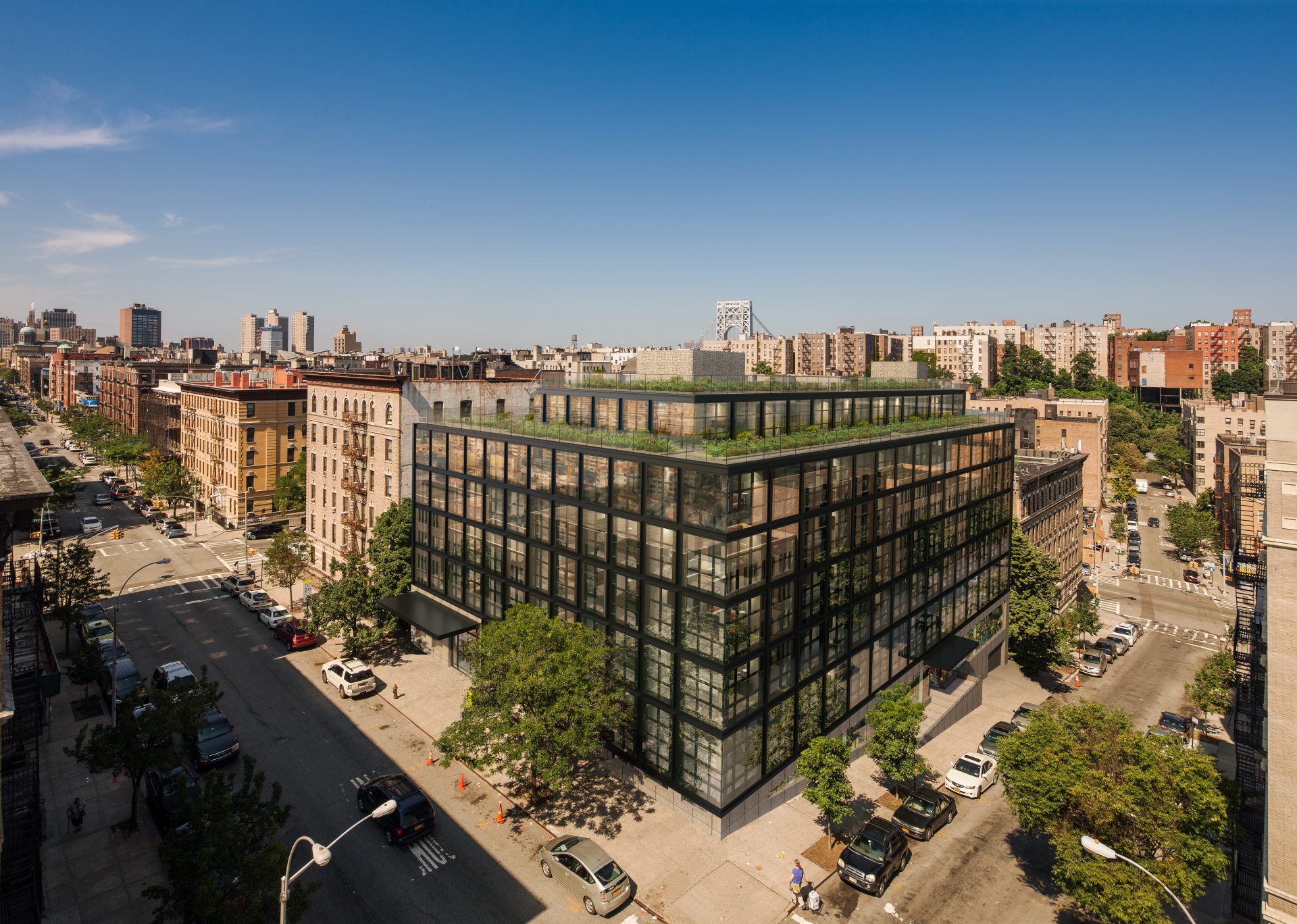Washington Heights Residential Development
Set in the up-and-coming neighborhood of Washington Heights, this 125,000-sf, 9-story multifamily development sought to provide 100 units of market-rate and affordable housing. Mancini designed the building to stand out in the neighborhood, making a bold statement with dark steel and casement windows that seem straight out of trendy TriBeCa or Brooklyn lofts. It was also designed to be one of the first fully-amenitized buildings of its kind in the emerging neighborhood, offering tenants amenities like a lounge, a gym, and a shared rooftop terrace.
The project’s design keeps an eye towards providing affordable luxury for all tenants and a sense of connection with the surrounding community. The ground floor offers much-needed space for the neighborhood civic programs, suitable for a community center or a school. Setbacks dedicate outdoor space for the upper floors while units feature large windows, allowing in light and access to the outdoors.


