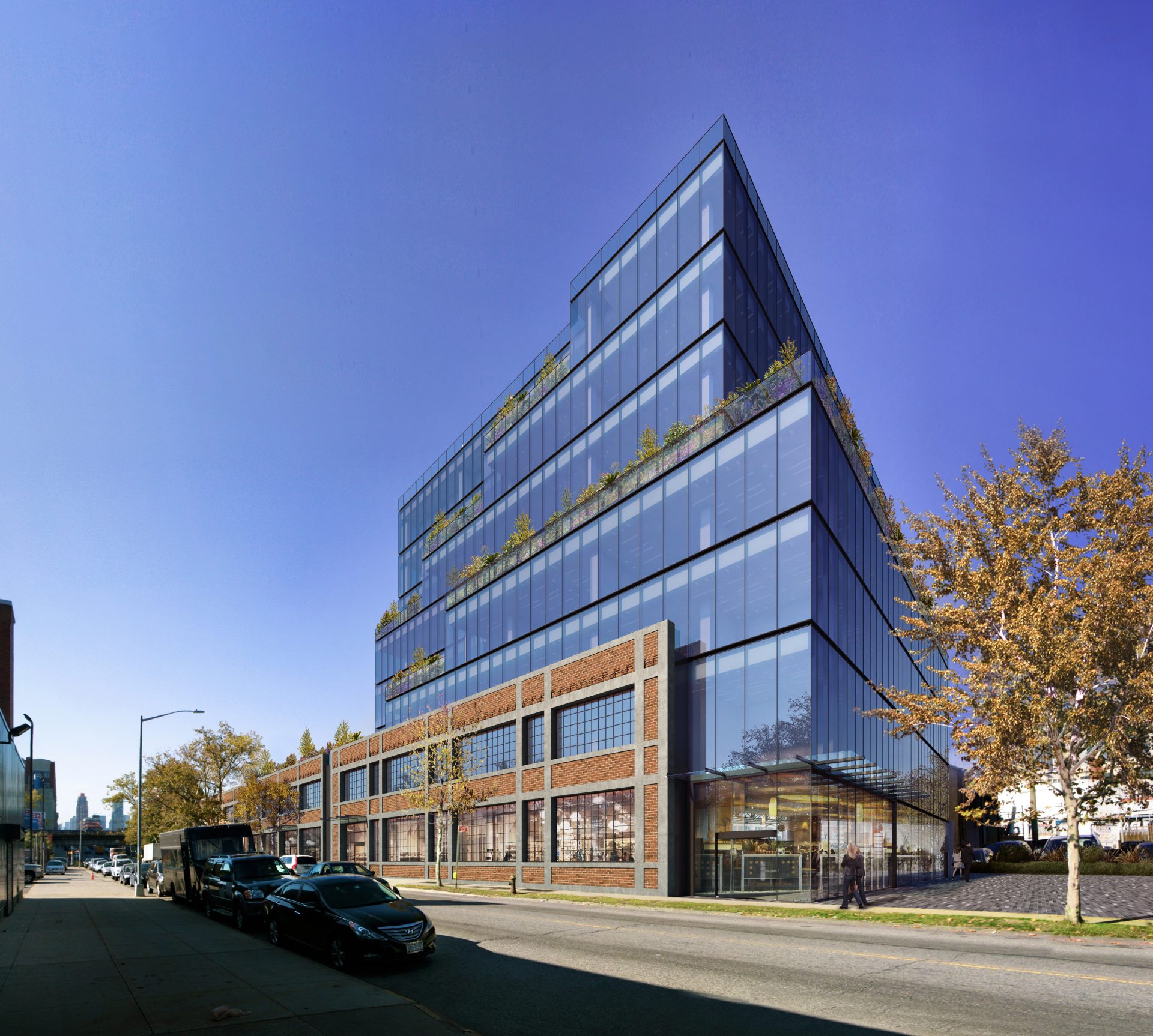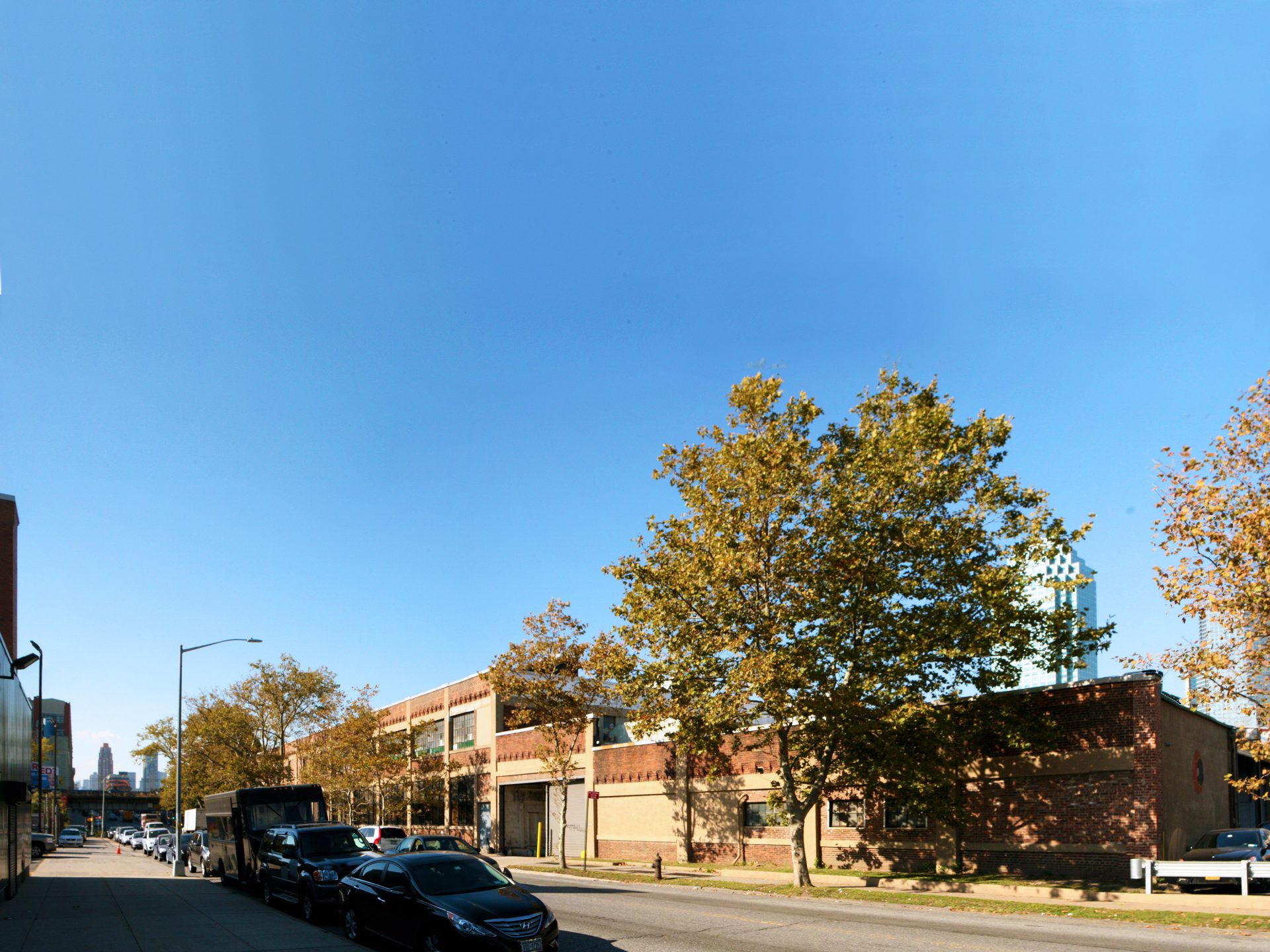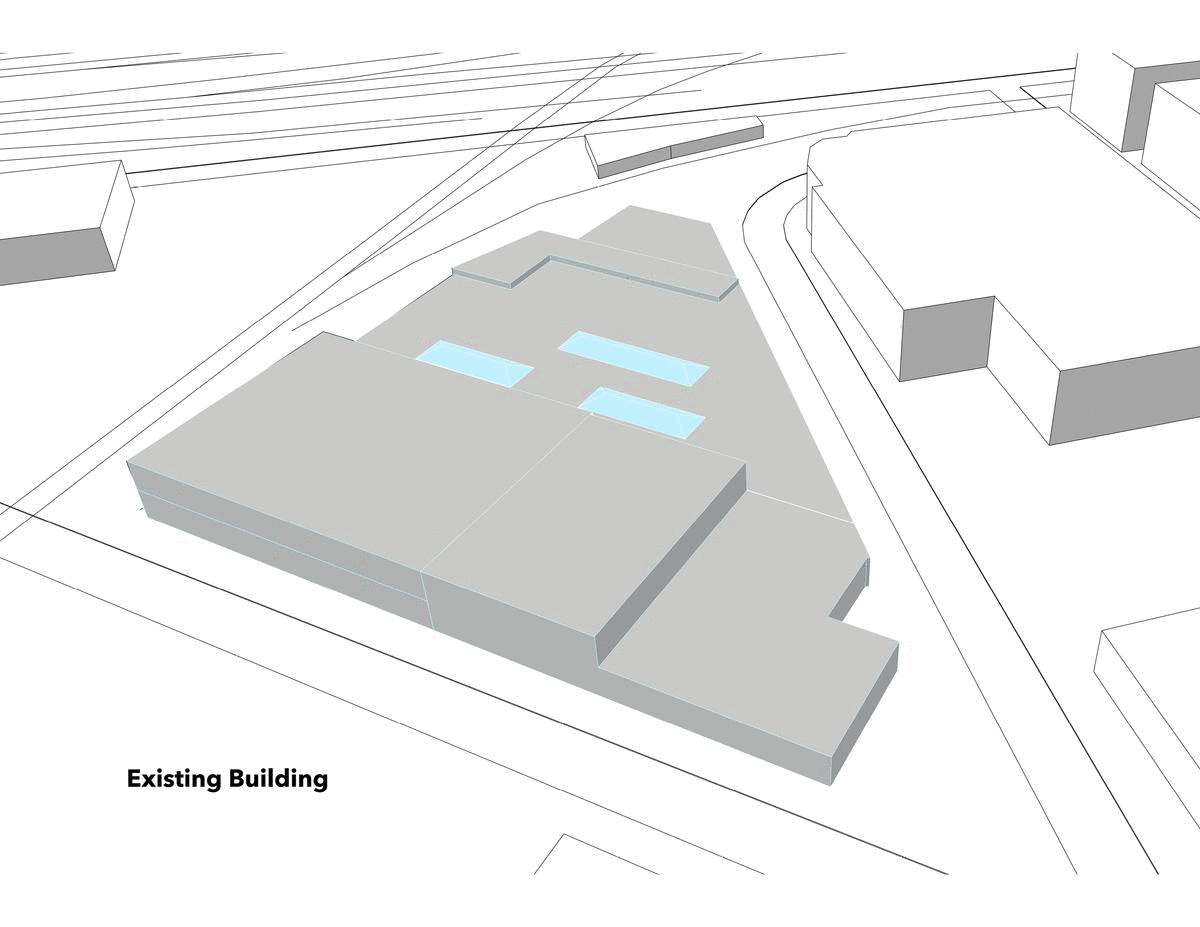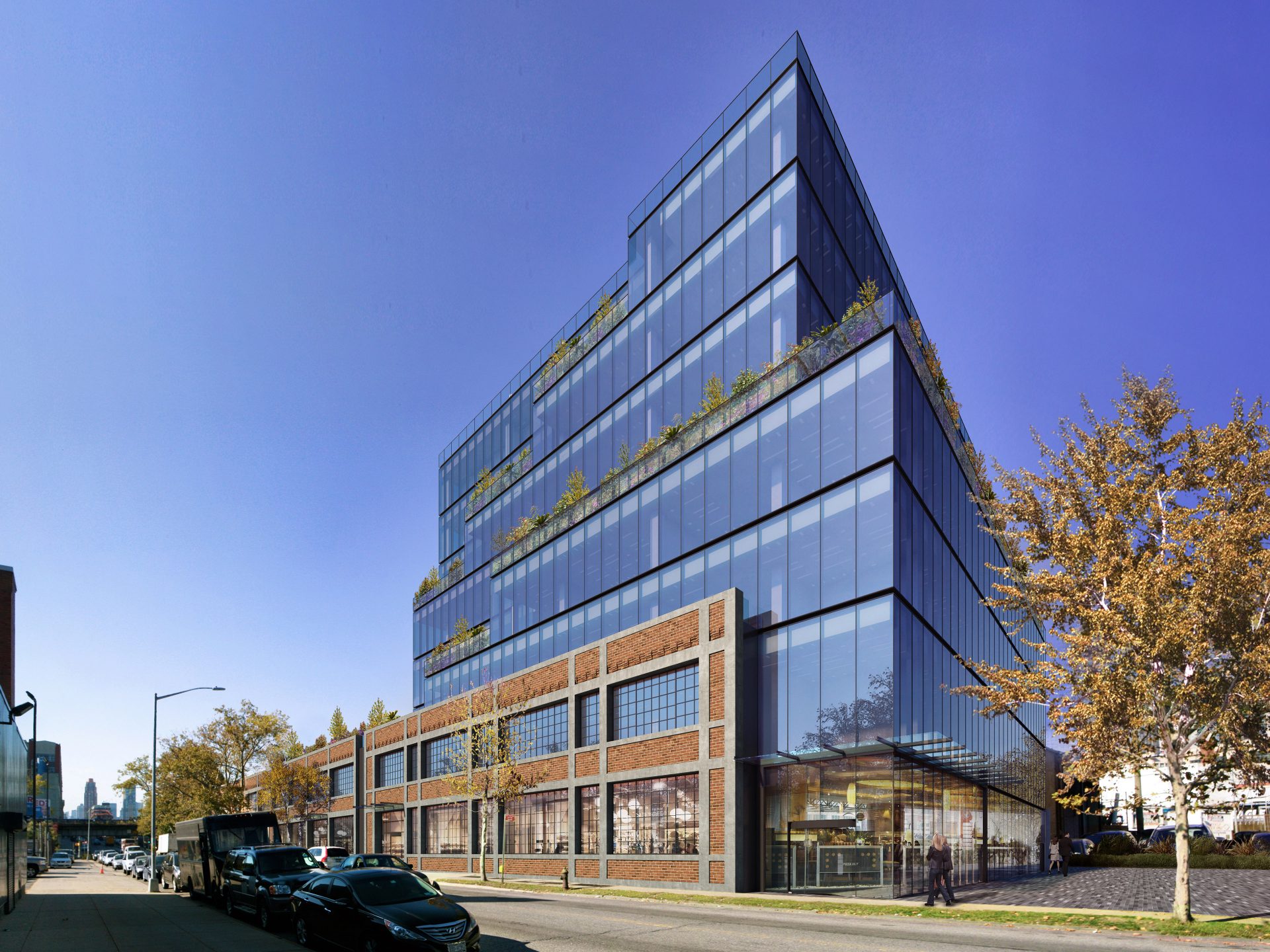Long Island City Building Repositioning Study
There’s been a staggering need for office space in the heart of Long Island City’s factory district, one of the city’s fastest-growing neighborhoods. In response to this need, Mancini designed the refurbishment of a vacant, 135,000-square-foot loft-style property into a dynamic hub for creative workspace. Our design calls for renovating the existing building and adding an additional six floors, expanding the property to over 185,000 square feet and adding accessible outdoor spaces on each floor. The glassy addition creates a visual contrast with the older building below, with its masonry façade and warehouse-style windows. The staggered shape of the addition and its setbacks create interesting geometries and flexibility for creative tenants.




