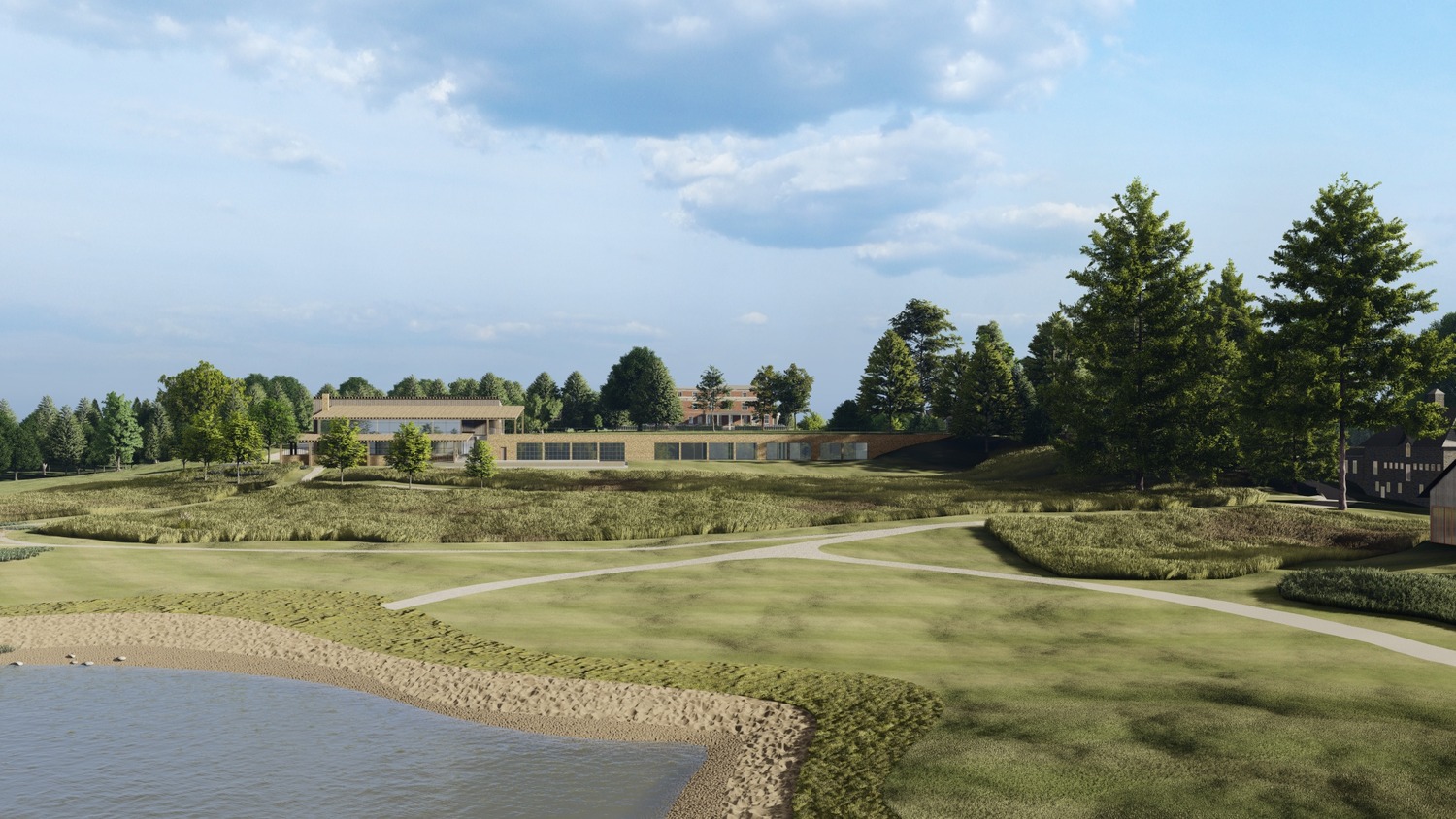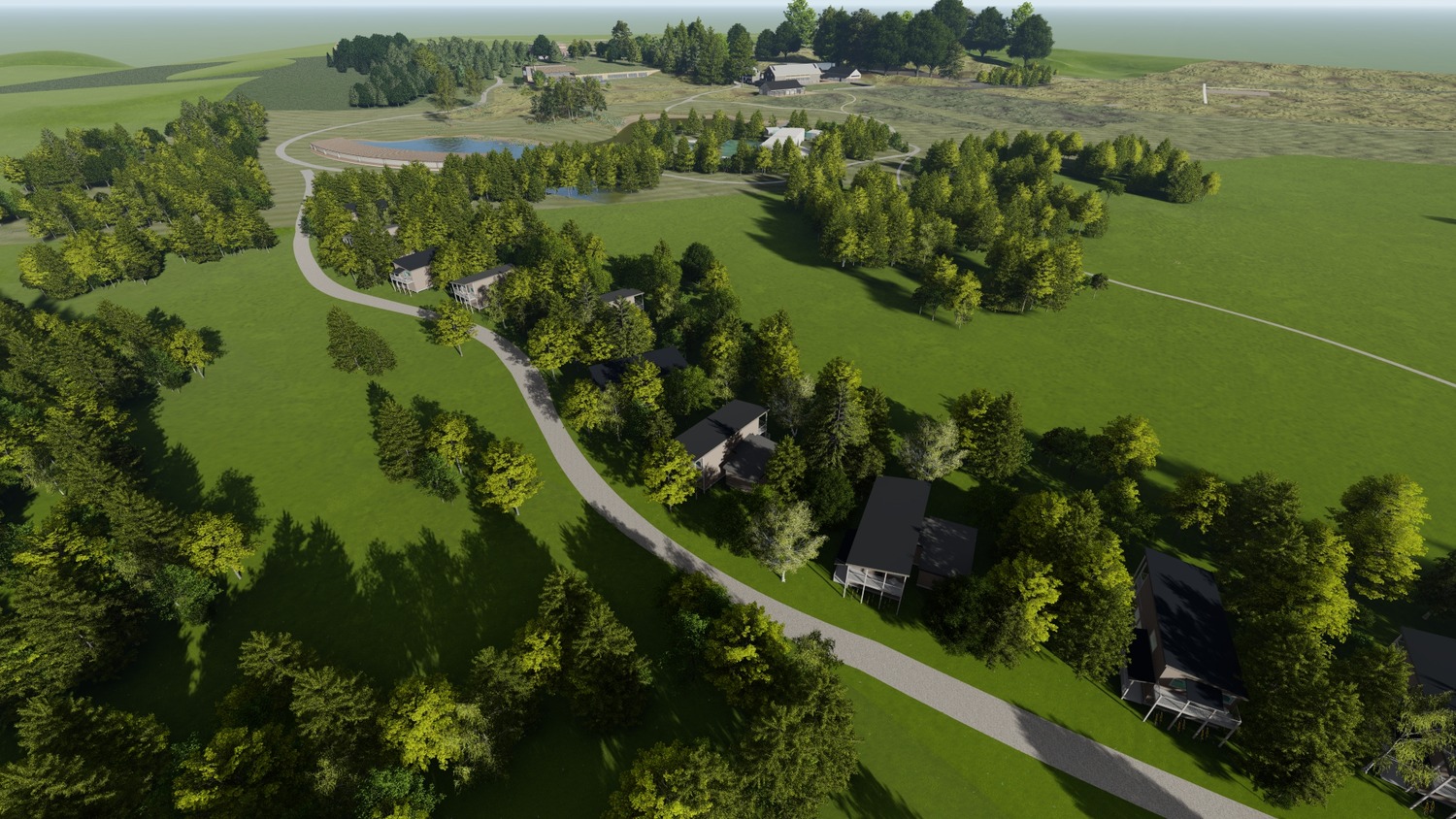SoHo Farmhouse
SoHo Farmhouse Project
Mancini partnered with our client’s internal design team to develop the master plan and conceptual design of the SoHo Farmhouse, a 400‑acre campus including more than 280,000 square feet of new buildings and historic preservation of existing structures, 580,000 square feet of exterior built spaces, and ecological development and environmental preservation throughout the existing property.
We used live, interactive VR models in which everyone joined from their home computer, we’d tour updated models together, review designs, and progress the project forward. The site master plan features a variety of sustainable practices to make the SoHo Farmhouse as self-sustaining as possible, including: water runoff, retention, and collection; a new onsite water treatment plant; a new self‑sustained propane system; agricultural development; and a self-sustaining waste management network.
The project integrates a variety of disciplines, including site / civil engineering with associated disciplines like traffic and parking; environmental, sustainability, and stewardship; MEP/FP engineering; structural engineering; historic preservation; ecological design; and logistics and operations. We worked with several authorities having jurisdiction, addressing their areas of concerns into our design; these AHJs included the local town, SHPO, the Army Corps of Engineers, and others.
Supplemental NY State Environmental Quality Review (SEQR) and National Environmental Policy Act (NEPA) impact statements.


