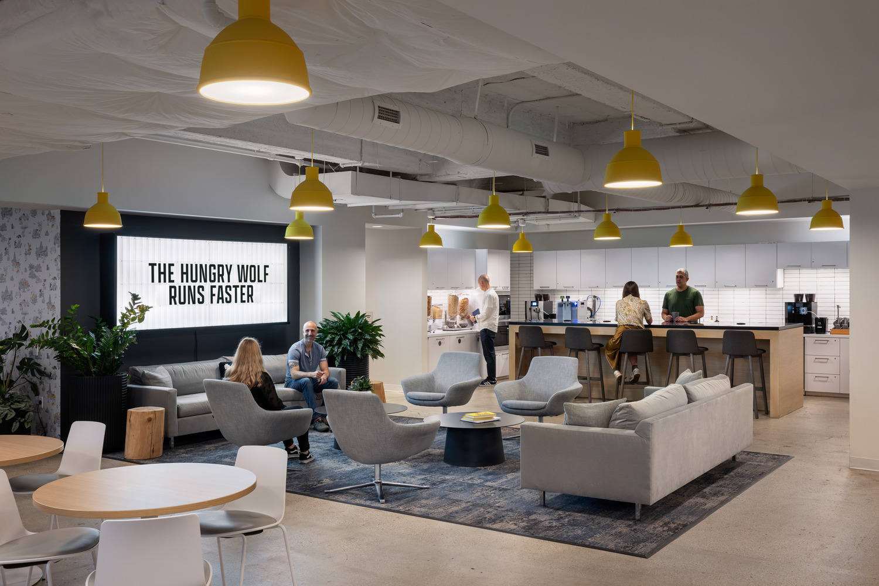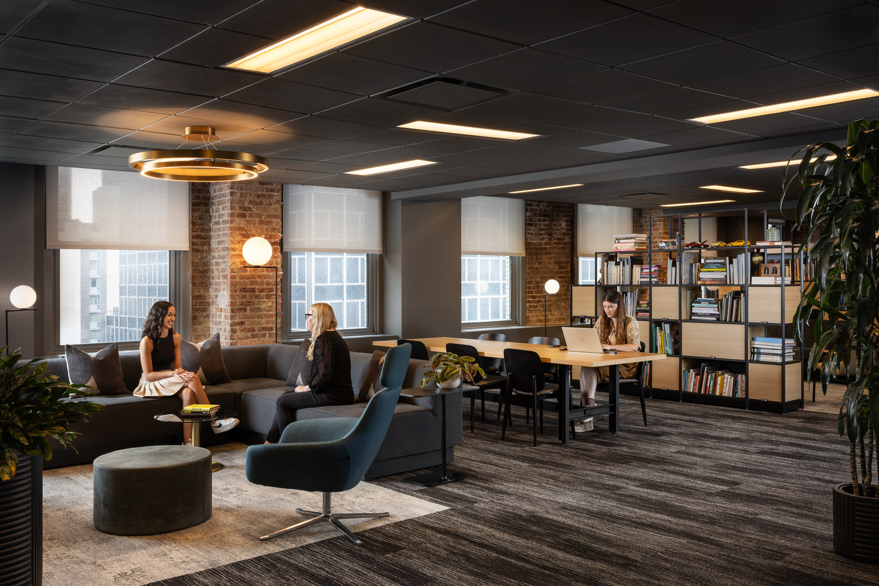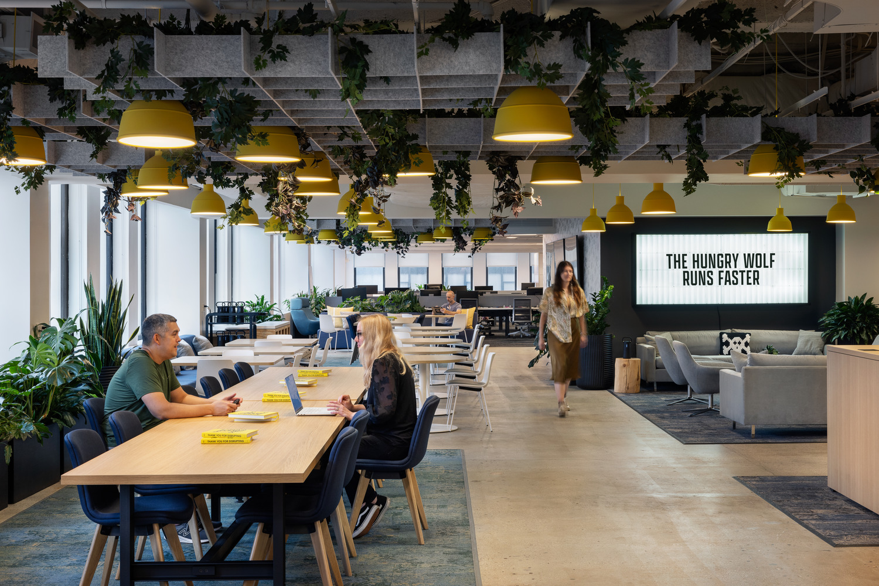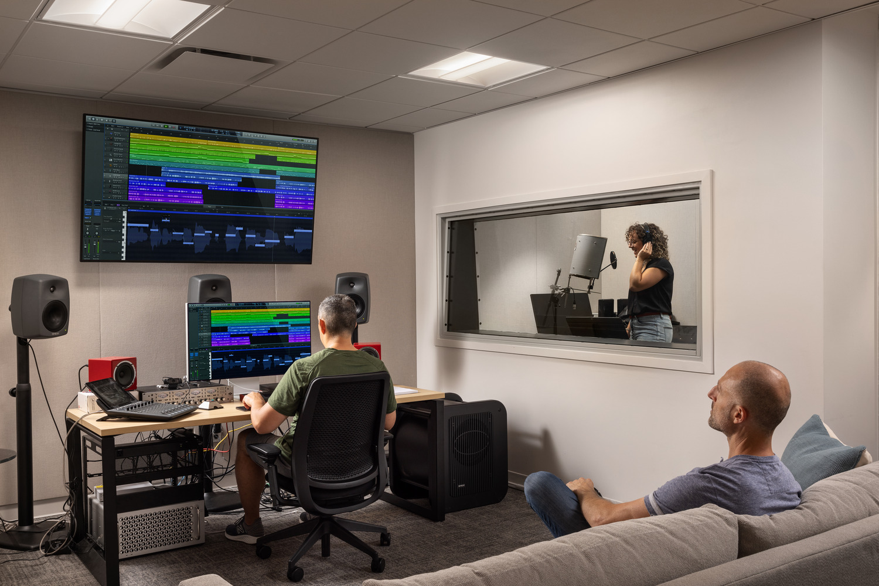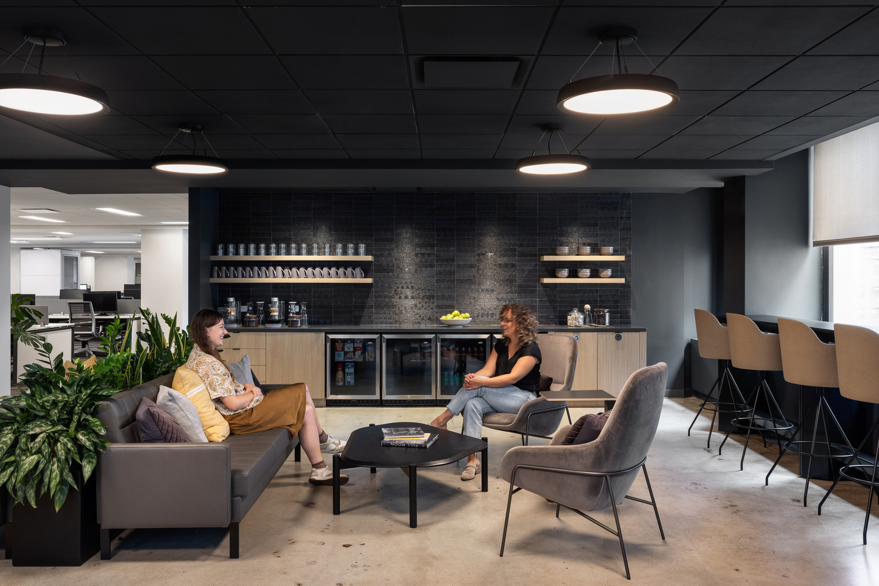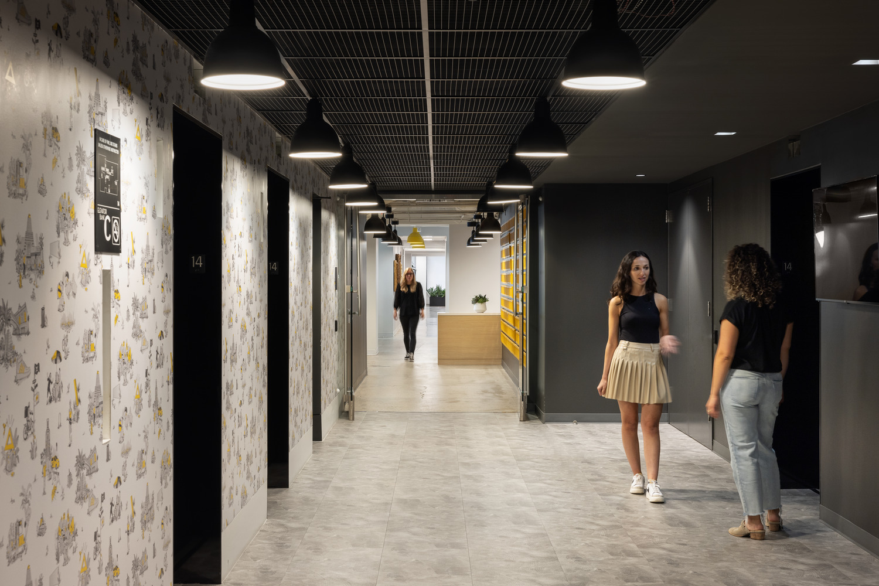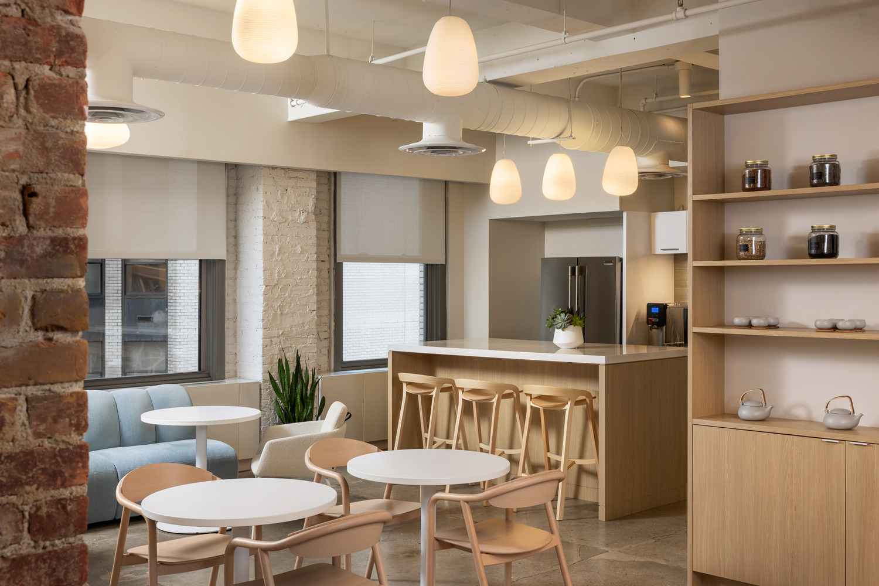Omnicom
Mancini Duffy was brought on to relocate this agency from a multi-floor office to a single floor office. We designed to meet the needs of their hybrid/agile work model while showcasing their company culture and brand. We collaborated closely with the client to understand their brand identity, needs and preferences for a future workspace, and their assessments of what worked or didn’t work in their current office. Subsequently, we formulated a vision and programmatic requirements for the new space.

