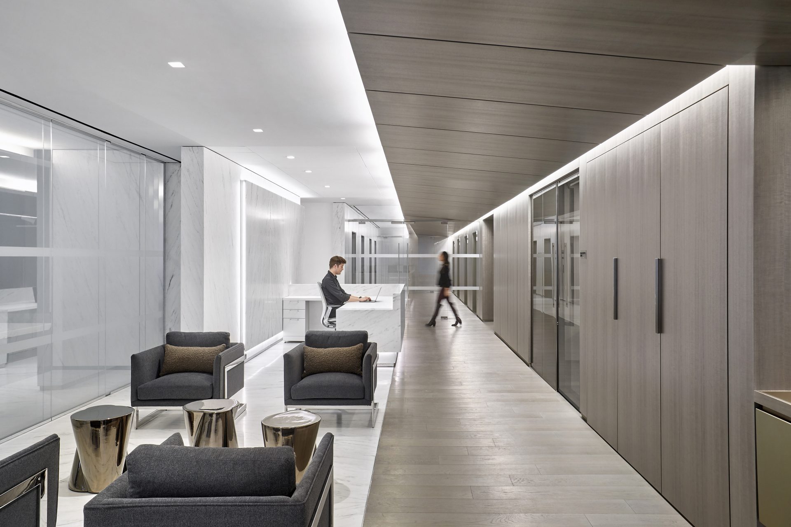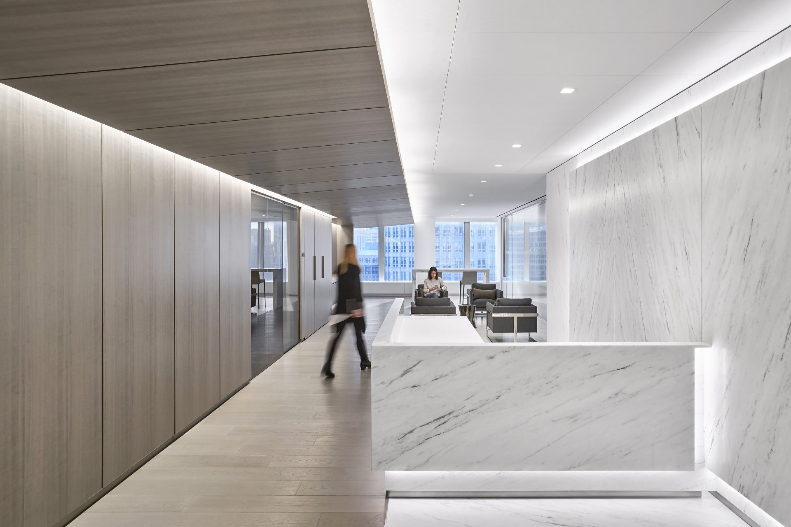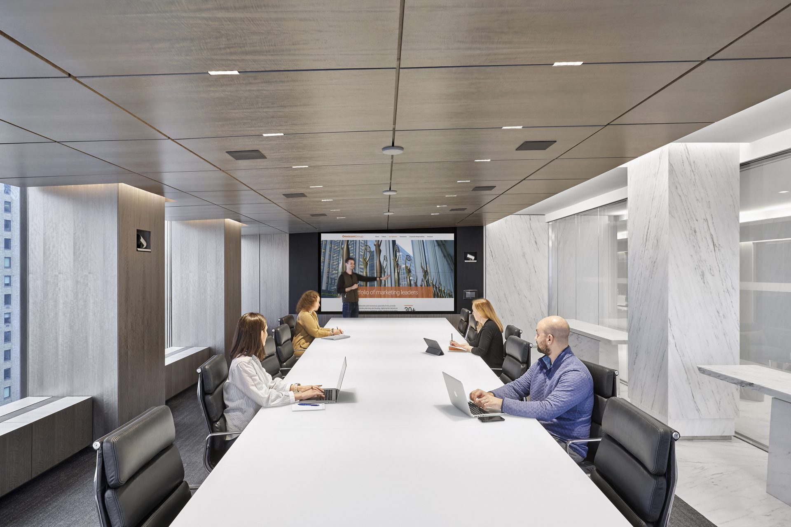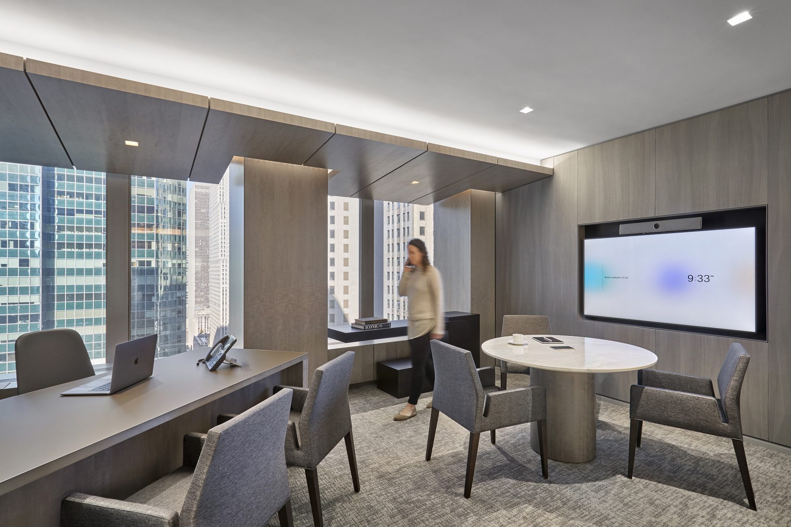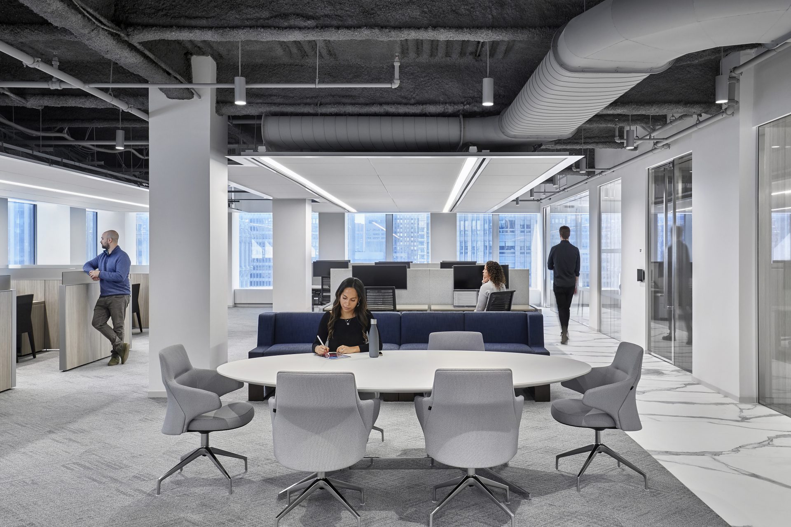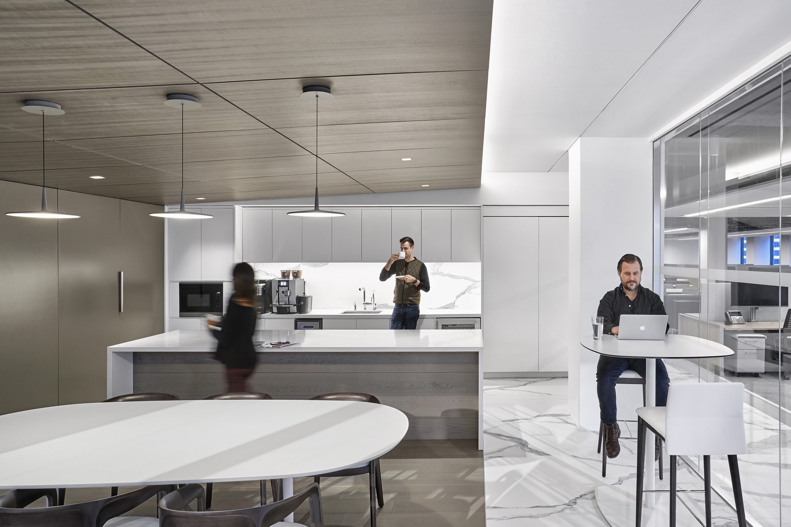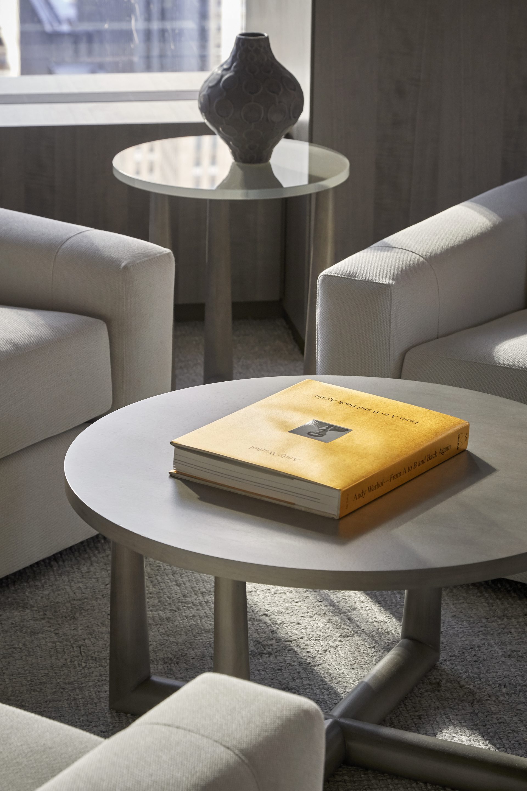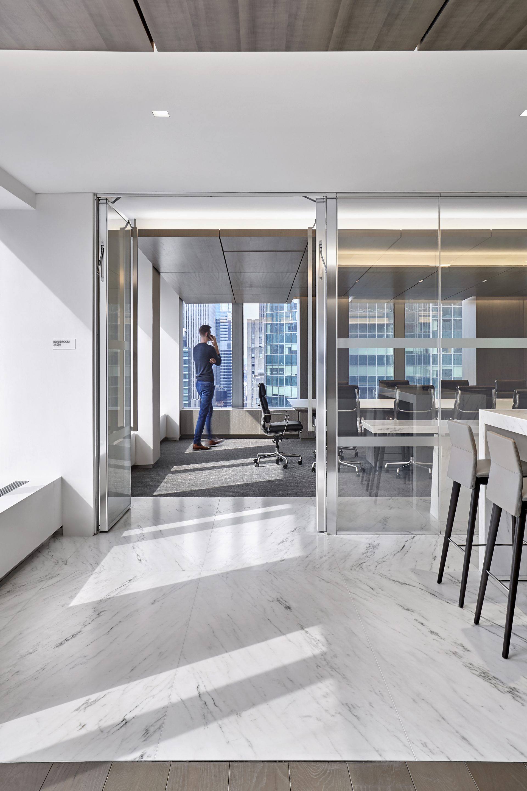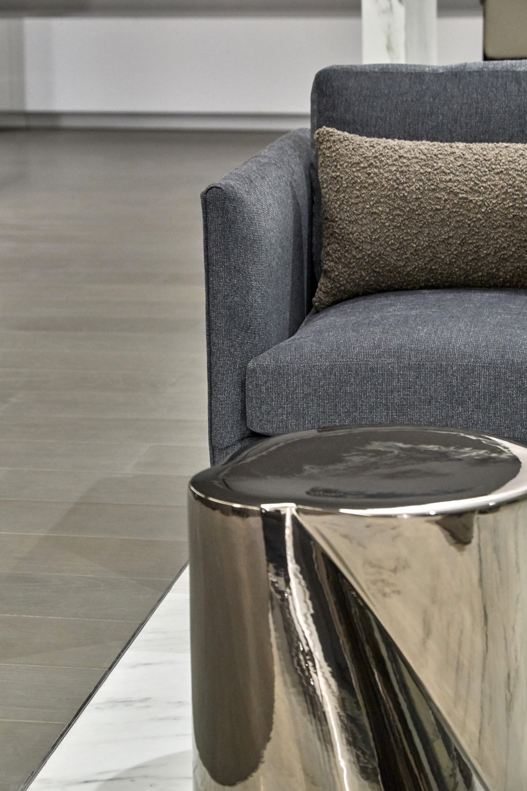Crafting the new Omnicom Headquarters
Having established a comfortable working relationship with us on projects throughout the Northeast United States, Omnicom Group—a global marketing and corporate communications company—turned to us to create a headquarters space in New York City that reflected a sophisticated approach and kept their clients in mind. We leveraged our unique 360 Design process to immerse the client in their project using our patent-pending Toolbelt Technology and ultimately delivered a detail-driven design that impresses all.

