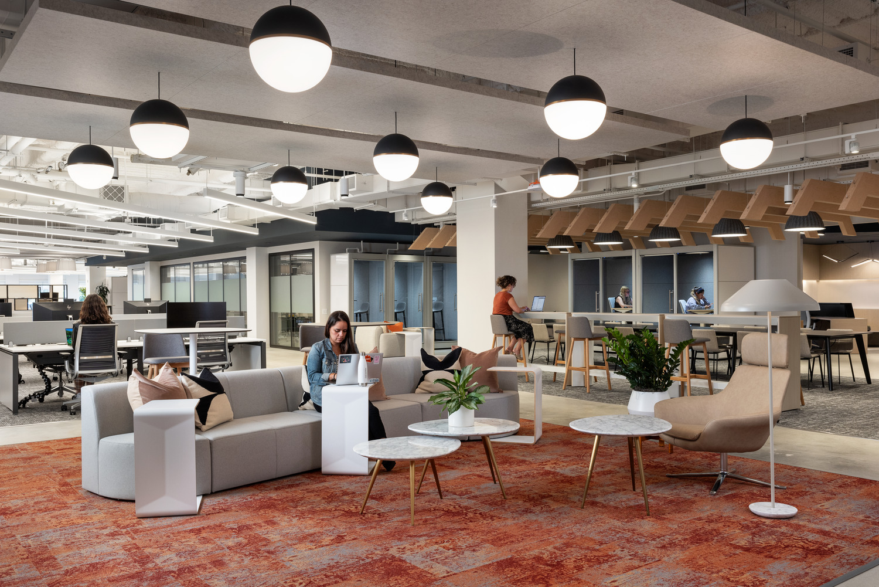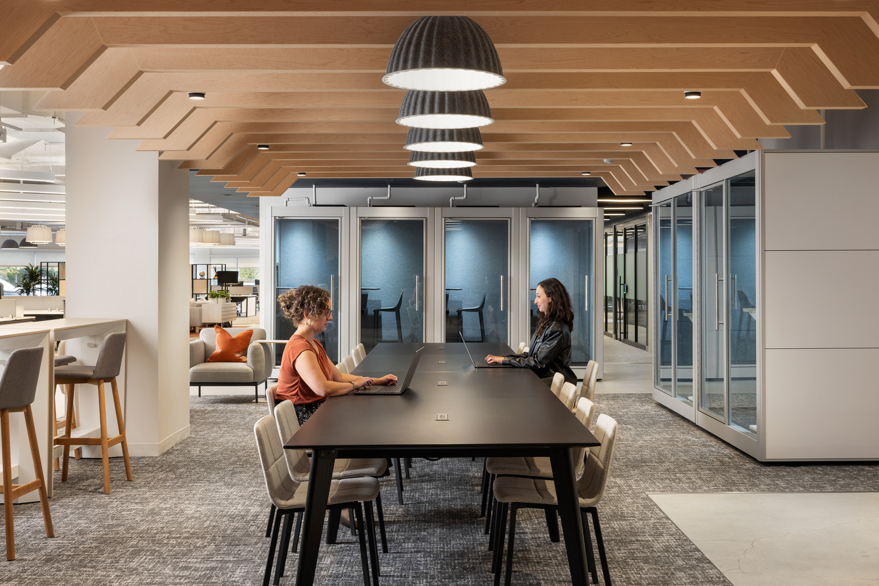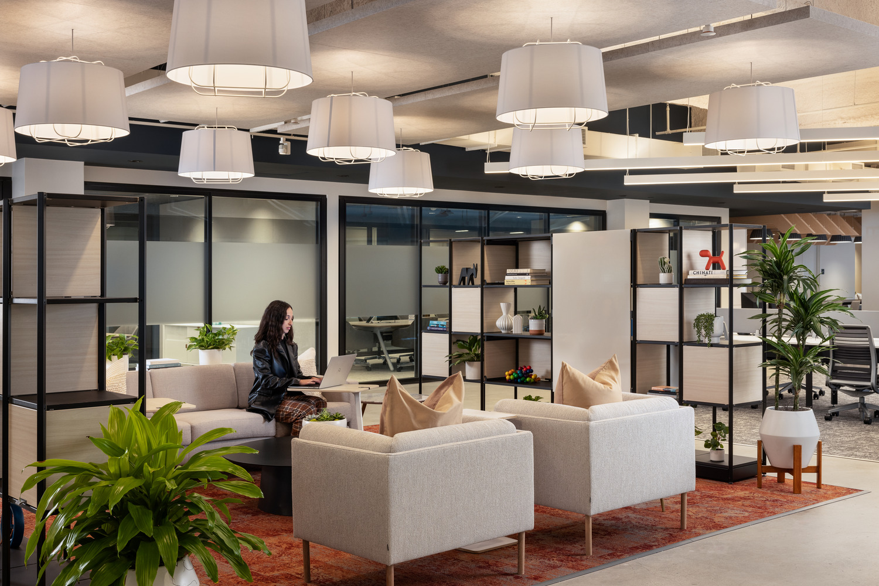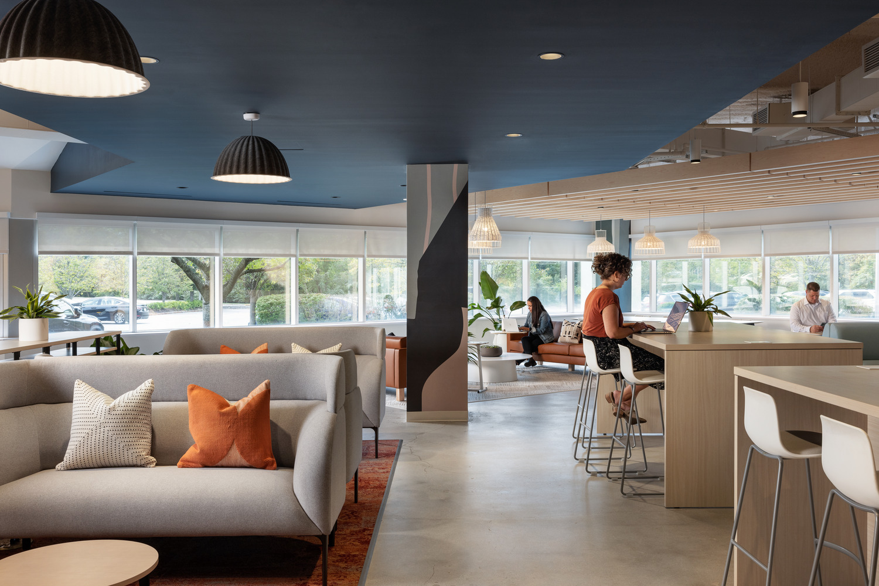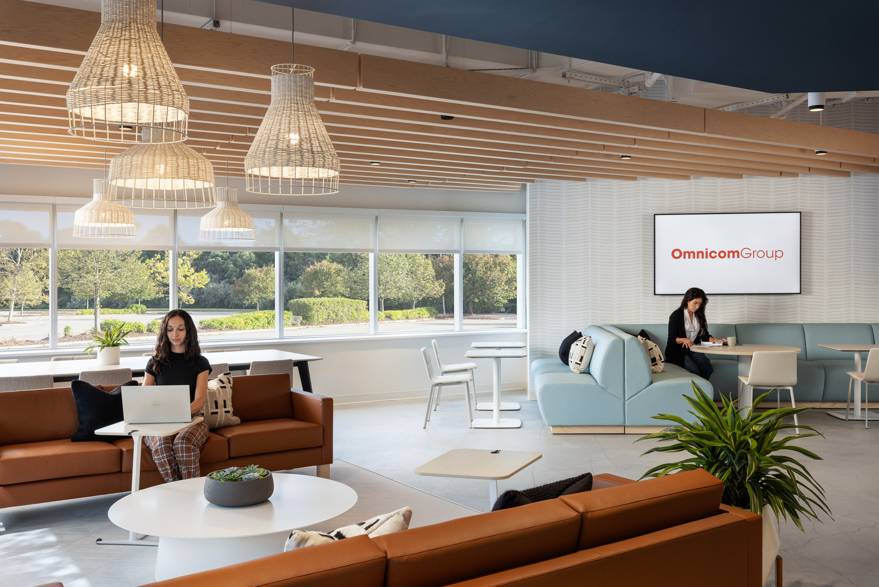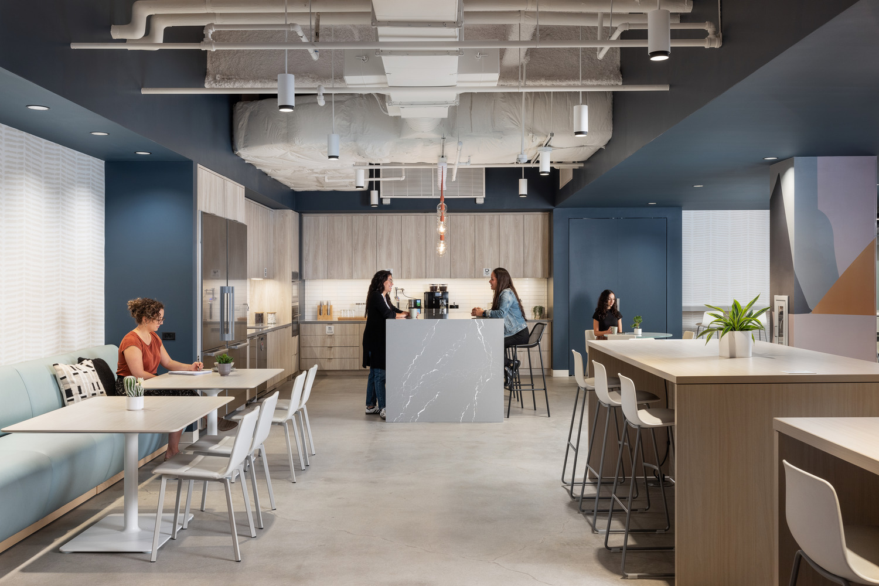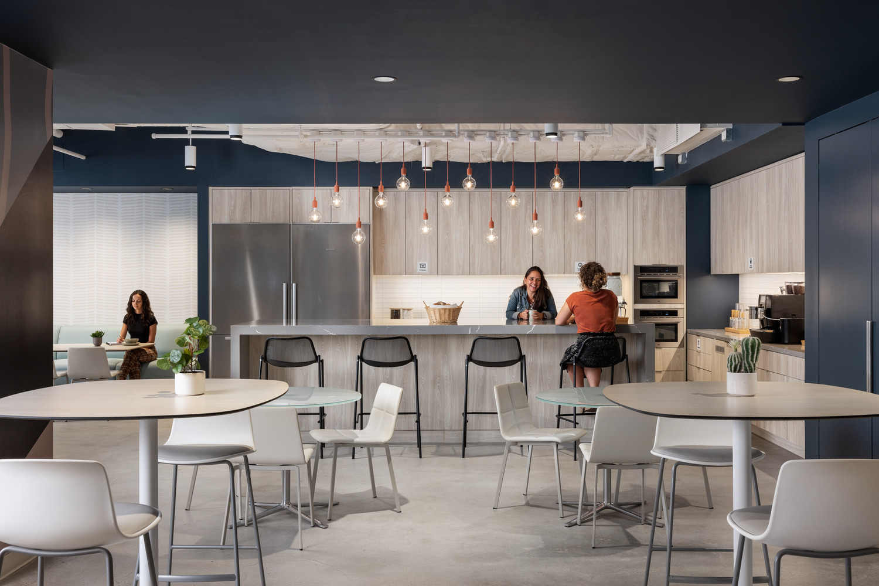Omnicom
Mancini Duffy was tasked with designing an agile office within a concierge-serviced activity based working model that encouraged collaboration, promoted connectivity, ad supported tailored solutions for individual focus work. The goals of the project was to address two primary needs. First, to serve as a centrally located office space, providing an alternative collaborative working space for employees who commute from various locations, offering them an option outside of the city. Second, to function as a venue for strategic off-site meetings, cross-collaboration, and client engagement for up to 150 people.

