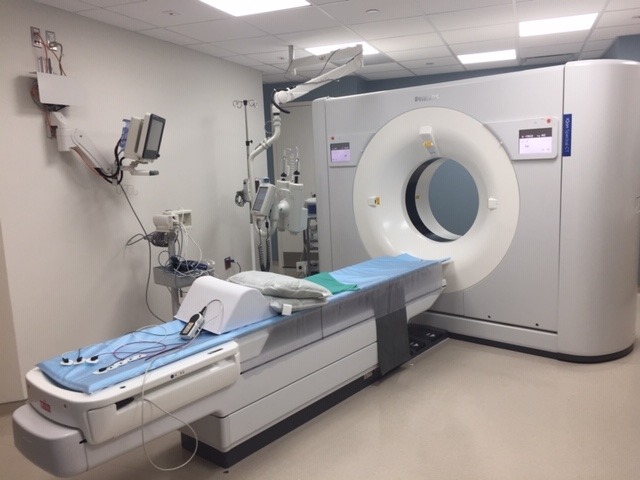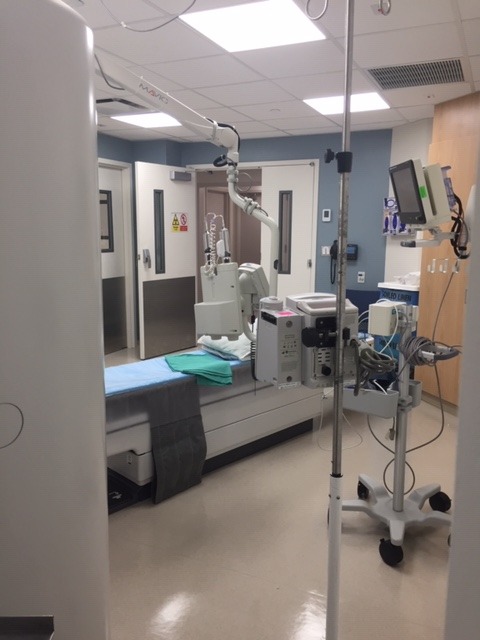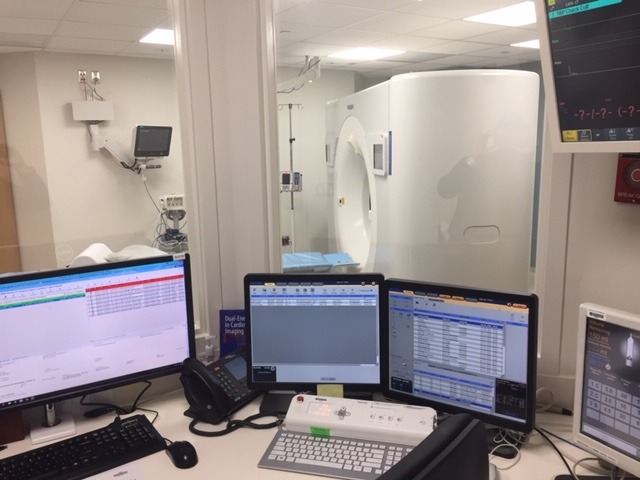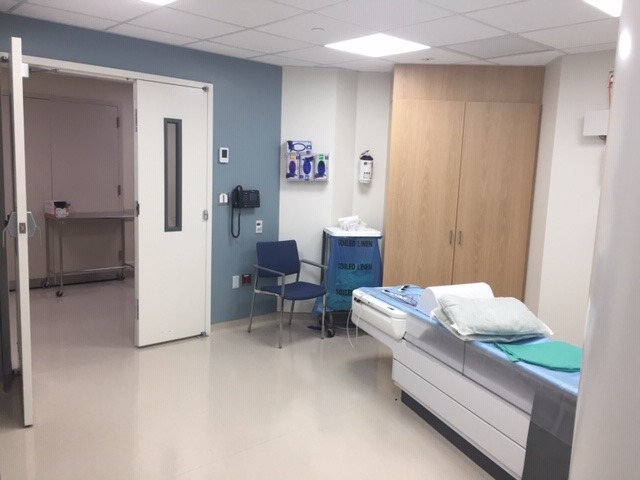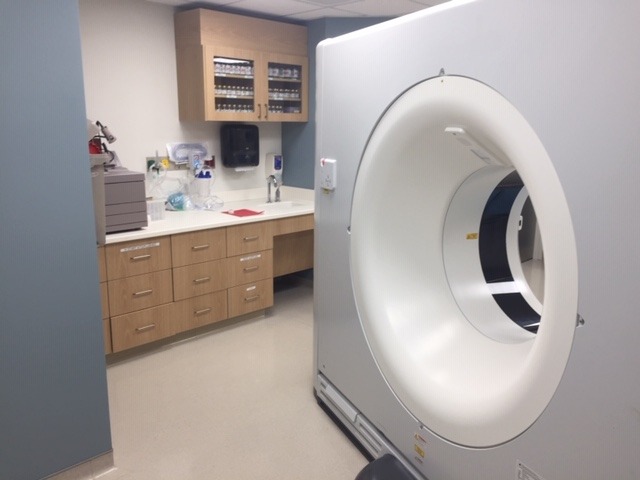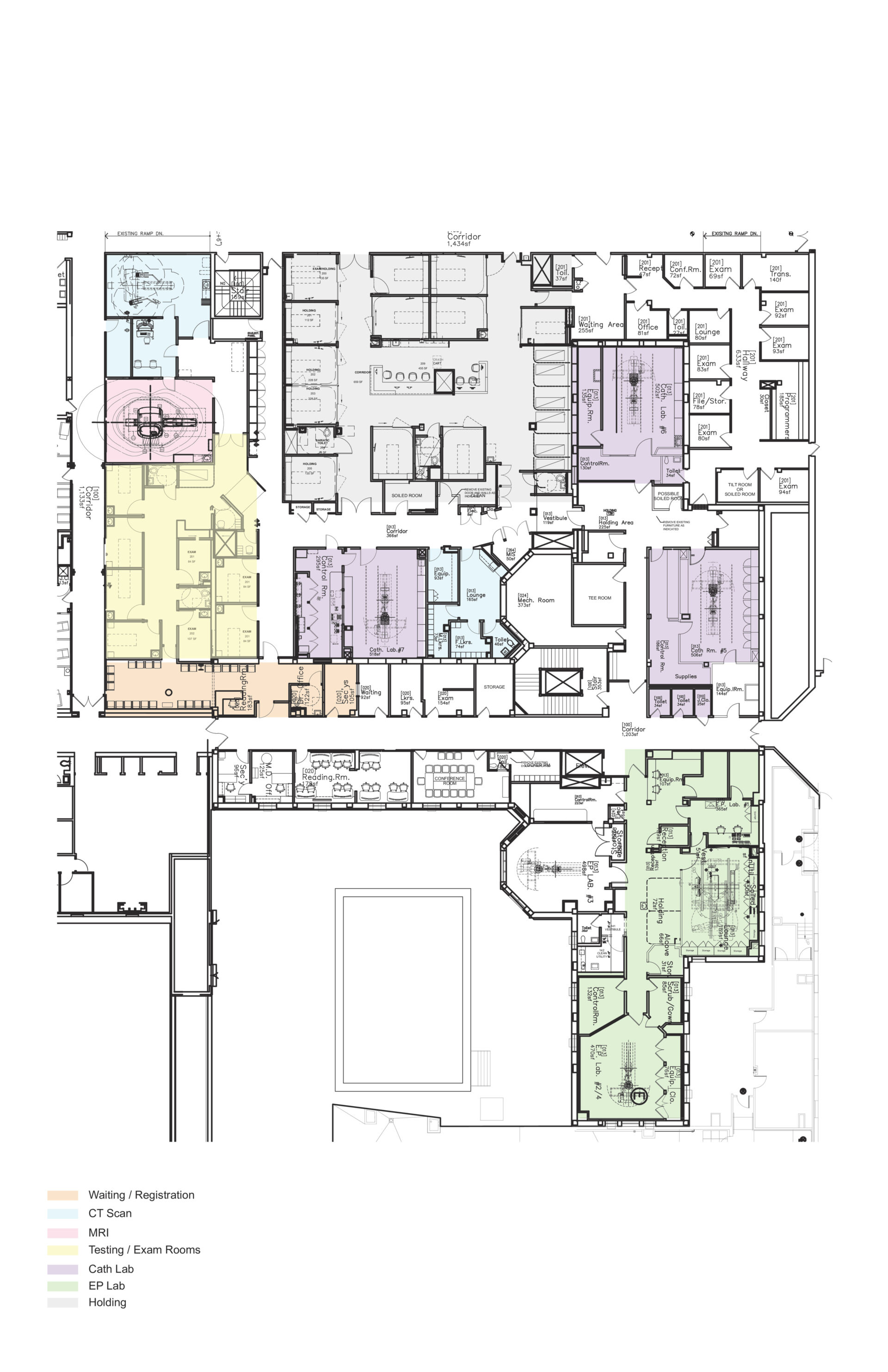Montefiore Cardio Cath Lab & CT
Montefiore Cardio Cath Lab Design
Embarking upon a major renovation project of the Gold Zone 2nd Floor, The purpose is to replace the existing Montefiore Cardio Cath Lab equipment, construct a new CT Scan and new MRI, replace three existing EP Labs, and provide additional and reconfigured recovery room space. The project is to be completed in four phases over three years.
The replacement of the Montefiore Cardio Cath Lab equipment will include one new small equipment room to house the new control equipment and the relocated existing scrub. The size of the existing Cath Lab room is not changing. The existing control room will maintain direct observation of the procedure.

