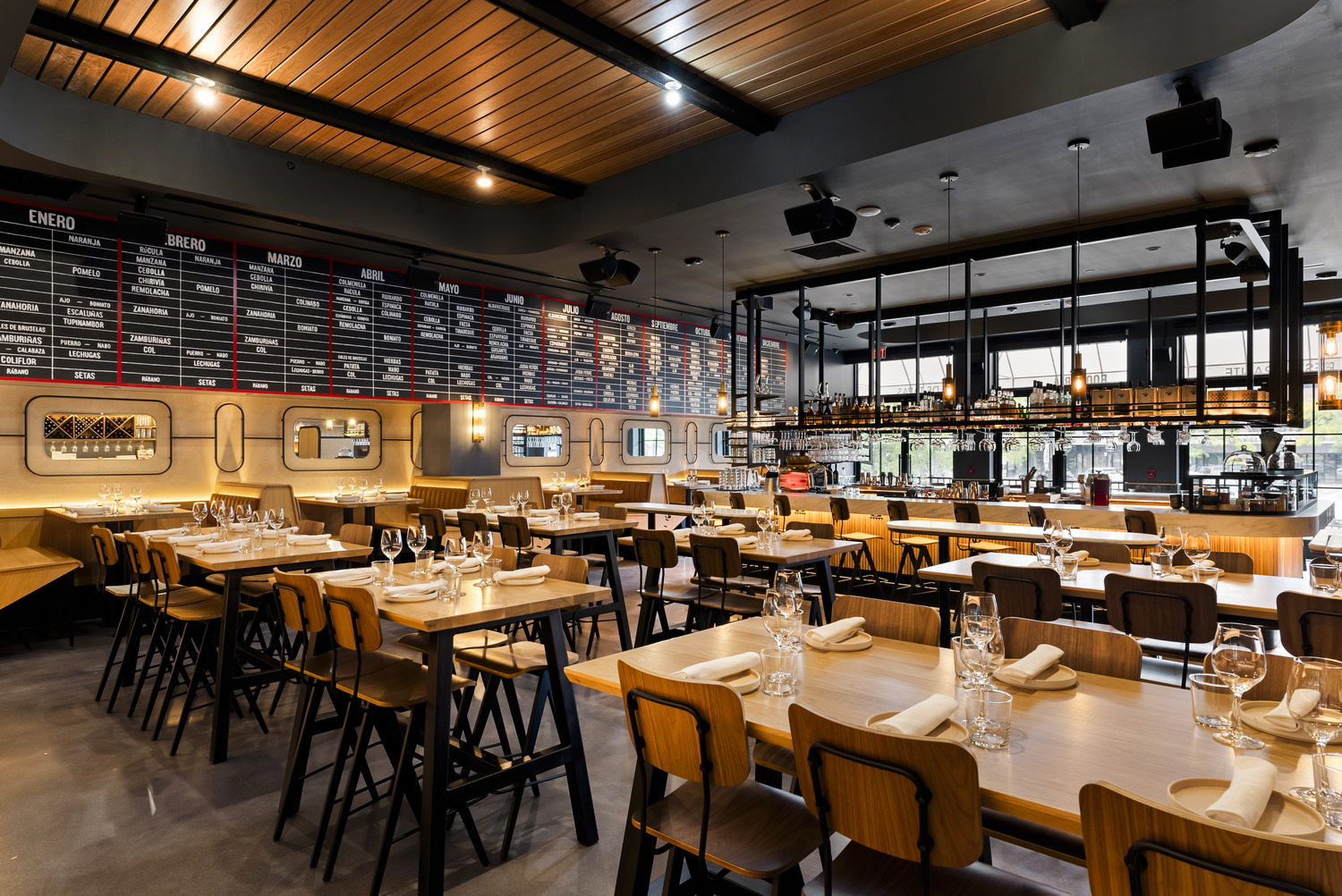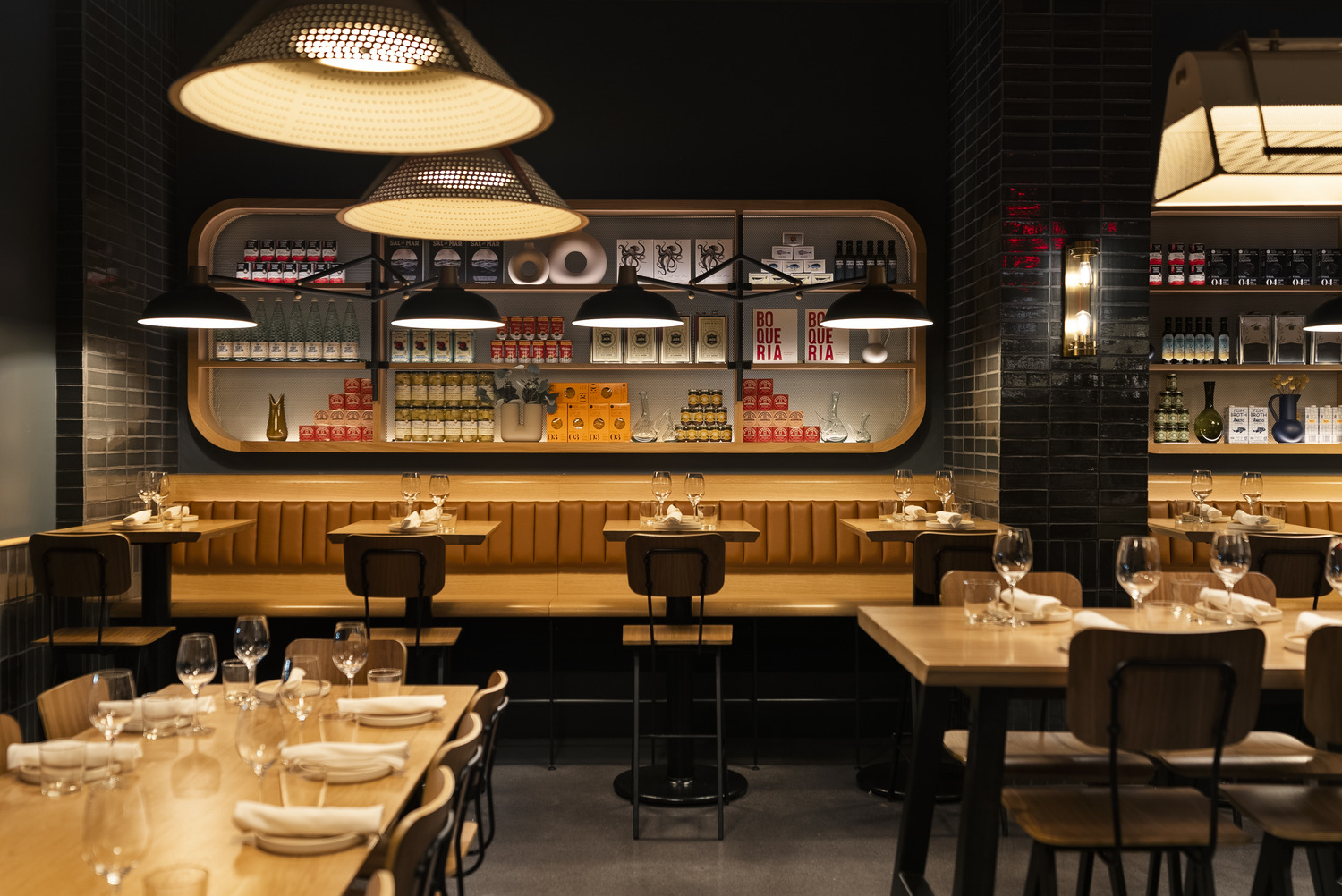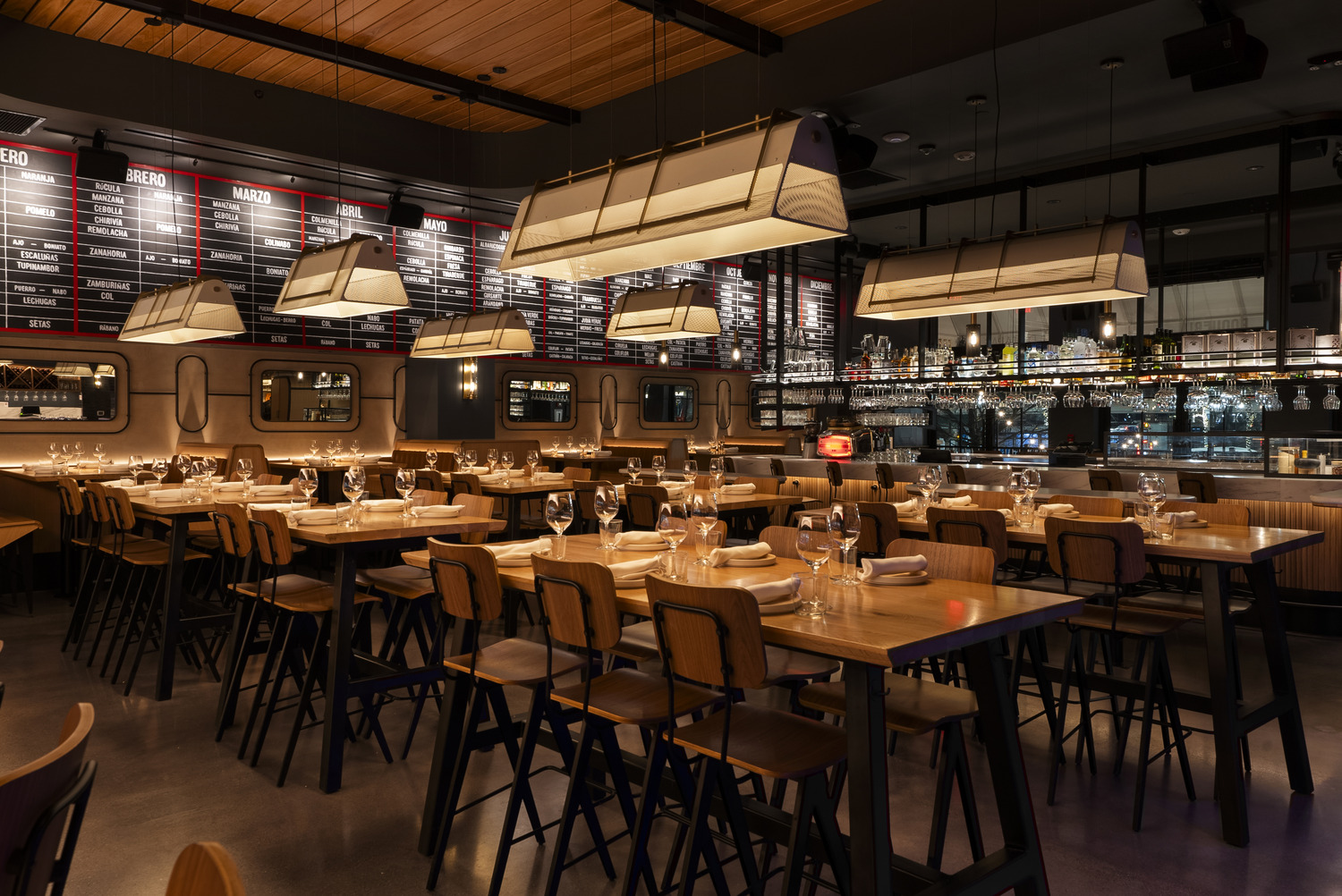A niche runs along the perimeter featuring a hand painted custom Spanish mural above and booths tucked away in a warm glowing lime-wash cove with curved black metal accent armatures. Anchoring the main dining room, a backlit fluted glass gantry frames the open kitchen, celebrating the vibrant cuisine, and providing a glow of energy to the layered atmosphere.
The ceilings offer a mixture of dark lower datums and prominent higher datums with glowing wooden slat and beam pockets establishing various dining zones of the restaurant. The layout of the restaurant is zoned to allow for a large 38-seat event area adjacent to a 24-seat private dining room with glass doors. Separating this 60+-person event area is a motorized textured curtain to allow privacy for events. Within this event area, shelves line the walls with backlit perforated metal panels and rounded white oak frames featuring Spanish décor.






