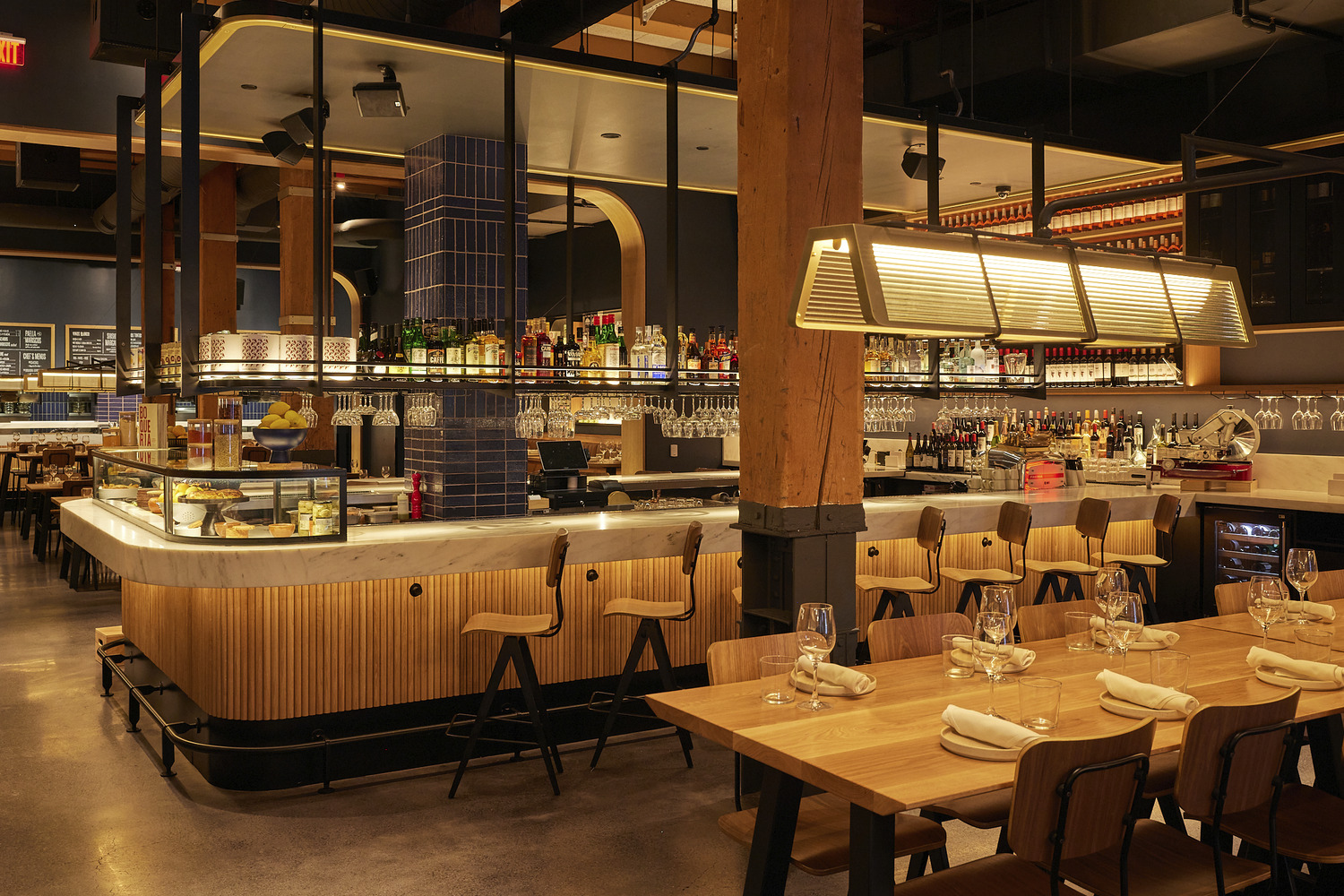Boqueria Boston
Boqueria Boston is located in a long, narrow heavy timber building. In an attempt to widen the perceived space, the design incorporates a series of white oak rounded-corner portals to frame a lower horizon and a wider aperture.


Boqueria Boston is located in a long, narrow heavy timber building. In an attempt to widen the perceived space, the design incorporates a series of white oak rounded-corner portals to frame a lower horizon and a wider aperture.
The bar is placed toward the middle of the narrow space to help create a destination, and draw patrons through the series of portals, contrary to typical placements where it would be around the entry. With this placement, all users can enjoy the feature black metal bar gantry ordained with a collection of Spanish décor. A back bar includes a collection of wine and backlit perforated metal liquor displays. Toward the entry of the restaurant, an abandoned brick shaft is repurposed into a private booth area seating up to 8 guests, with an adjacent marble counter top for a buffet or standing room.
Custom steal windows help establish a separation from the private area and vestibule to the restaurant without sacrificing line of sight. Surrounding the restaurant, white oak shelves with a rounded metal frame punch into the wall, providing a cove of light emitting through perforated mesh and Spanish décor to the dining rooms. Along the centerline of the restaurant are large heavy timber columns with an exposed metal base original to the historic building.
Custom light fixture armatures constructed of black pipe, brass and fluted glass extend off of the columns at the midpoint, washing a warm glow to the center communal tables. The light fixtures branching off the columns aim to lower the exposed 20-foot high ceilings to a perceived human scale and offer an alternative to ordinary pendants hanging from above.