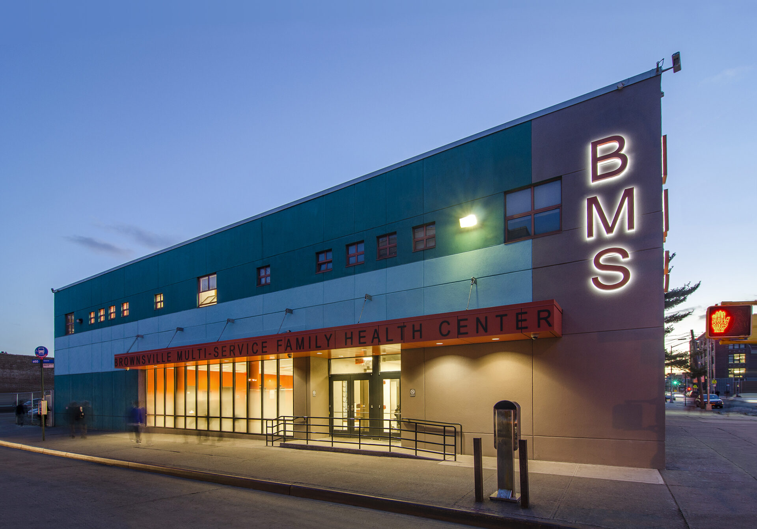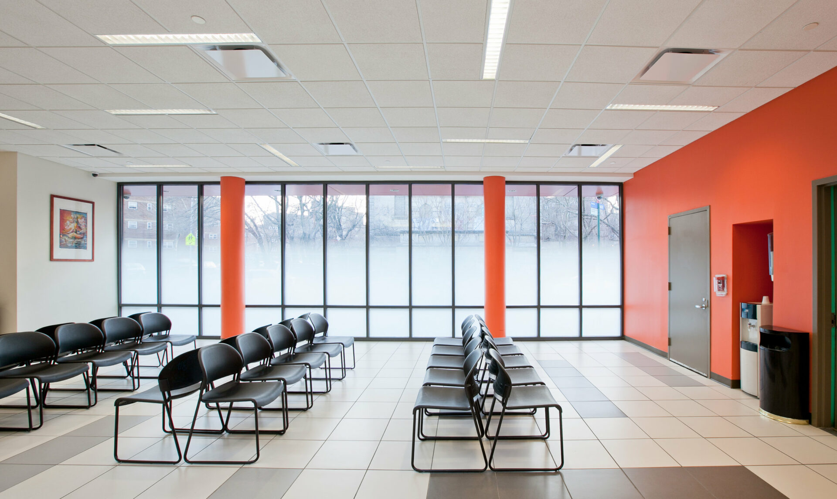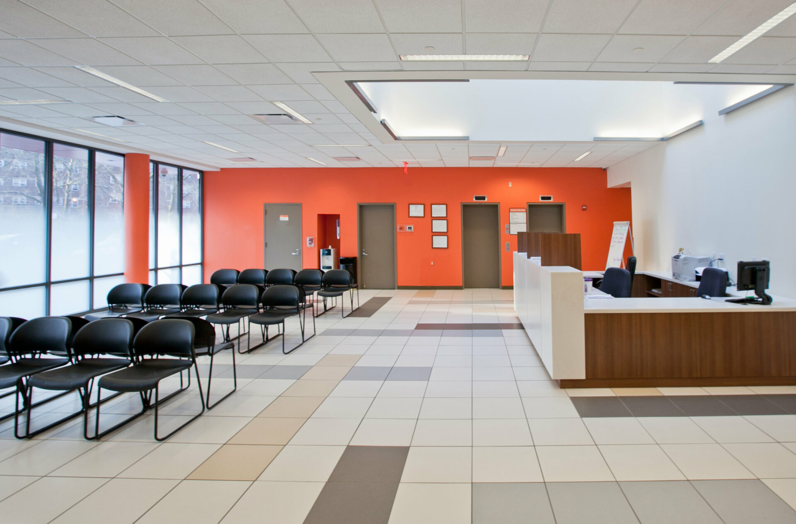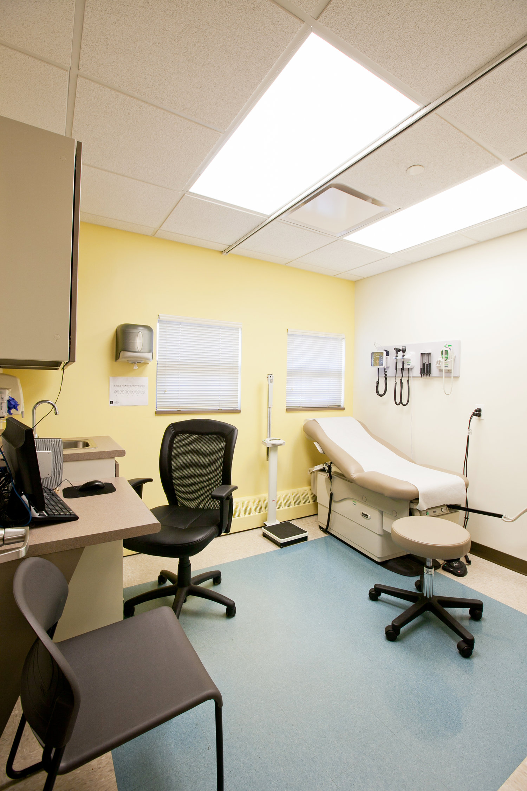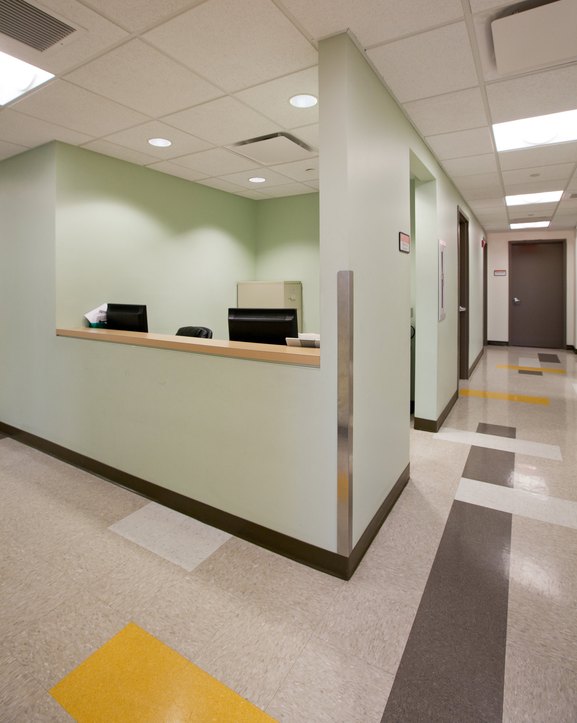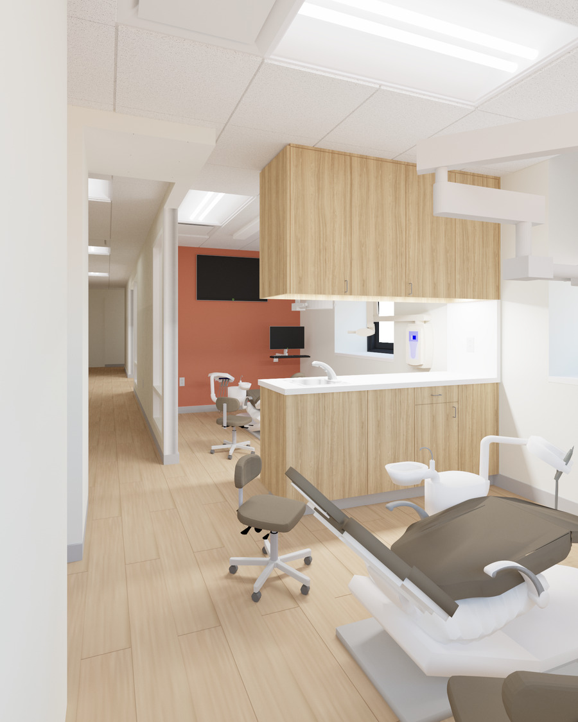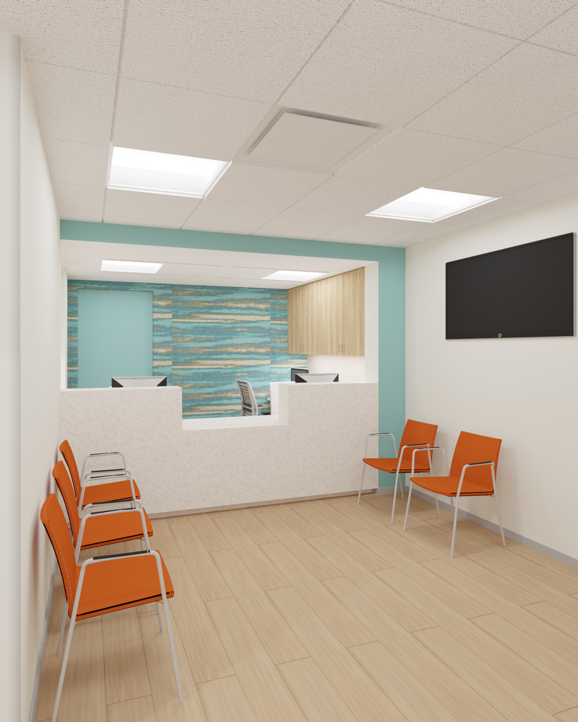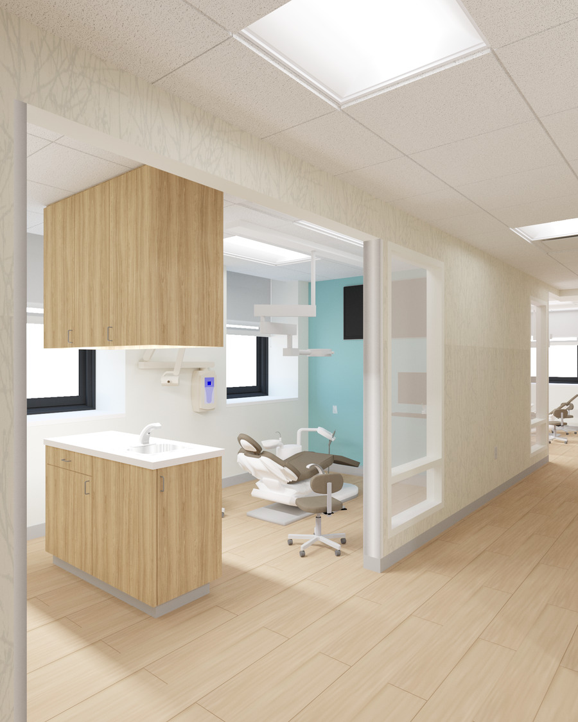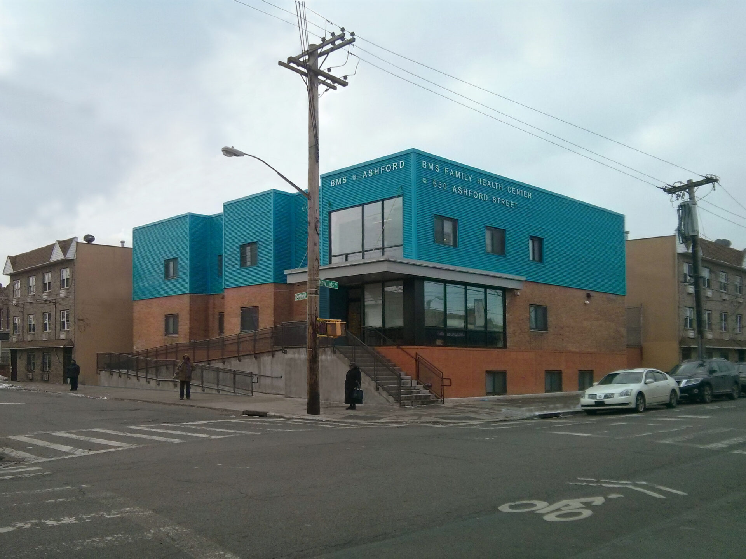BMS
BMS Family Health Center Project
Brownsville Multi-Service Family Health Center, after experiencing rapid growth and an increased need for services, retained Mancini Duffy to renovate their existing flagship location in Brownsville, Brooklyn.
Renovations of approximately 7,500 square feet include new Article 28-compliant exam suites, including an OB/Gyn suite with new waiting area and 7 exam rooms, expansion of the existing Adult Medicine space to create 4 new exam rooms, a new pharmacy, and full renovation of the building lobby and entrance area. The overall scope of work also includes rerouting of ductwork and sprinklers, plumbing for new patient restrooms, construction of a new ADA-compliant exterior ramp and stair, and installation of a new code-compliant fire alarm system.
Construction occurred in carefully orchestrated phases so that the BMS Family Health Center Main facility could remain fully operational and open to patients 6 days a week throughout the renovations.

