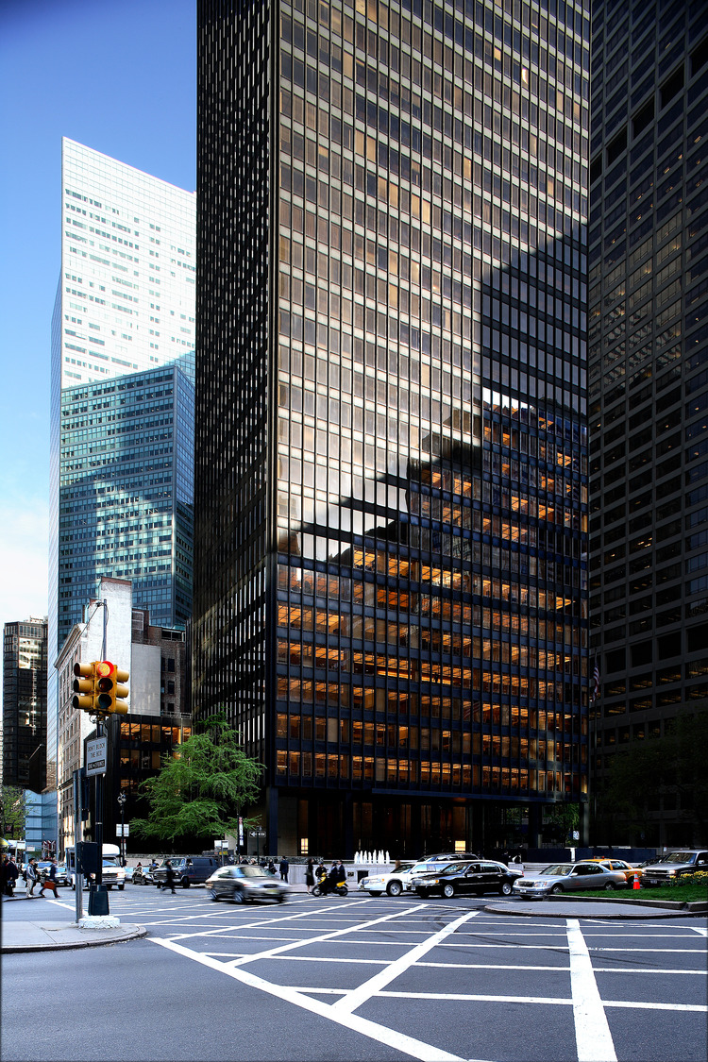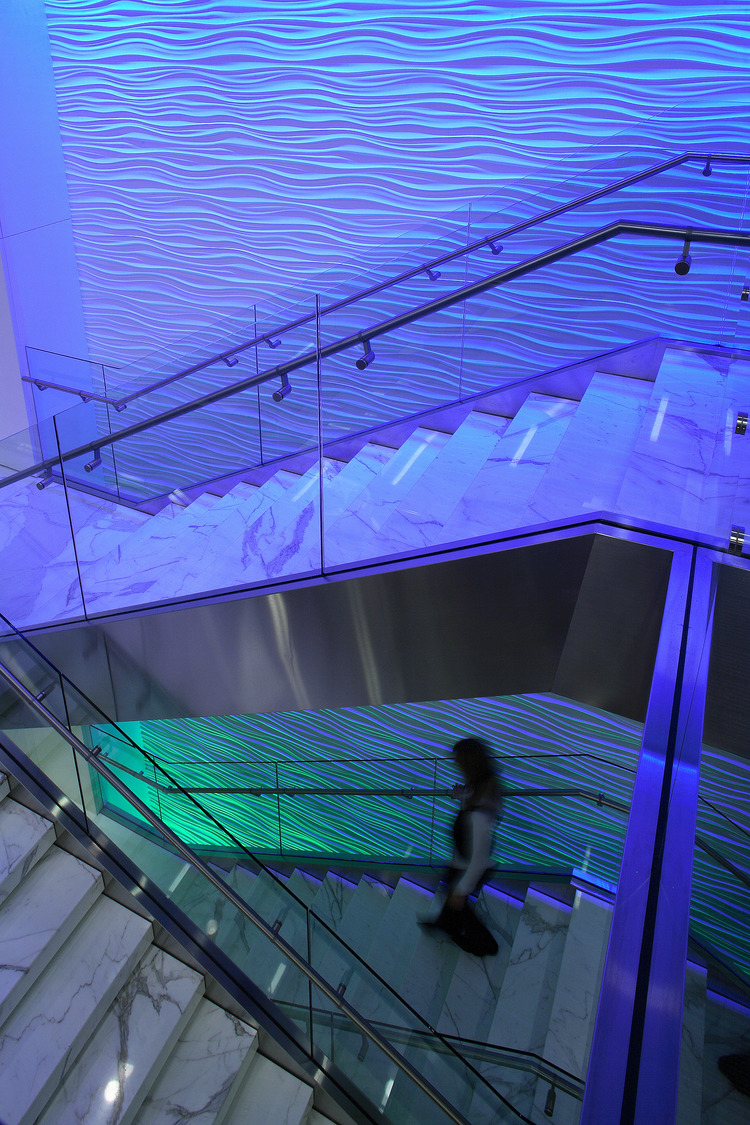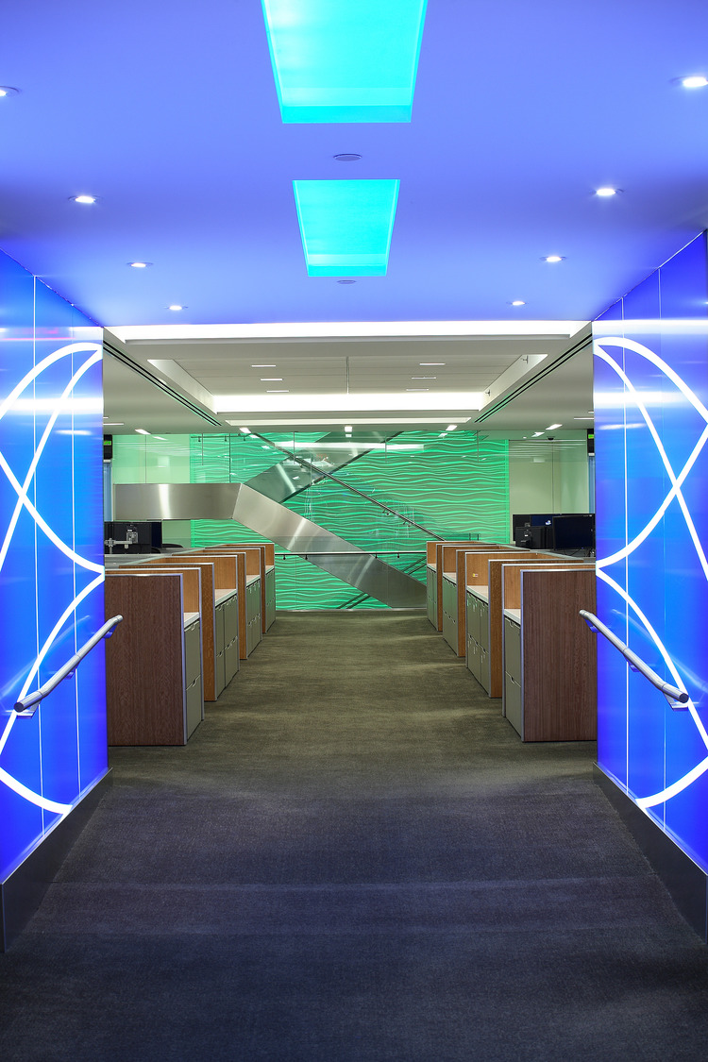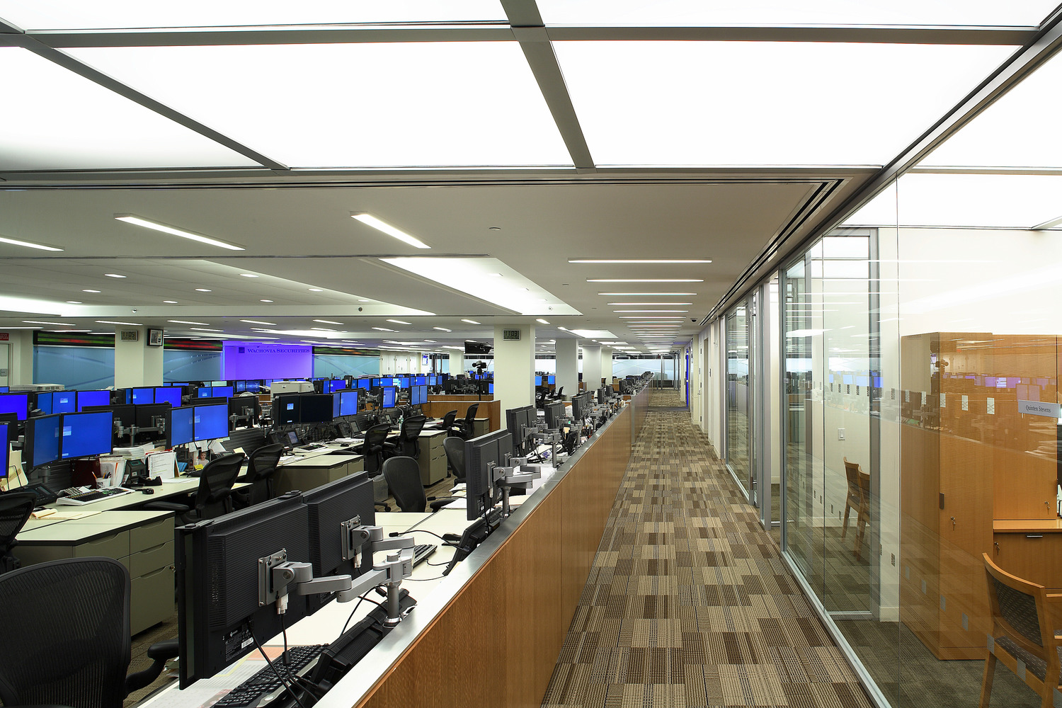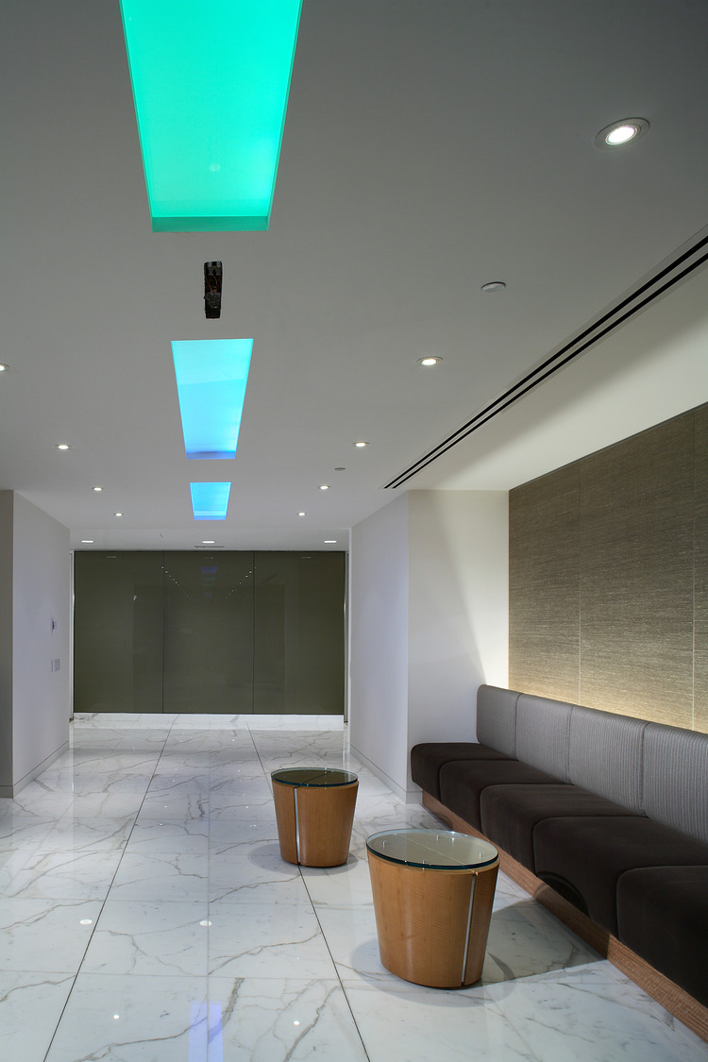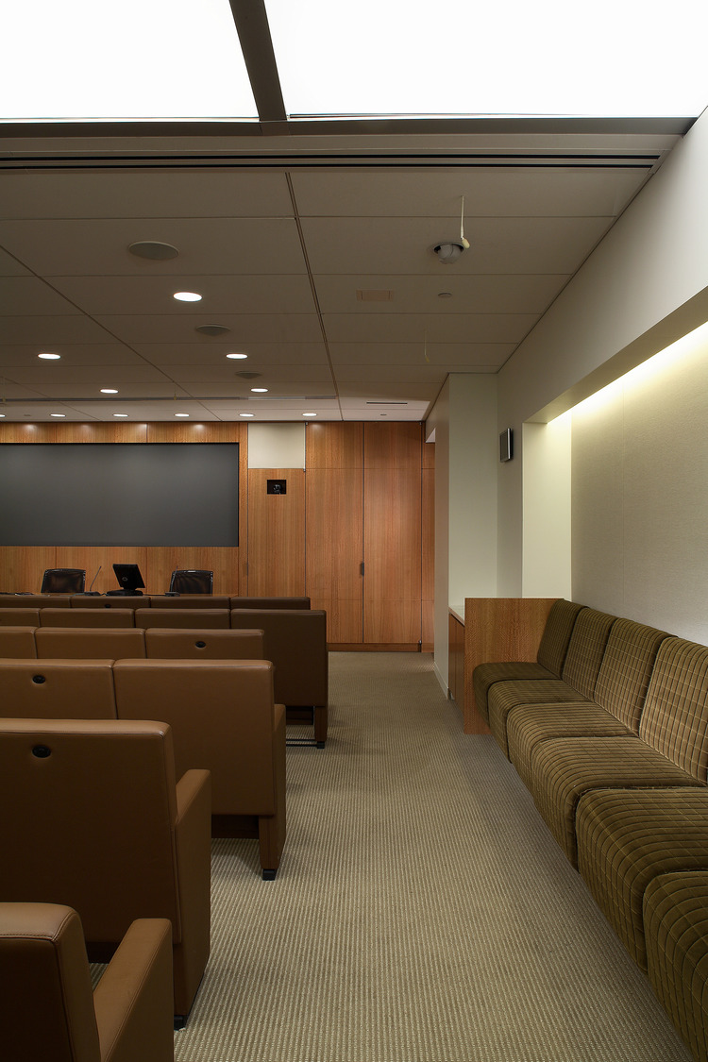Wells Fargo Securities
In 2006, Mancini completed the New York headquarters for Wells Fargo Securities (then Wachovia Securities). Occupying 225,000 rentable square feet, the build-out covered six floors of the Seagram Building, an icon of 20th-century architecture whose status as a landmark presented us with many unique challenges.
Wells Fargo Securities Building Parameters
Because of the building’s landmark status, any interior element visible from the outside had to meet the New York Landmarks Preservation Commission’s stringent standards. Among these were the retention or identical replacement of the distinctive luminous ceilings, which were removed to install the ductwork for the extensive stand-alone air-conditioning system. Mancini’s designers developed a plan to limit the extent of the replacement, at a very significant savings to our client, and to ensure that the ceiling would look uniform.

