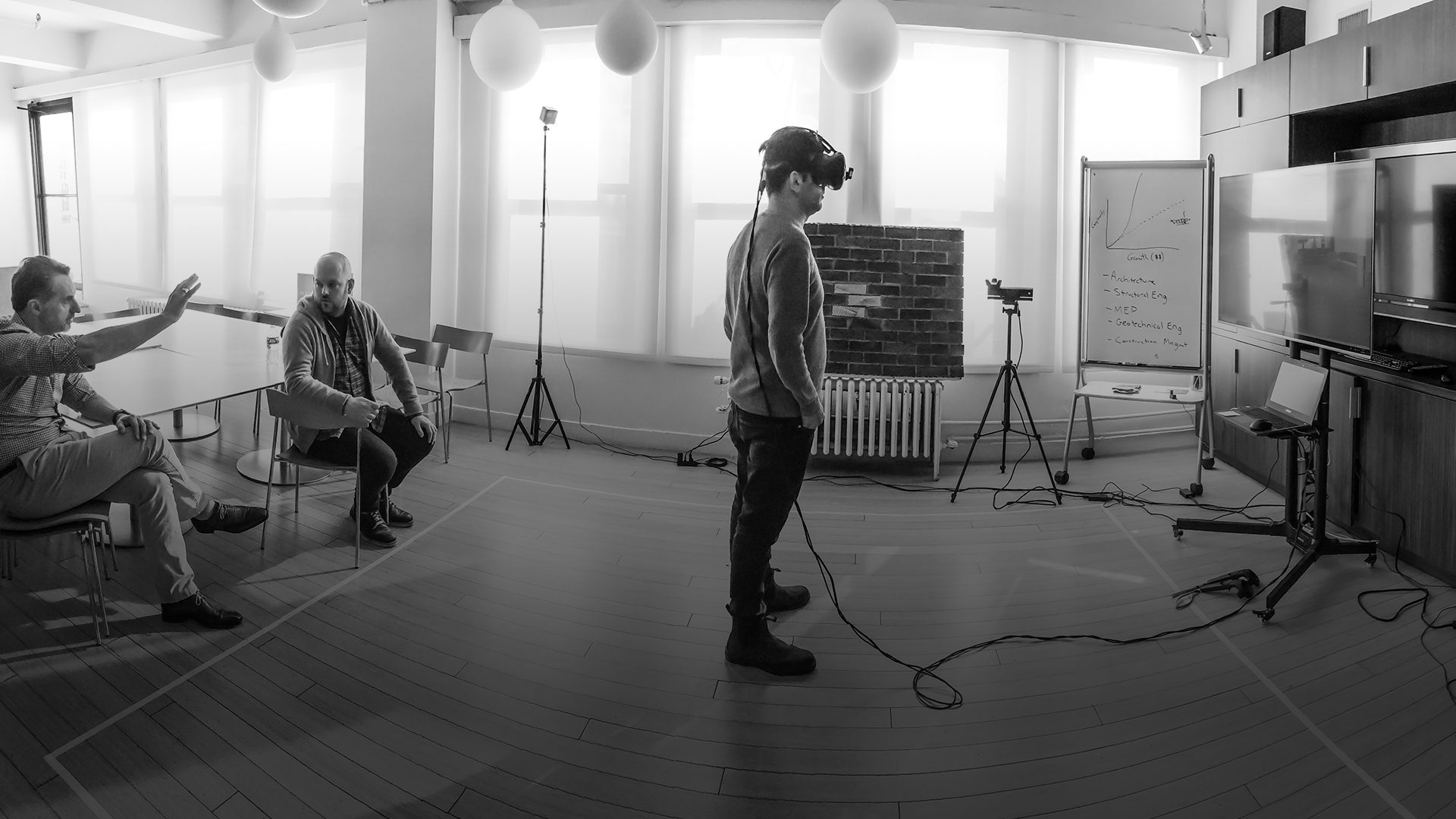The ROI of Acting Out a Space
We used video game engine technology along with virtual reality to simulate a space that identified value engineering possibilities, avoided change orders, and generated reoccurring revenue.


We used video game engine technology along with virtual reality to simulate a space that identified value engineering possibilities, avoided change orders, and generated reoccurring revenue.
On paper, designing a functional restaurant kitchen seems pretty simple. Once everything is installed, however, any design changes can end up costing in big ways. Even moving a stove to a new location can shut down the entire operation for days. The technology we have at Mancini enables our designers to resolve these issues l ahead of time, avoiding costly design revisions and saving time, all through virtual reality.
Walk into any New York City restaurant kitchen and you’ll immediately see major challenges. Boqueria, one of New York City’s hottest new tapas bars, have been working in kitchens that have to manage within pre-existing spaces. When the opportunity to design and build a custom kitchen in their new location arose, restauranteur and owner of Boqueria Yann de Rockfort and Executive Chef Marc Vidal wanted to create the perfect food preparation area for their team. To ensure the designs were up to snuff, they turned to Mancini.
The research and development team at Mancini developed a custom virtual reality experience in our Design Lab that allowed the Boqueria team to navigate their space before it was even built. We uploaded plans into Revit, our 3D construction modeling software, and using video game engines, rendered an interactive, three-dimensional virtual reality space where de Rockfort and his team could walk around and test the functionality of their design.
Mancini’s in-house developers created custom tools that allowed Rockfort to pick up objects, navigate the space, change materials, measure distances, and more. This custom set of tools was ultimately named the Mancini:Toolbelt.
Operating in virtual reality allows our clients to work with our designers to make changes in real-time, perfecting the design by testing out how the elements interact with each other before drafting final construction documents. Over a four-week period, the Executive Chef Marc Vidal and his team joined de Rockfort in the virtual restaurant based on their designs.
“When you work in a kitchen, utilizing efficiencies is critical,” explains Marc Vidal, Boqueria Executive Chef. “We have to be able to see everything that’s going on from any vantage point.”
When the team walked into the kitchen for the first time, right away they noticed that overhead shelves were obstructing sight lines to other areas of the space. Plans were adjusted within minutes, saving weeks worth of costly design revisions. Experiencing the space helped de de Rockfort and Vidal make these decisions with confidence, where often these decisions would languish over weeks on end to perfect.
“There are so many benefits when you put yourself in it,” explained de Rockfort. “We realized things in a much clearer way than just looking at elevations or floorplans.”
“Expensive design decisions like this are things that architects and designers can now hedge up front,” said Michael Kipfer, who spearheads research and development efforts at Mancini. “The virtual arena we’ve created in the Design Lab is the ideal space where we can interact with clients in real-time during the design process.”
With an updated kitchen design enabling clear communication among the staff, the restaurant has the capacity to serve guests with greater efficiency. Testing things out in virtual reality illustrates all the reoccurring utilities and inadequacies of a space–making these changes up front keeps the kitchen operating smoothly in the future, and every extra dish that goes out is an extra return on investment. But the team didn’t stop with the kitchen.
At Boqueria, mood is one of the key elements that keep guests coming back for more. The precise level of lighting, especially at the bar, is critical. During the virtual tour, de Rockfort walked out of the kitchen and into the main bar area. Grabbing a stool (we had a sensor placed on a stool in the arena so everyone could interact with a physical item), he found that not only were the television monitors placed too high, but the harsh, code-mandated light from the kitchen disrupted the moody glow of the bar area. Another error overlooked in a 2-dimensional design resolved! Now, guests will feel comfortable in the adjusted space, enjoying the atmosphere for longer periods of time, hopefully ordering more drinks. We’re calling this a win for our Mancini:Toolbelt.
We strive to work with clients who want to push the bar on making confident design decisions. Within a few sessions in our virtual reality space, problems normally not realized till the end of construction takes only a few hours to realize and fix. Our Design Lab offers the opportunity for everyone to discover their space in unconventional ways, on the same page, collaborating together.
“There’s a wear-out point when you’re just looking at plans,” said de Rockfort. “The game-ifying of this process increases our involvement in the final design, we were very impressed.”