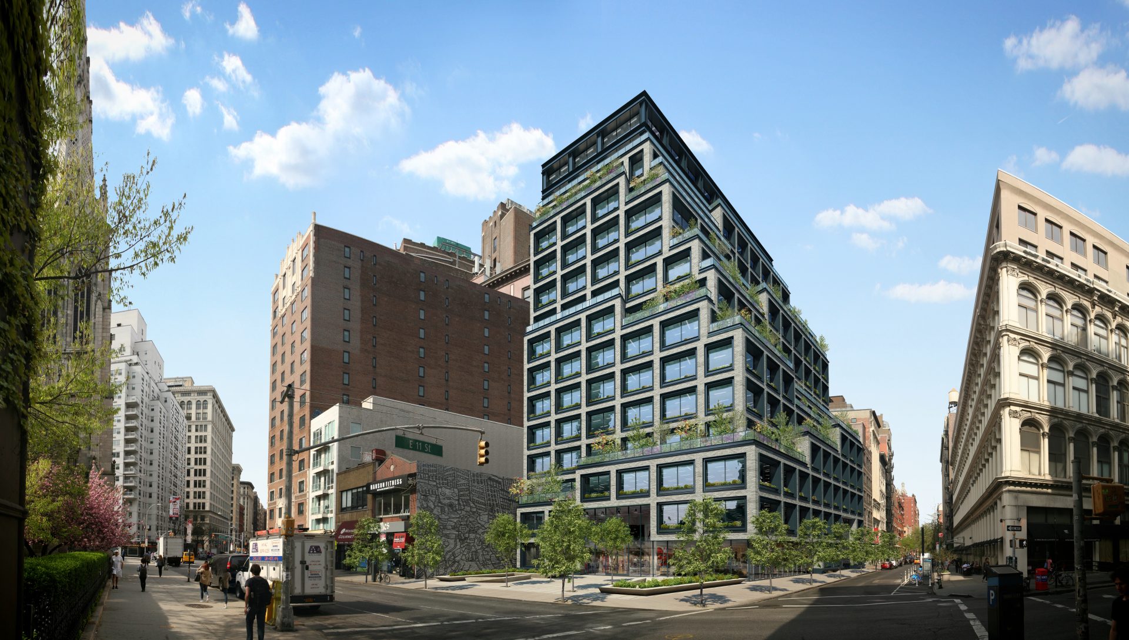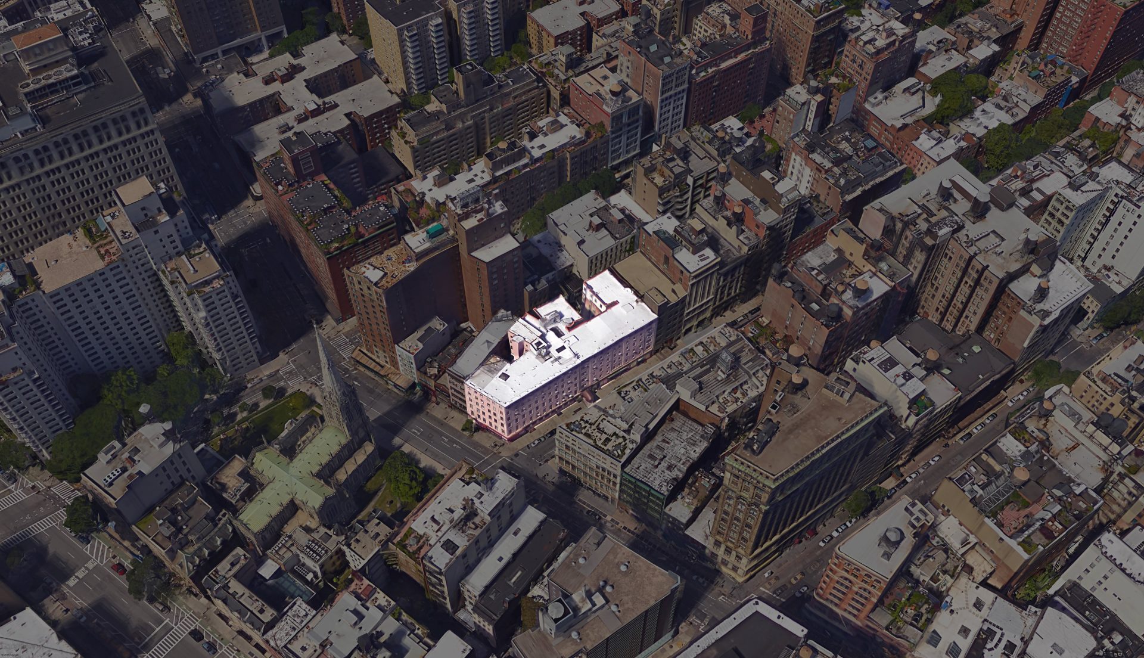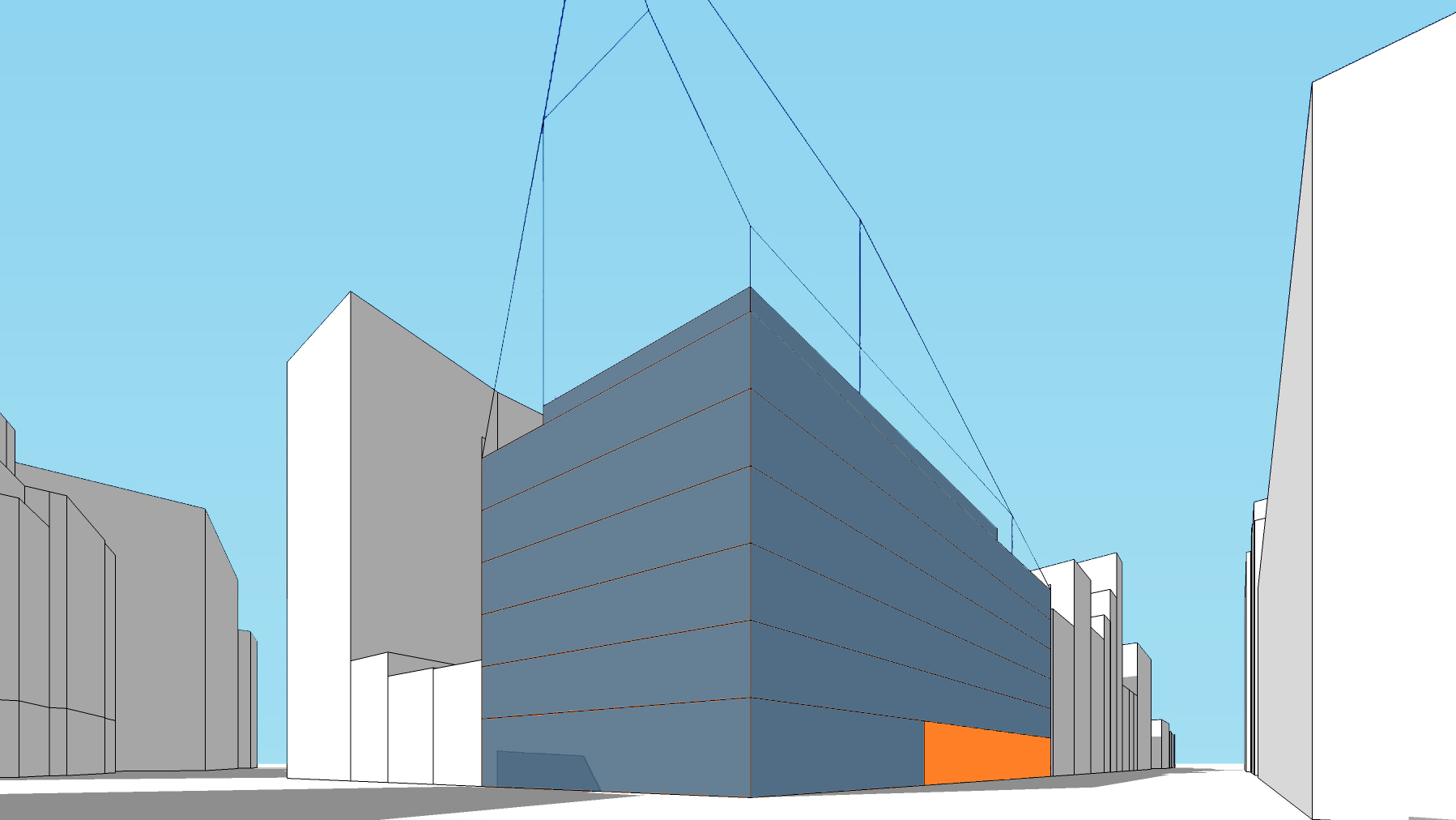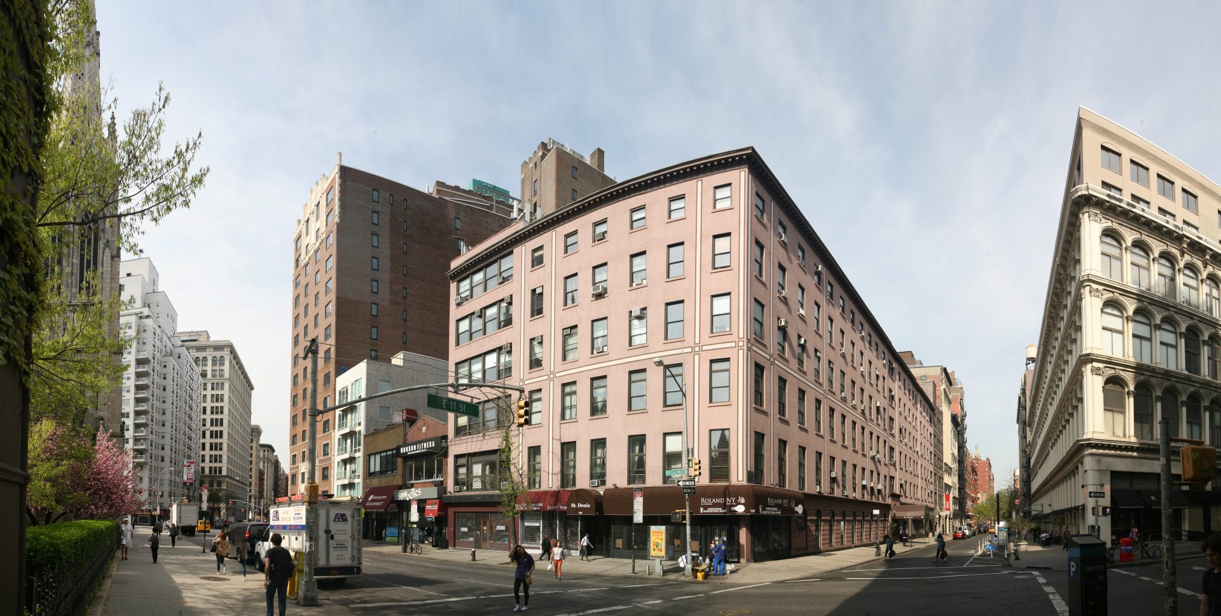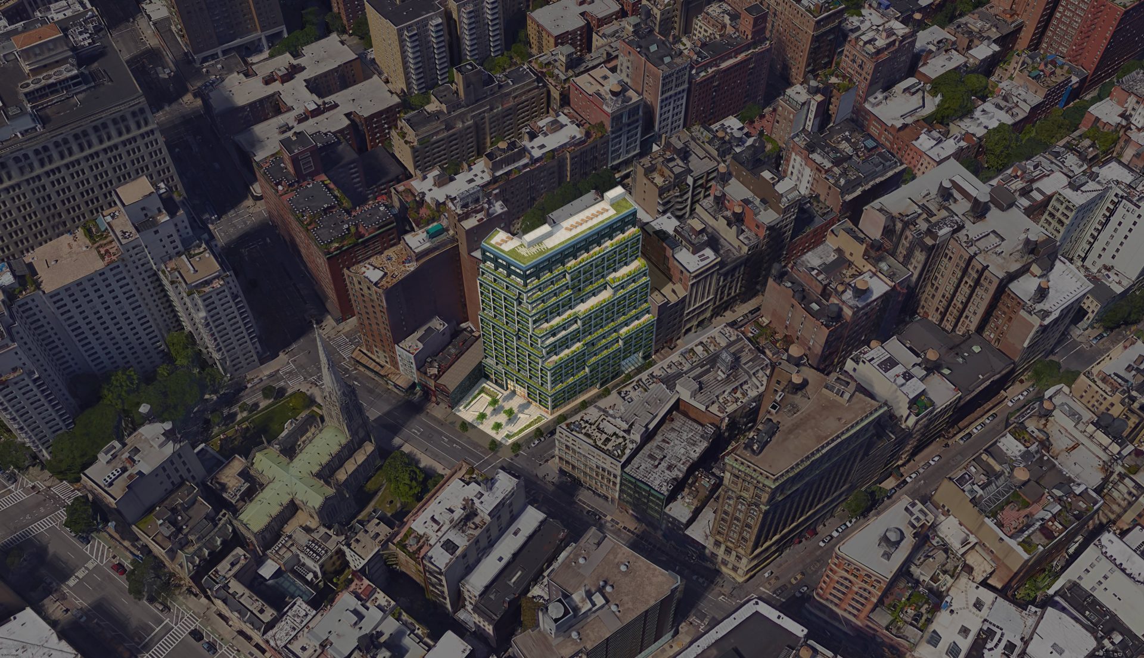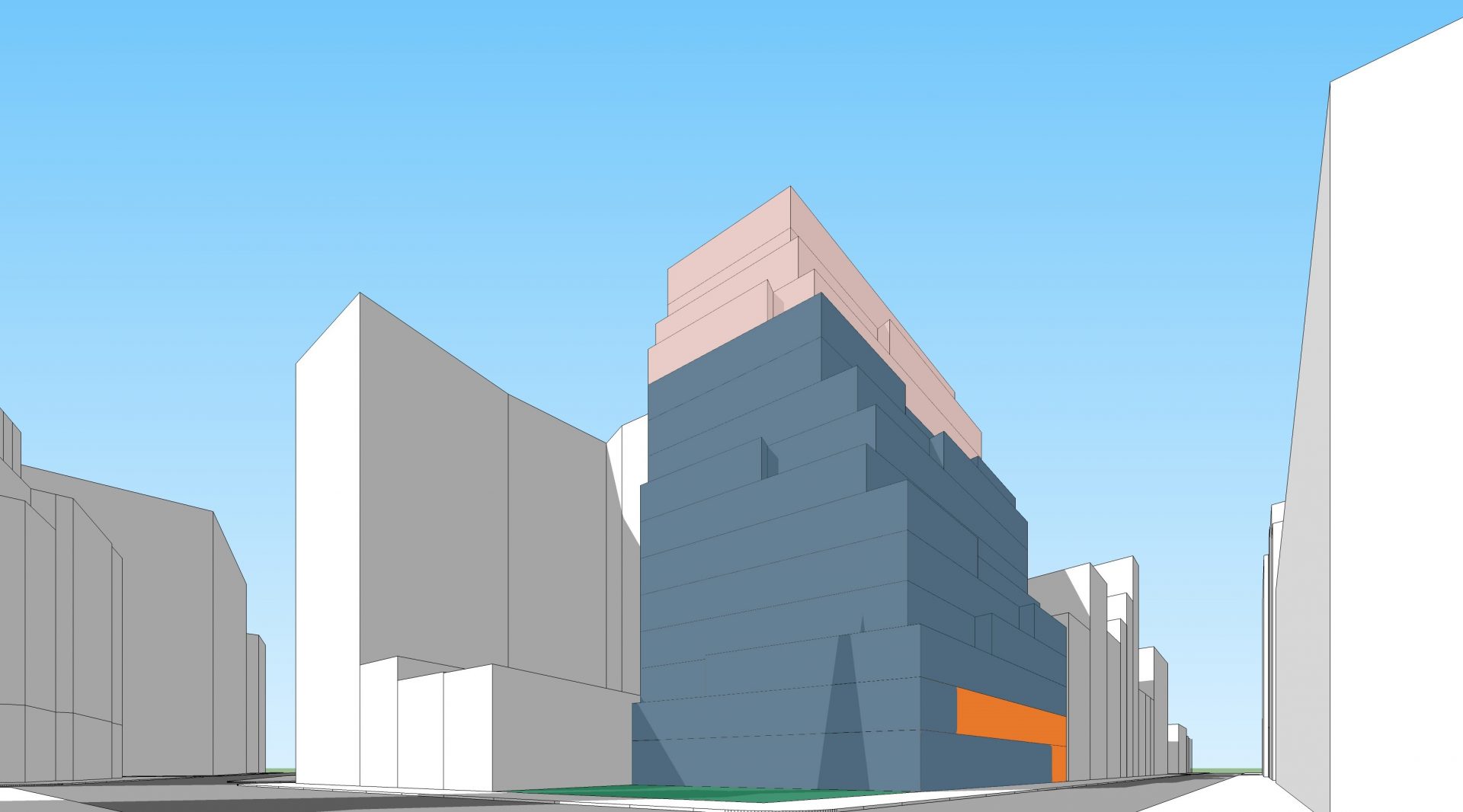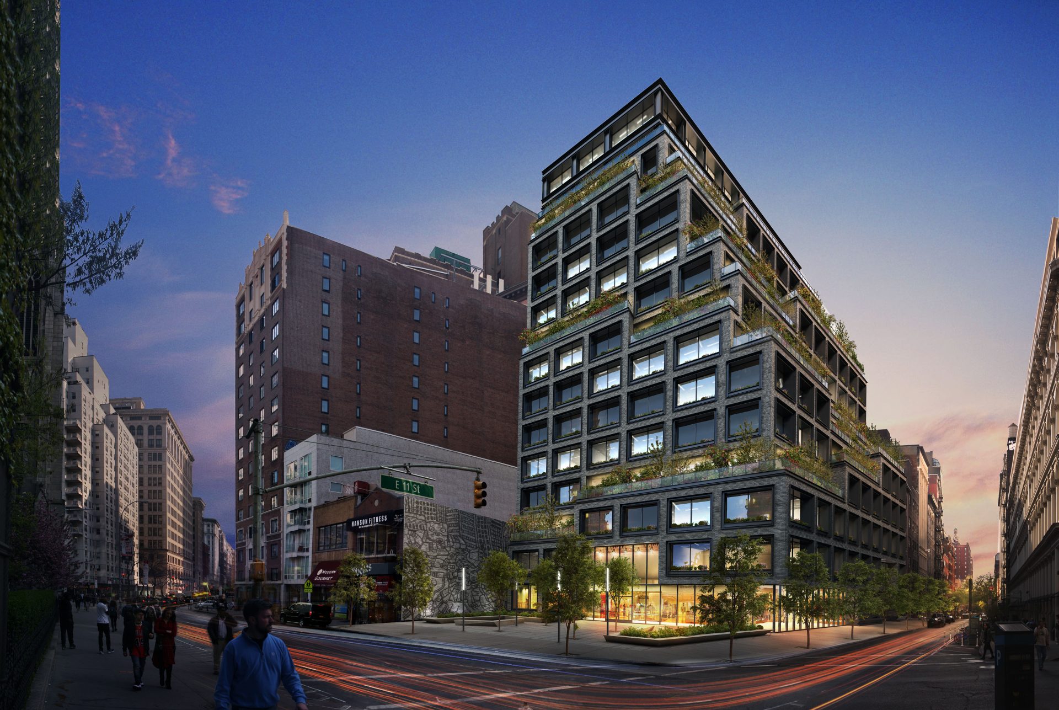Silicon Alley Building Development Study
Since 1853, the building at the corner of Broadway and 11th Street has watched the Greenwich Village neighborhood and the surrounding area, just south of Union Square, explode in popularity around it. Now known as “Silicon Alley,” the area continues to grow exponentially with technology tenants like Peloton and developers continue to enhance their buildings to attract these tenants, much like we did at 125 West 25th Street and 888 Broadway.
Maximizing Development Opportunities
We took a site that is currently underbuilt relative to its zoning and designed a new, ground-up building that surpasses any high-performance office space that also maximizes the buildable square footage. Our team’s proposed design increases the floor area from 97,000 square feet to the maximum of 130,000 square feet. We leveraged our in-depth knowledge of tech tenants and the types of spaces desirable by today’s workforce, the team designed the building to maximize zoning setbacks as terraces and outdoor spaces, among many other building amenities, which these tenants demand.

