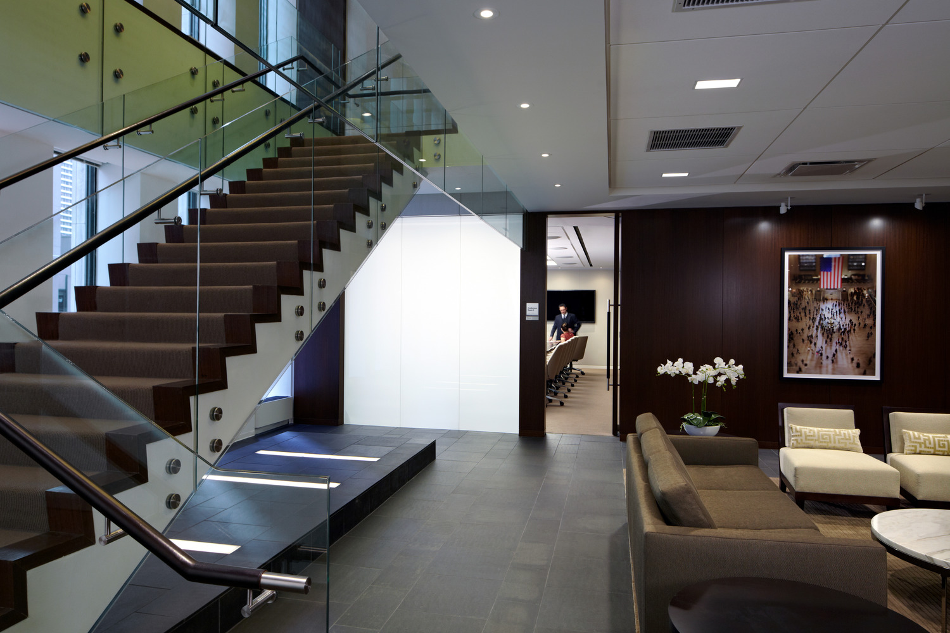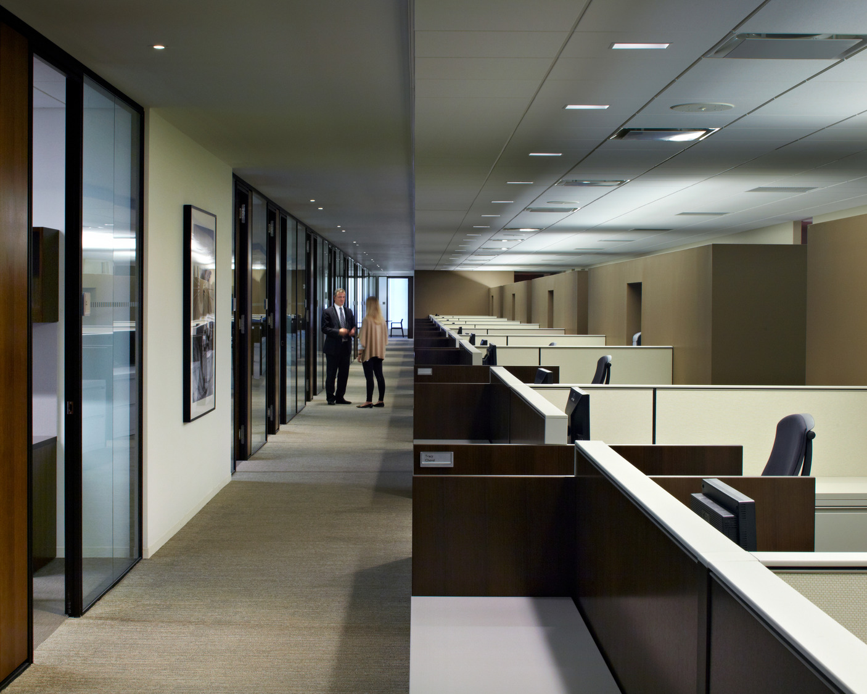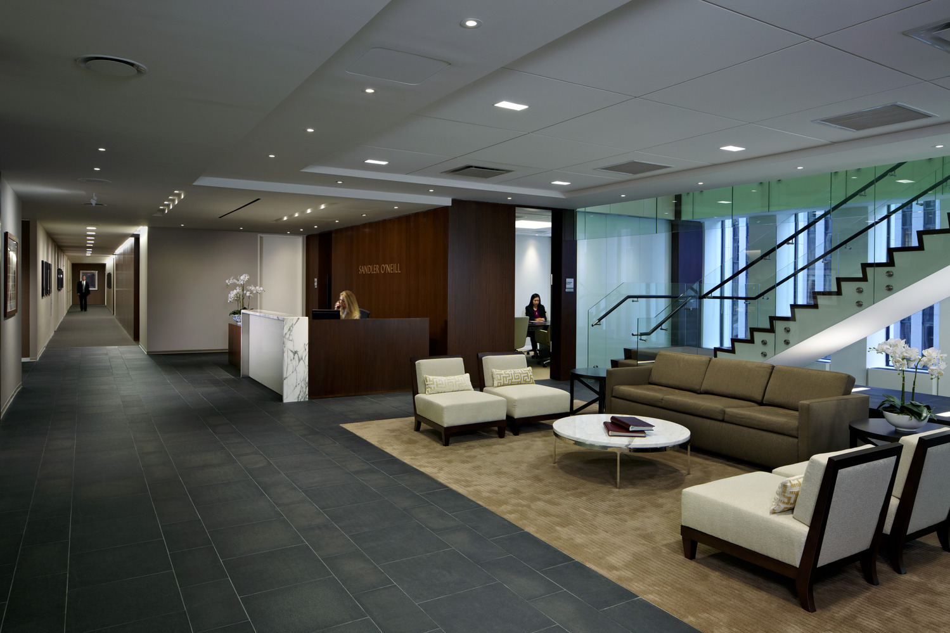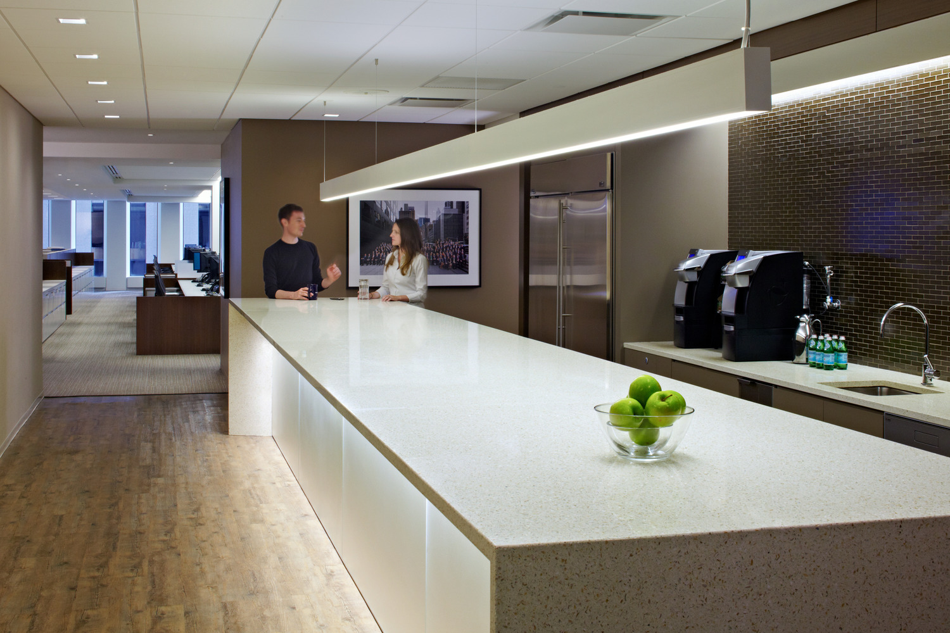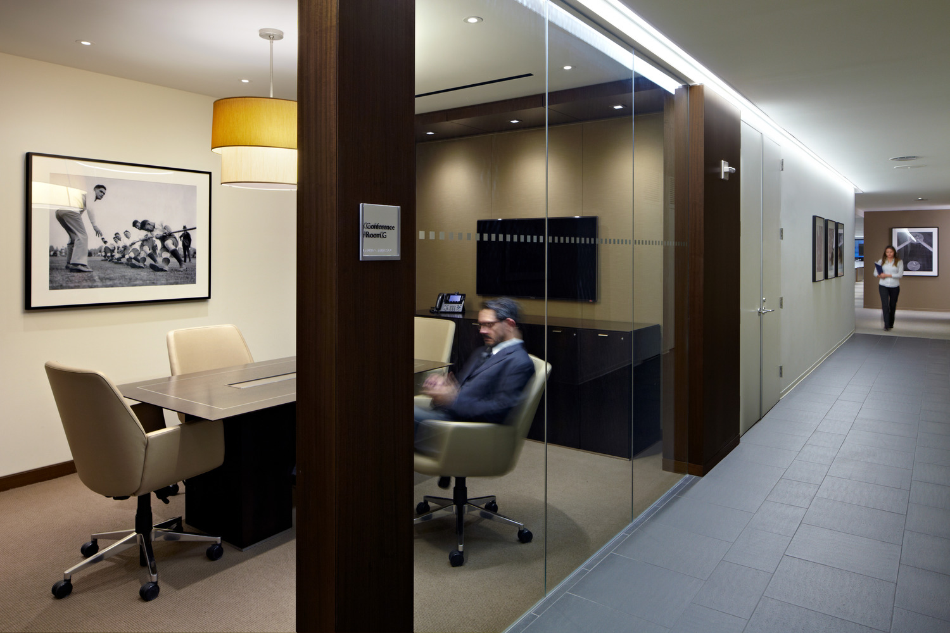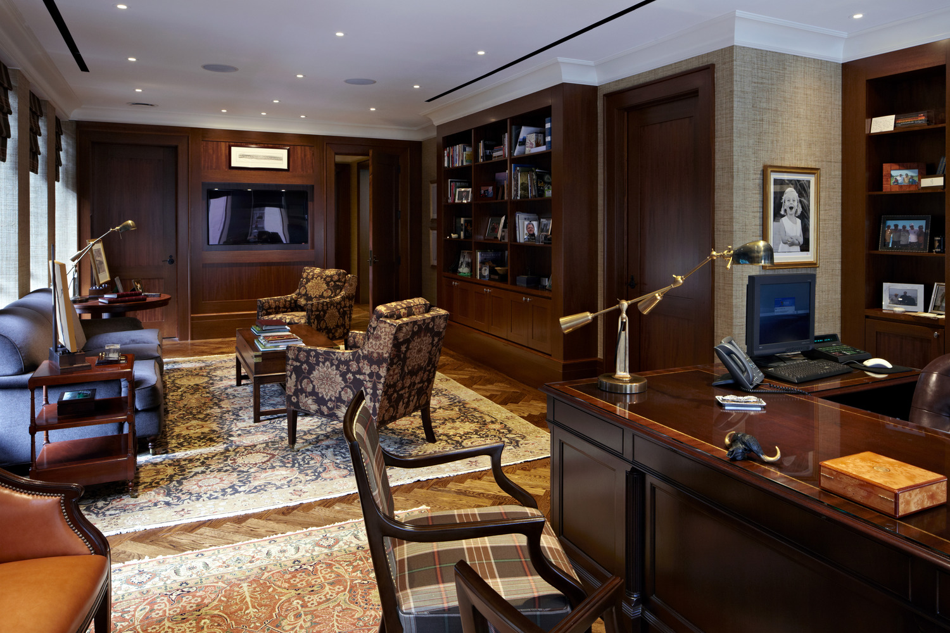Sandler O’Neill and Partners
When investment banking firm Sandler O’Neill and Partners decided to relocate their New York Offices from 919 Third Avenue, they turned to our firm for the selection and design of their new space. Sandler O’Neill’s previous offices had been in several non-contiguous spaces, and so the generous floorplates at 1251 Sixth Avenue were a big draw: the new space could accommodate critical adjacencies, allow for more open sight-lines, and provide a wide-open space for a 172-desk trading floor. The location—the full sixth floor and part of the seventh—would also allow Sandler O’Neill room for growth.

