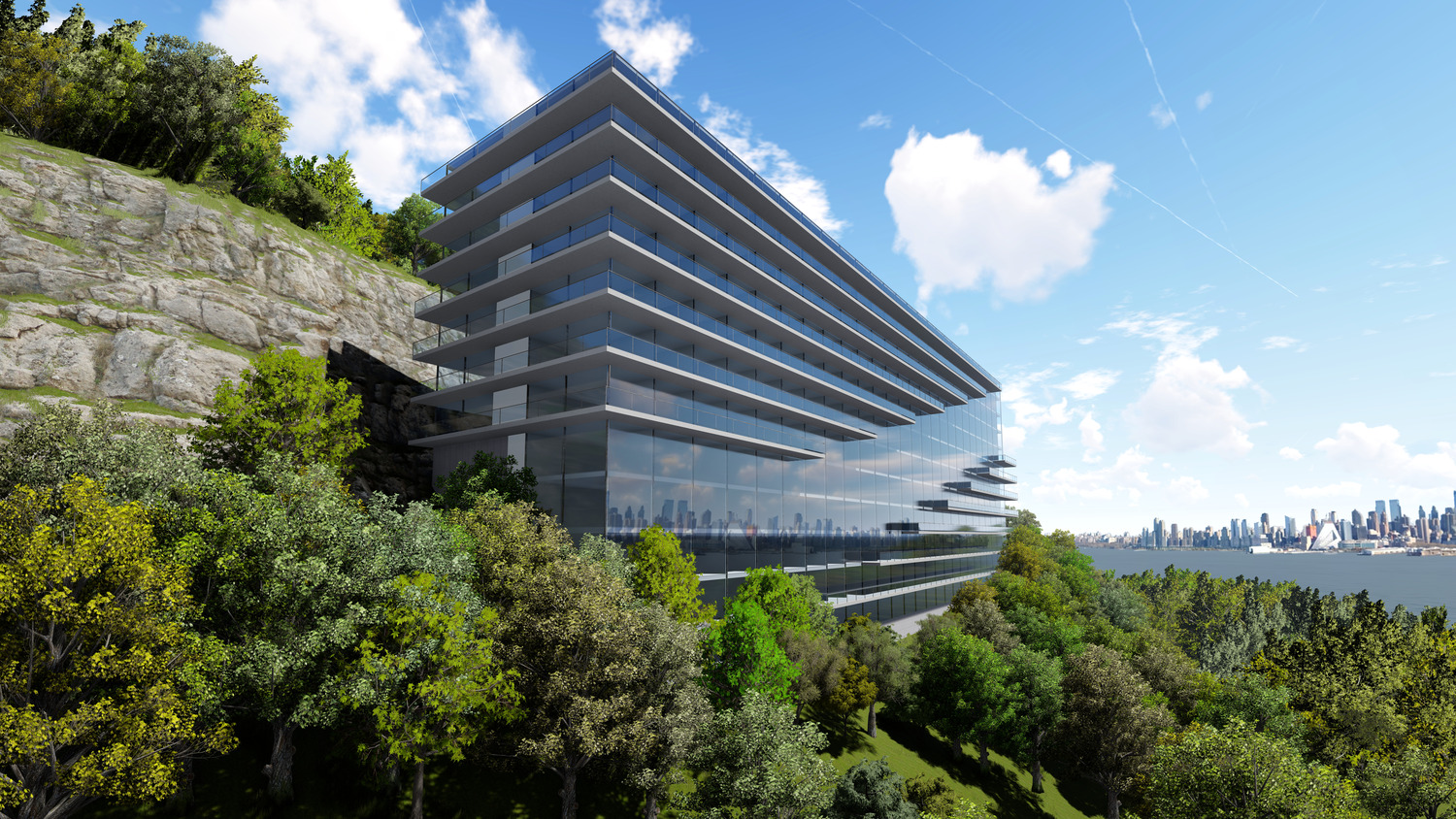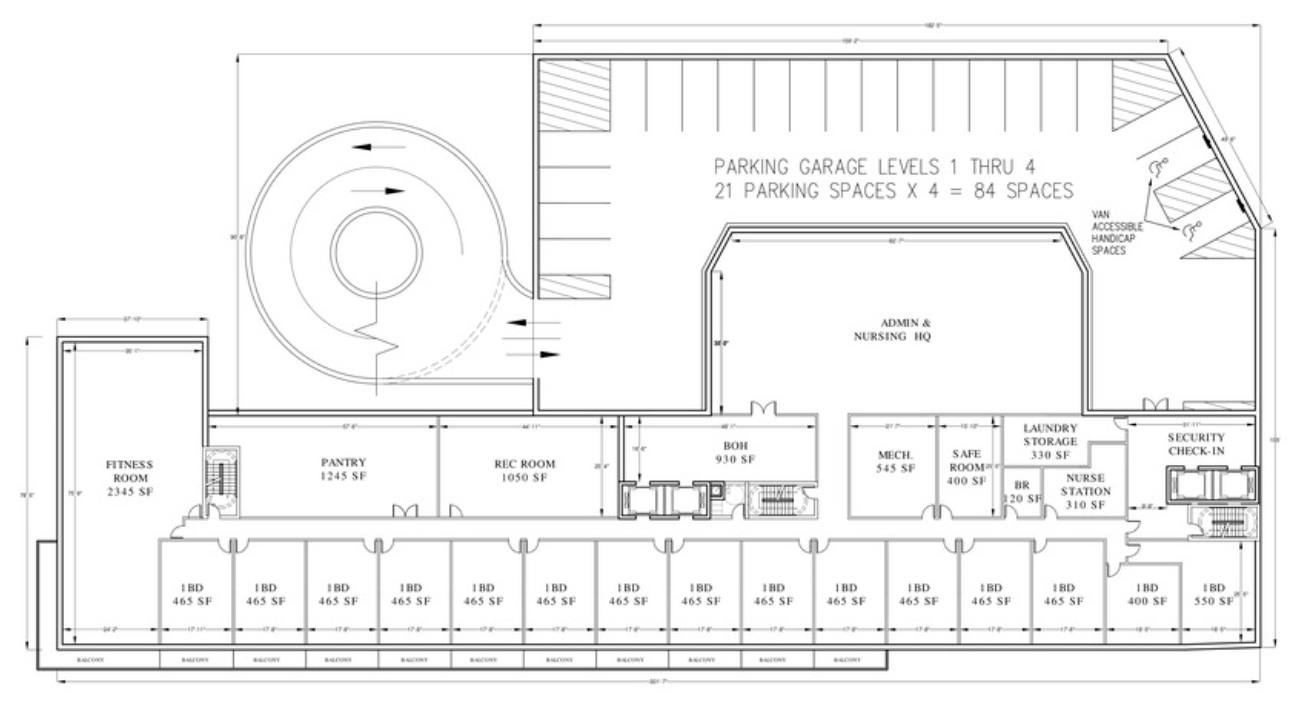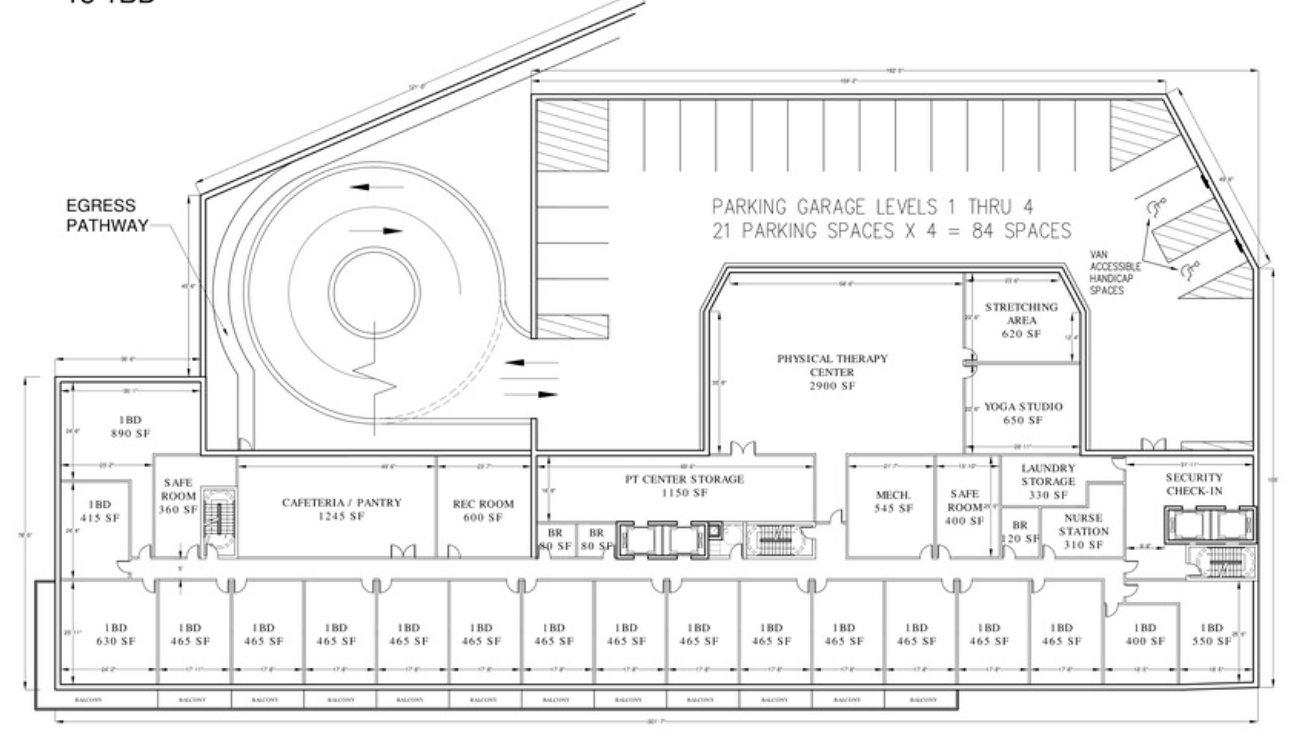Designing Weehawken Cliffside Residences
New Weehawken Residences
Mancini worked with GPI Engineers & Builders to create a design for a 1.17‑acre tract of land in New Jersey. Given the site’s cliffside and existing ground conditions, the early design effort required extensive coordination with engineers to confirm its viability from both a constructability and cost‑effectiveness standpoint.
Mancini’s worked with GPI to develop the concept as an assisted living facility. Spanning 13 floors as well as a roof deck with 237 units. The core and shell design includes balconies on many units, and the roof deck includes a pool and pool house. Each floor is designed with assisted living requirements, including nursing station and security check‑in.
Given the site’s cliffside condition, the attached parking garage spans floors 8 through 12, with the entry ramp on floor 12. The five‑floor parking structure provides 116 spots for residents and visitors.



