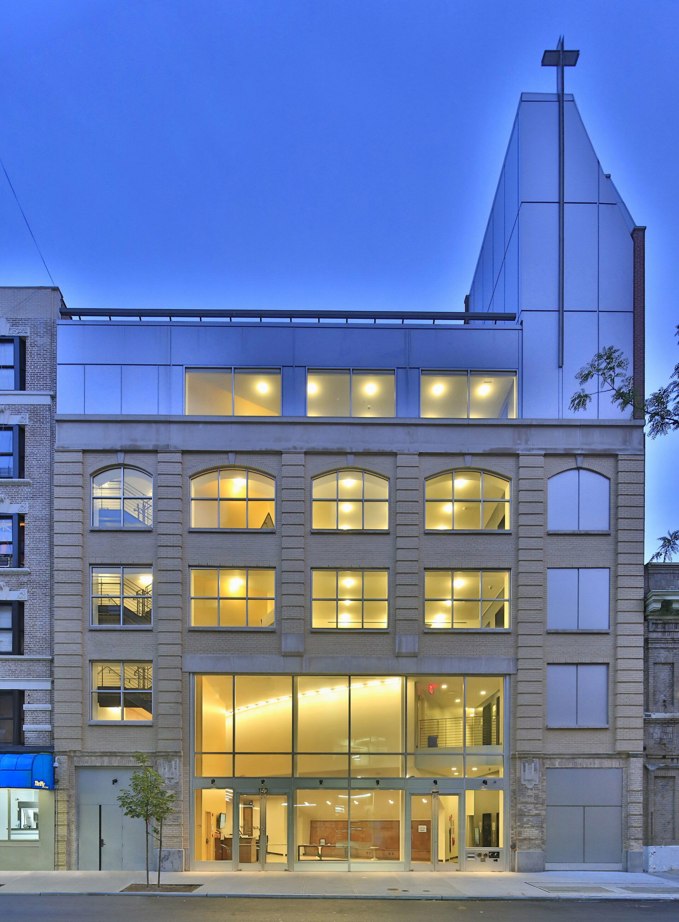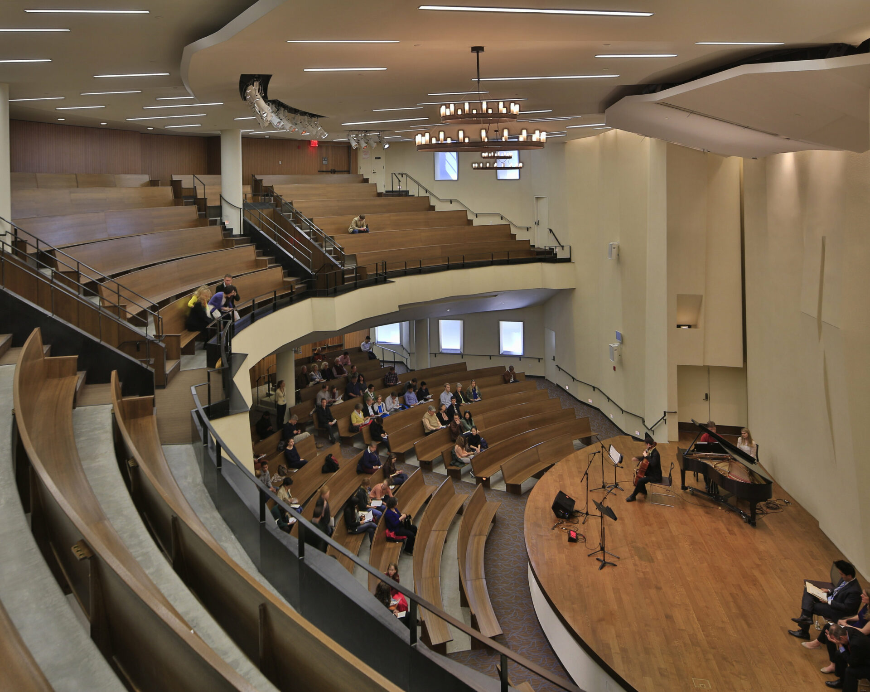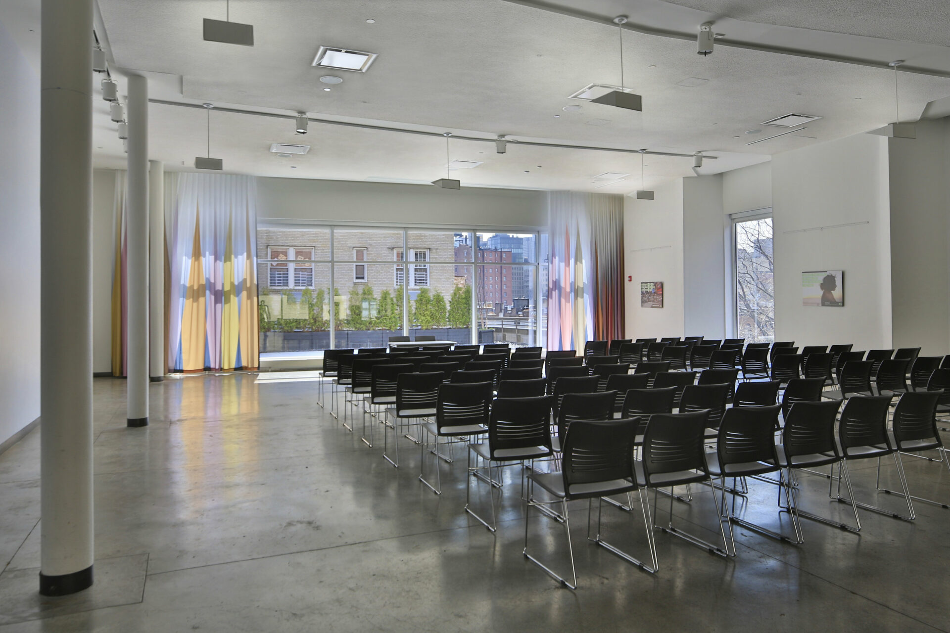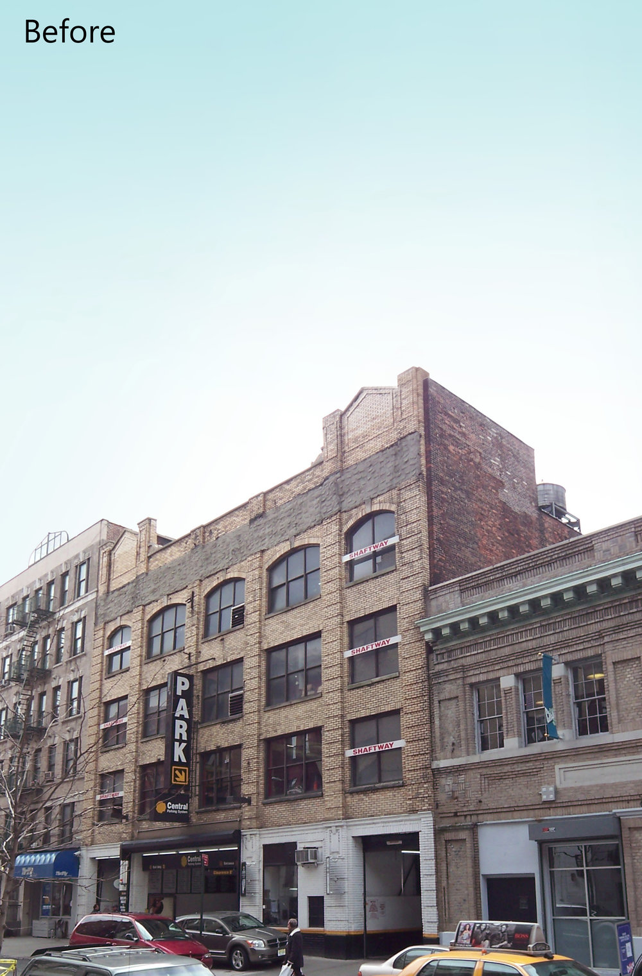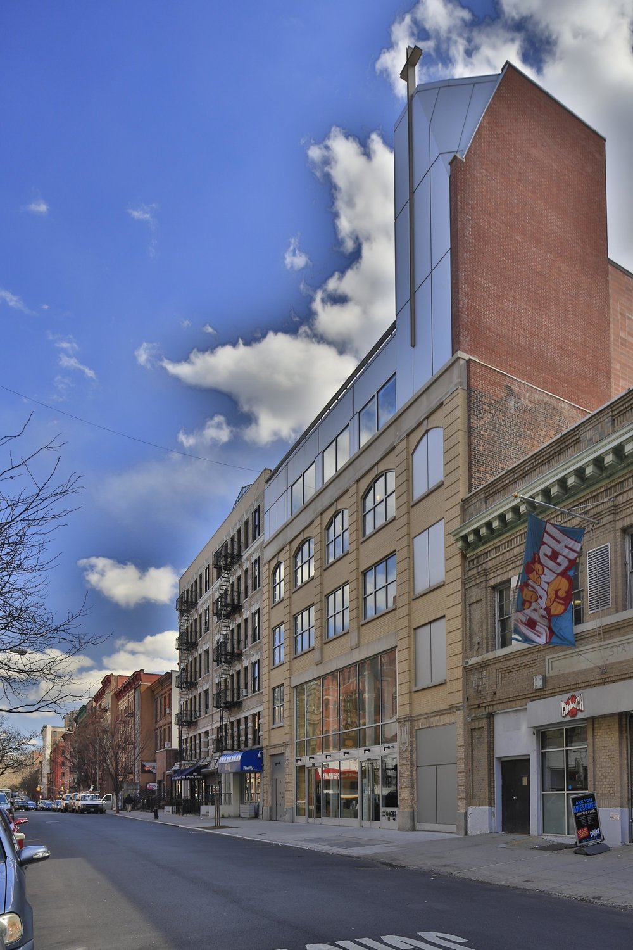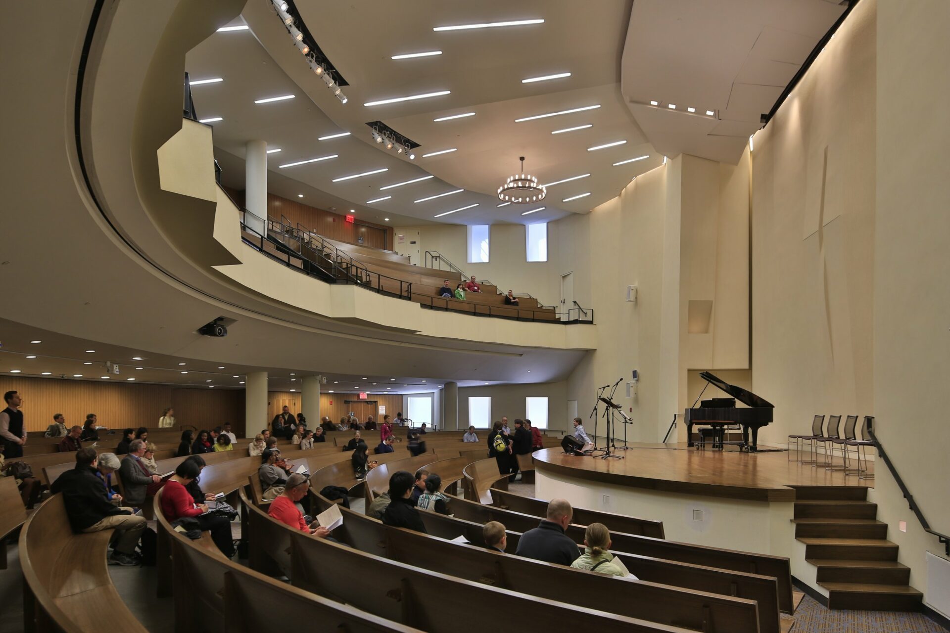Redeemer Presbyterian Church
Beyond the entrance, which doubles as a café, is the Sanctuary seating 870 congregants. This is the quiet core of the church – an ethereal space. It is in the simple form of a Greek amphitheater, and is buried into the existing building. As daylight is limited, the design concept focuses on the controlled play of artificial light on a complex pattern of folded plaster planes rendered in various white and off-white textures. These wall and ceiling surfaces envelop the fan shaped form, which is emphasized by curved pews in warm rift-cut oak.

