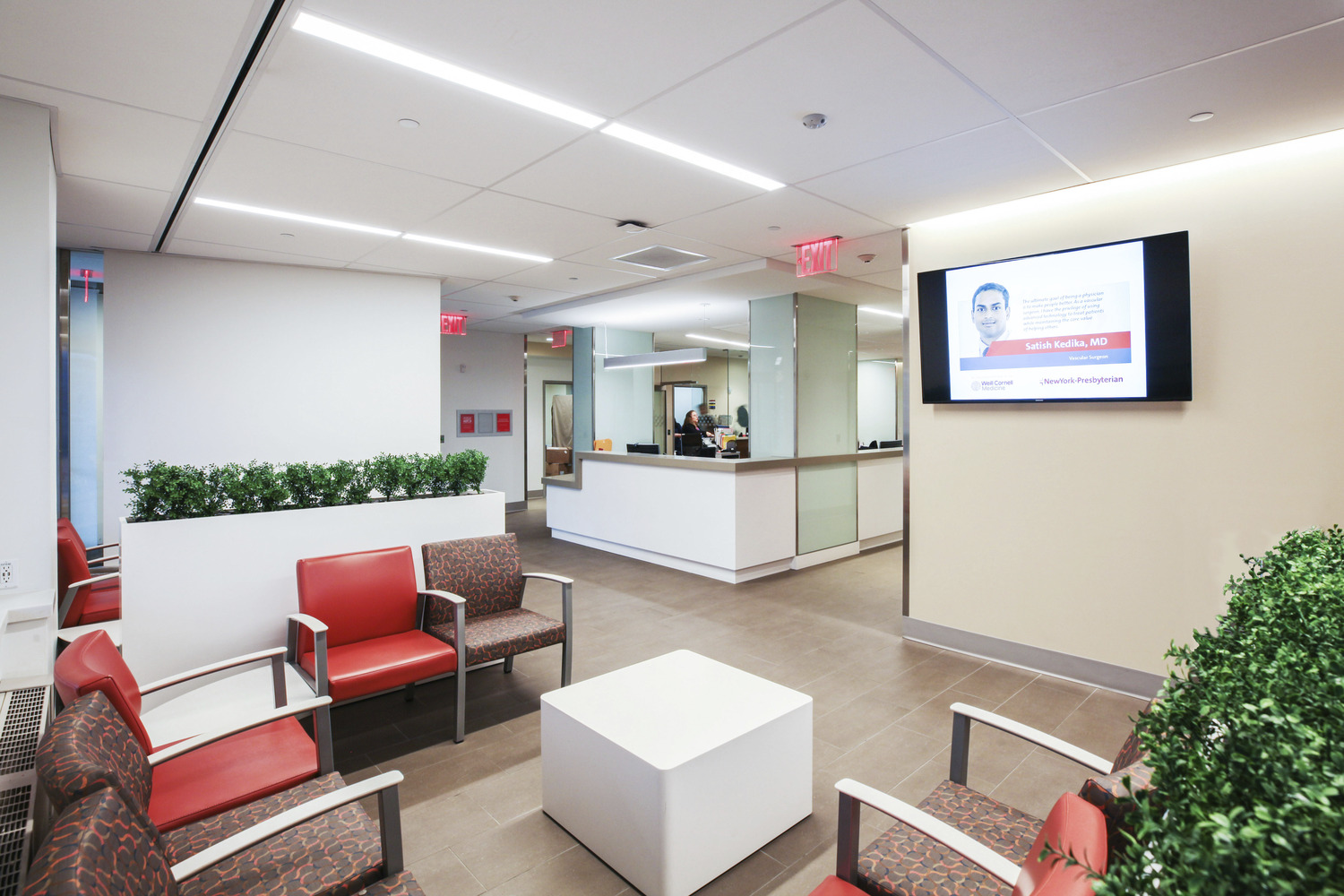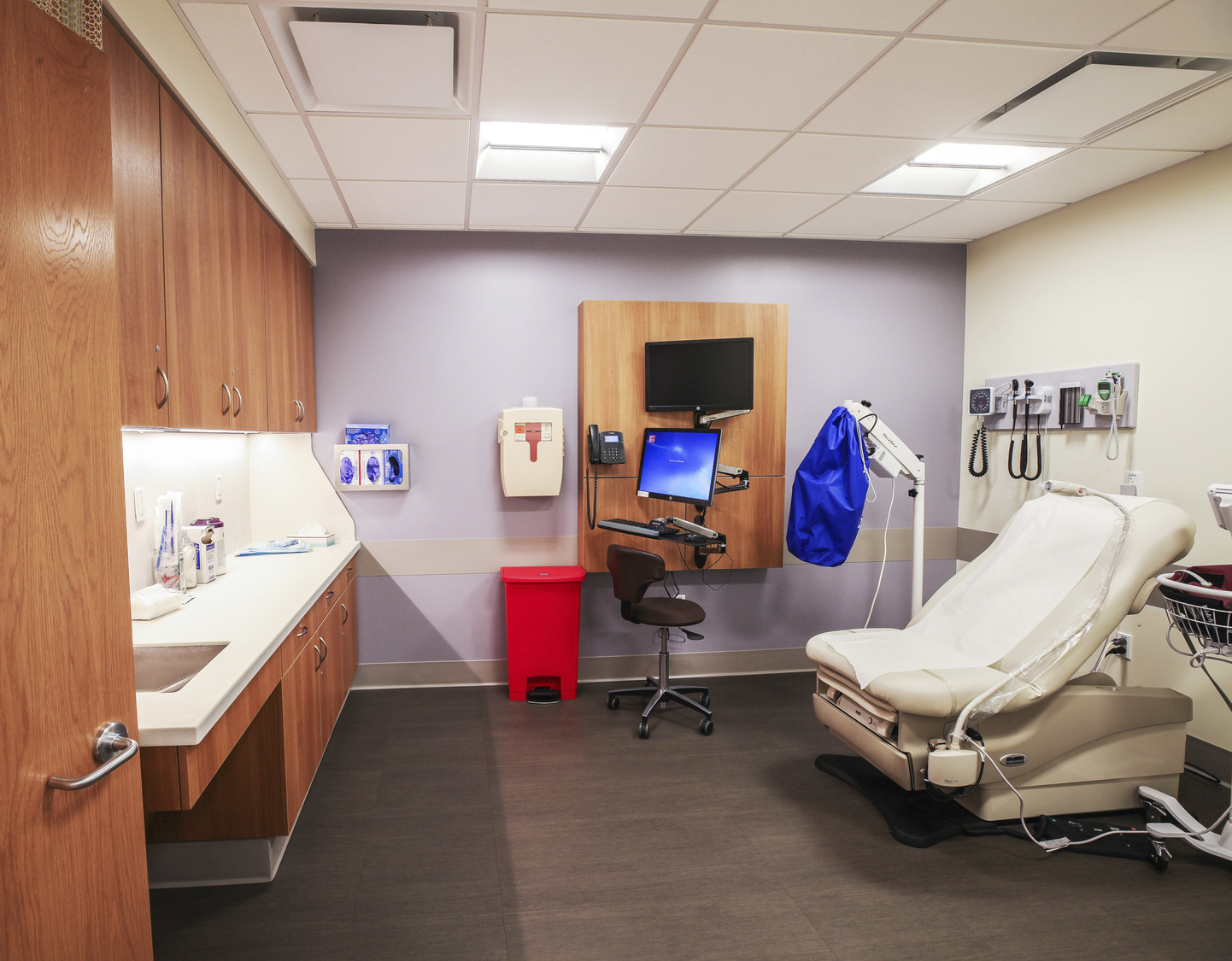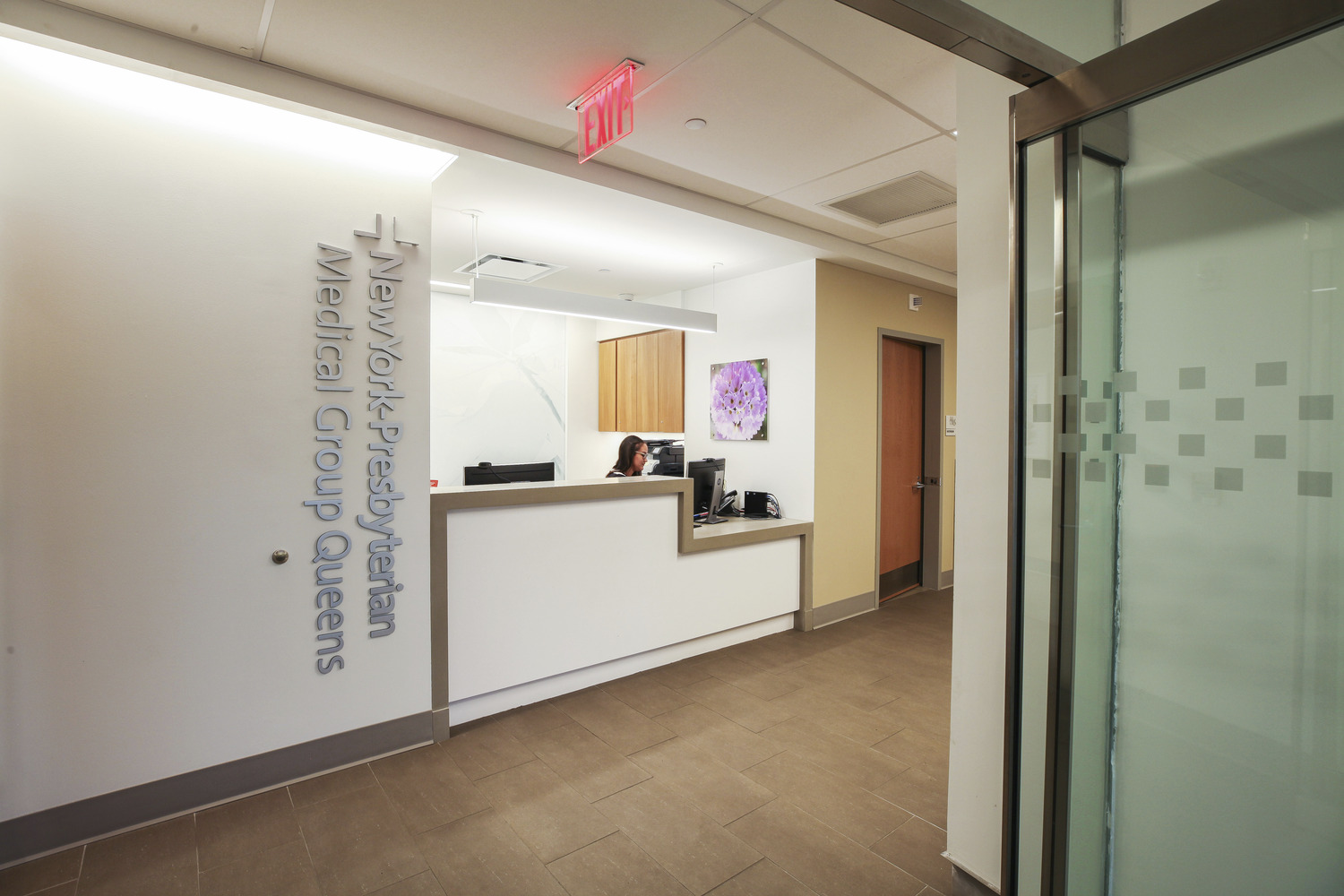NYPQ Women’s and Family Specialty Practices
NYPQ Project
With an emphasis on maximizing local physician use and recruitment within the Queens community. NYPQ chose the ground floor retail/commercial space of one of the largest and most visible apartment houses on Queens Boulevard.
The initial programming required two separate lobby/reception entrances to emphasize a distinct and separate Women’s Center for Breast, GYN Oncology, and Gynecology. The Family Specialty Center focuses on Gastro Intestinal, Primary Care, and Cardiology specialties. In total, the centers contain 18 exam rooms and one procedure room, as well as centralized support and storage spaces that can be accessed easily by both centers. Satellite medical assistant stations are placed throughout for full coverage, and staff touchdown areas reduce overall travel distances.
A rich and sophisticated palette of materials, coordinated with NYP Standards Facility finishes, and hidden cove lighting was chosen for the two main lobbies to enhance the immediate street presence of this practice. We completed full A/E services for SD, DD and CD drawings in less than four months.



