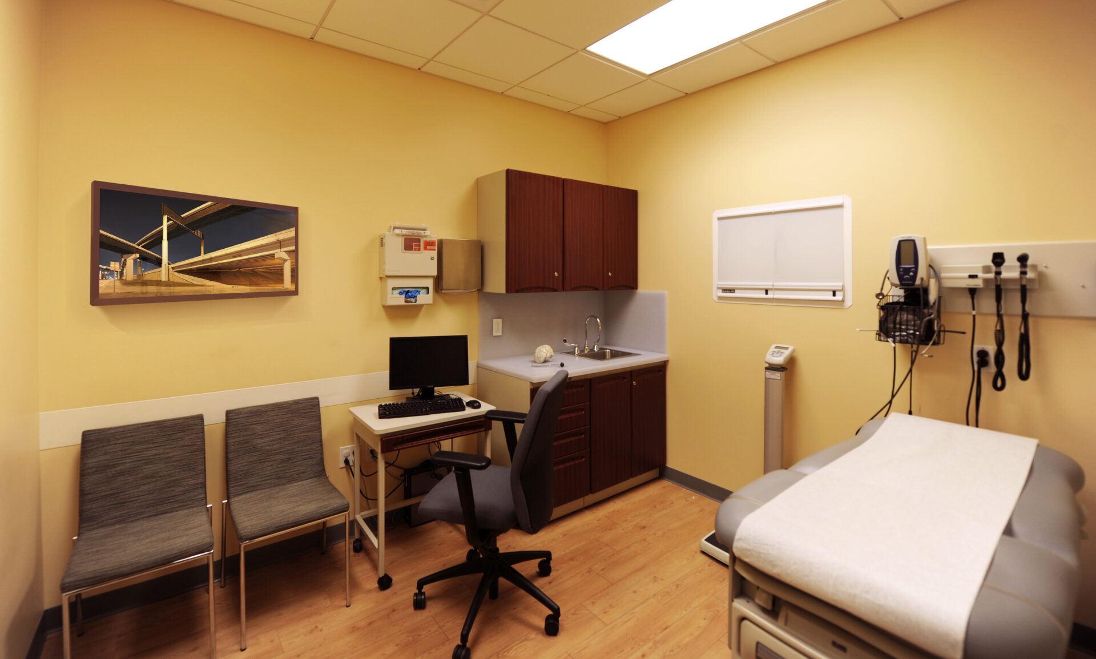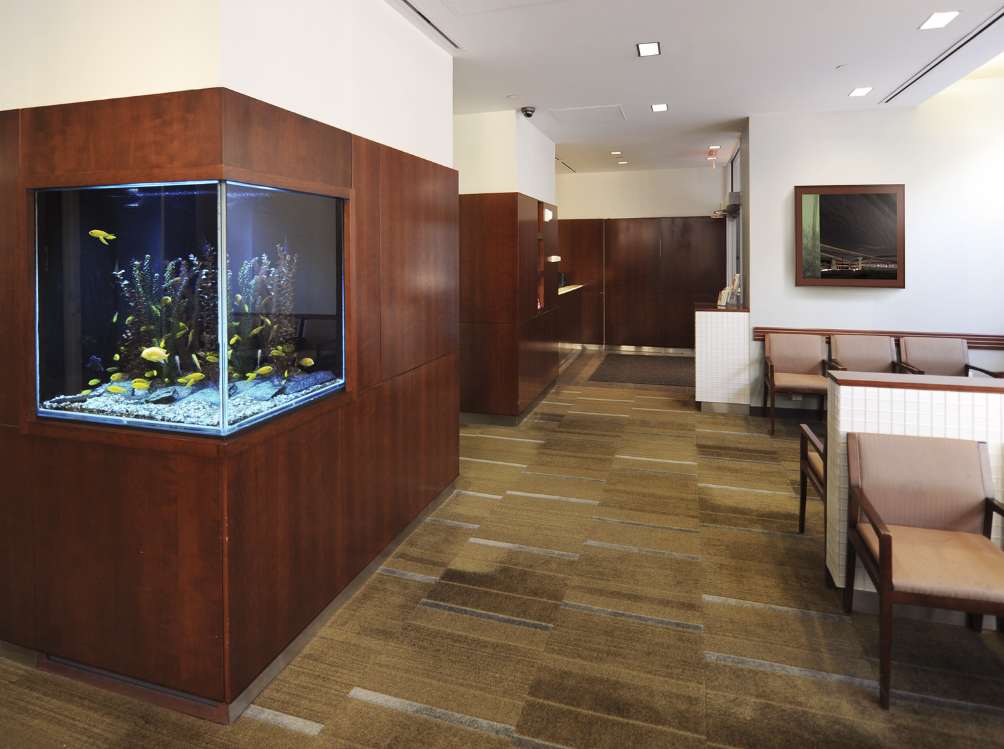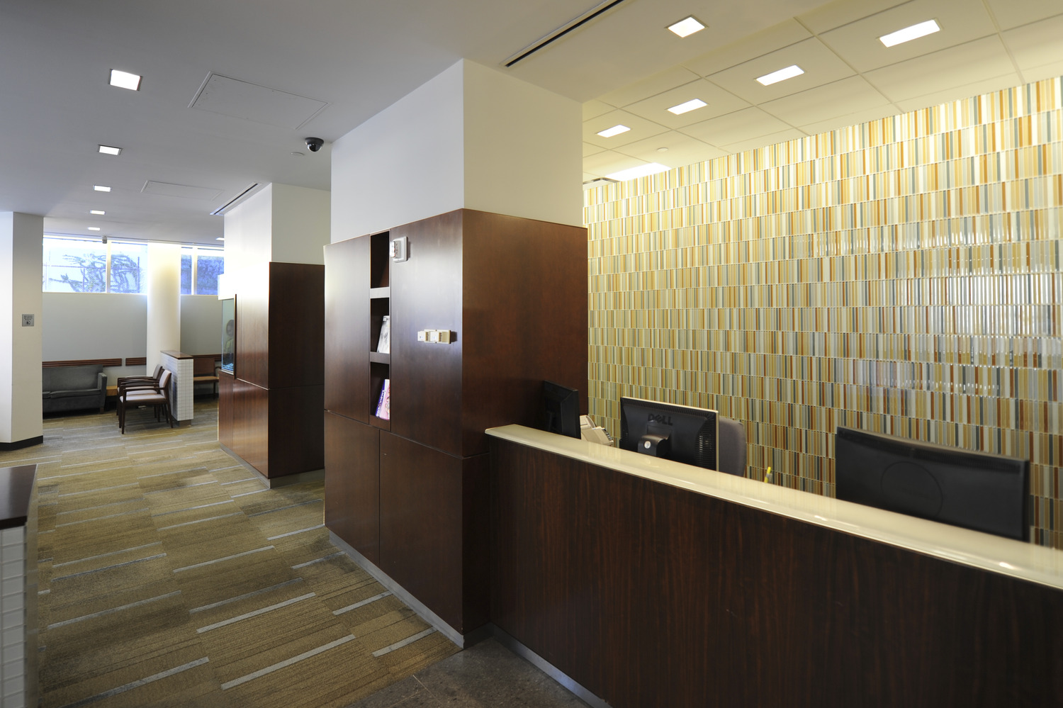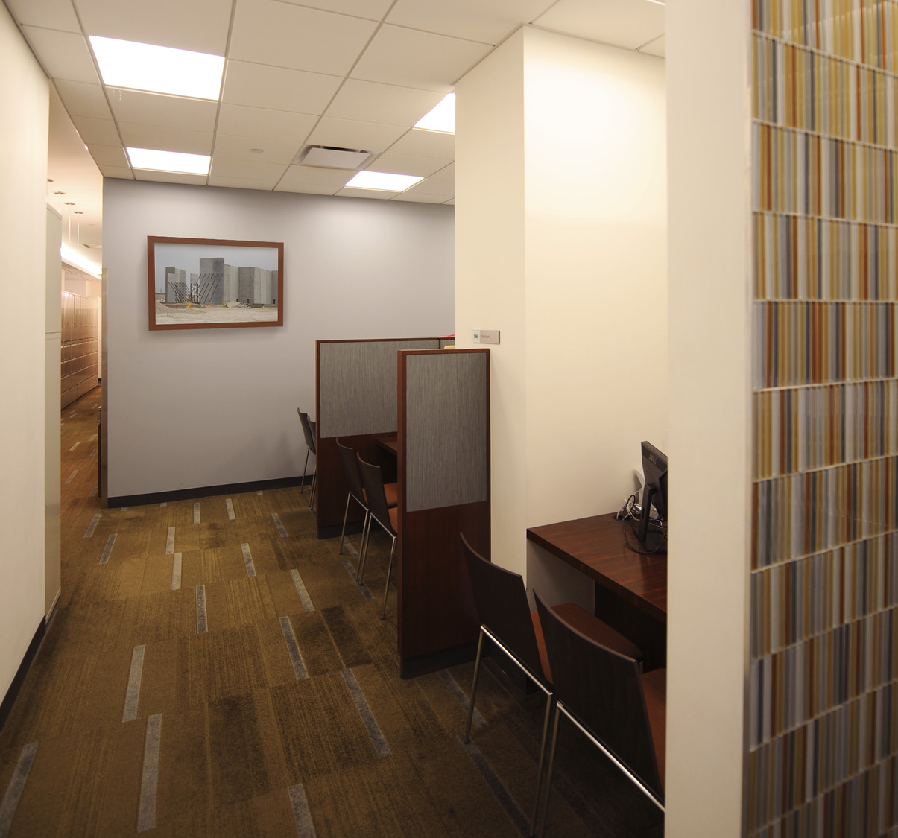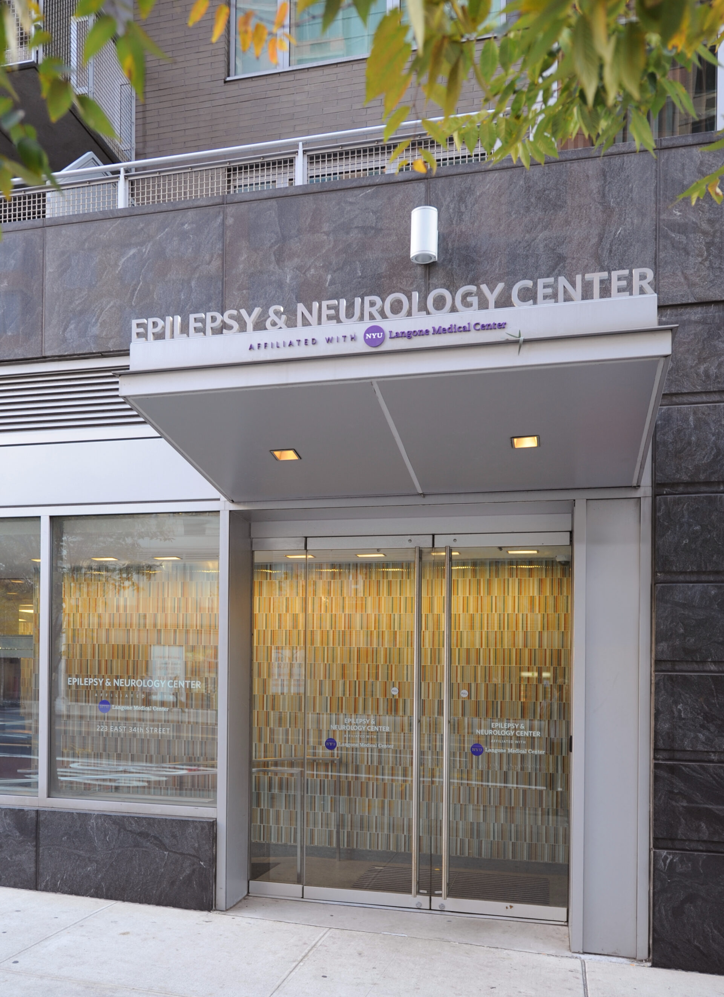Due to the large volume of patients seen in the Center, flow of patients was a main design challenge. This was achieved by creating a clear path were patients are greeted by registration, followed by the exam rooms and EEG rooms, followed by the nursing stations and then the scheduling area. Patients exit through a different door, back into the waiting area. A large aquarium in the waiting area, a soft color palette, indirect lighting and the use of lightwood throughout the patient areas provides visual comfort and soothes them throughout their experience. The private offices have their own entrance providing NYU Epilepsy Center doctors with the opportunity to access their offices without having to pass through the waiting area.

