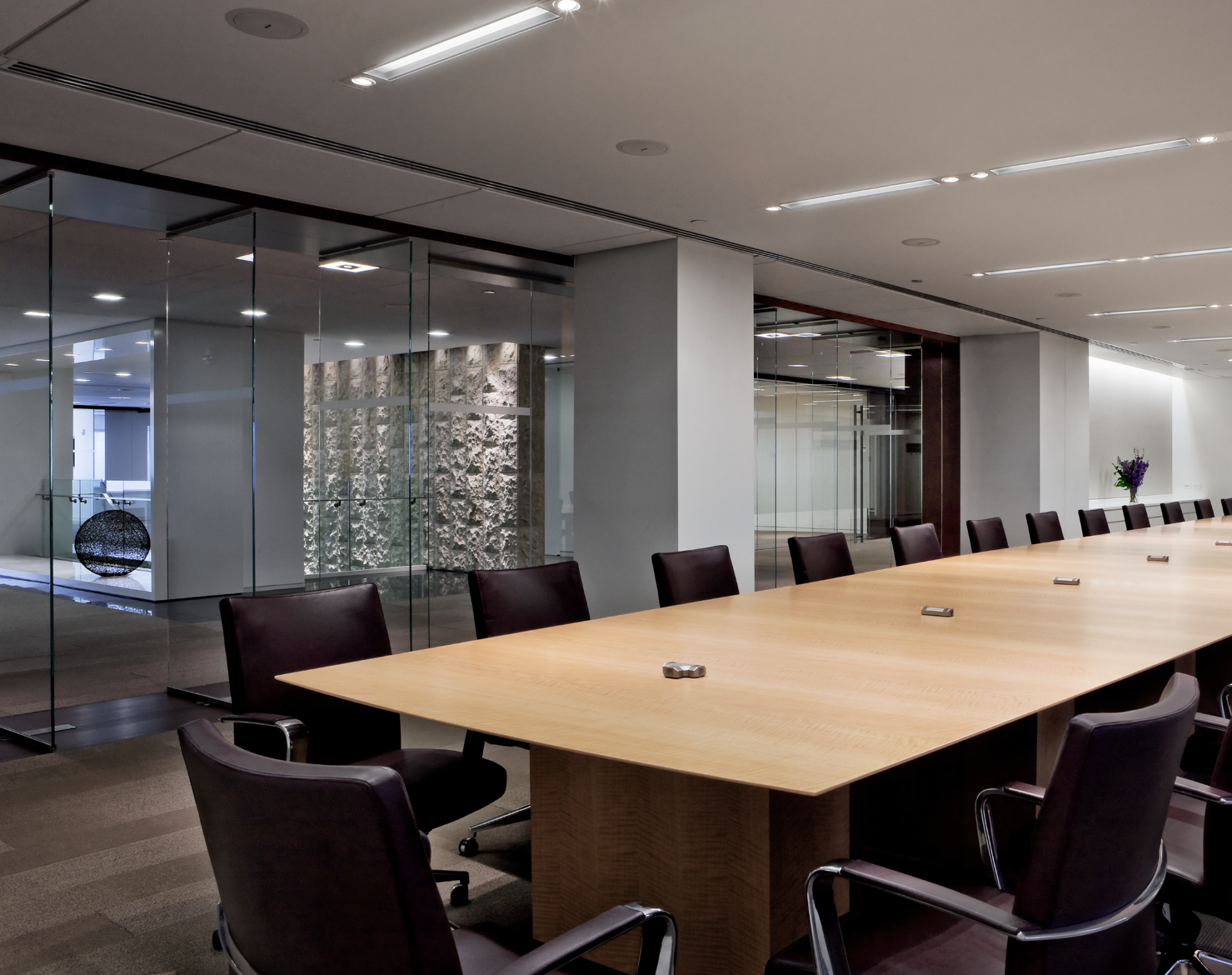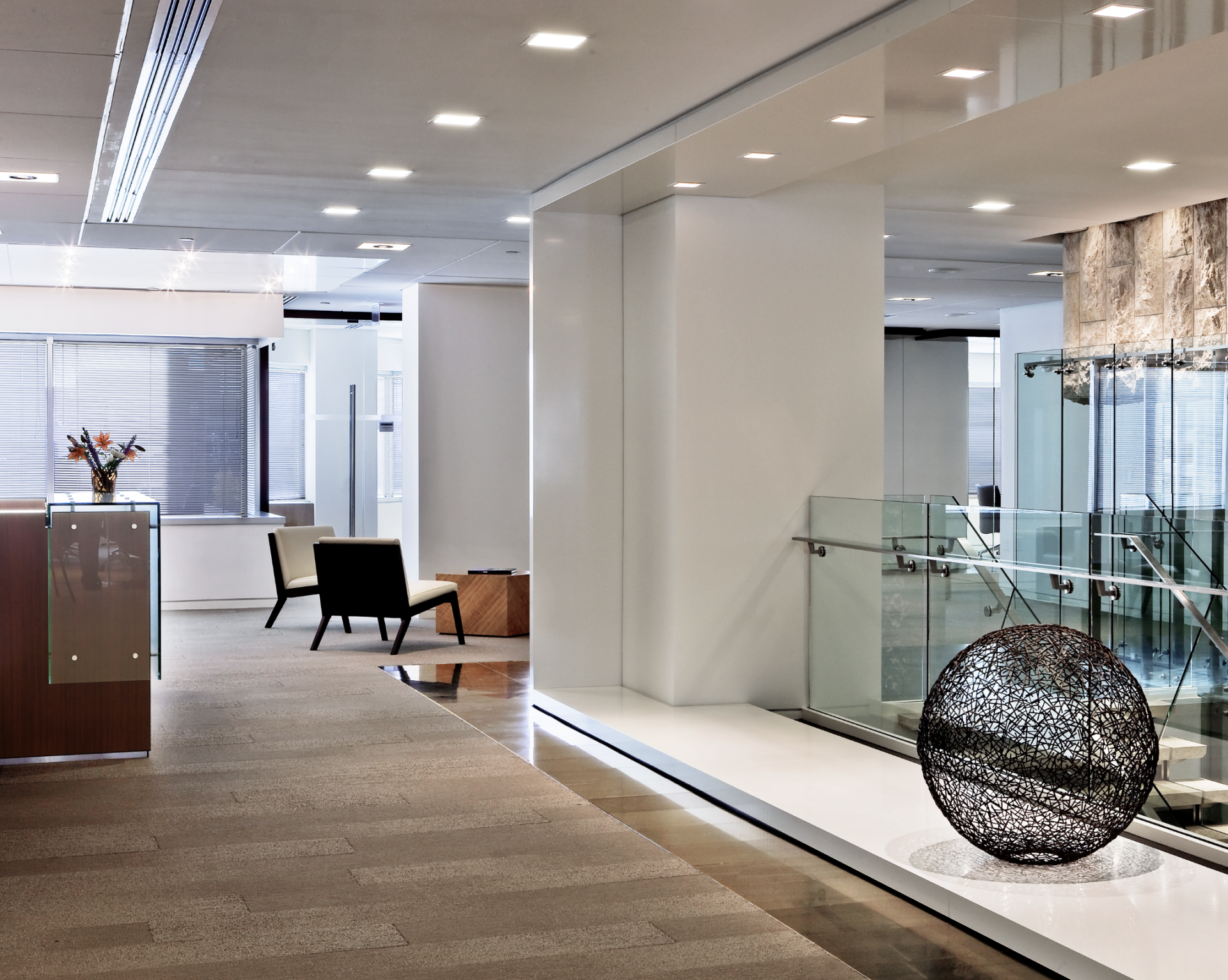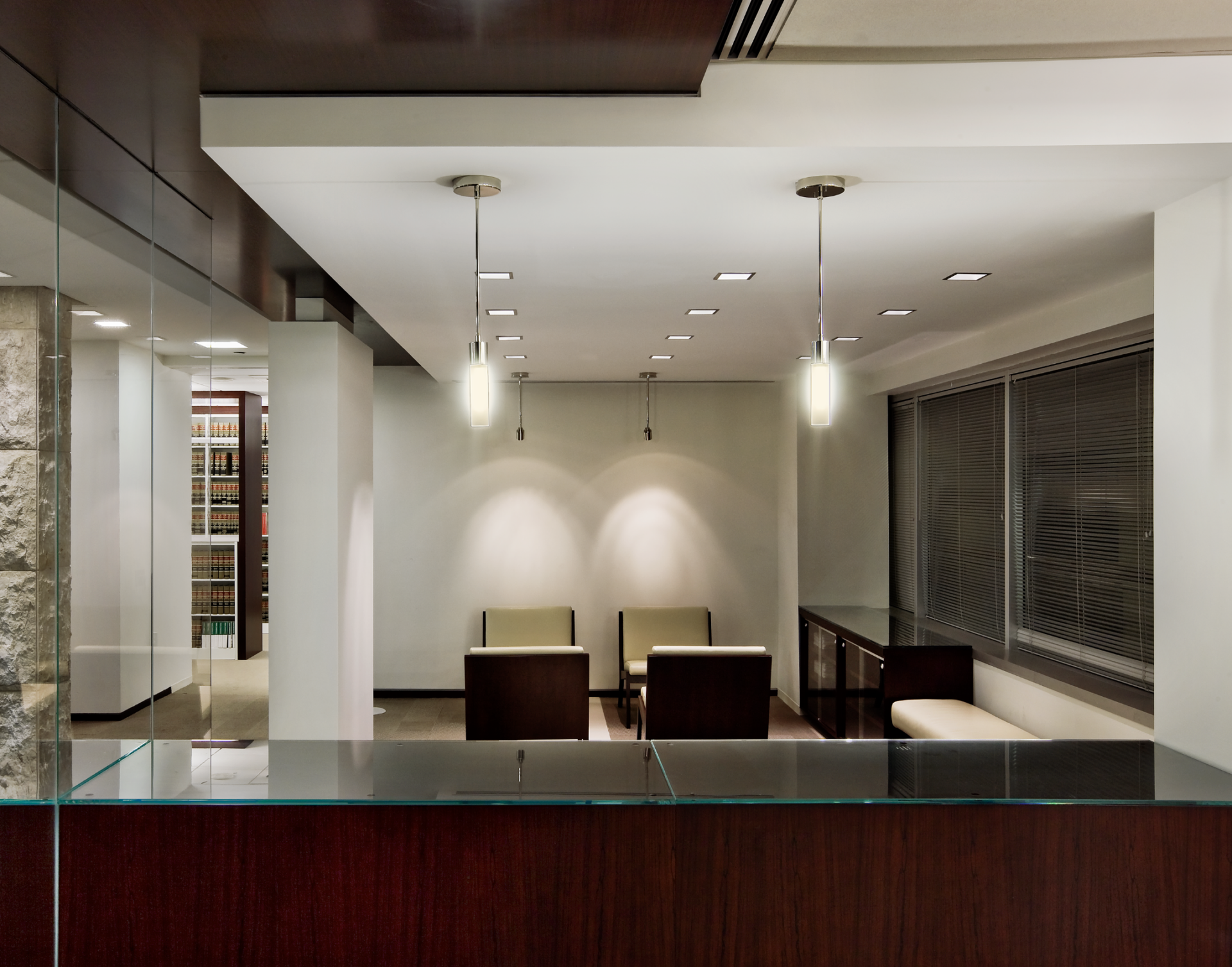Morrison & Foerster
Morrison & Foerster Renovation
We renovated and expanded the Washington, DC office of one of the leading law firms in the country, unifying its operations through a centrally placed conference center.
We initially conducted a study to determine the feasibility of a relocation for the growing firm’s Washington, DC offices at 2000 Pennsylvania Avenue. After spending 20 years in their current building and choosing to renew the lease for at least 15 more, Morrison & Foerster decided to invest in bringing its offices up to the same standards of innovation and excellence that it achieves in its high-profile practice groups.
Our design for the renovation and expansion not only connects and unifies the 134,000-sf space, but also offers a striking new image for the firm and a state-of-the-art conference center that will serve as the venue for interaction among top leaders in legal practice areas such as financial services and Supreme Court litigation.





