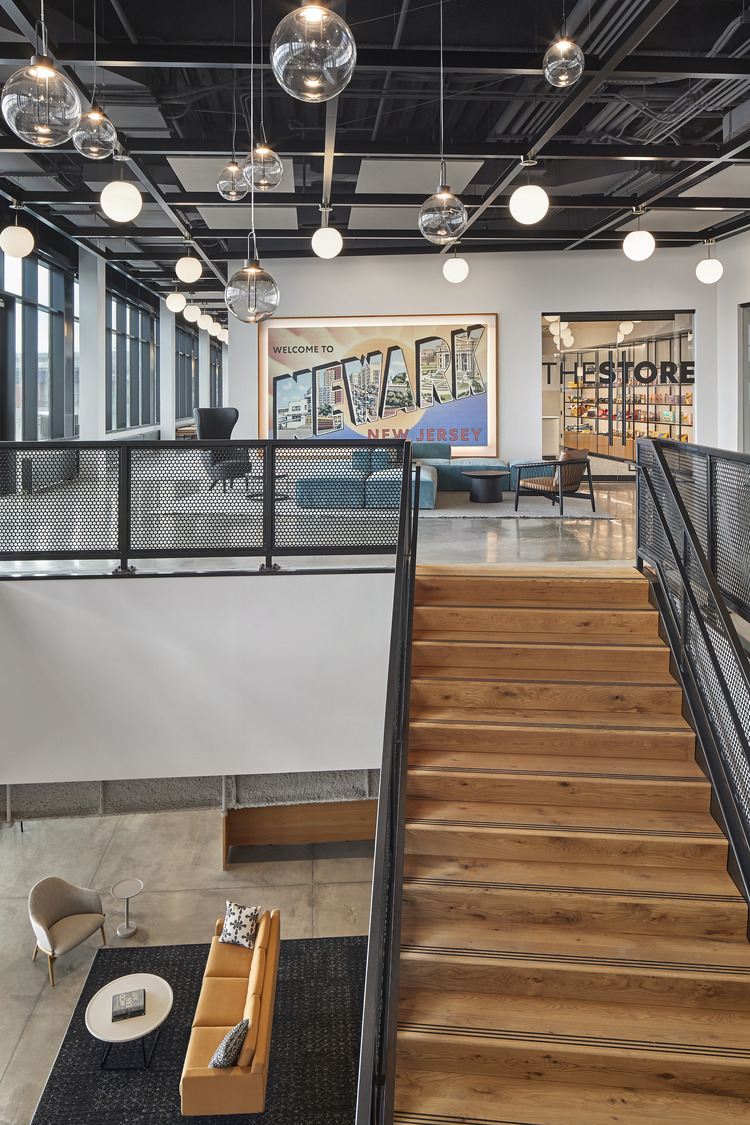The penthouse is designed for flexible ways to meet and gather. It’s here where diversity of space offers multiple ways for teams to interact, as full teams or with their clients. A variety of conference room sizes hold different configurations—there is something of appropriate size and scale for any sort of meeting.
A large multipurpose room can be divided into two mid-size rooms or opened to seat up to 100 people for trainings or other events. Pre-function areas in the conference center lead to the company store and café. The café sits in the corner of the penthouse; tables are arranged around a prep area designed to accommodate the various offerings of local restaurants and vendors to host Associate lunches and events.
A Town Hall completes the penthouse amenity space. Accessed by a glass garage-style door, the space performs two functions: as an extension of the café dining area or as a gathering space where all-hands meetings can take place with all associates.







