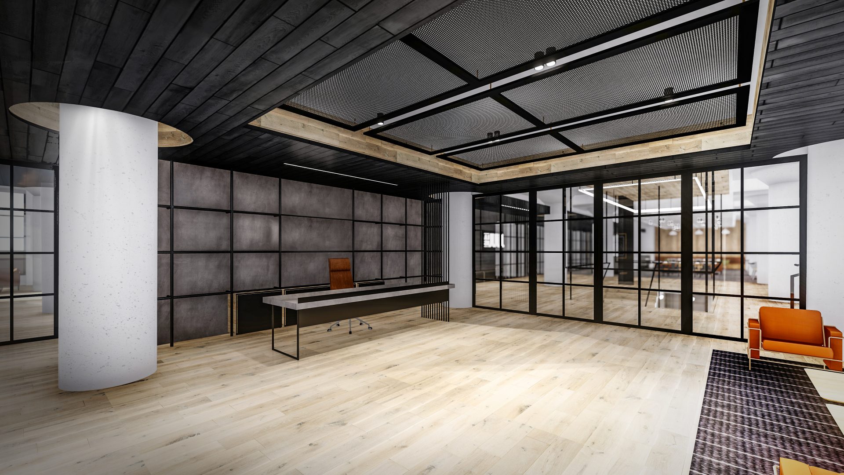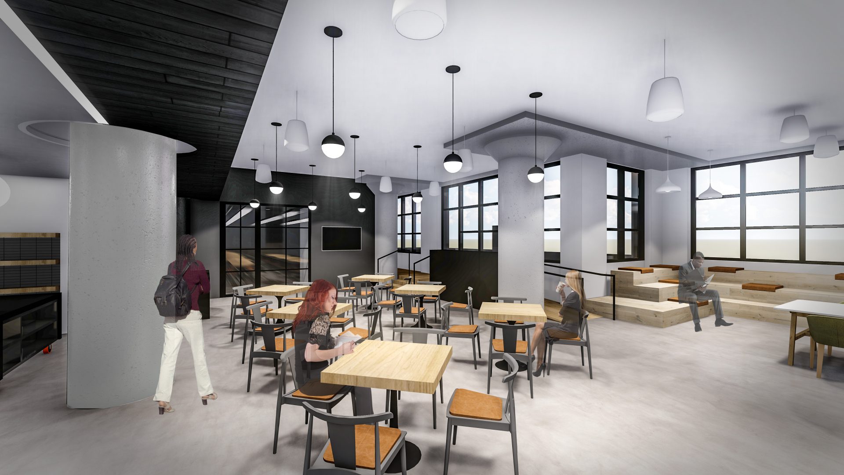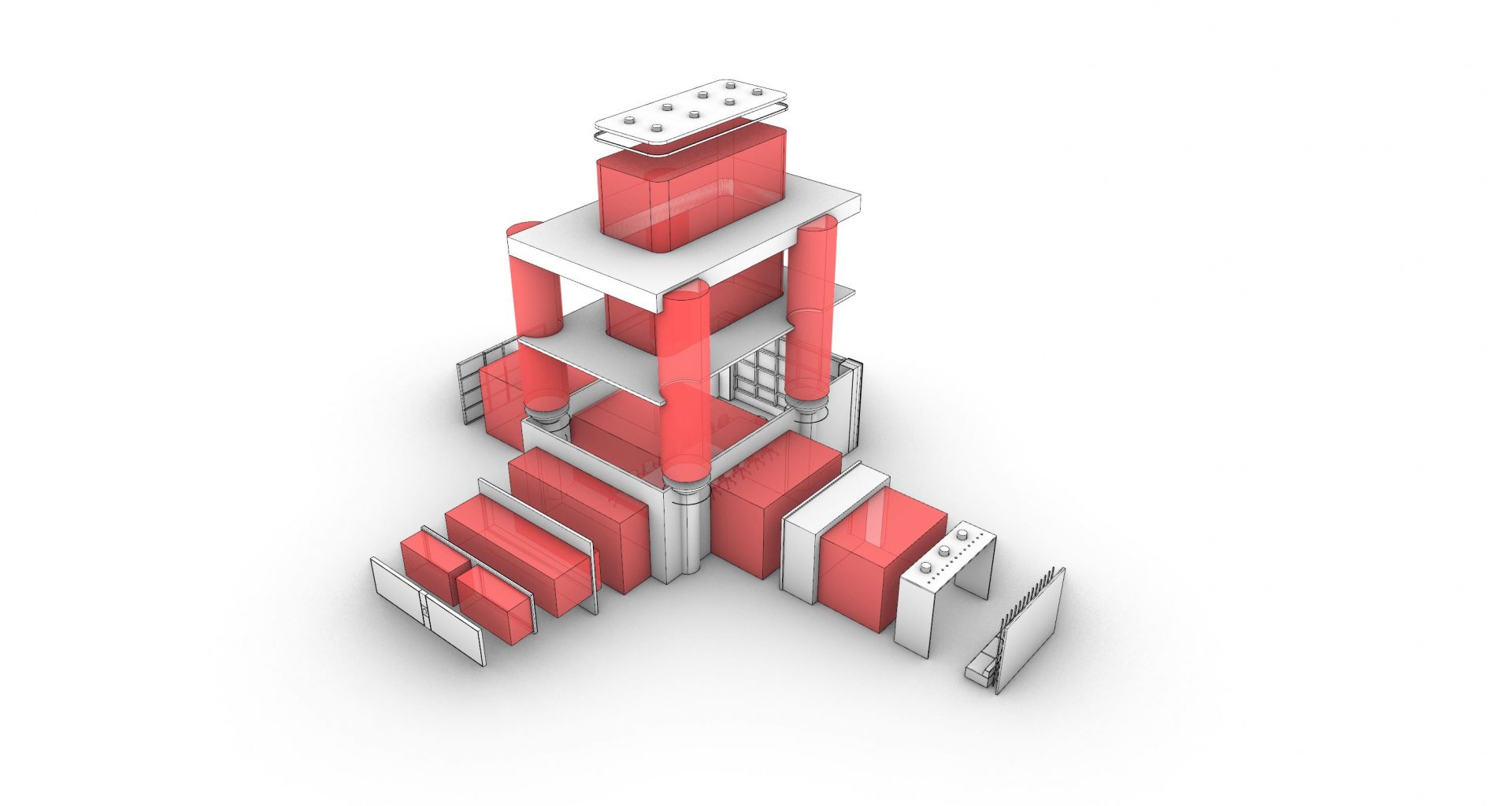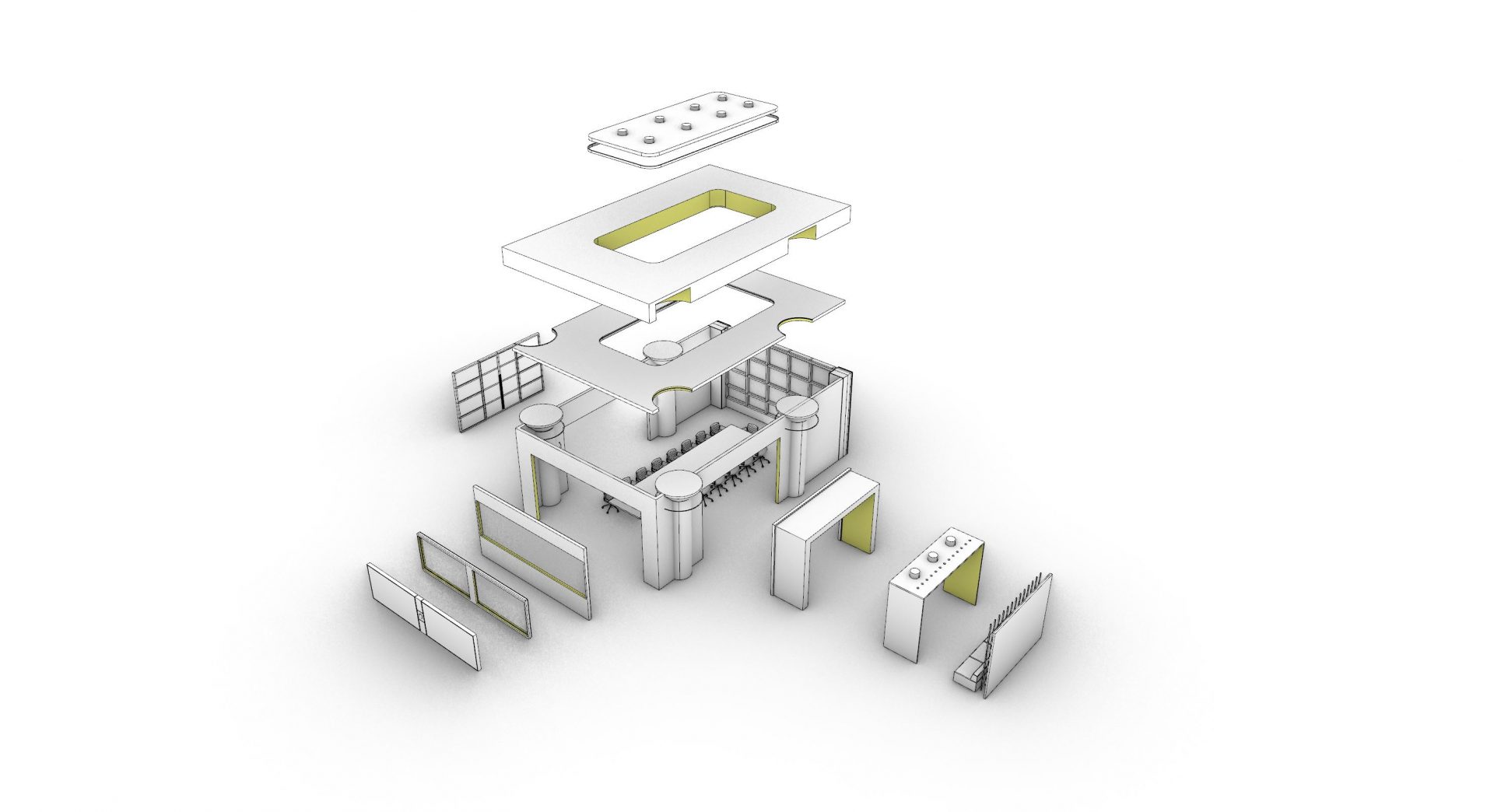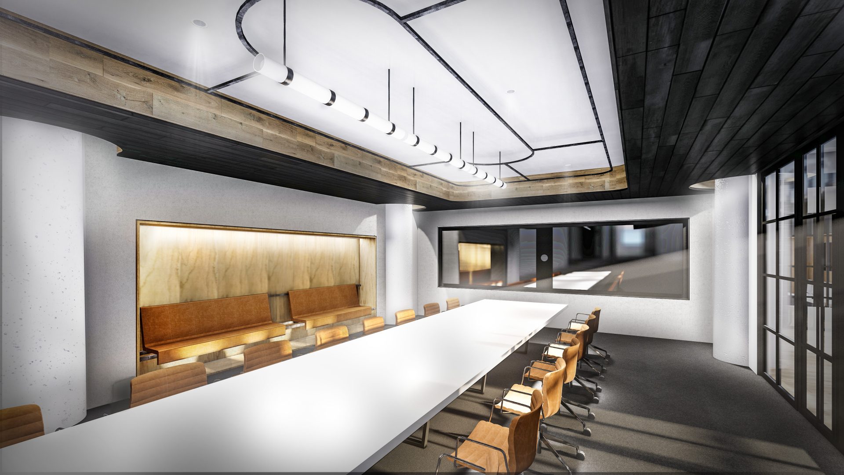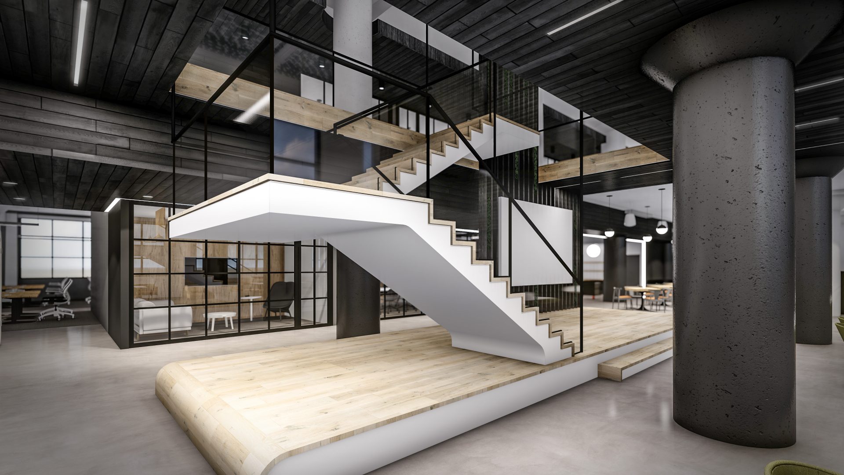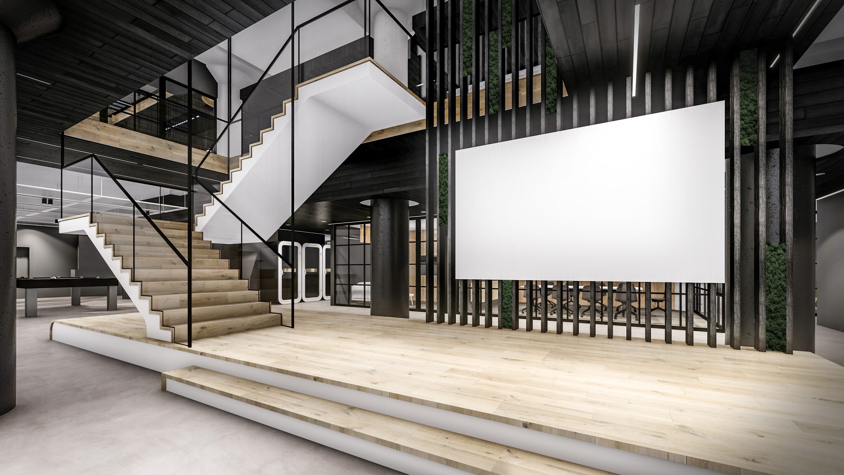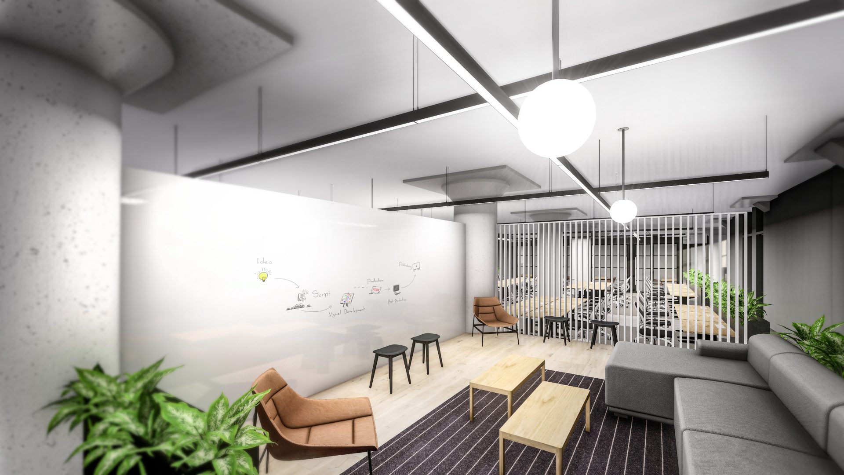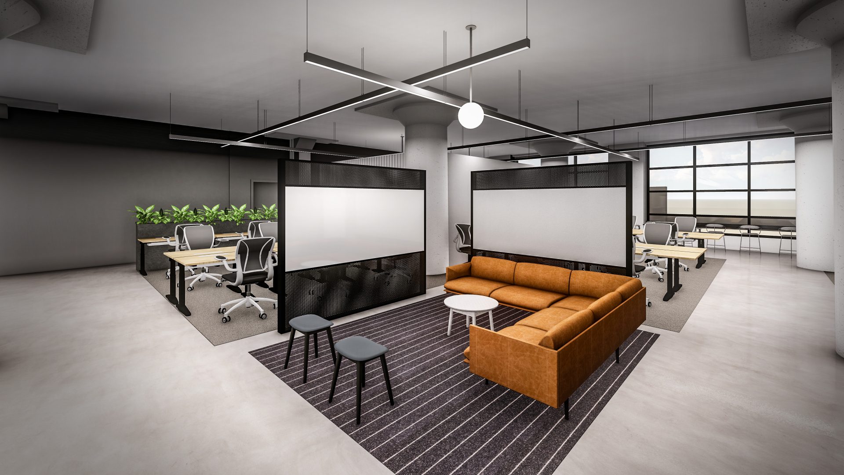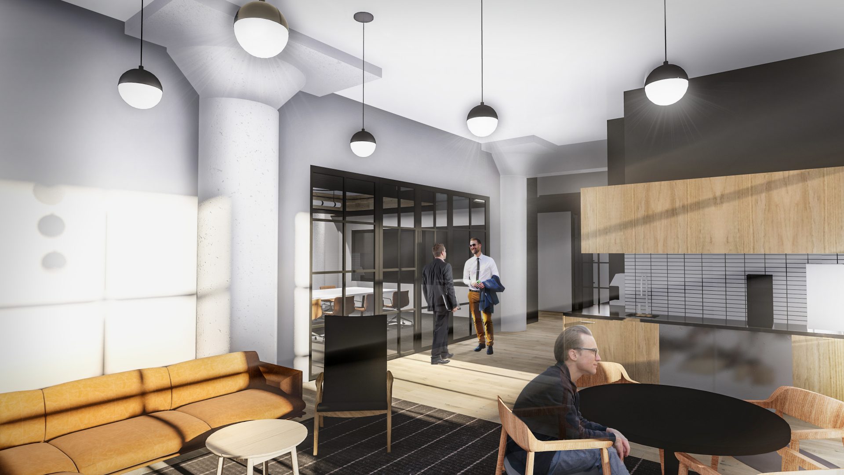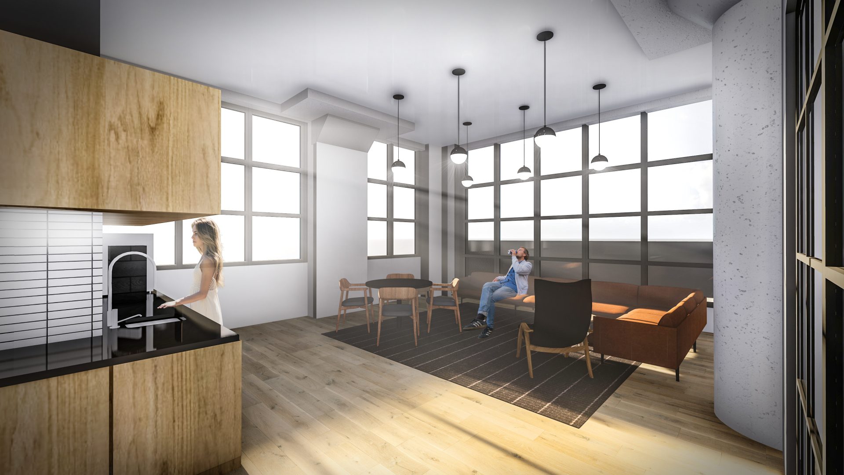A Design Aesthetic to Match the Client’s Aesthetic & the City’s Heritage
Working alongside their design architect, this Global Consumer Products company selected a roomy 45,000 square feet of industrial space with high ceilings and large windows as the new home for their New York City offices. The existing architecture would allow us to use and expand their existing standards. Like the company’s product, which is sleek and minimal in design, these standards favored an industrial aesthetic, free of ornamentation and with a high-contrast palette of black and white, while honoring each local market in which they are applied.
As the City has long been romanticized for its brawny steel-framed skyscrapers, cast-iron buildings, and suspension bridges, Mancini’s design leverages architectural and material concepts including solid and void; iron and steel; and structure and suspension. These concepts formed the basis of the design, driving the interior architecture of the space throughout. Seen in every large gesture and detail, the space has a common language that translates a clear presence for the brand.


