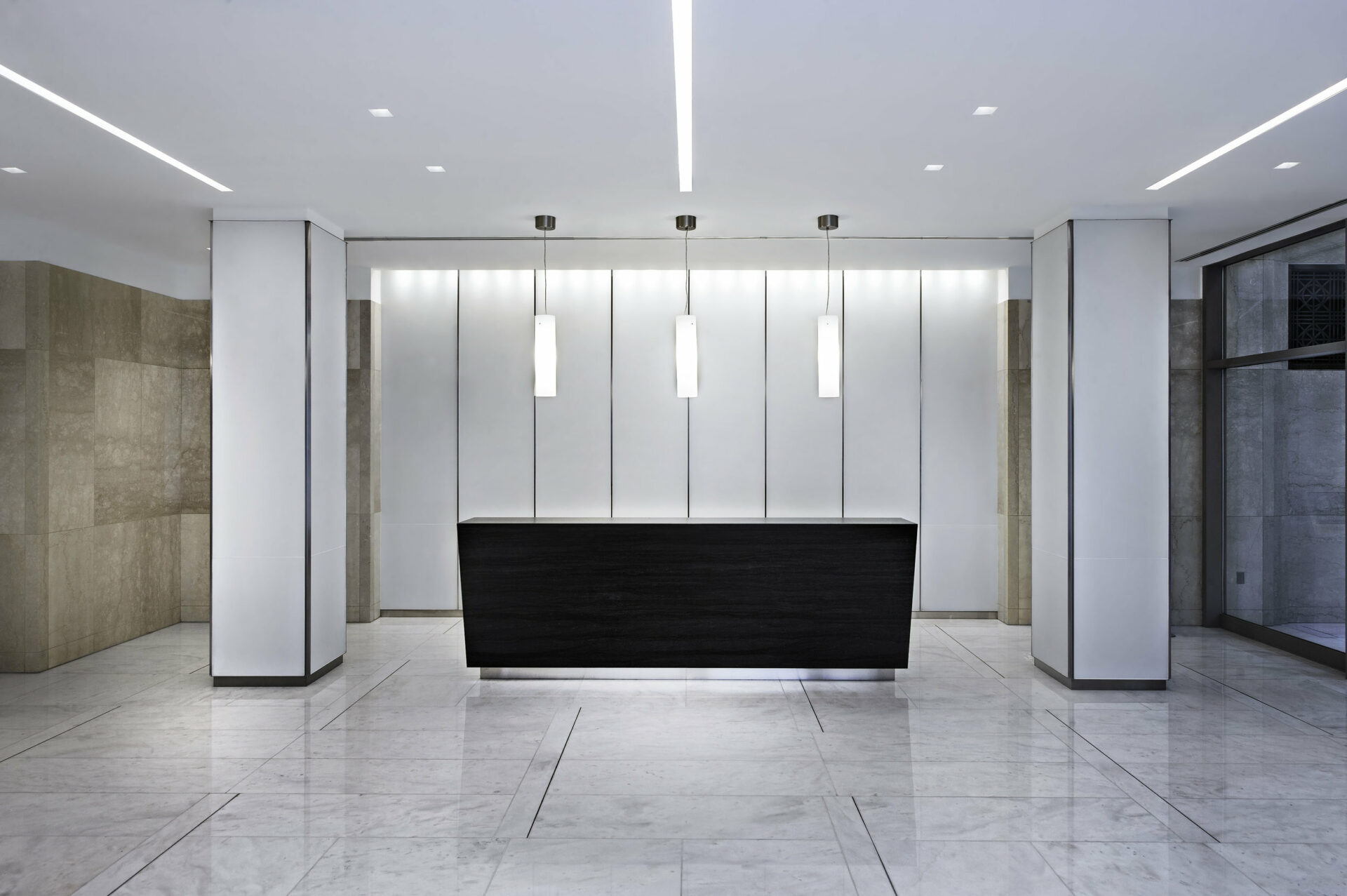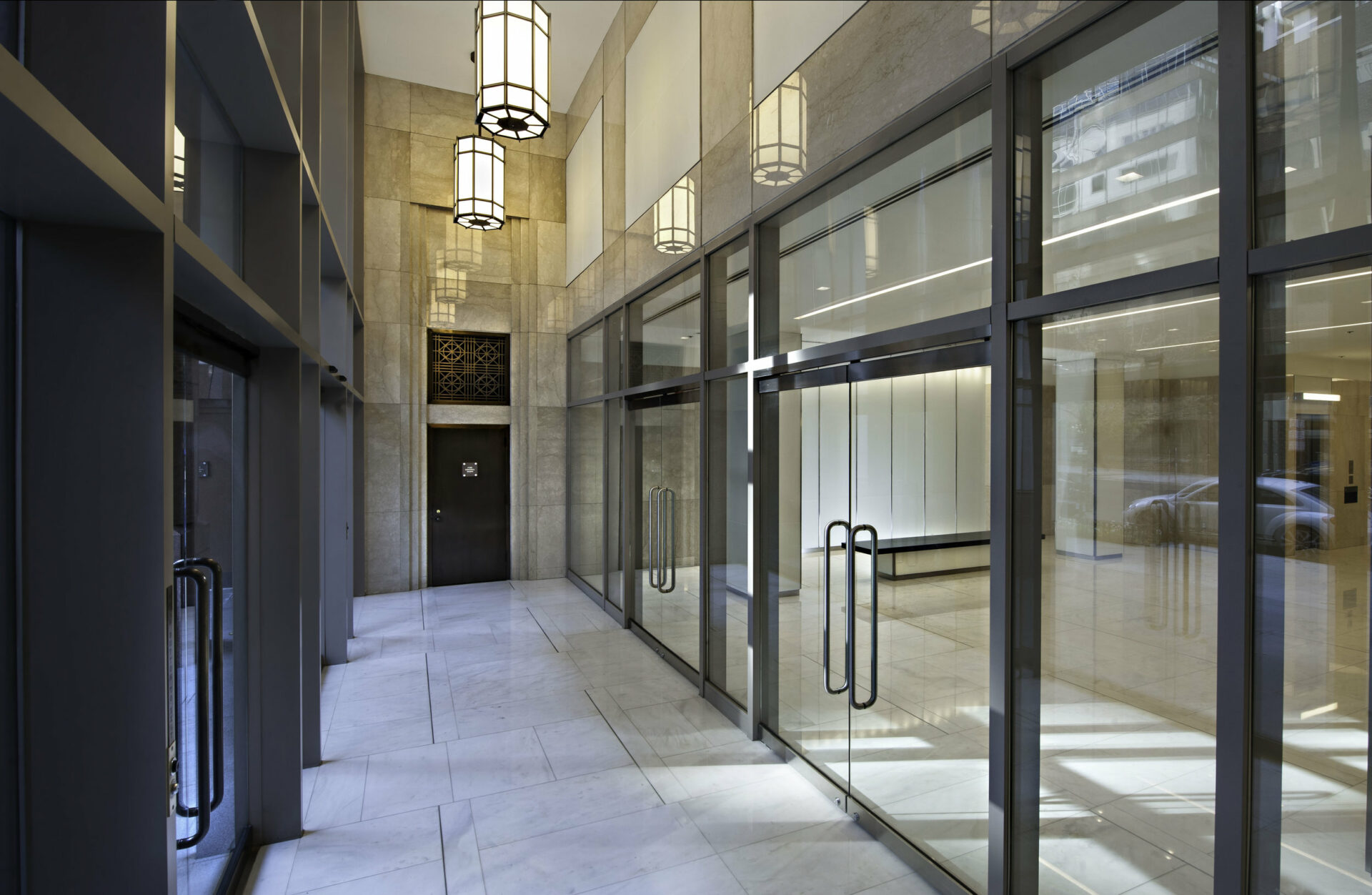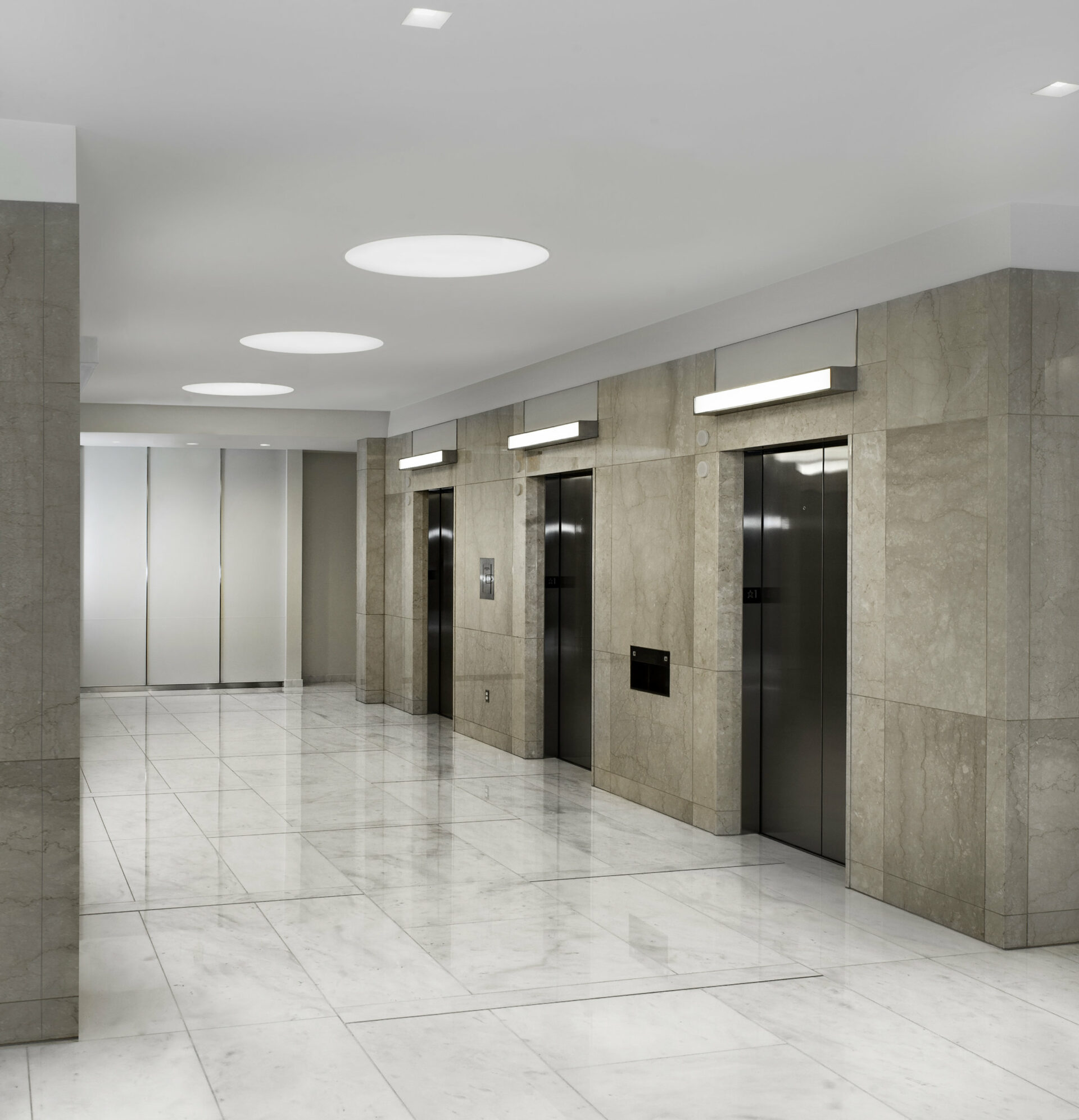
As part of a major capital improvement seeking to reestablish the building’s prominence, Shorenstein Realty invited Mancini Duffy to transform this Federal-style lobby into one fit for the twenty-first century through renovations to the main lobby and elevators.
The new design introduces a luxurious Crema Delicato marble flooring paired with a bright material palette of back-painted glass and contemporary light fixtures, making for a refined and welcoming aesthetic. Full-height, white back-painted glass panels with stainless trim create a symmetrical pairing of illuminated walls: one is a backdrop to the new reception desk and the other is a niche on the opposite wall. The bold geometry of the security desk is clad in a dark stone which visually offsets the illuminated environment. The renovation helped to introduce a sophisticated identity for the space which appeals to new tenants.
Photography by Mary Parker




