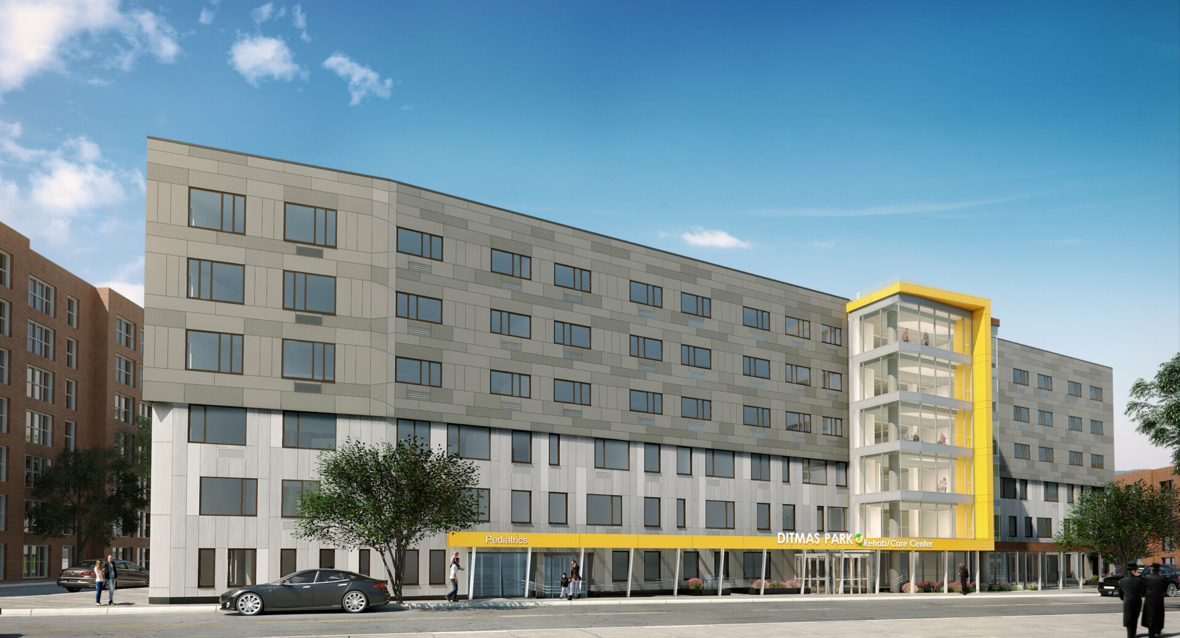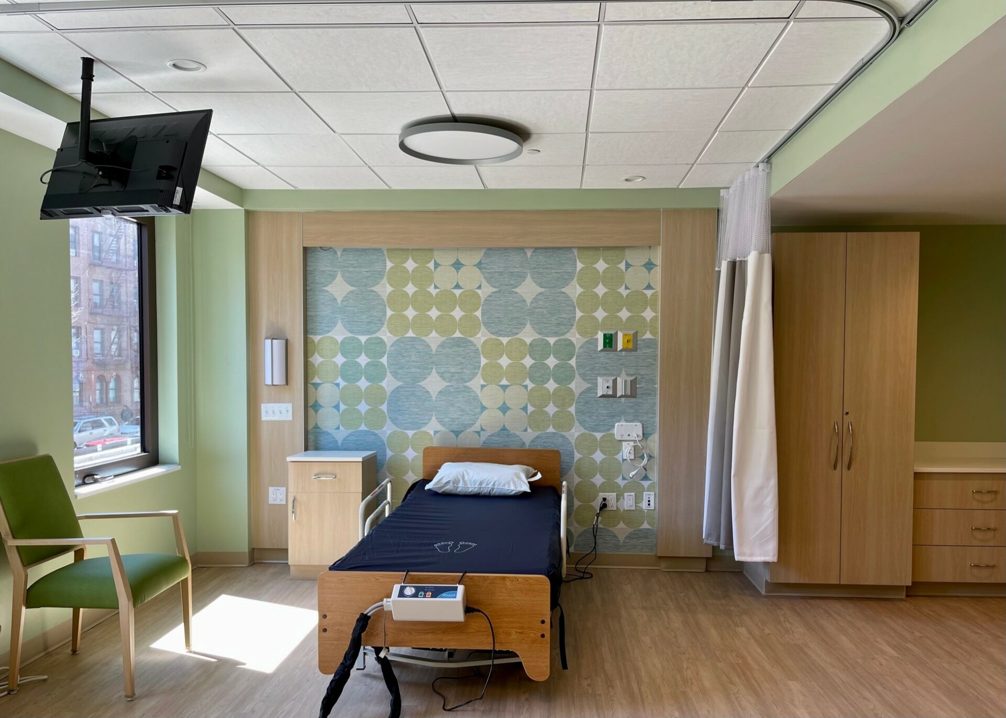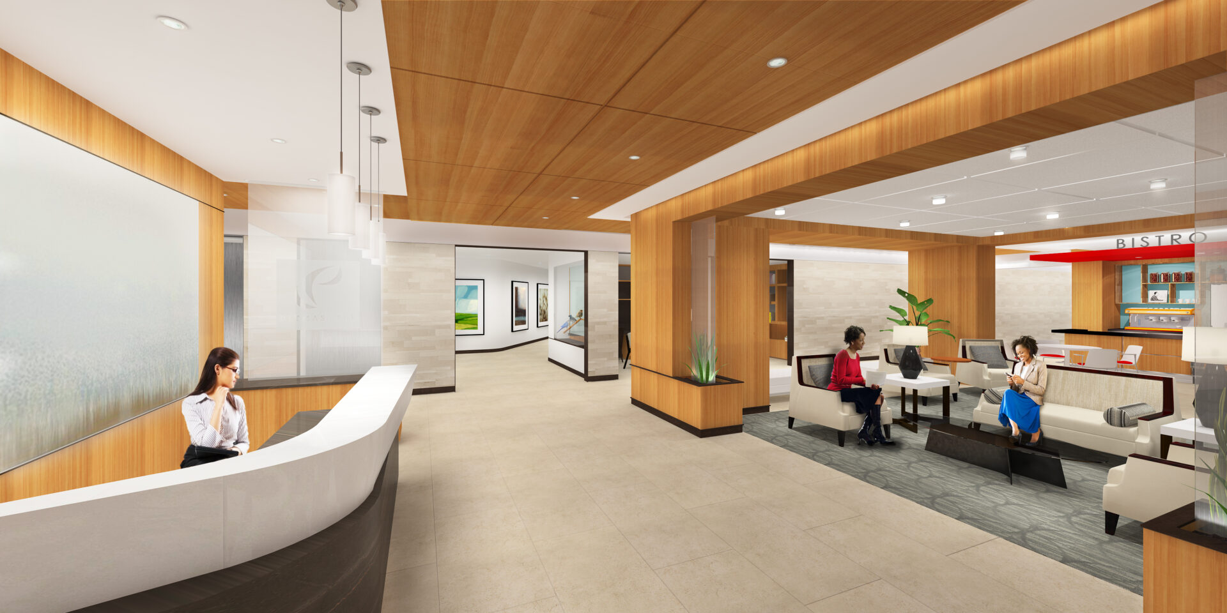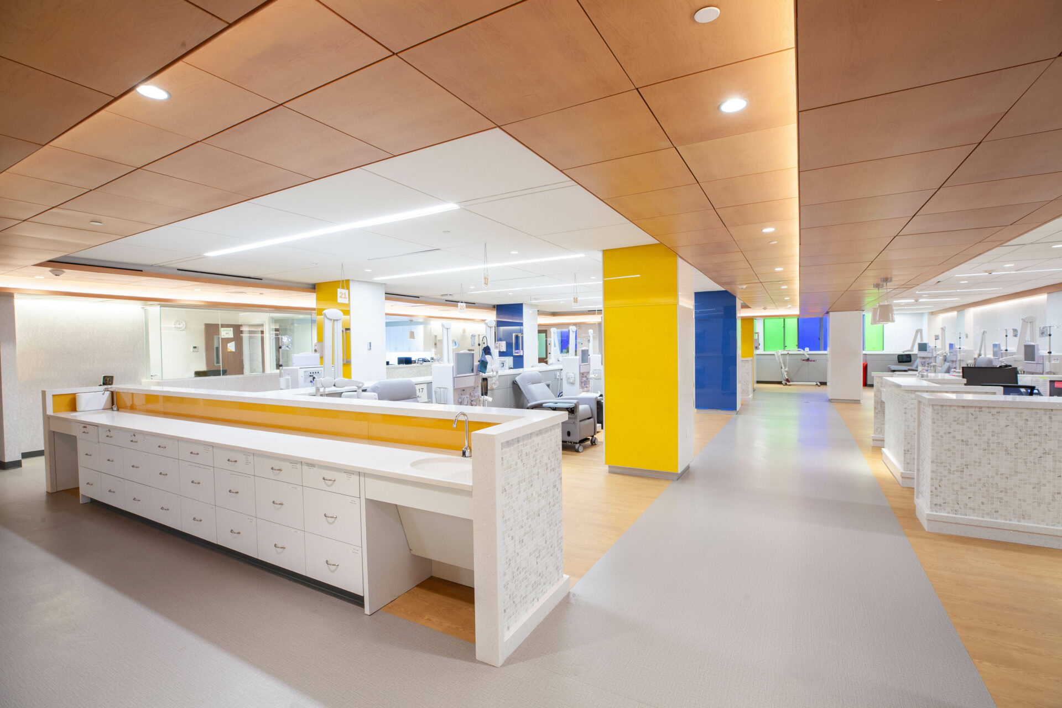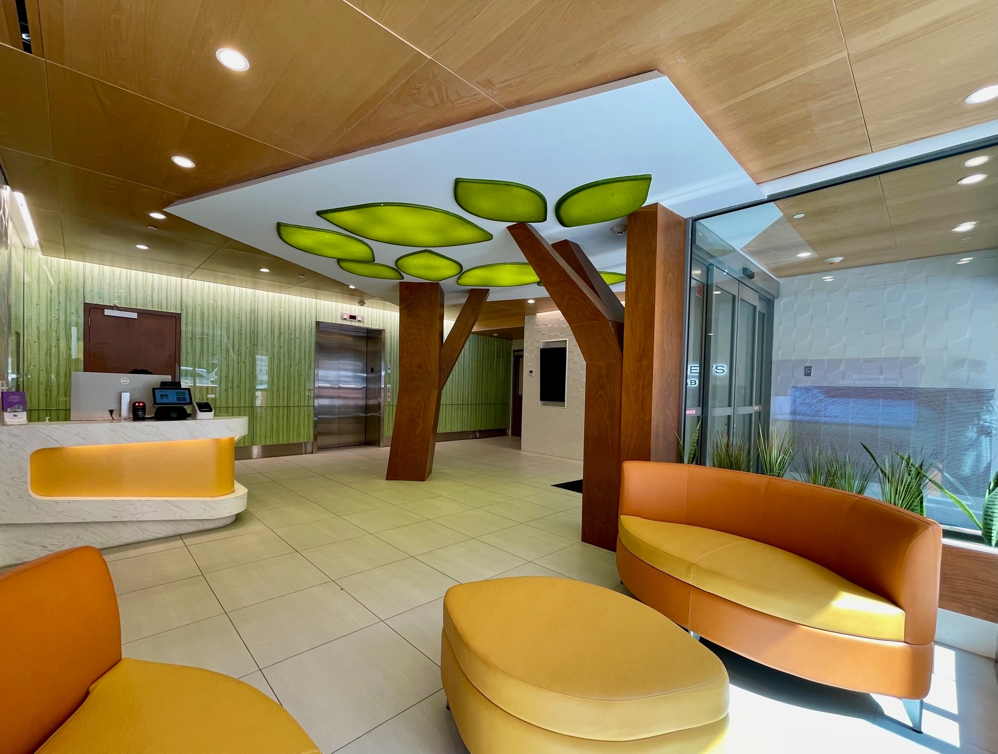Ditmas Park Rehab and Care Center
The Ditmas Park Rehab and Care Center in Brooklyn is a 6-story 201-bed, full-service, short-term rehabilitation nursing home constructed in 1975. Our firm developed a master plan program and design for an all-encompassing, building-wide major modernization, including: new 20-bed each ventilator-dependent units for adults and pediatric residents, a new 21-bed adult respiratory step-down unit, a new 21-patient renal dialysis center, and improvements to the overall public and resident rooms and all other support and activity / dining spaces. These include a new 4,000 sf outdoor green roof terrace and a new 2,500 sf physical therapy rehab center. In total, the project comprises 45,000 sf of new construction and 65,000 sf of renovated existing space at an estimated construction cost of $40 million.

