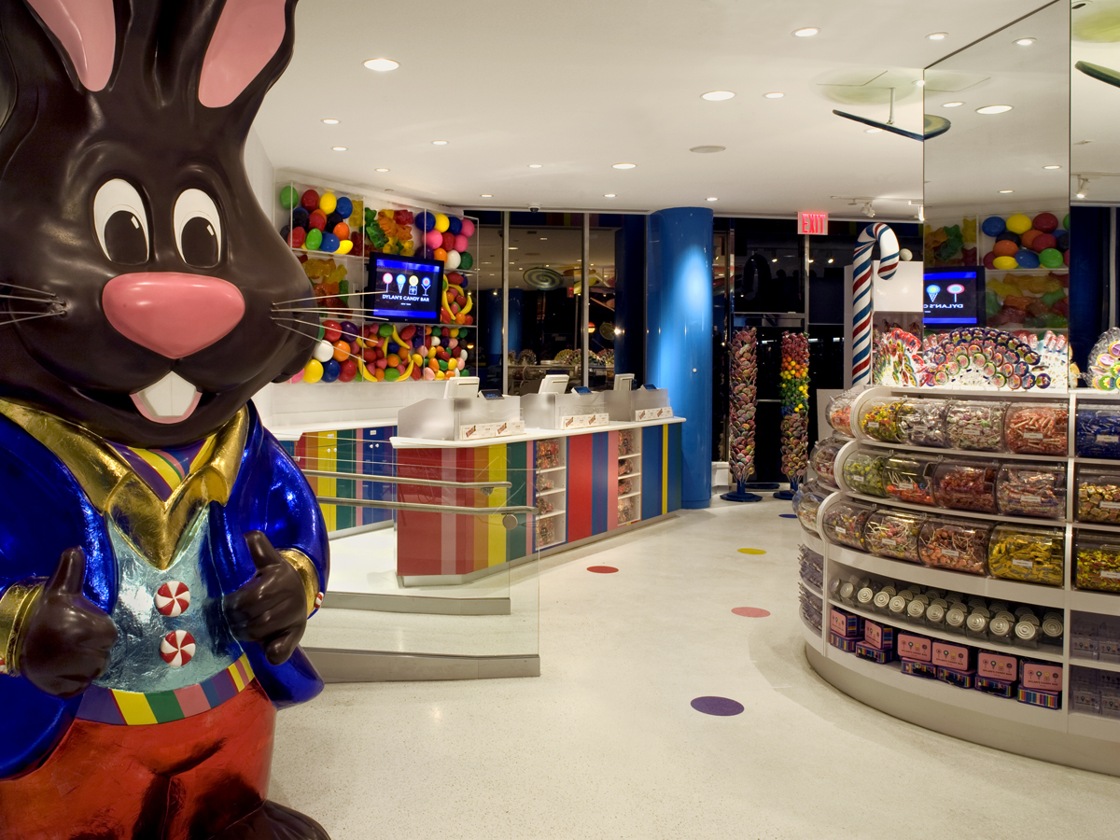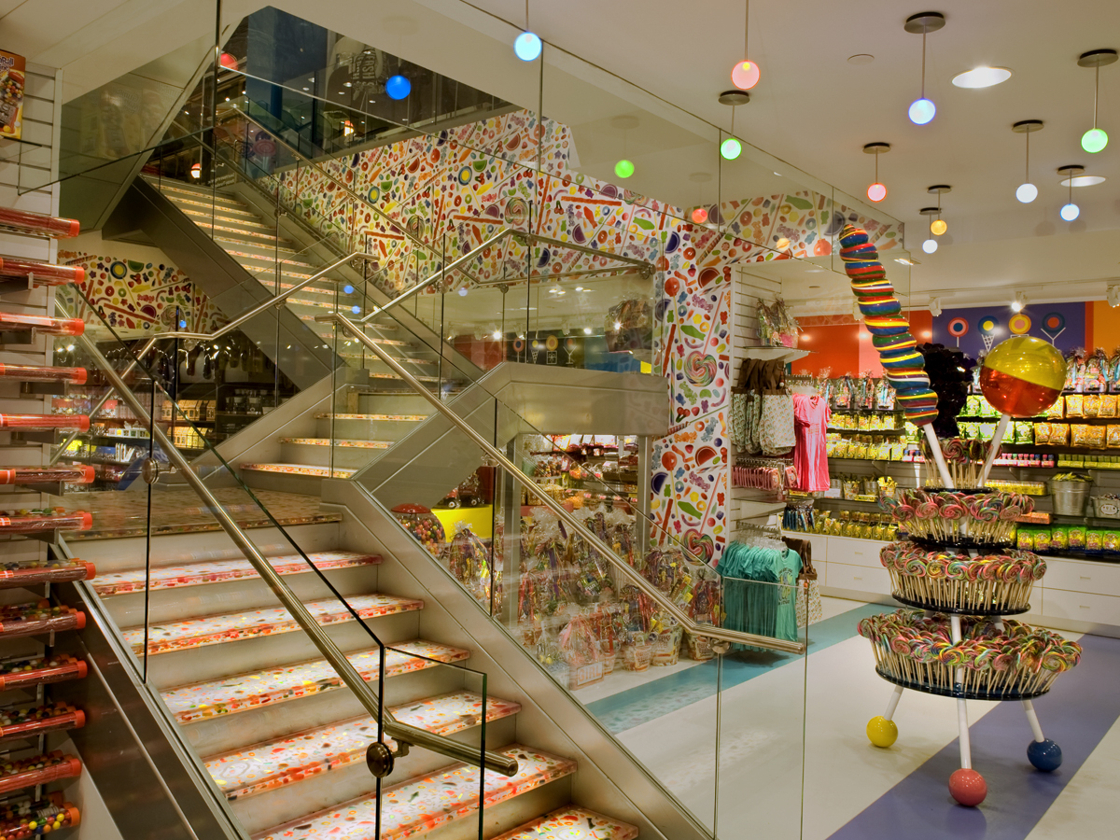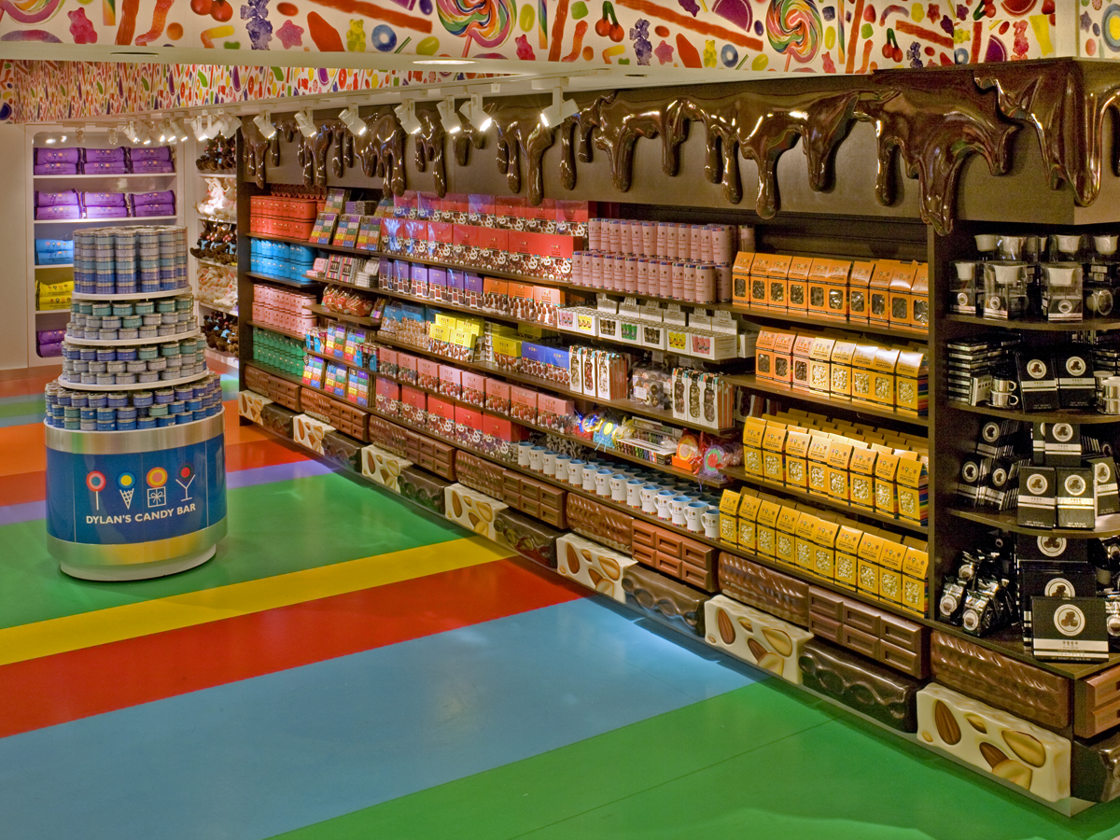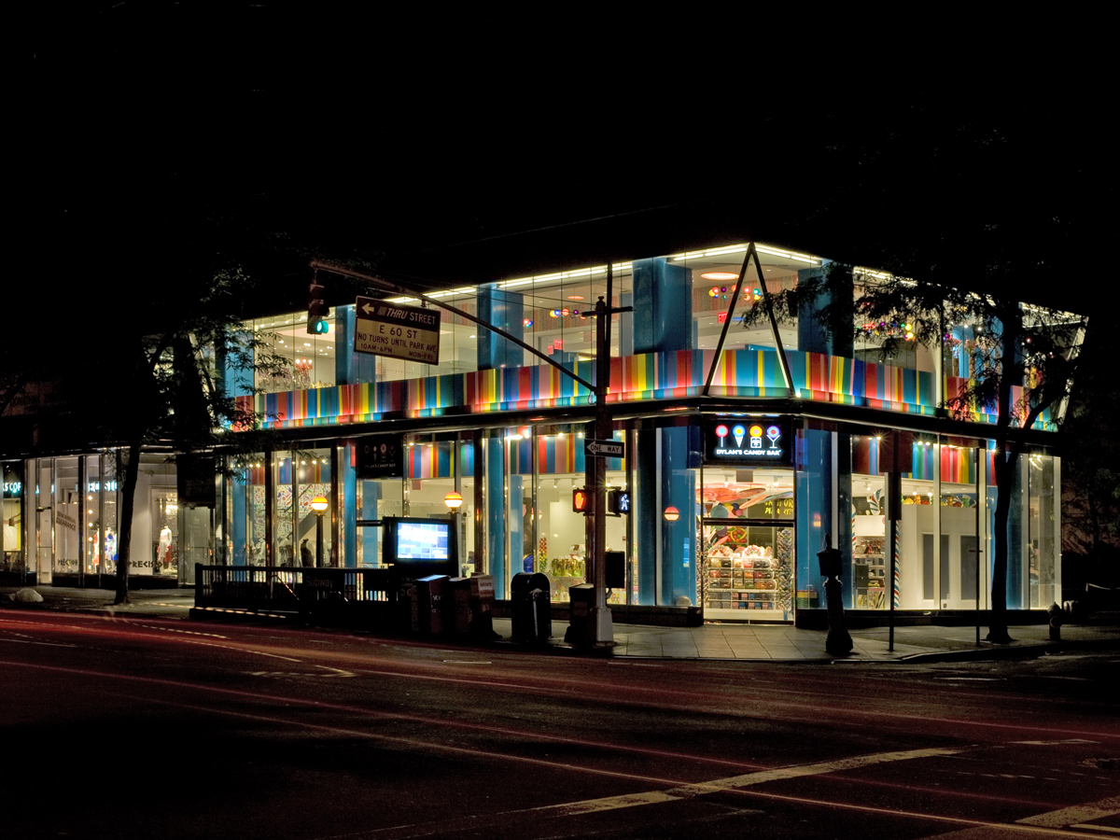Expanding a Flagship Store for Dylan’s Candy Bar
Due in large part to the strength of an impressive concept design presented during the initial proposal stage, Dylan Lauren, founder and CEO of Dylan’s Candy Bar, selected our firm to expand her flagship store onto a new story, and update key store elements.
Dylan’s Candy Bar New Store
Formerly a bank, the new store now includes two rooms for events and parties, an ice cream bar, café, and cocktail bar. To establish visual continuity, we extended design motifs from the first floor visible from the outside — such as the bright blue columns and decorative striping — onto the second. We also shifted the main entrance from the East 60th side of the building to the corner, and relocated a stairway from the ground floor to the lower level. (The treads in the new staircase feature candy implanted in poured acrylic.)
This improved traffic patterns and allowed for an increase in selling space, which was allocation to several new merchandise categories, including bath and body products and apparel. The location is now 15,000 square feet in size.




