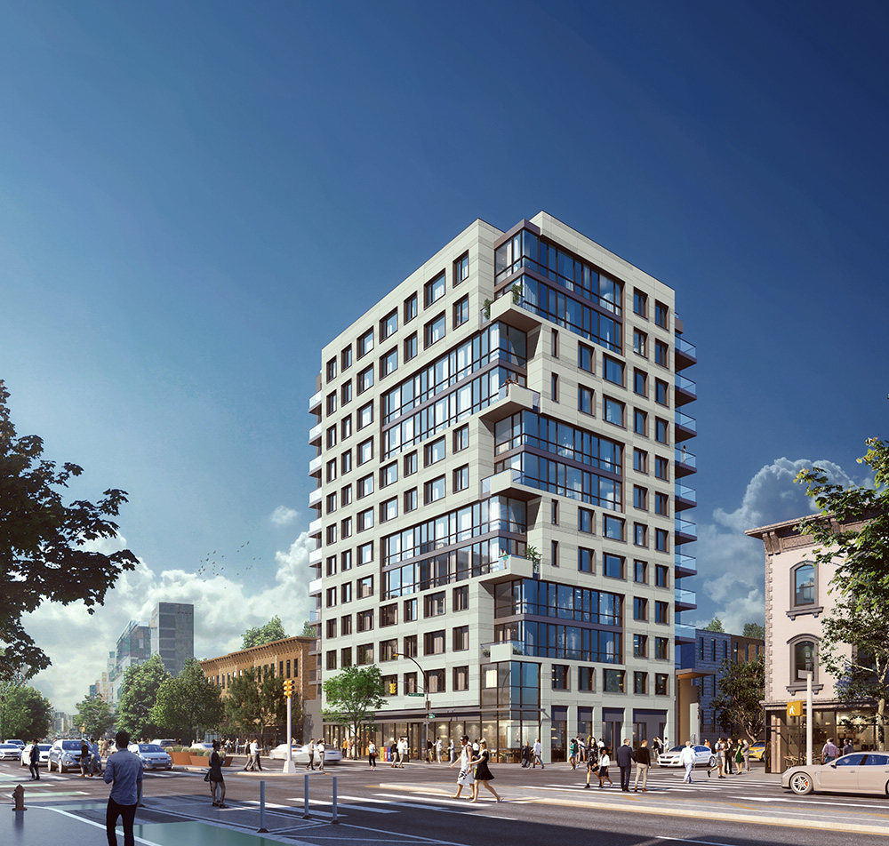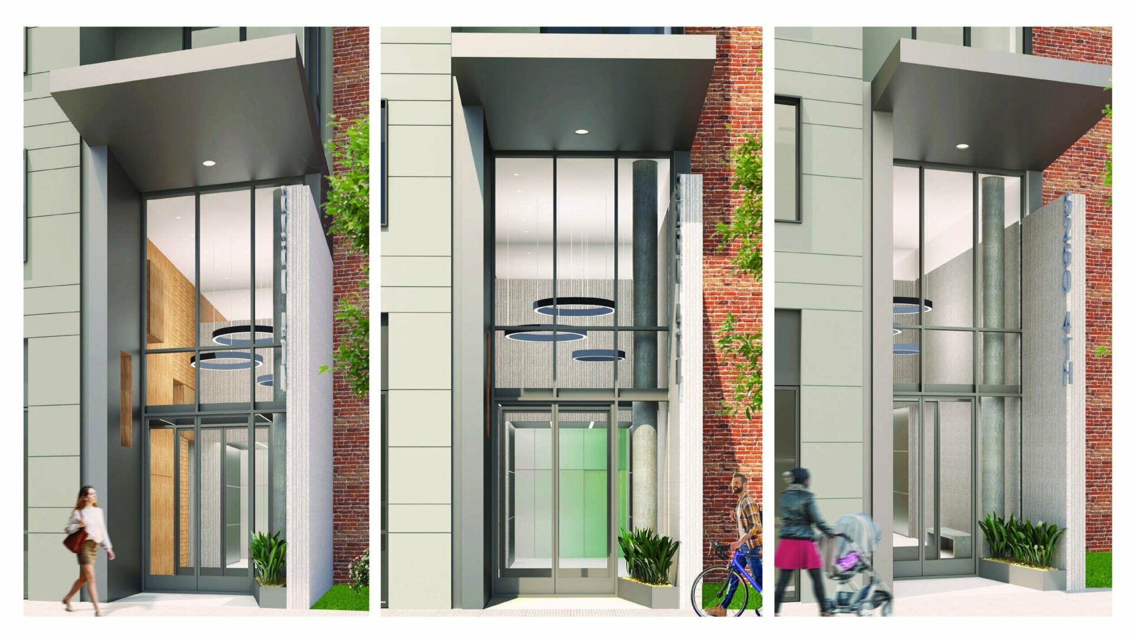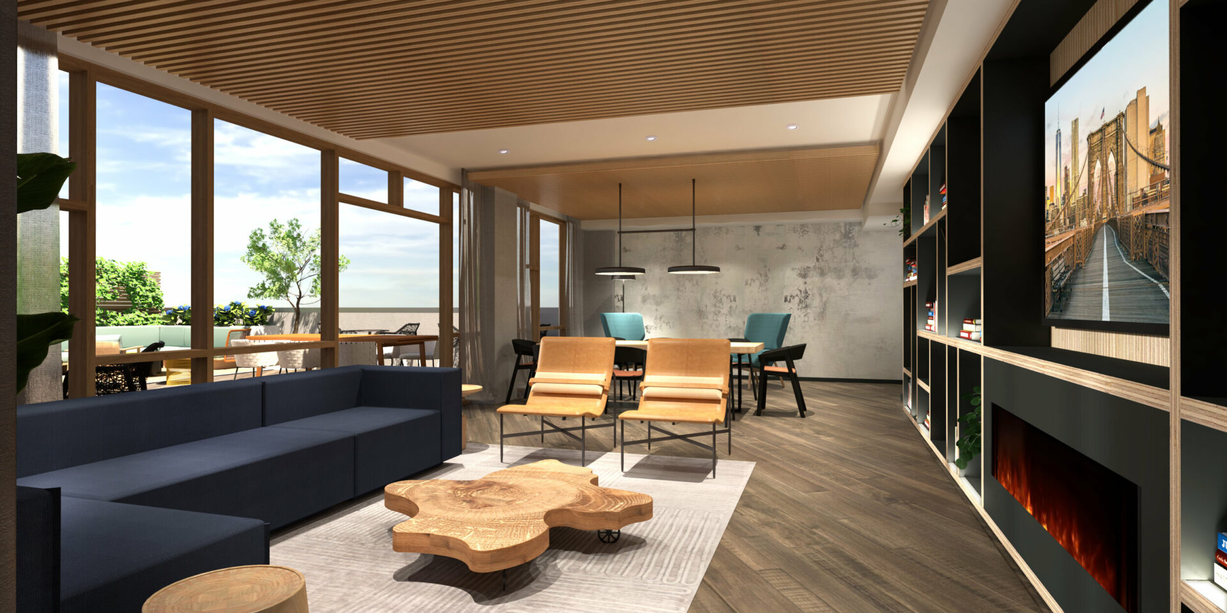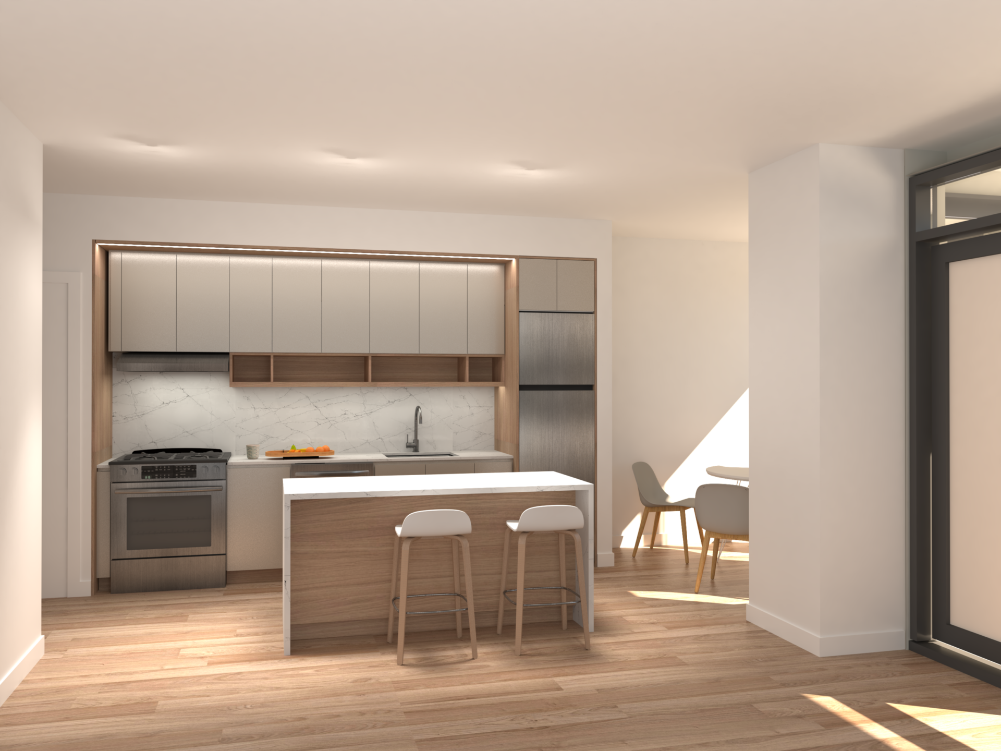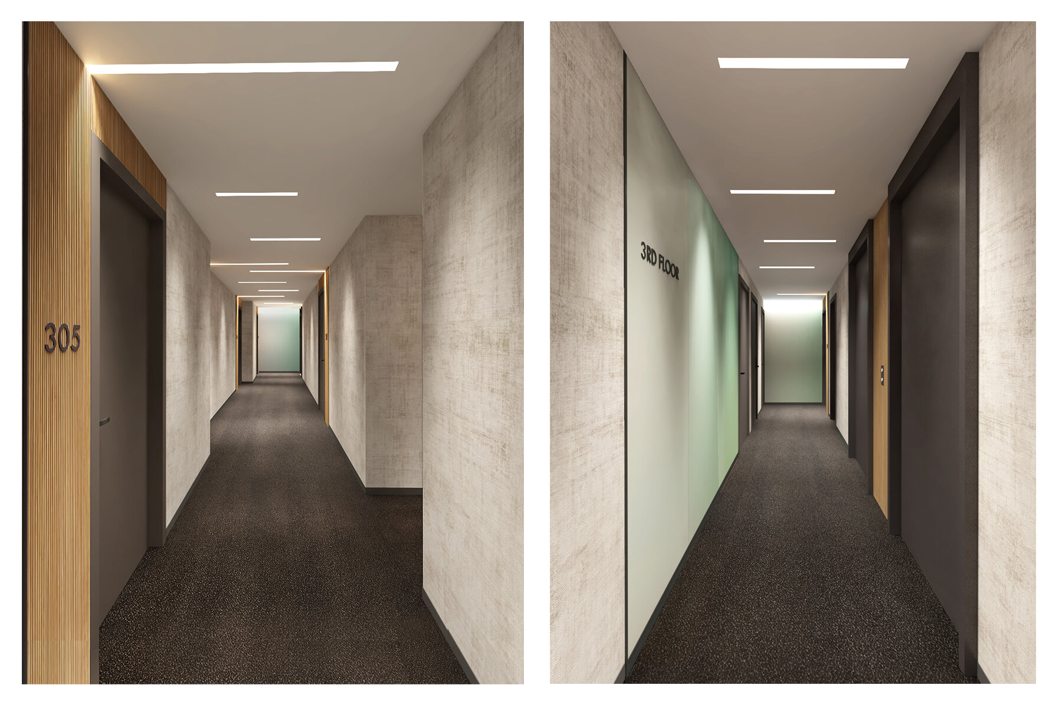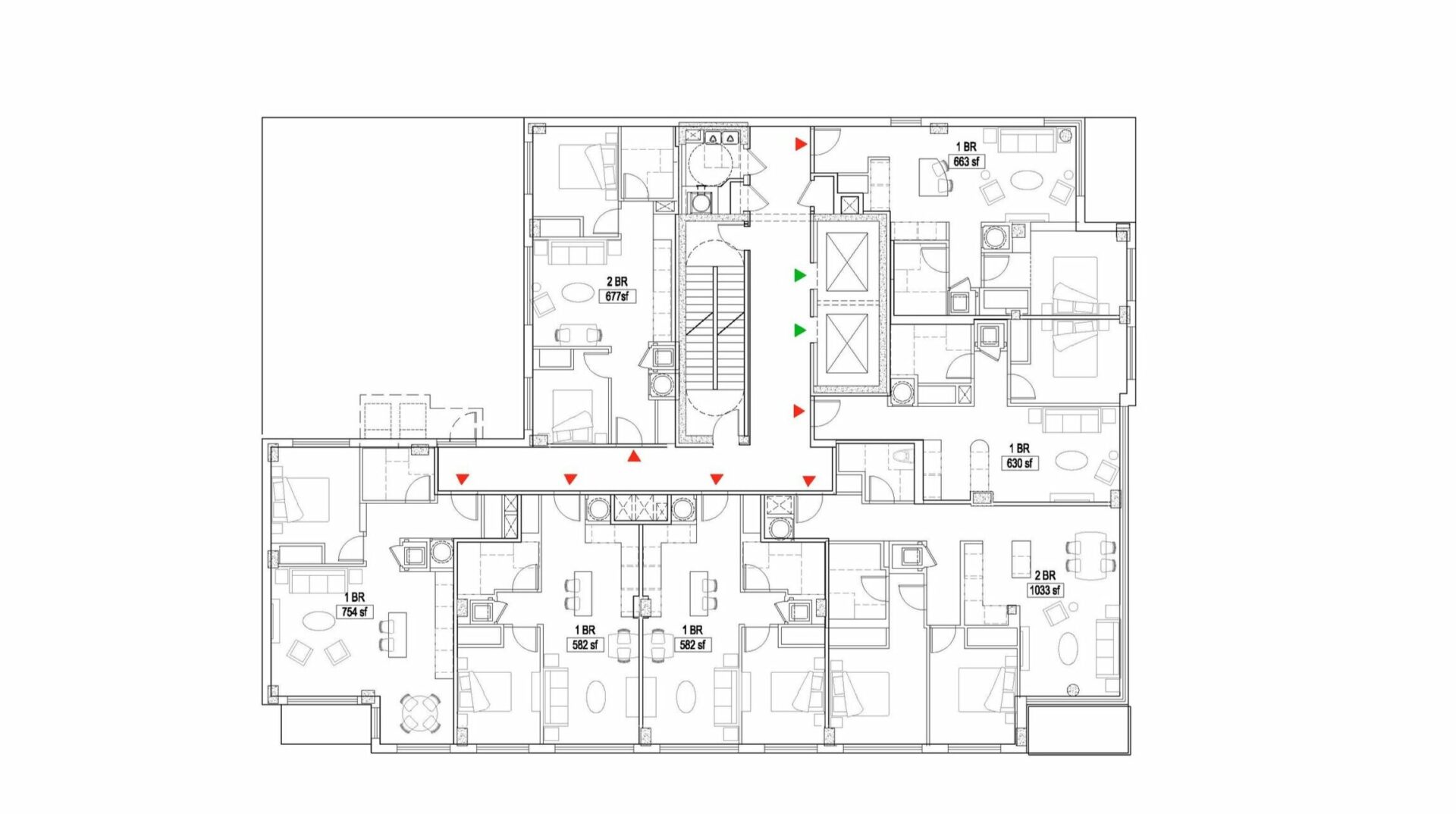The balance of the facade is a rainscreen concrete panel system with windows defined by sharp-profile frames which project beyond the panels. A glass-fronted ground floor retail space with 14-foot high ceilings fronts 4th Avenue, and wraps around the corner with a community facility space and a double height residential lobby anchoring the corner of the building on the side street.
The building, consisting of 79 units, is a mix of one and two bedroom apartments. The Penthouse level has four unique apartments with gracious terraces overlooking 4th Ave and views of the Manhattan skyline. A landscaped terrace tops the building with commanding views of Brooklyn, Manhattan, and the Statue of Liberty beyond.

