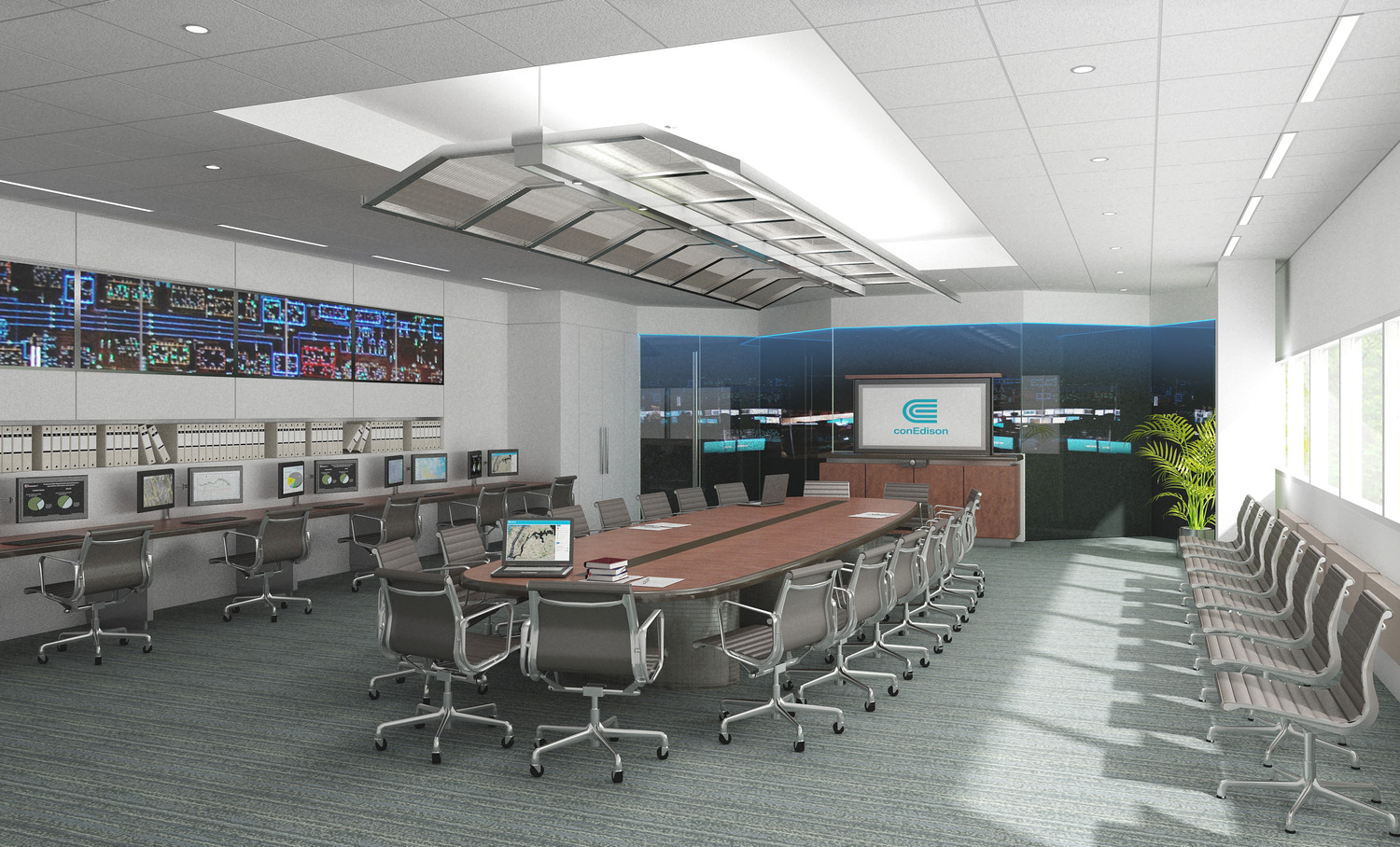Con Edison’s New York Headquarters
A client since 2009, Con Edison wanted to try something different for this renovation of an entire floor at its headquarters in Midtown Manhattan. Con Edison tapped Mancini to plan and design a 45,000-sf slab-to-slab renovation of the 14th floor of its corporate headquarters at 4 Irving Place. The new facilities now serve as a home for their Energy Management and Facilities Management user groups, as well as general office tenants.
Our firm, under an on-call agreement, had already completed a number of projects for Con Edison: bathroom and locker room renovations in the Bronx, Brooklyn, and Staten Island; the renovation and expansion of an existing Incident Command Center in Westchester; and an office renovation on the 24th and 26th Floors of their headquarters of 4 Irving Plaza.
Con Edison Design
For this project, Con Edison wanted to step outside their comfort zone a little, and consider design interventions that were novel for them and their headquarters. This was prompted in part by their new workplace-of-the-future initiative, which emphasized open offices that, in Con Edison’s words, “support spontaneous collaboration, creativity, inclusion and variety of work styles.” As such, addition to open offices, the project included stretches of lounge areas nearby for impromptu get-togethers, plus multiple conference rooms, huddle rooms, open collaborative rooms, and one multipurpose room that, in a first for the client, was reconfigurable through the use of movable partitions.
In another first for them, we designed open ceilings throughout to lend the office a spacious feel. Another special feature was an open office area for the Merchant Employee user group that was designed to be physically separate from the other employees on the floor to meet legal requirements.

