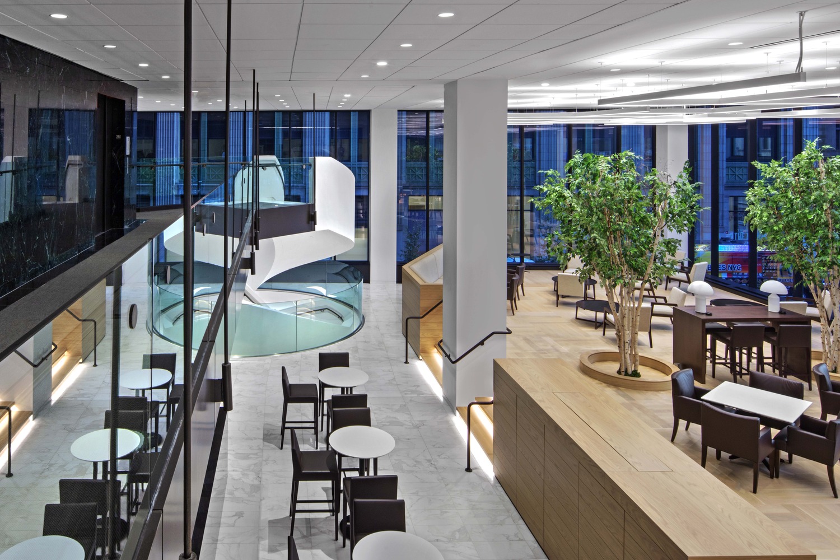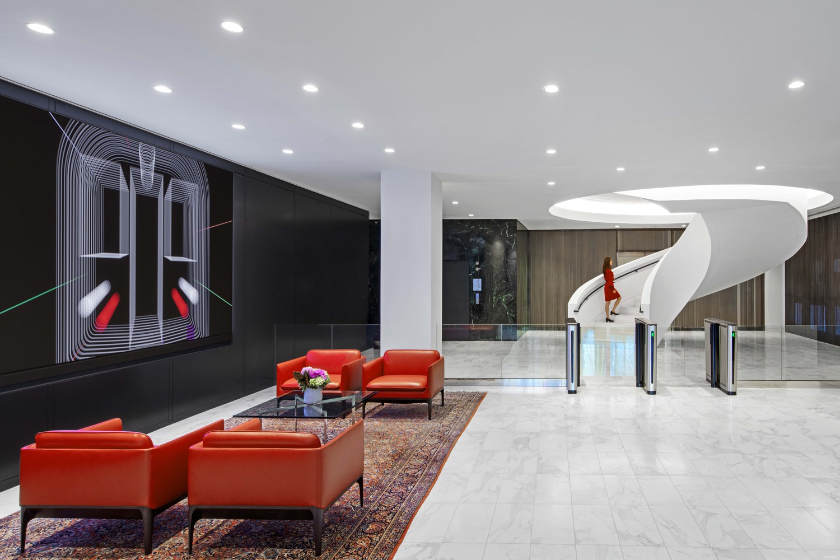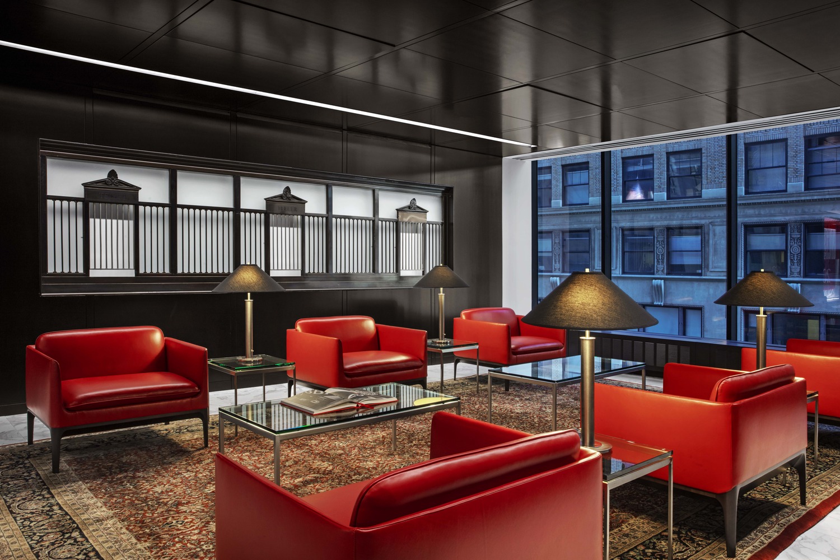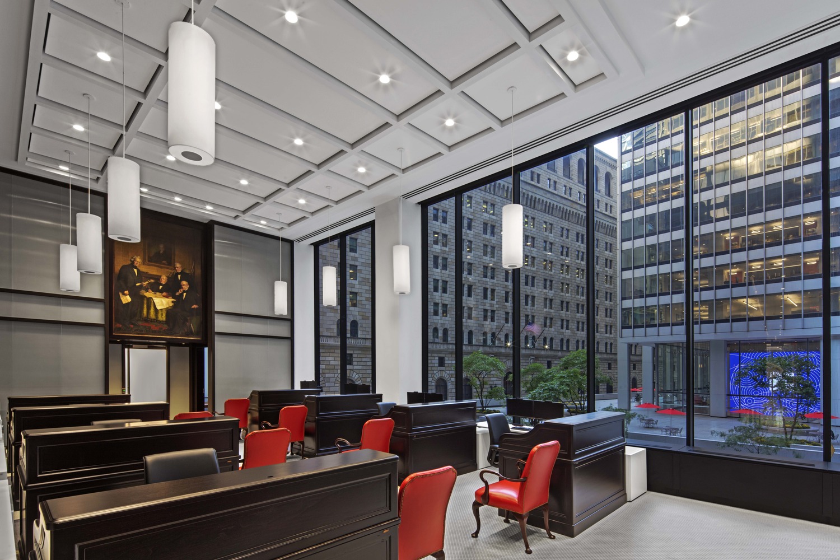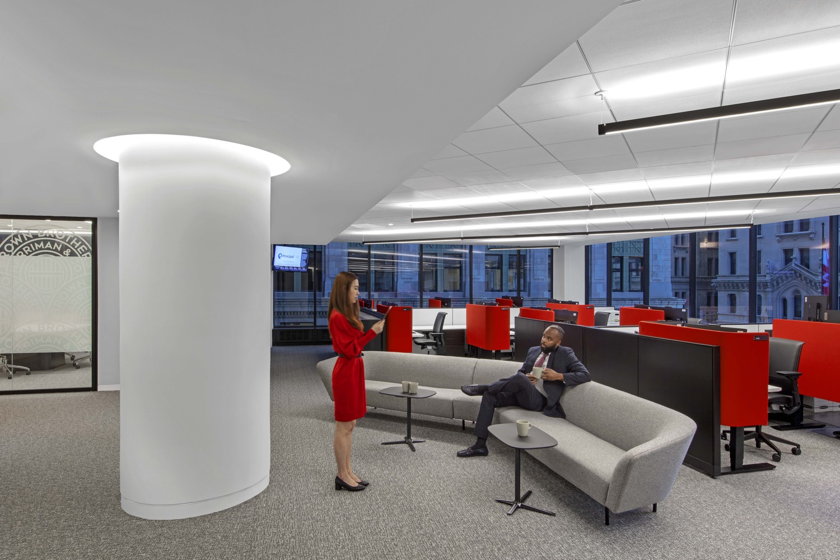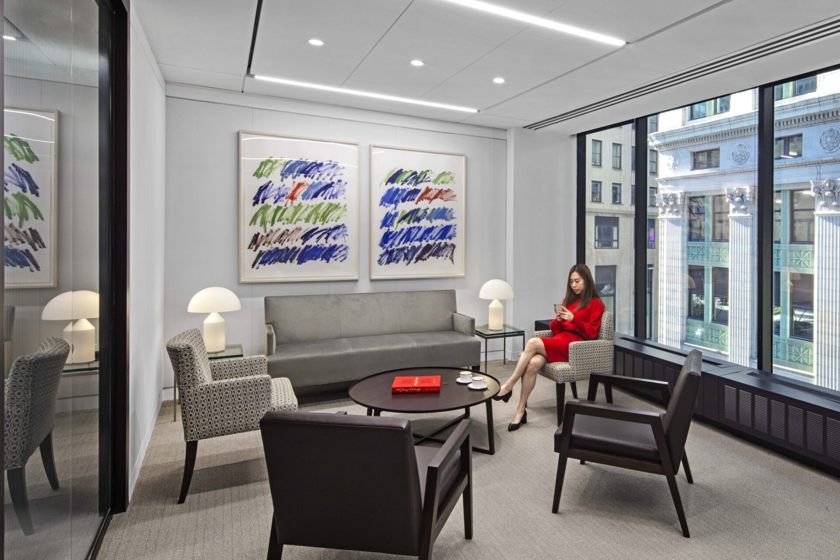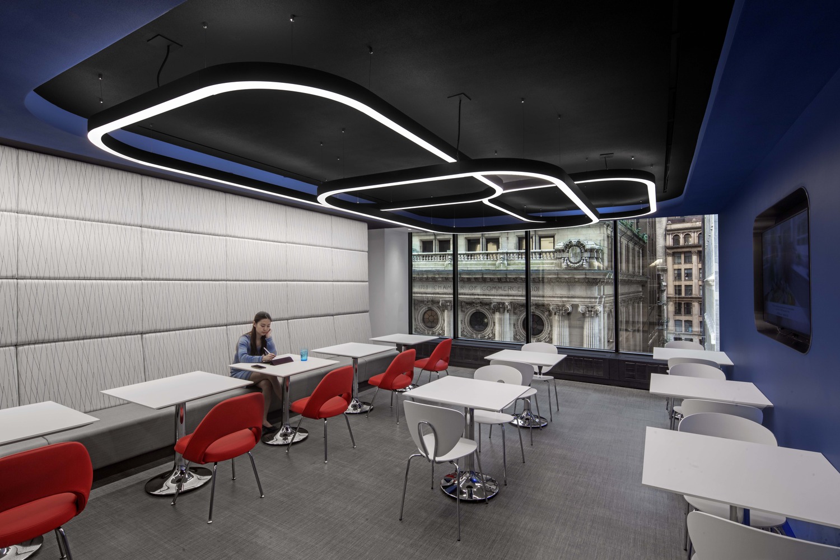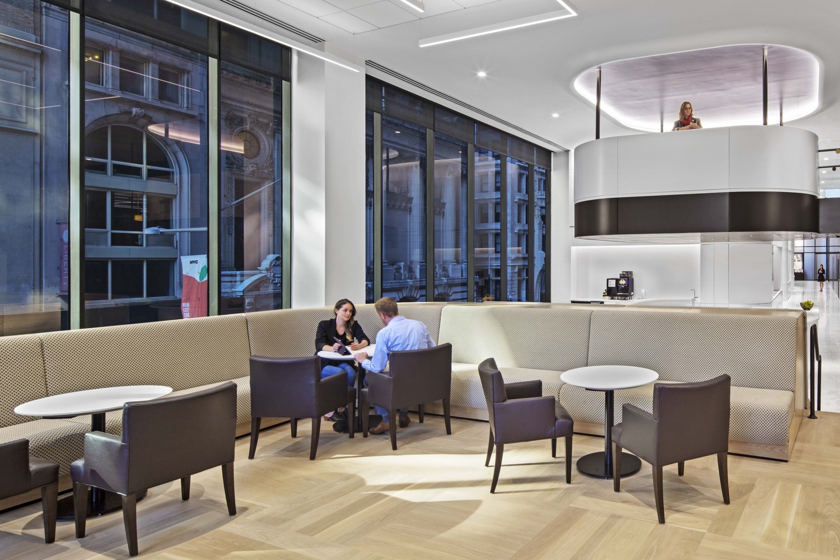Confidential Financial Services Firm
Decision Making
The private banking firm sought out Mancini to reimagine its New York City headquarters, as it had gone 20 years without a renovation, and the lease was about the expire. While these interiors held up well, in that time, most white-collar industry had moved towards agile workplace principles. The client wanted to see if a consolidation or relocation would provide a more amenable setting for these principles, and save the client money through a more efficient use of real estate. The pre-design stages of the project, involving test fits of over 12 different locations, established that the Confidential Financial Services firms current facilities were up to the task.

