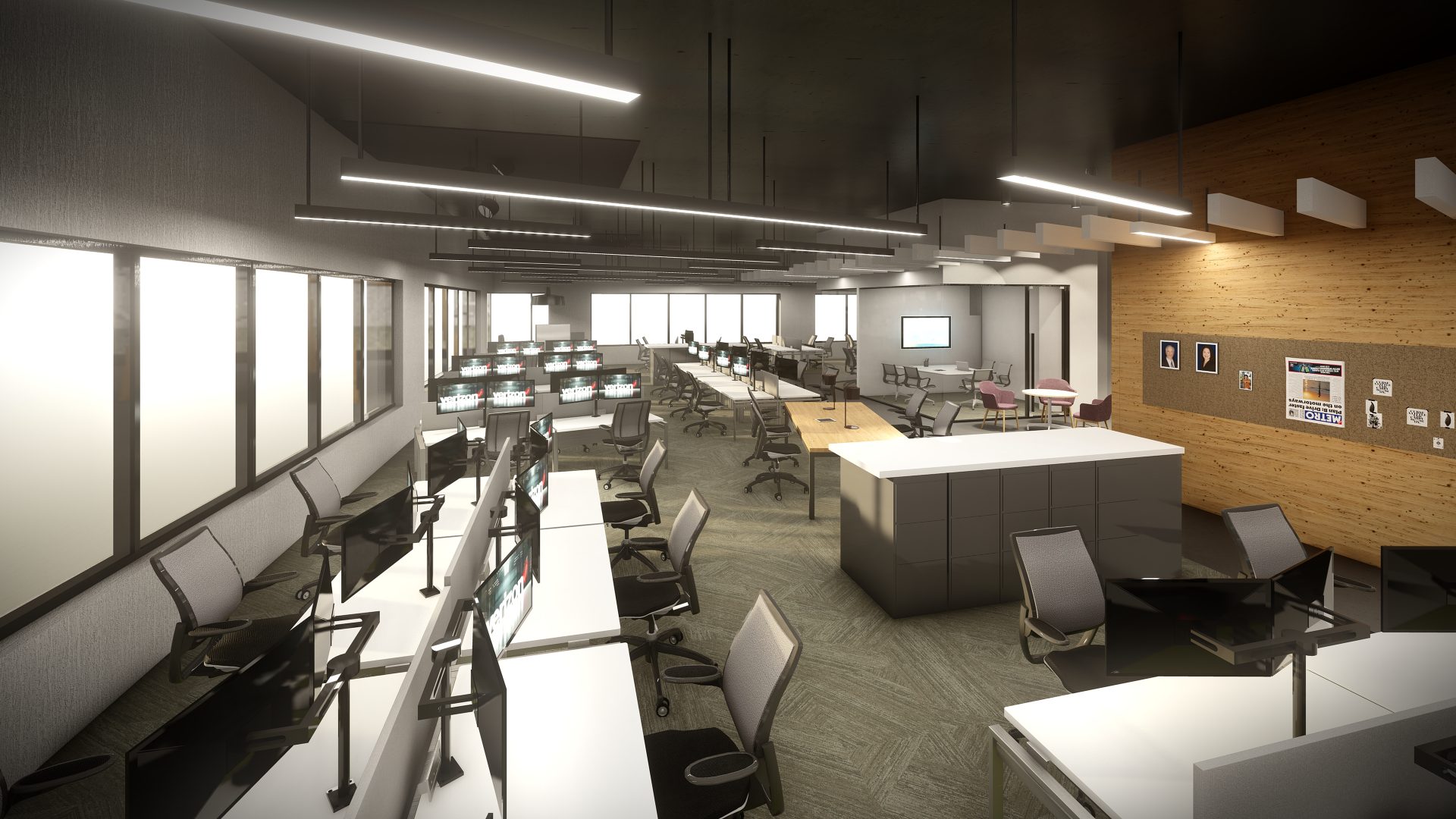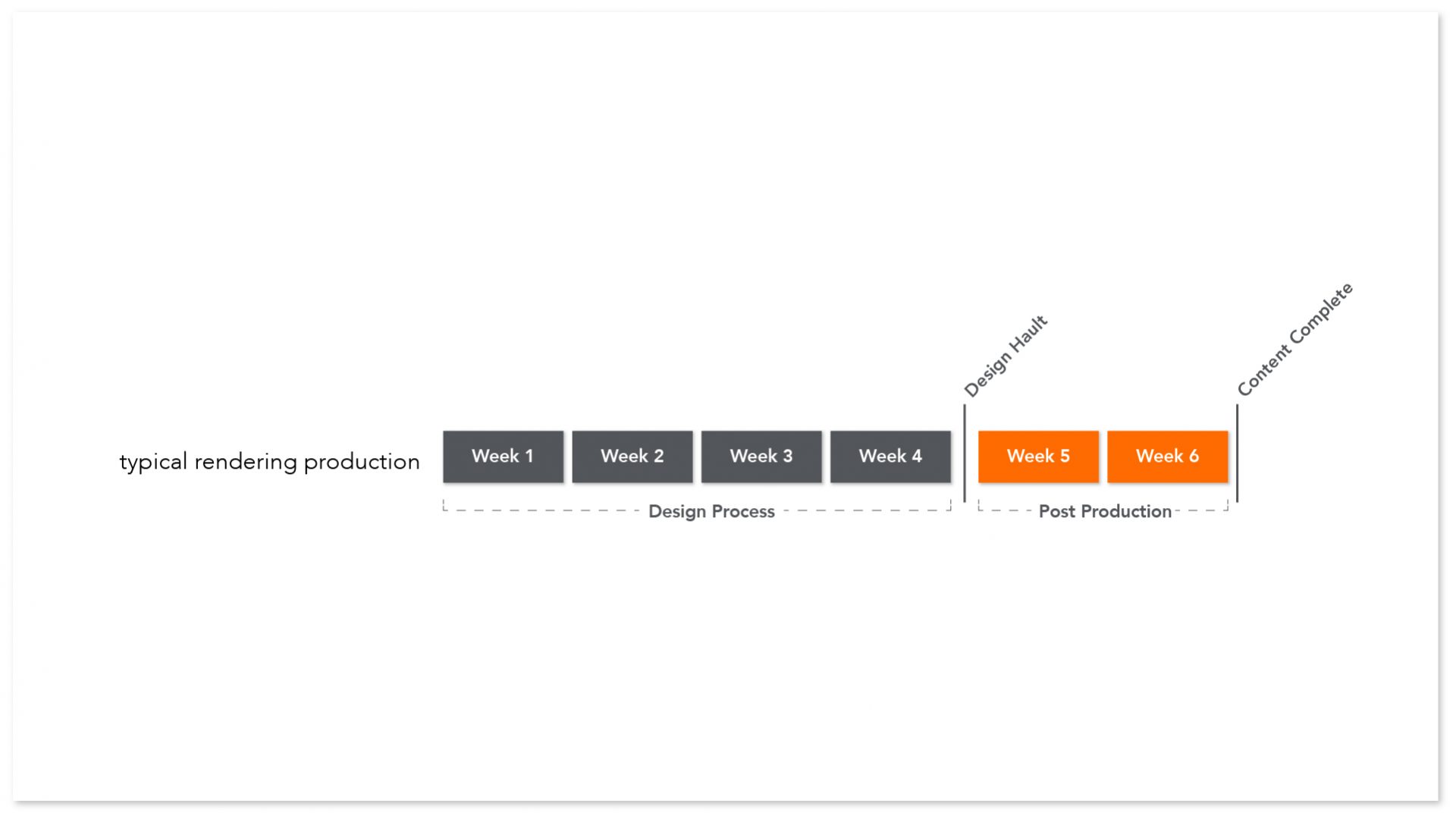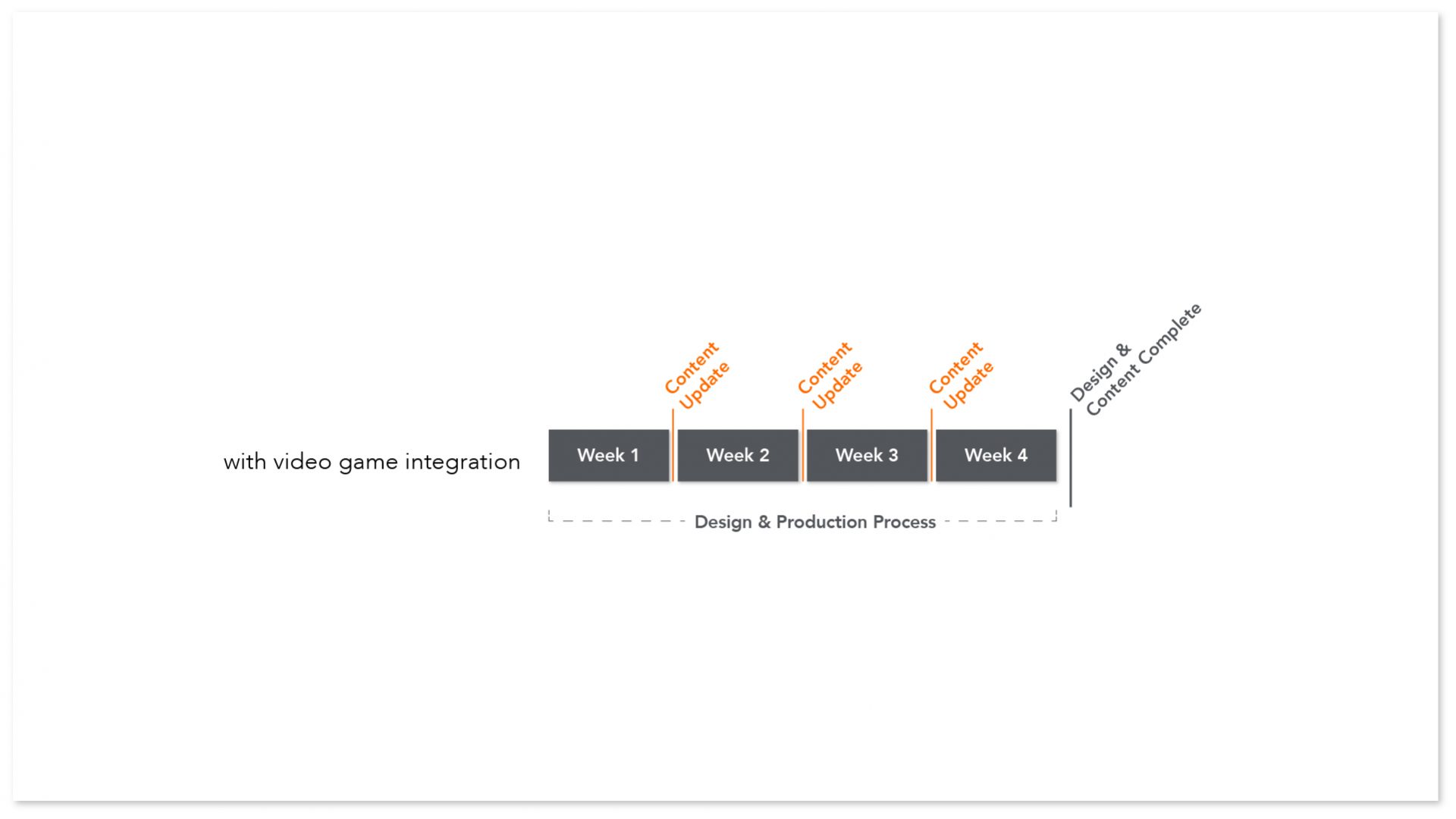The Technology
Using a multitude of advanced design software, the team laid out design options for the client digitally, so that if changes needed to happen, it was only a click away. This process accelerated our workflow so that we could deliver without sacrificing quality.
We started with advanced video game technology calibrated to architectural production. All our BIM models containing drawings and specifications were linked directly to this software so that any updates, like lighting, materials, and accessories could be made in real-time. This workflow setup helped us issue updated renders and animation of the design progress weekly, allowing the client insight into our process so that everyone was on the same page.
With department heads and steering committee’s approval being vital to the project timeline moving forward, it was important that everyone be able to access information in the same format. Most of the presentations were created for virtual reality, which not everyone has access to. Typically, virtual reality is a big investment – especially with the equipment, setup, time and many other factors. We didn’t want Verizon to have to make all these extra investments to show off the design, so our in-house developer created Mancini:Link, an app where the team could directly upload 360-degree render-spheres everyone with access to easily view and explore the new space on their own. Using a phone’s internal gyroscope, users could navigate the whole 3D model all at once, giving us the opportunity to get real-time feedback and informalizing the design process.
Mancini:Link was born as a new solution that offers our clients greater transparency, access and interaction with design at every level. For the client, it was a way to get instant opinions that informed the design of the space and accelerated the collaborative process.





