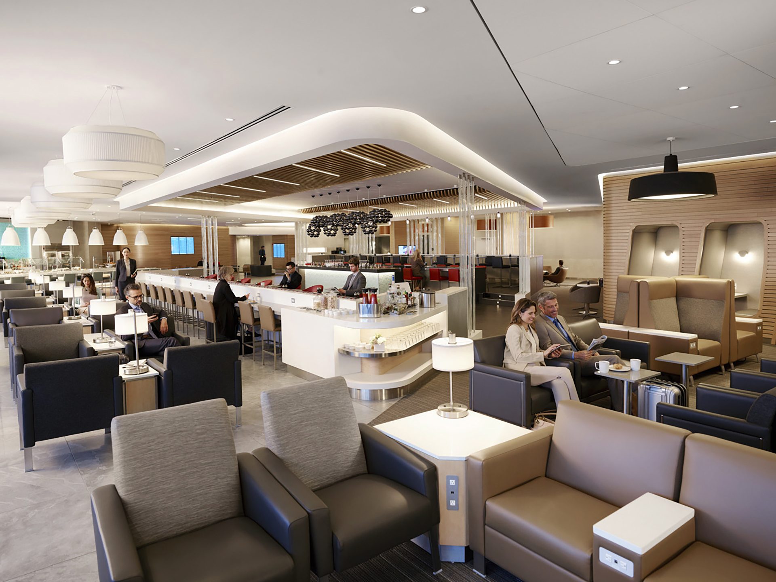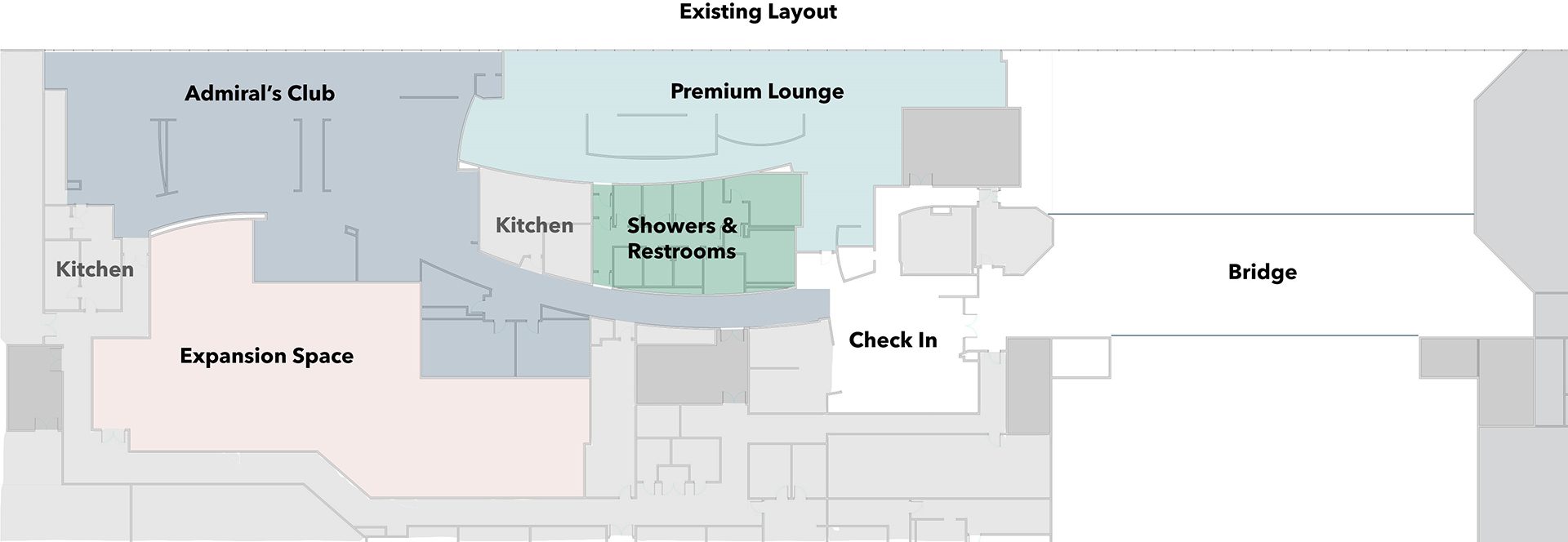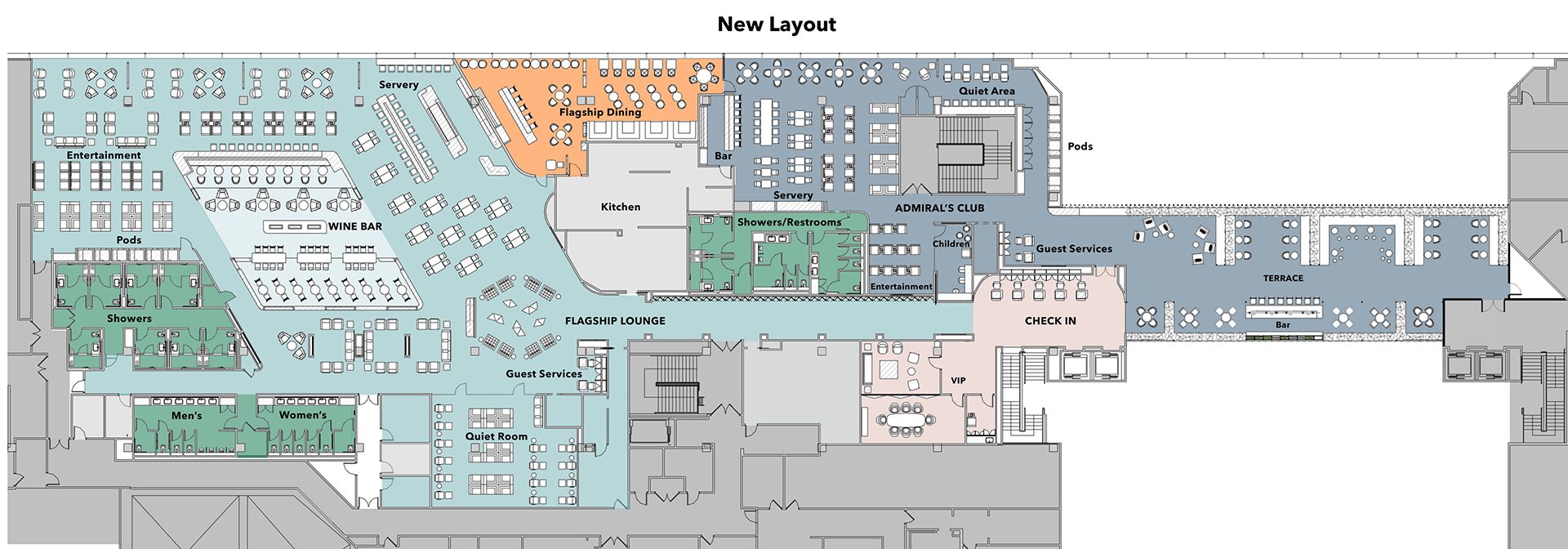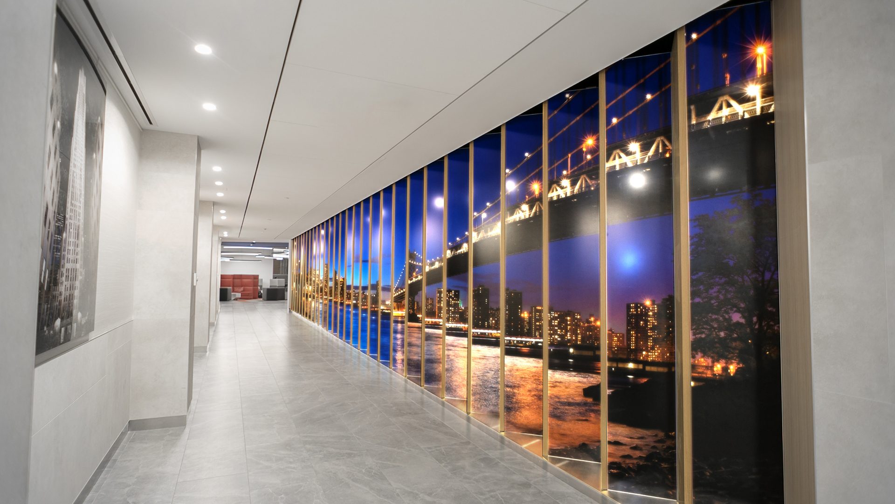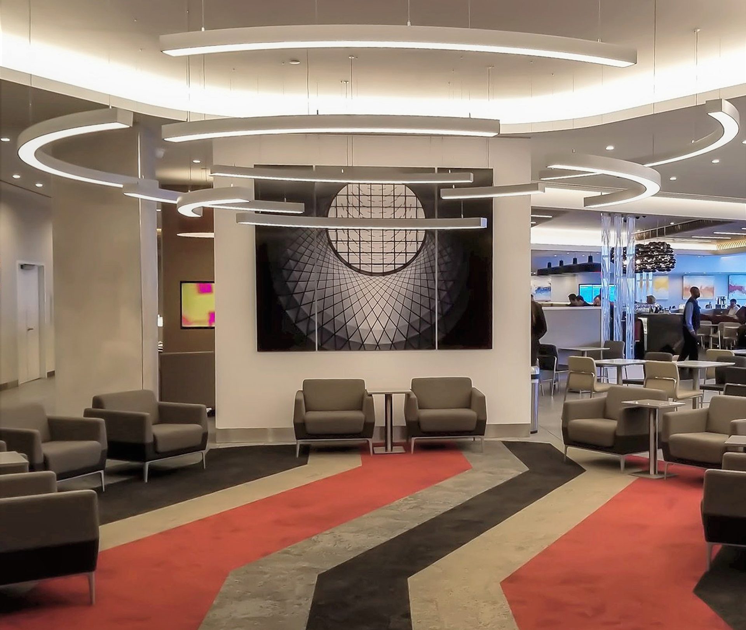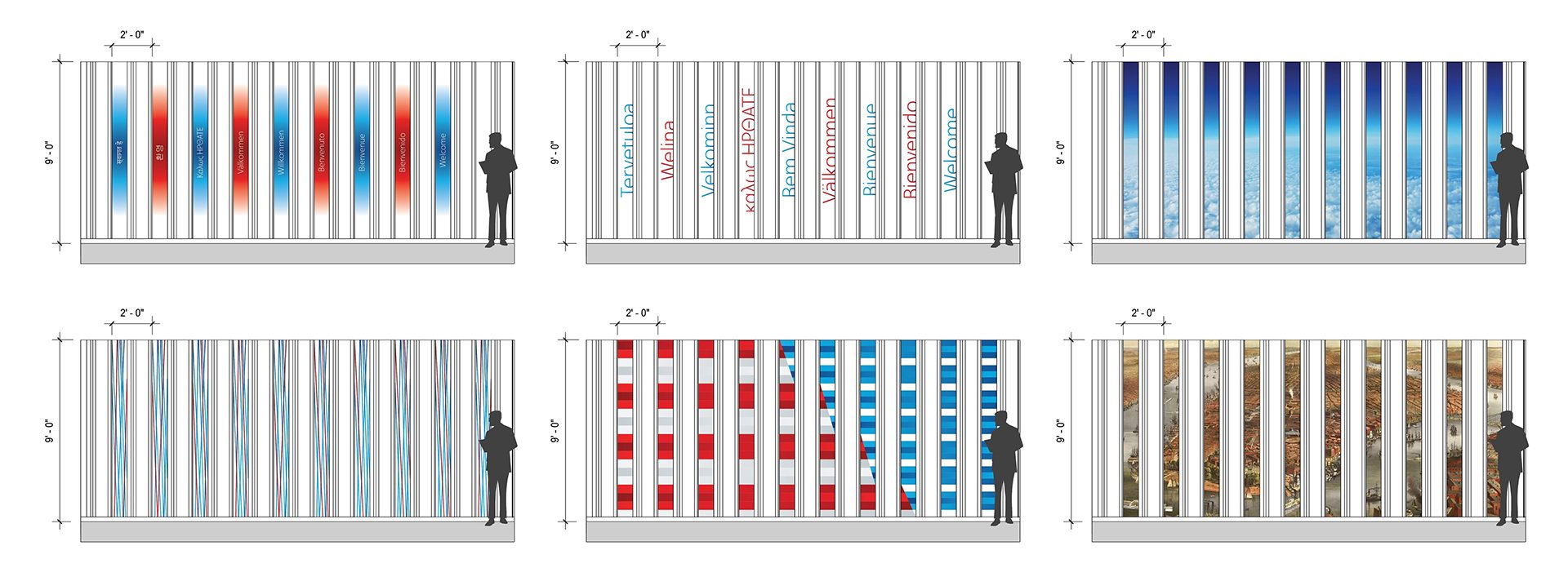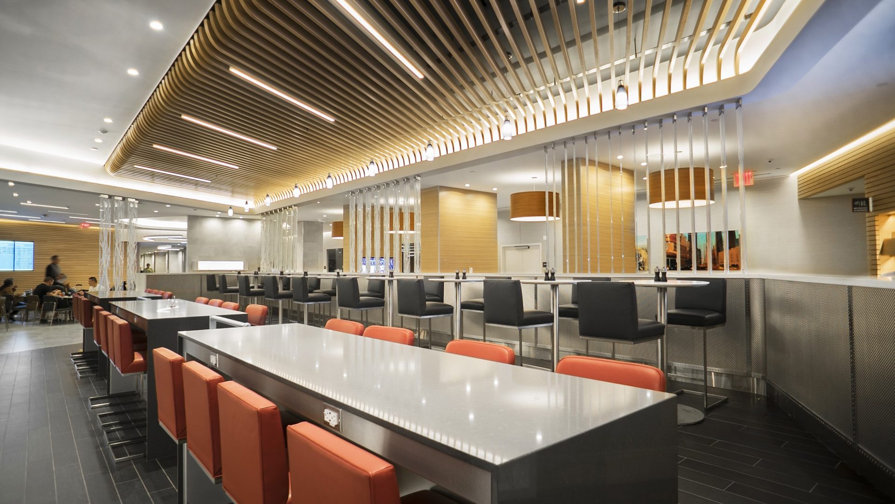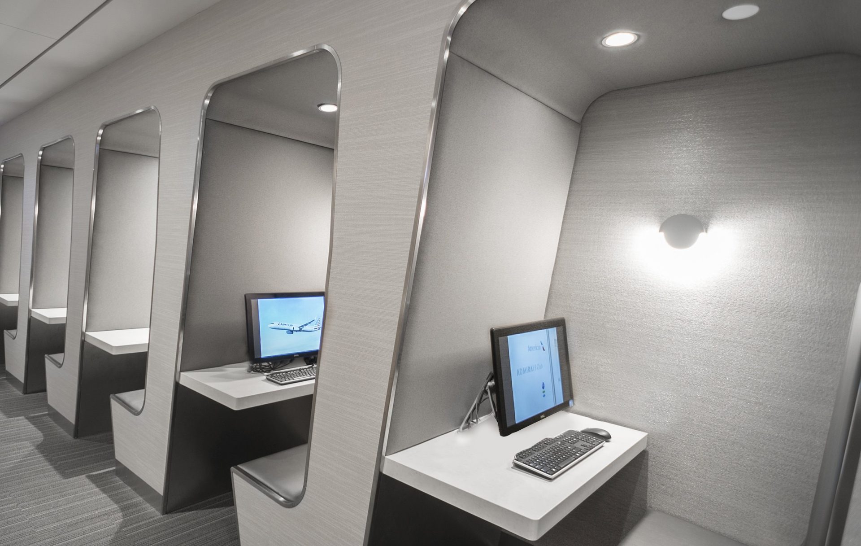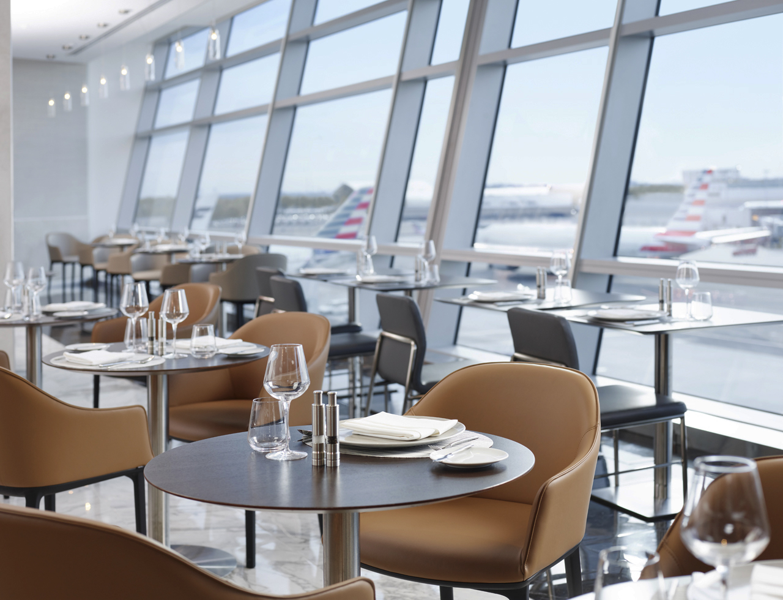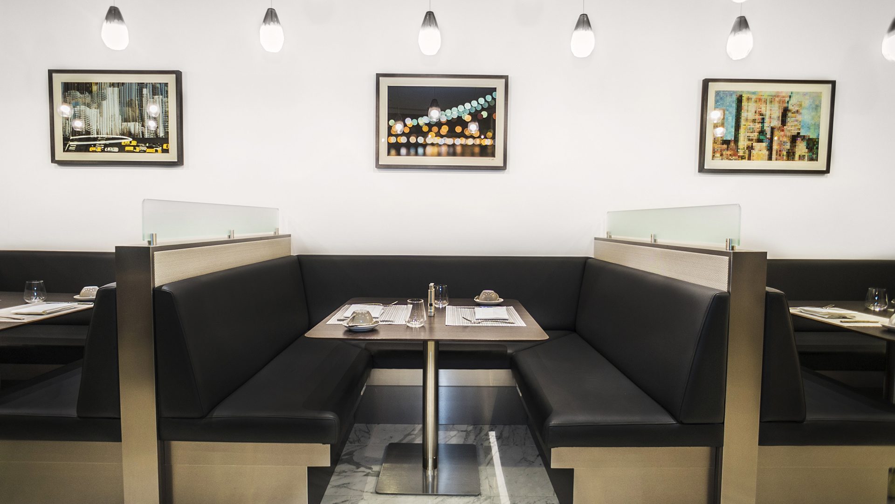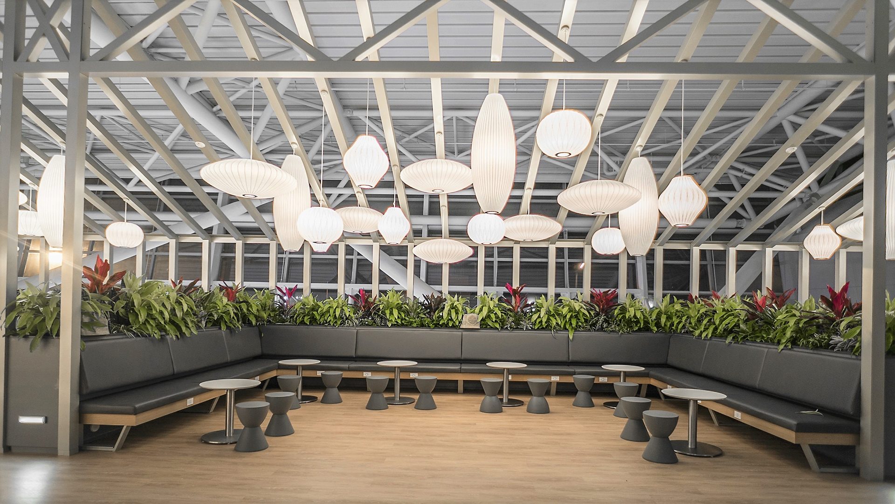American Airlines JFK Flagship Lounge
Travel is all about the experience. But whether it’s to an exotic island in the South Pacific or a chalet on the ski slopes of the Swiss Alps, these experiences must have a starting point. For select guests who fly American Airlines, that starting point is the Flagship Lounge. To maximize the premium lounge experience at JFK International Airport, we worked closely with AA to expand and develop a variety of new spaces to cater to a diverse range of customers. Our work there ultimately redefined the airline’s vision for its premium lounge services.
Airport renovations, like most projects, are highly complex. JFK operates 24/7, so we used a phased approach for construction to minimize inconveniences to guests and successfully navigate logistic-heavy coordination with the airport.

