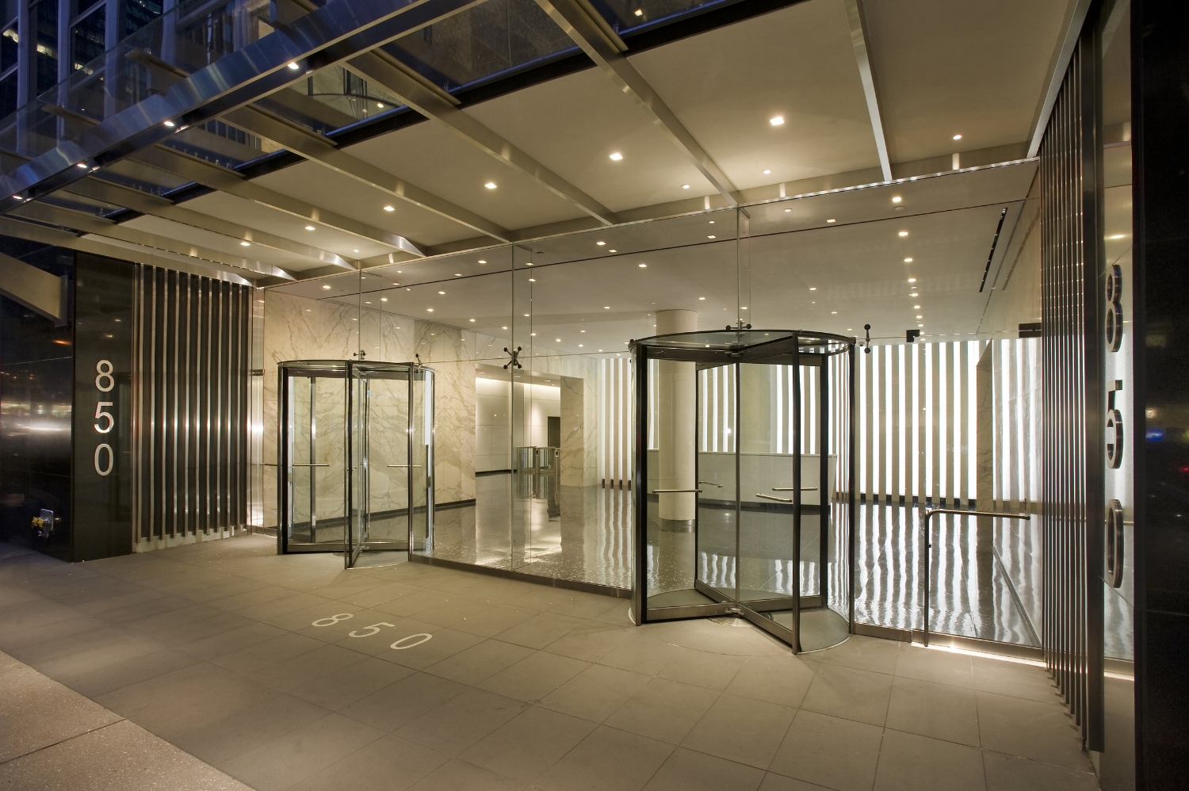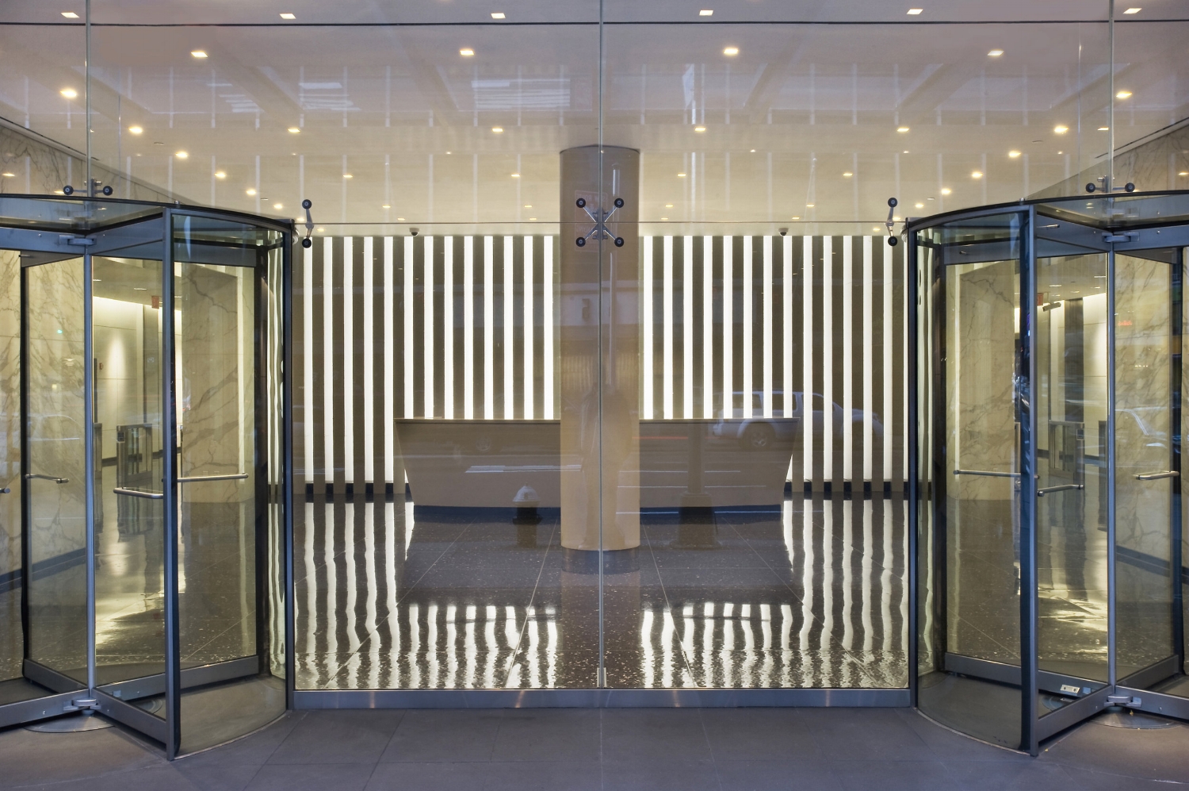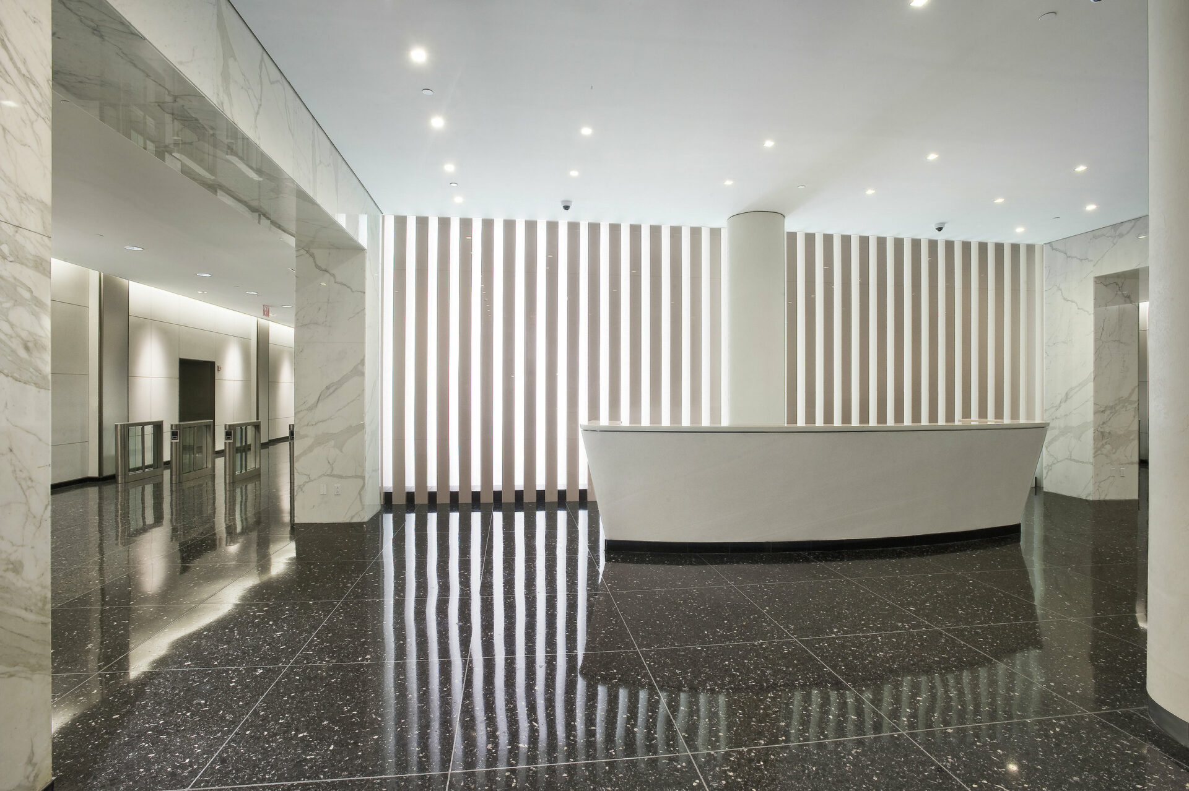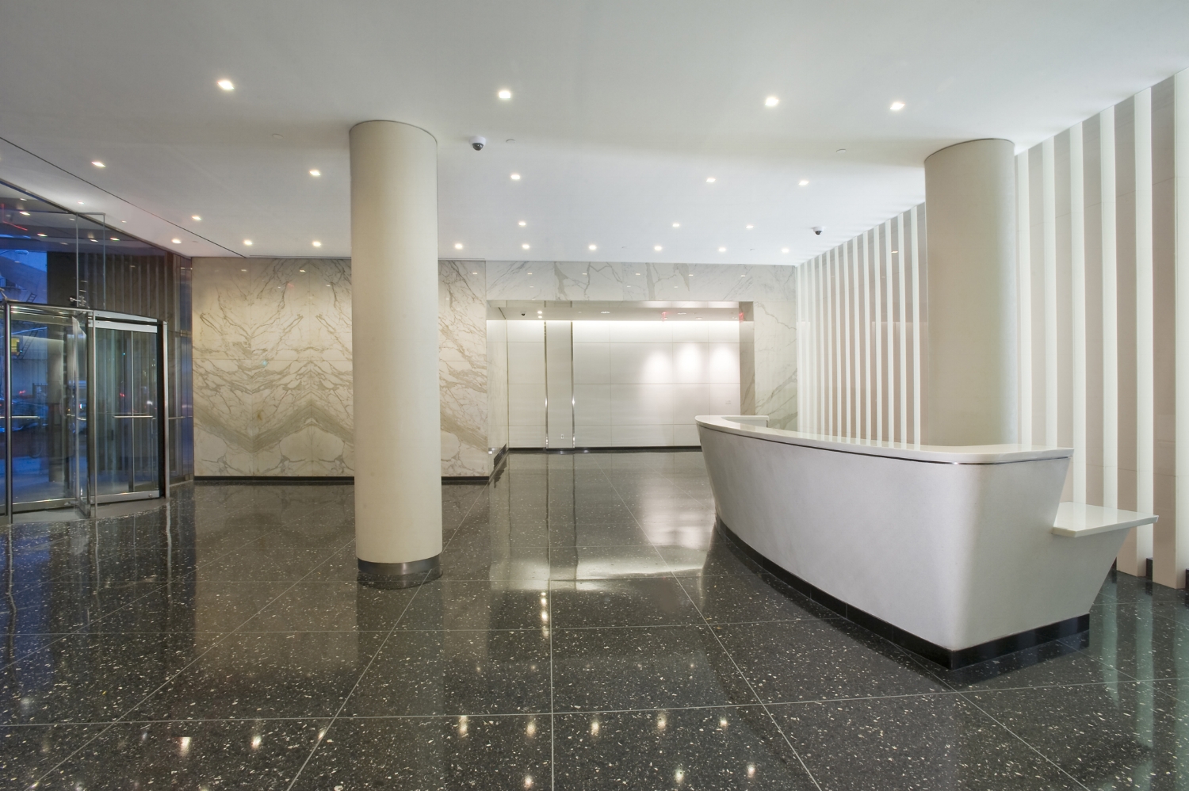
Shorenstein Properties invited Mancini Duffy to redesign the original Emory Roth lobby and add a new exterior canopy system as a means to create a more engaging street presence for their property. Mancini’s design response creates a more vibrant lobby interior which also acknowledges the minimal aesthetic of the building’s modernist pedigree. Of primary importance to the new lobby design is the integration of a series of closely-spaced slender white columns which act as an illuminated backdrop to a new free-form concierge desk.
To further strengthen the building’s storefront engagement, Mancini Duffy incorporated a new mullion-free glass storefront which provides unobstructed views of the interior lobby from the sidewalk. A lighting system was also designed and incorporated within the new column enclosures to respond to the various light levels throughout the day.
Photography by Taylor Crothers




