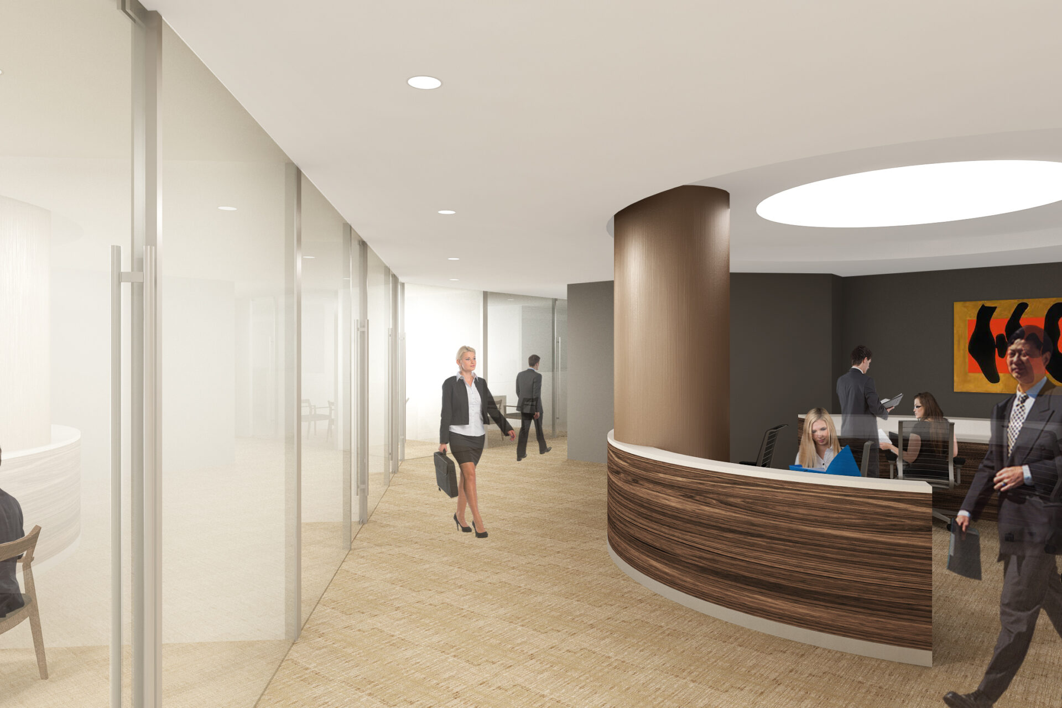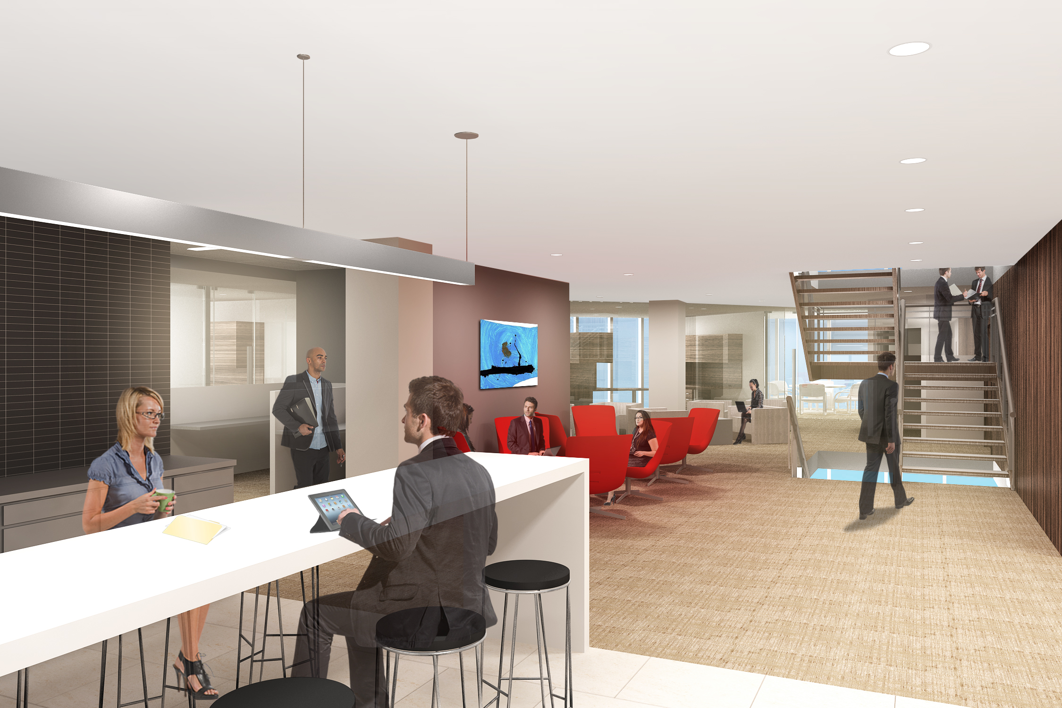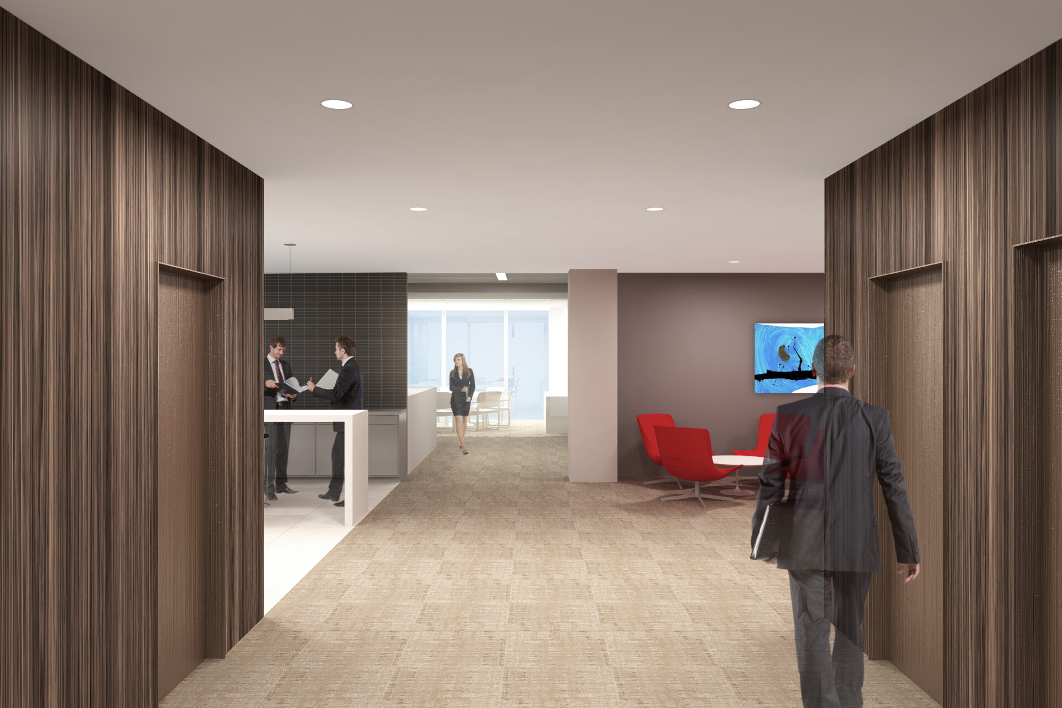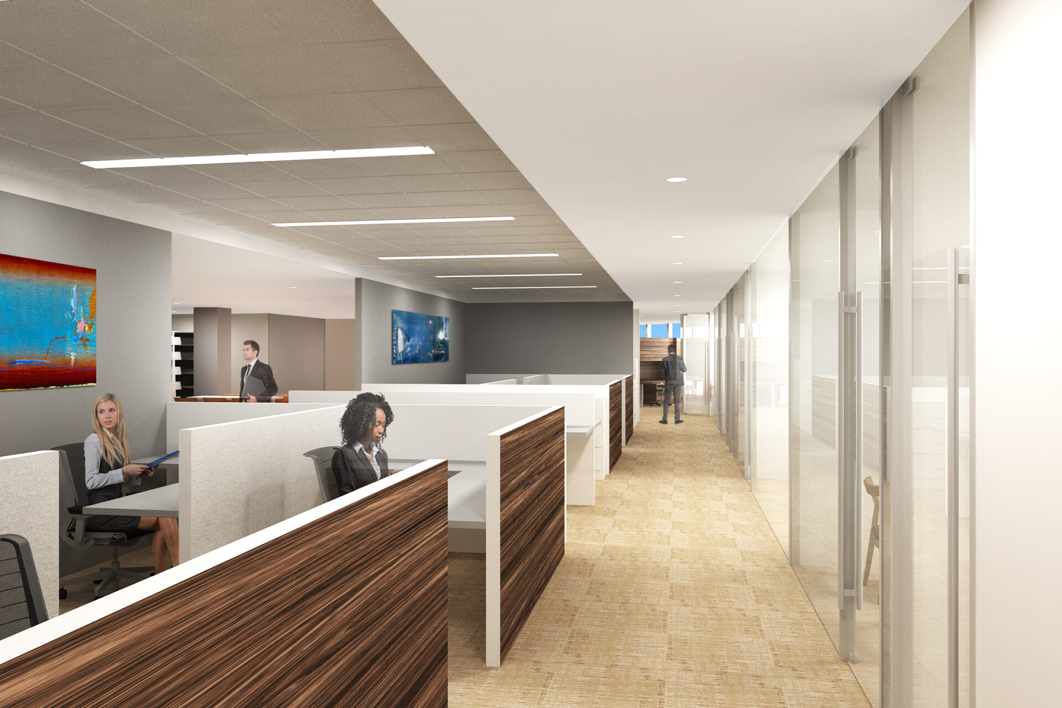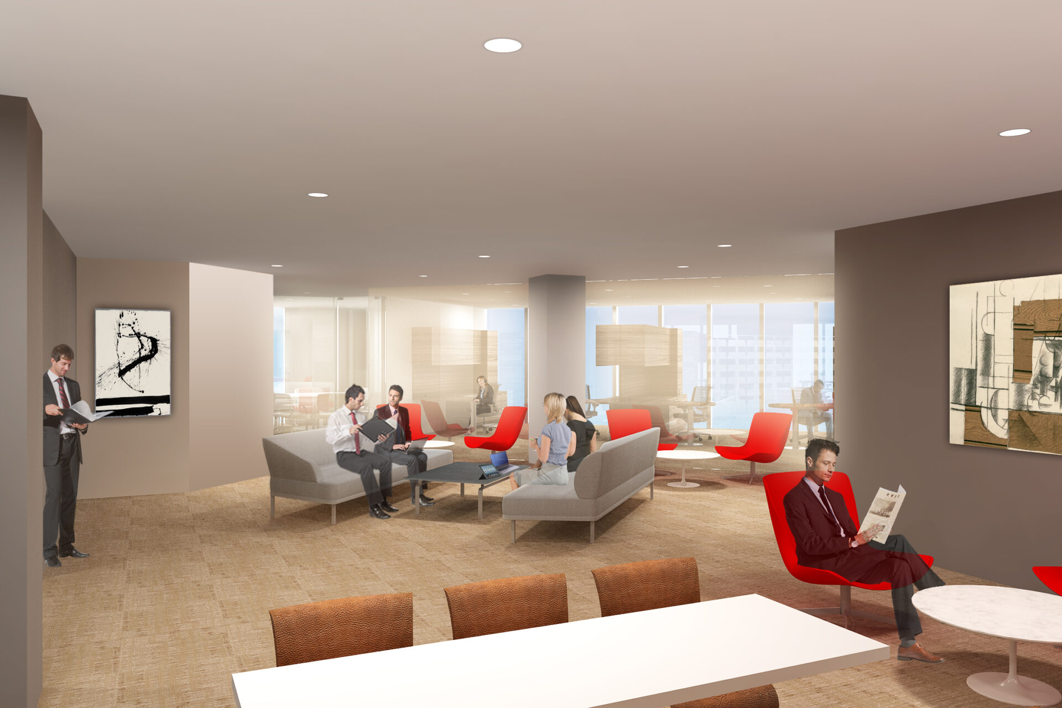Master planning underway, the focus was on reducing and centralizing administrative support; converting excess space to a diverse range of collaborative settings; utilizing open spaces and material finishes that increase daylight penetration; and create an overall sense of awareness among employees.
In order to capitalize on our client’s experiences during that three month period in temporary space, our goal was to find a balance between what worked well in both their current space and their temporary quarters. To accomplish this, we proposed not so much a single design but a flexible system consisting of two zones (A and B) that would allow the firm to adapt over time based on their changing needs. Flexibility Zonewe proposed not so much a single design but a flexible system consisting of two zones (A and B) that would allow the firm to adapt over time based on their changing needs. Flexibility Zone

