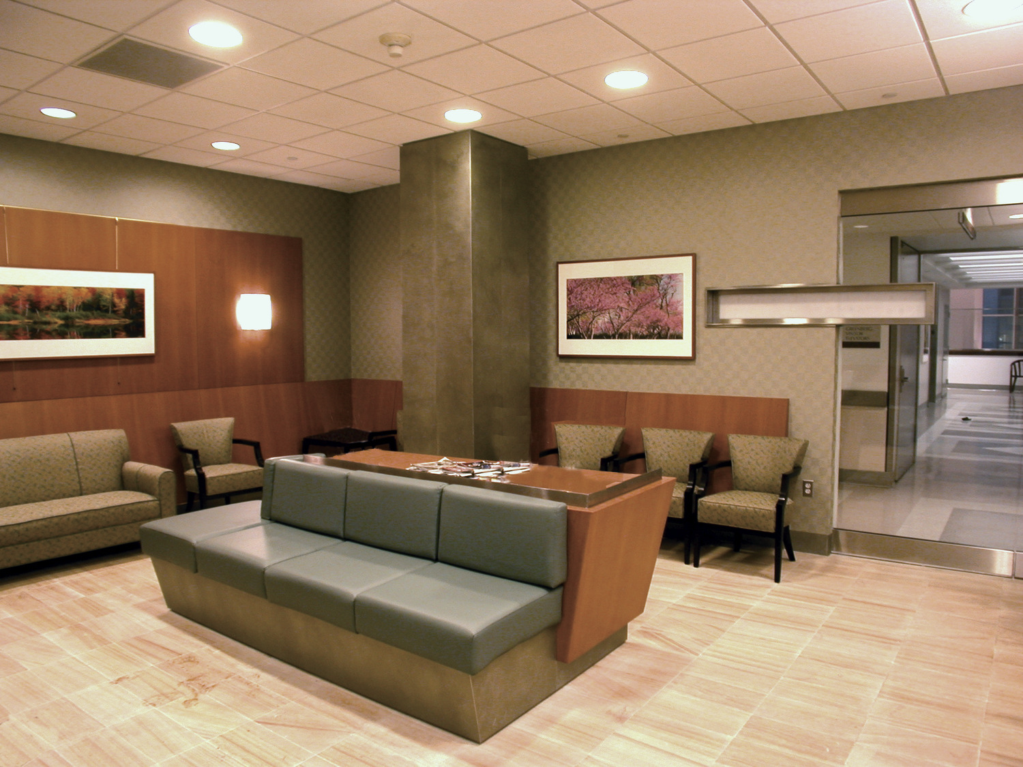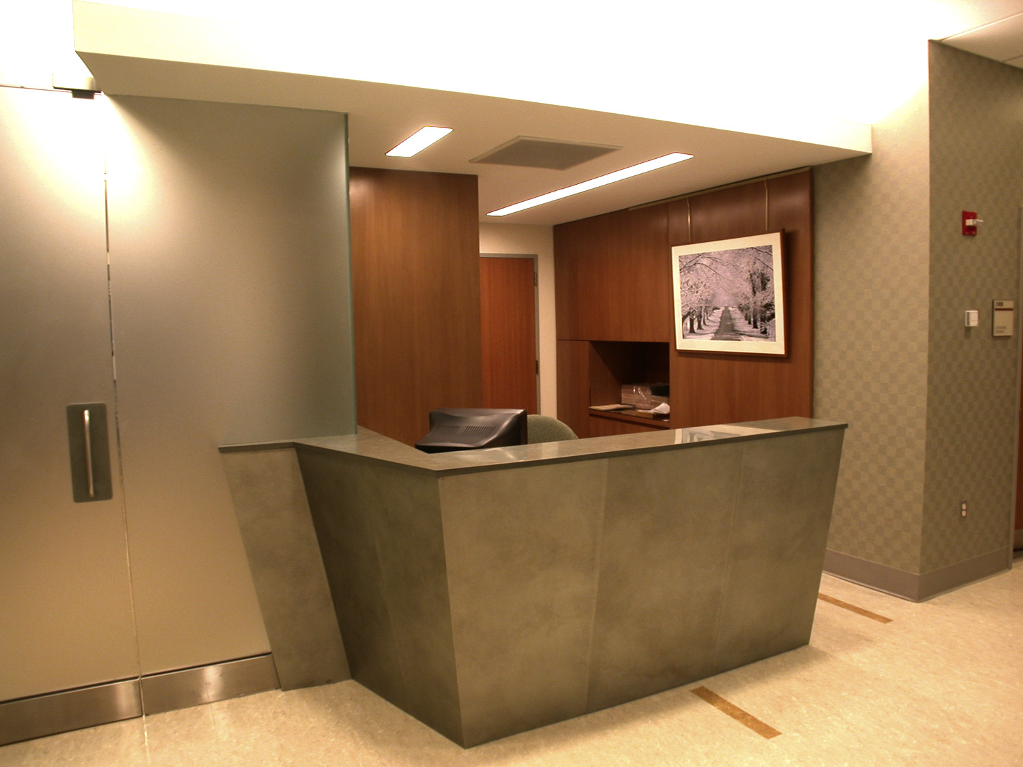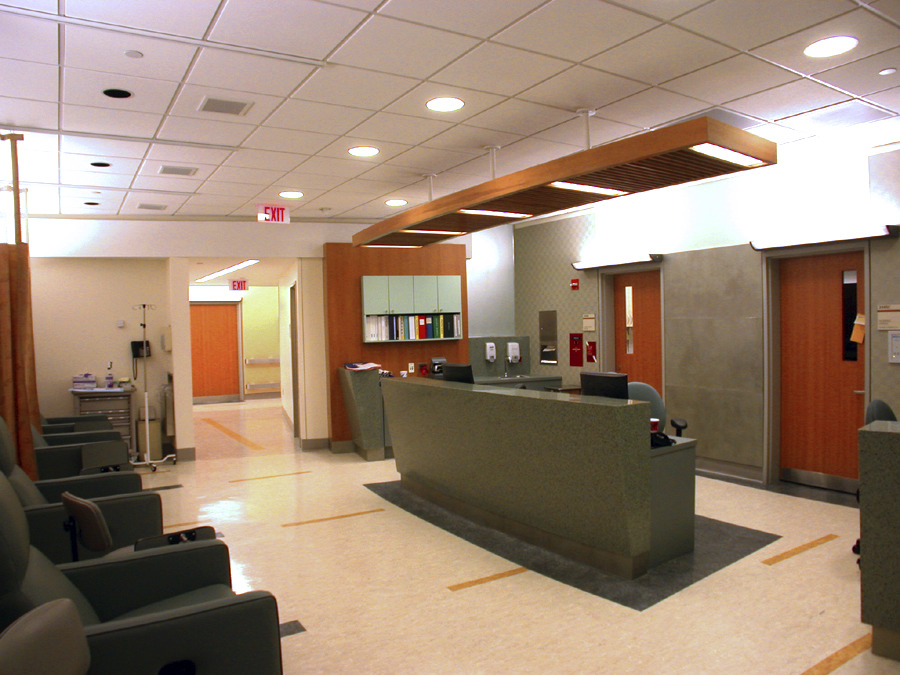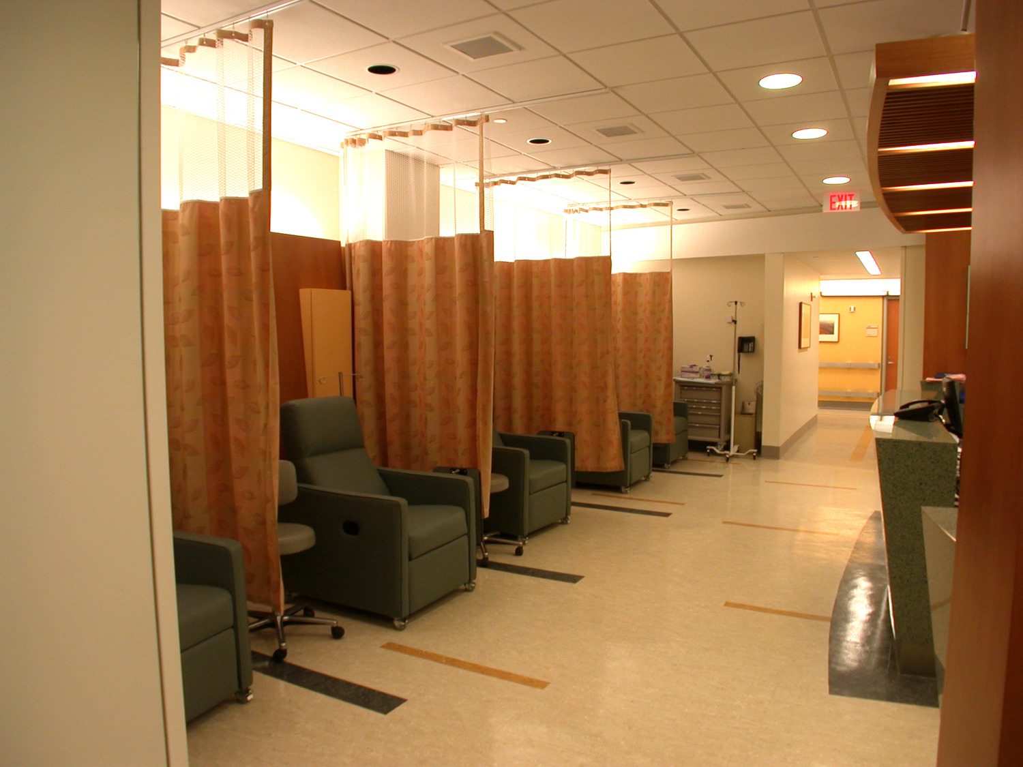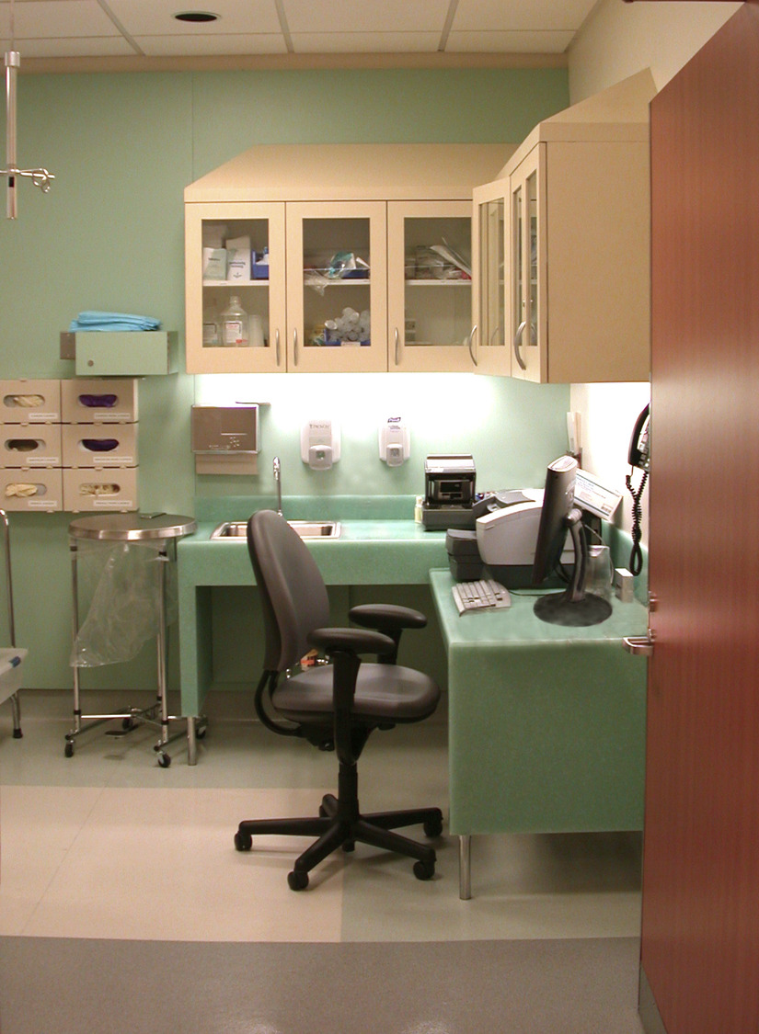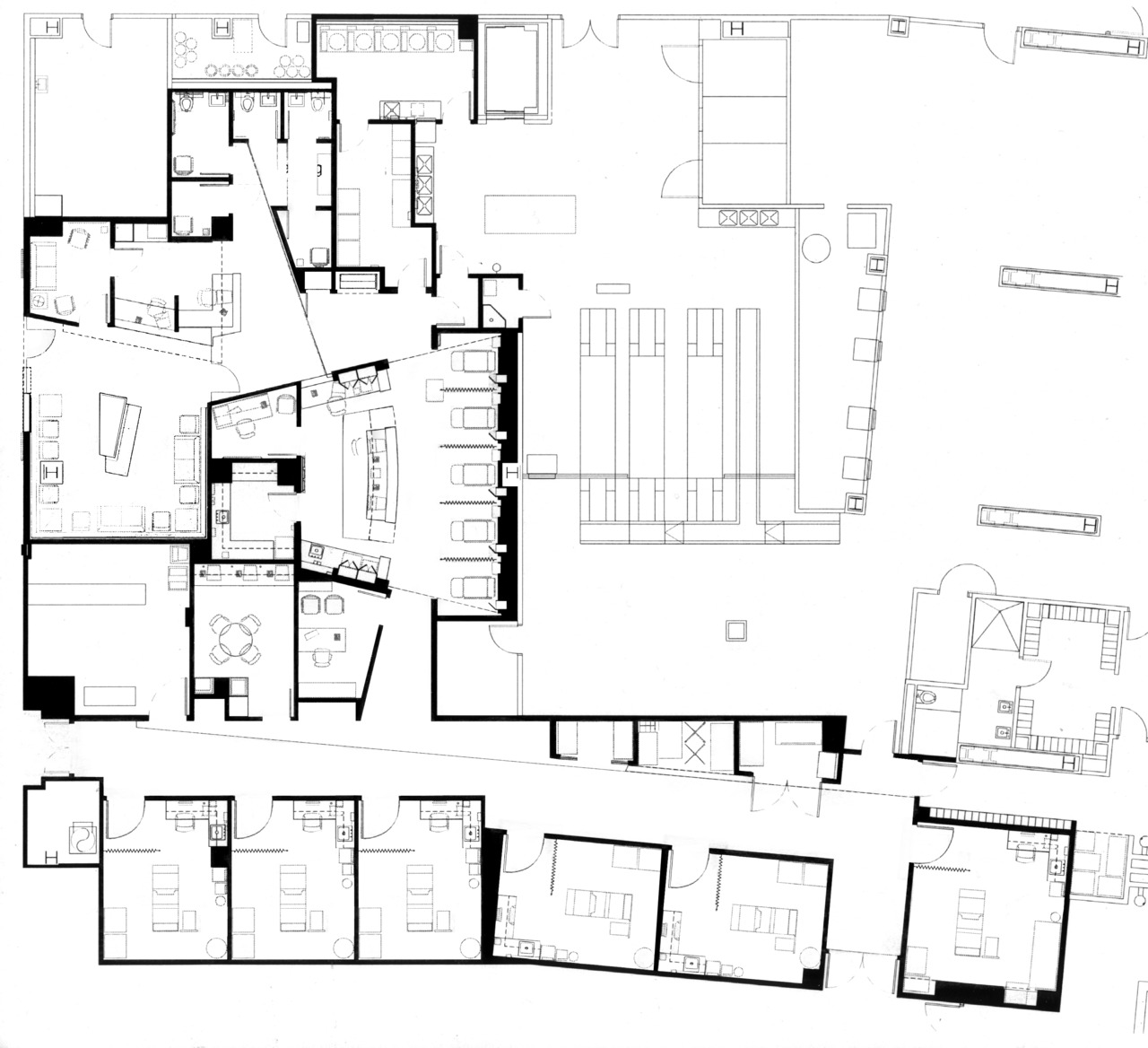NYPH Endoscopy Suite
NYPH Endoscopy Suite Design
We were asked to demo NYPH existing pediatrics cath labs to create a new endoscopy Suite. The space consists of approximately 4,900 square feet divided into two main parts – the first includes a reception and play/wait area designed to accommodate children and adults in a comfortable environment, three exam rooms and a five-bed prep/recovery room. The second part contains two procedure rooms that are designed to facilitate fluoroscopy procedures as well as endoscopies and bronchoscopies. Scope decontamination facilities and support spaces adjoin the procedure rooms. Mechanical, electrical, plumbing and fire protection services are being upgraded and renovated as part of the work.

