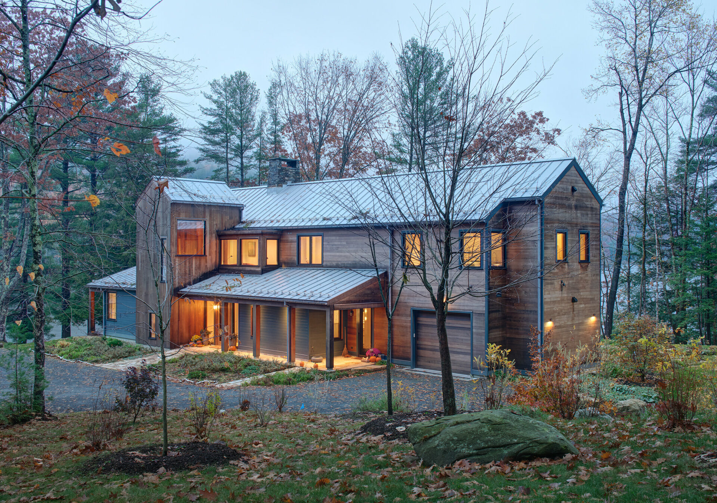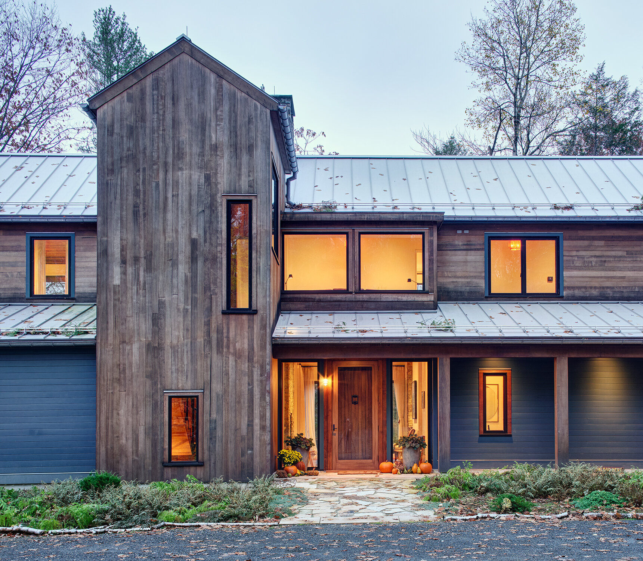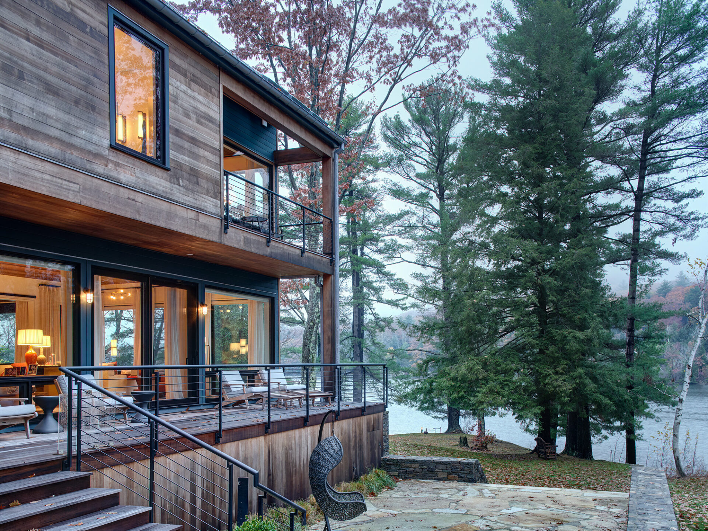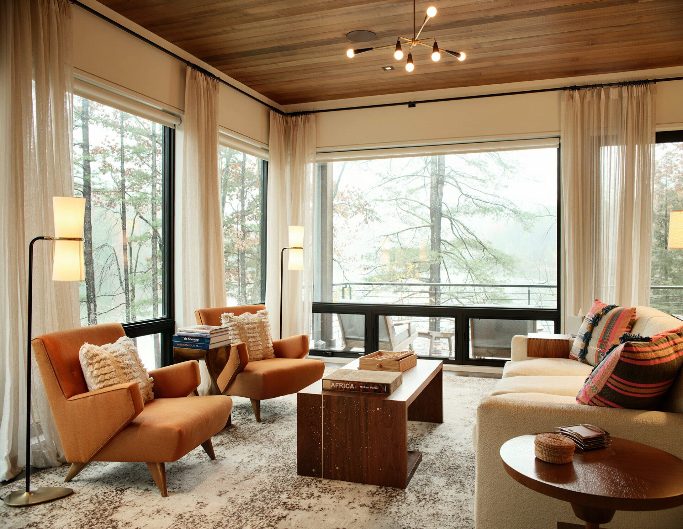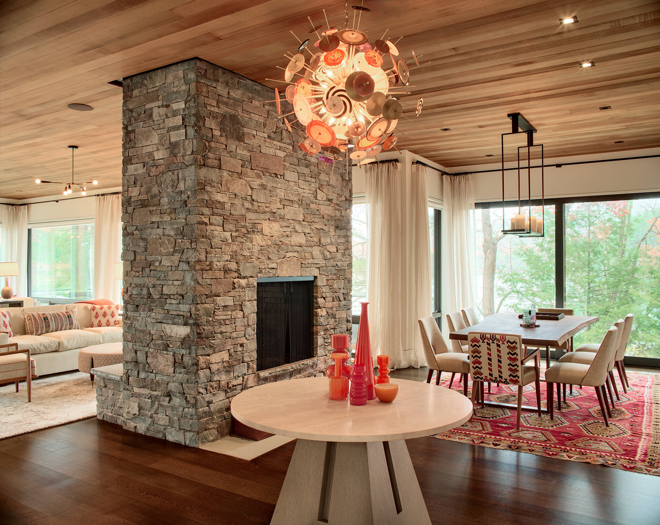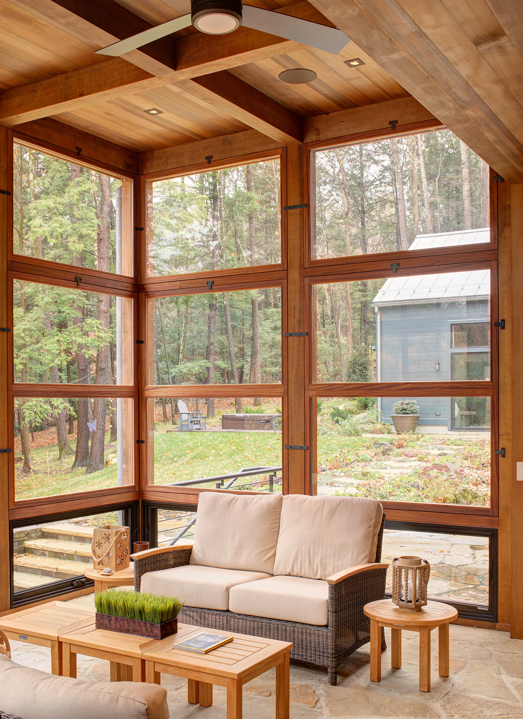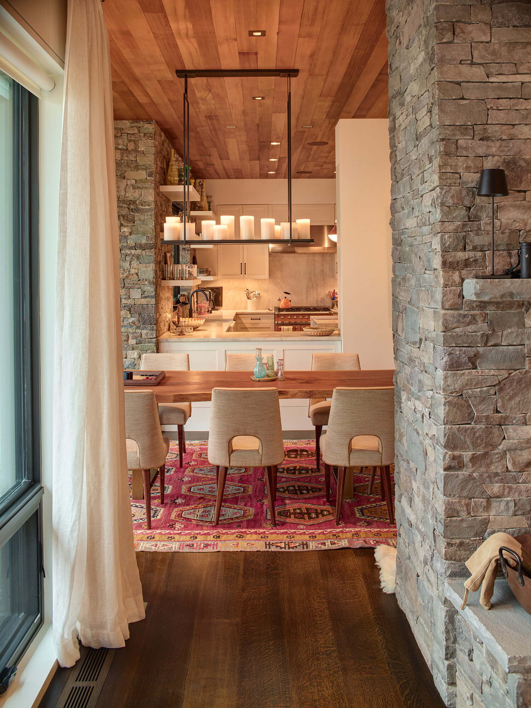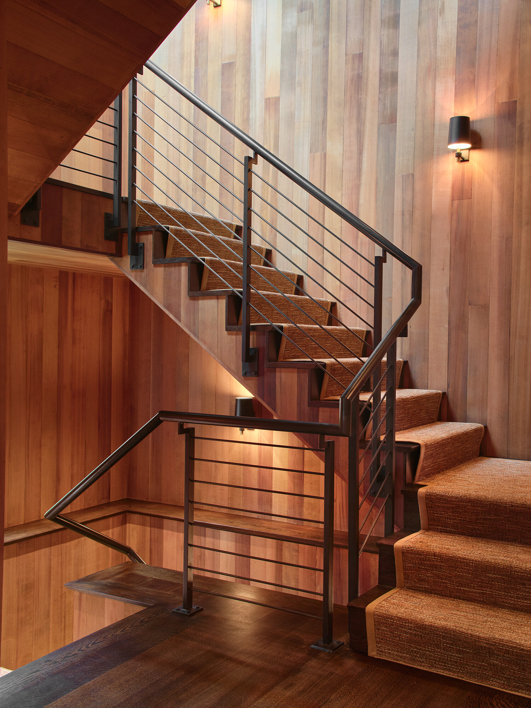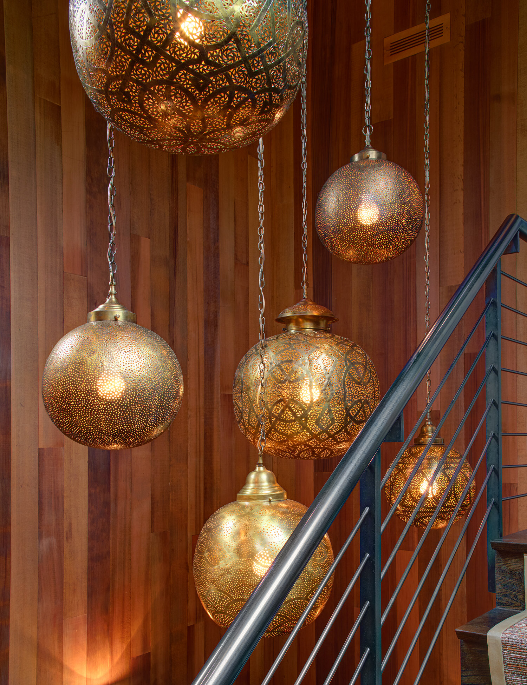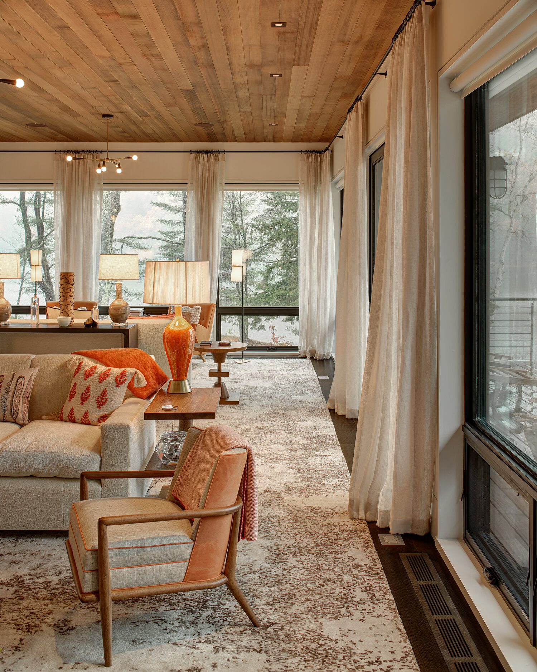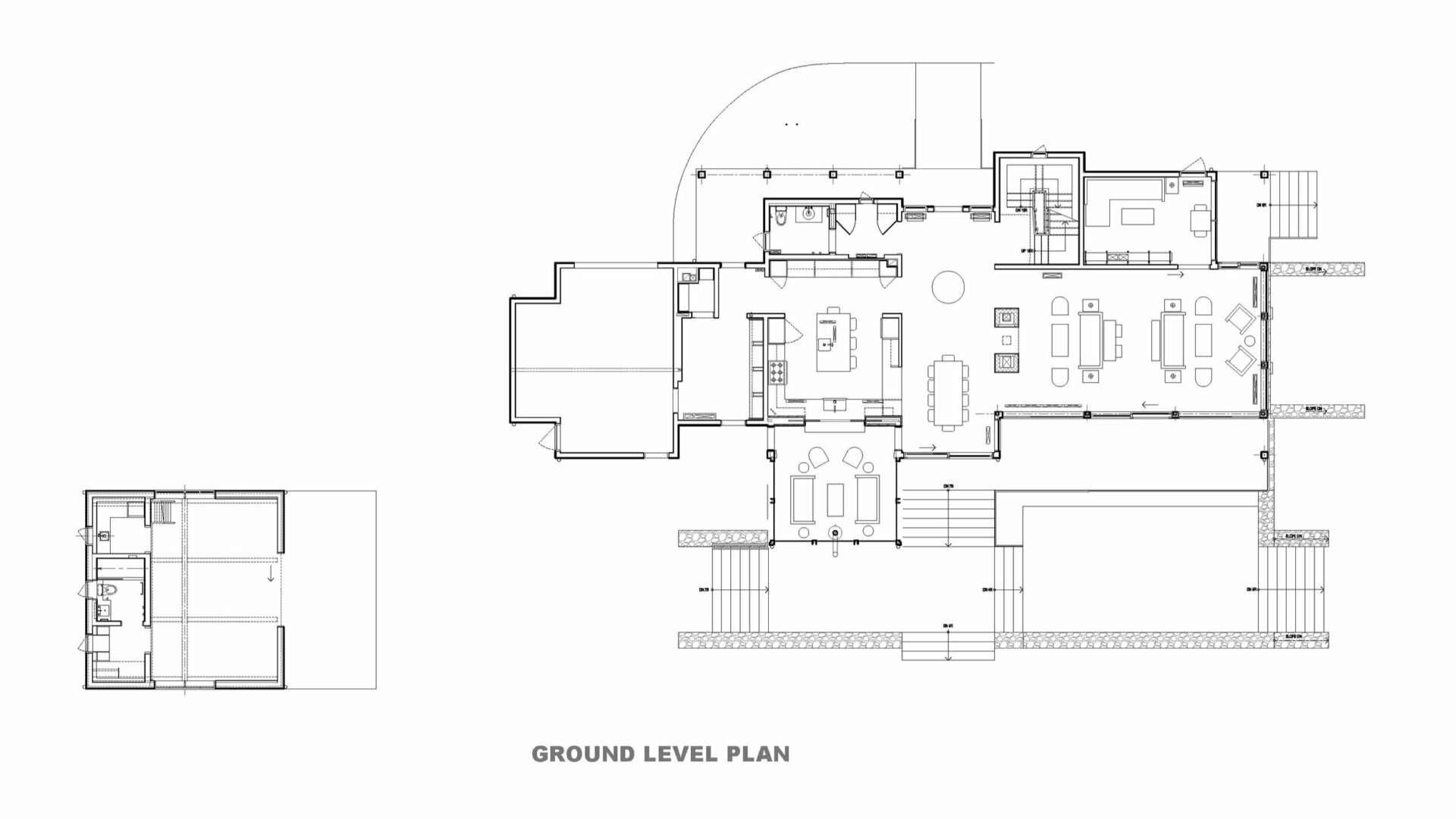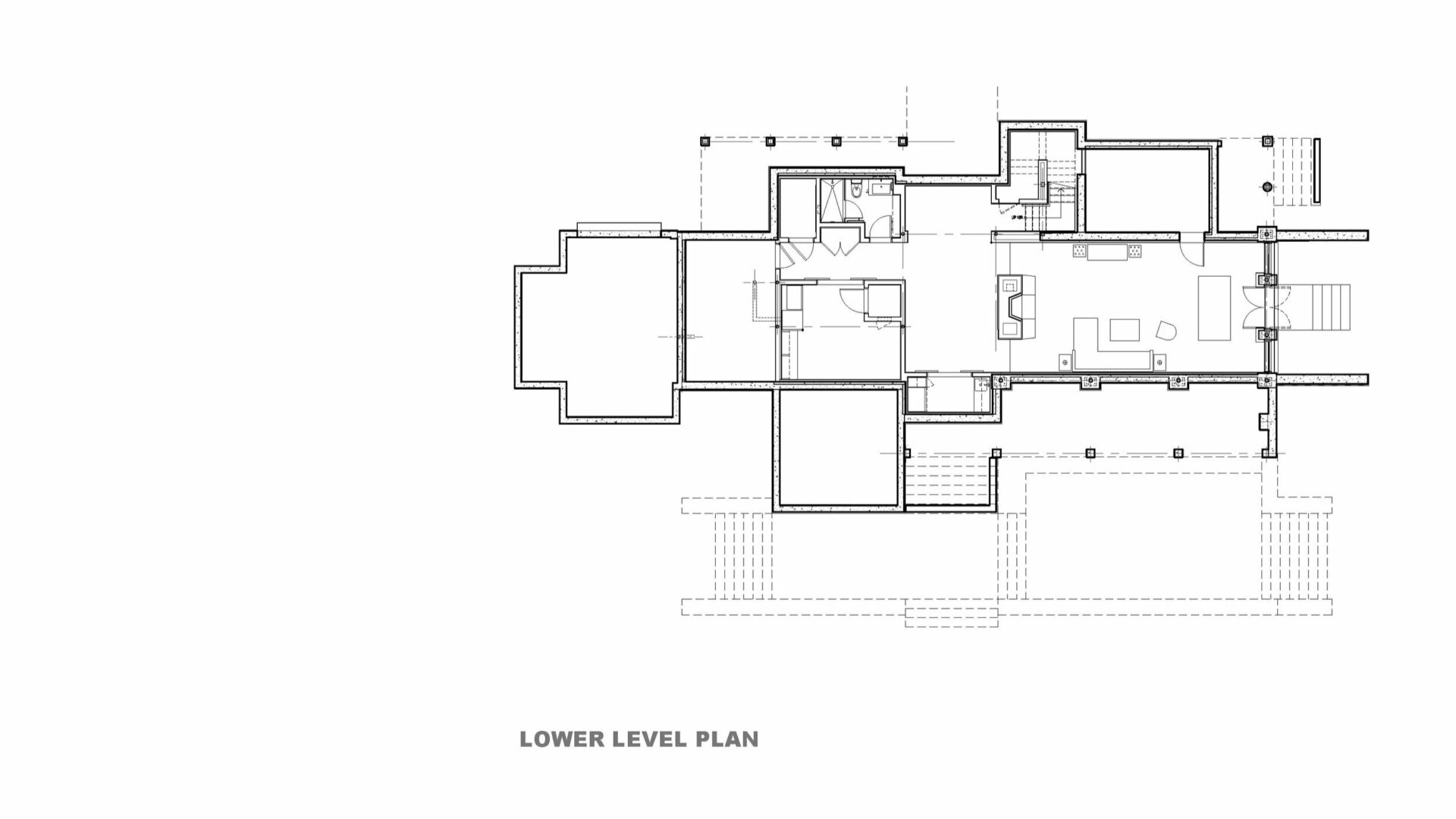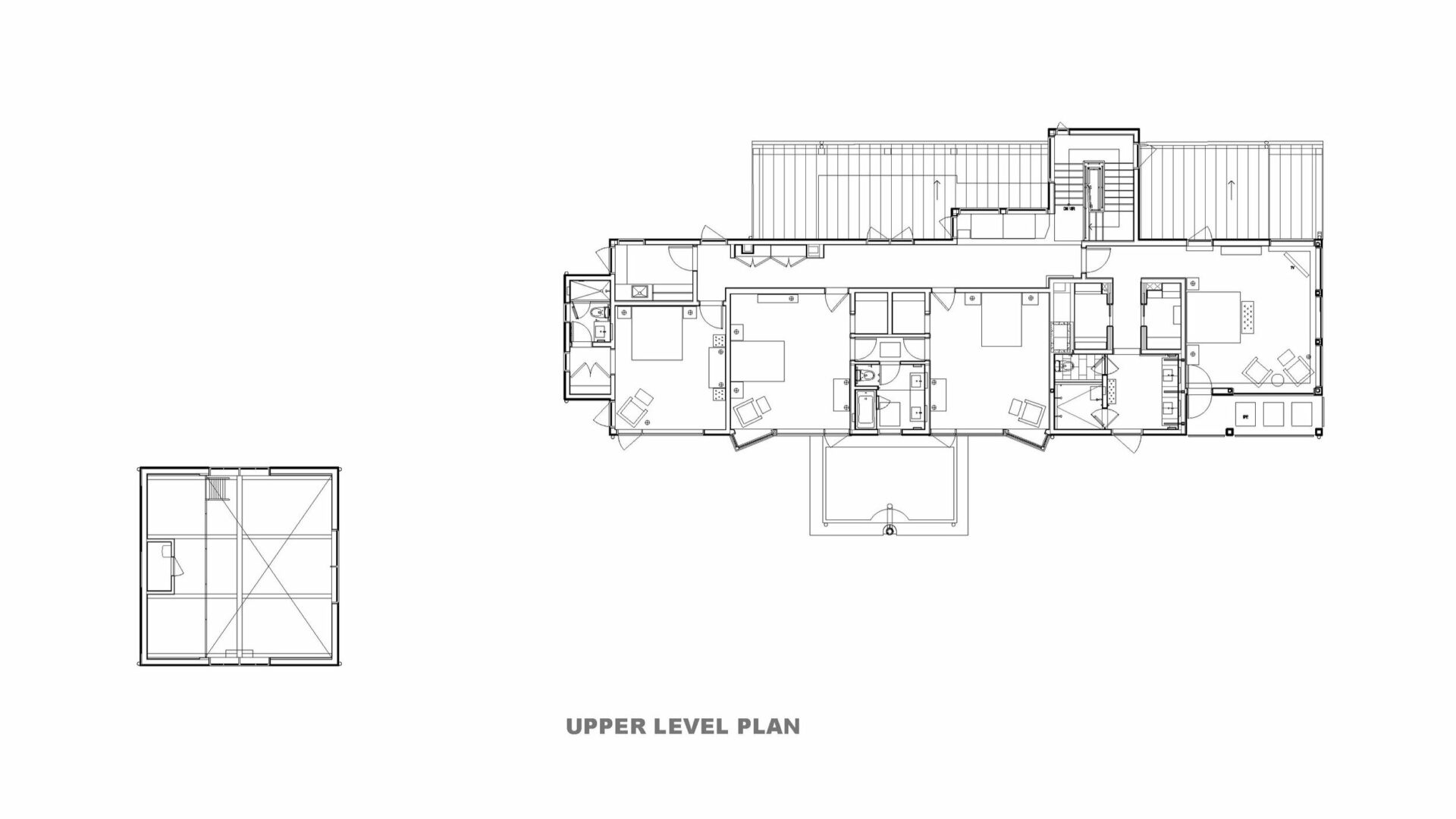Monterey Residence
A four-season vacation home for a family of four, the design takes advantage of views over Lake Garfield from every room. A quiet understated entrance opens on to expansive views with a wall of windows stretching the length of the lakeside of the house. A covered porch off of the living room blurs the line between indoor and outdoor living and connects to multi-level terraces stepping down to the lake. A separate studio/ guest house with vaulted ceiling was also designed by Gertler & Wente Architects. Materials include Western Red Cedar, triple-glazed high-performance windows, steel and native stone walls. Cullman and Kravis provided interior design. The extensively landscaped 20-acre property was designed by Okerstrom Lang landscape architecture.
Photography by Michael Biondo

