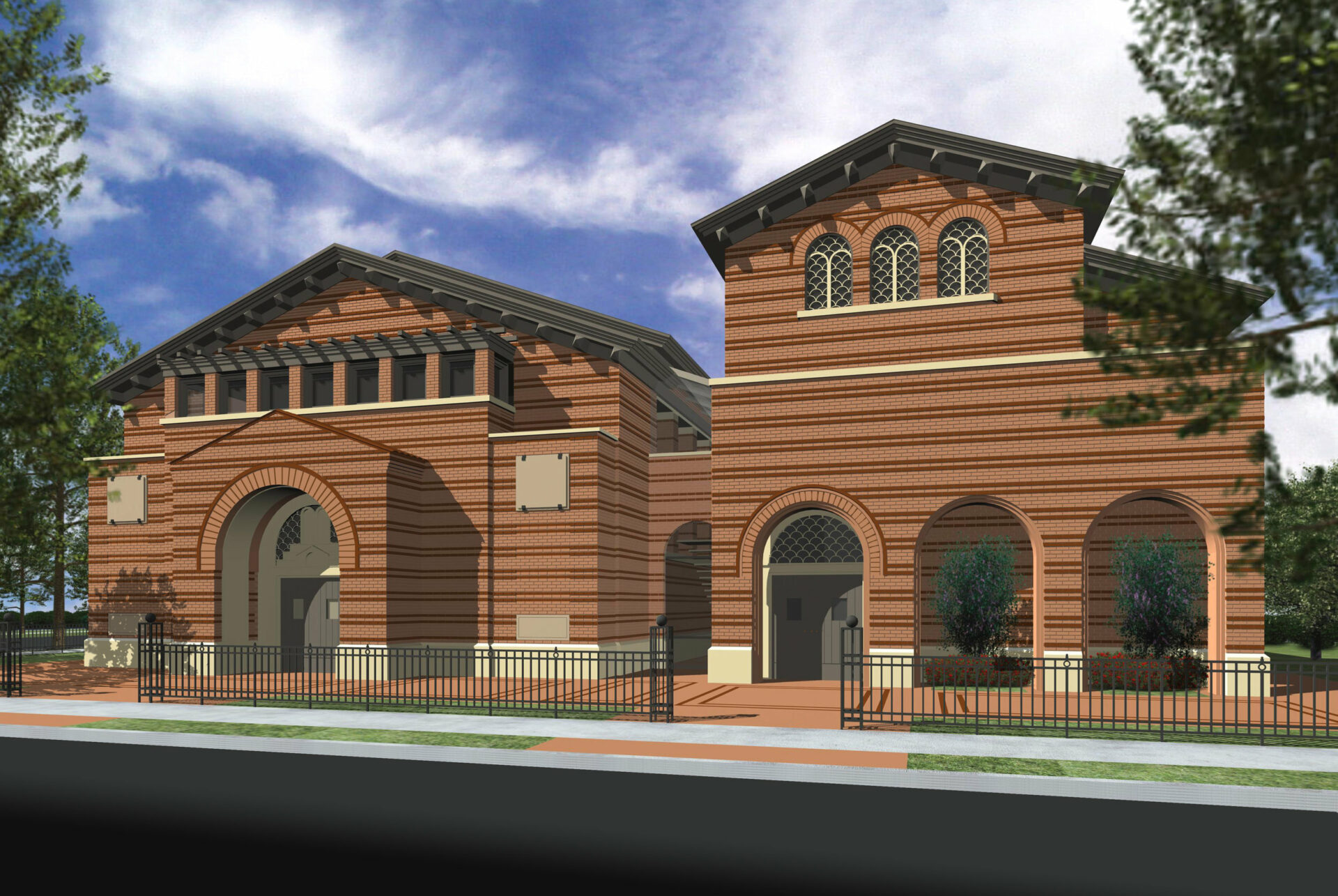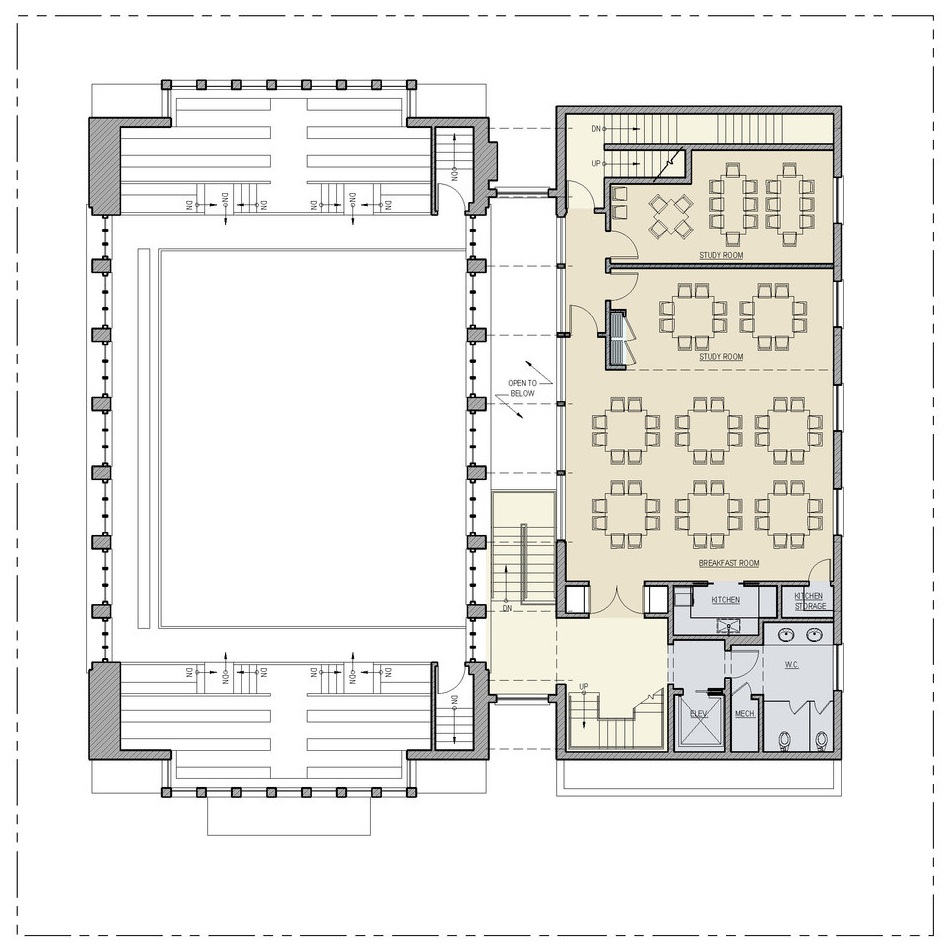Kol Isreal Congregation
As part of a competition to create an addition to Kol Israel Congregation’s current synagogue, we developed this design. Charged with adding new program to a historically significant building, originally built by architect Robert A.M. Stern, GW Architects proposed this sensitive and functional addition.
The addition houses various community spaces including the simcha hall and kitchen, daily prayer hall, library and study rooms. The new design focused on space planning, lighting, noise control, comfort, circulation, maintenance, storage, security, accessibility (for congregation members, visitors and staff) and providing adequate staff areas.


