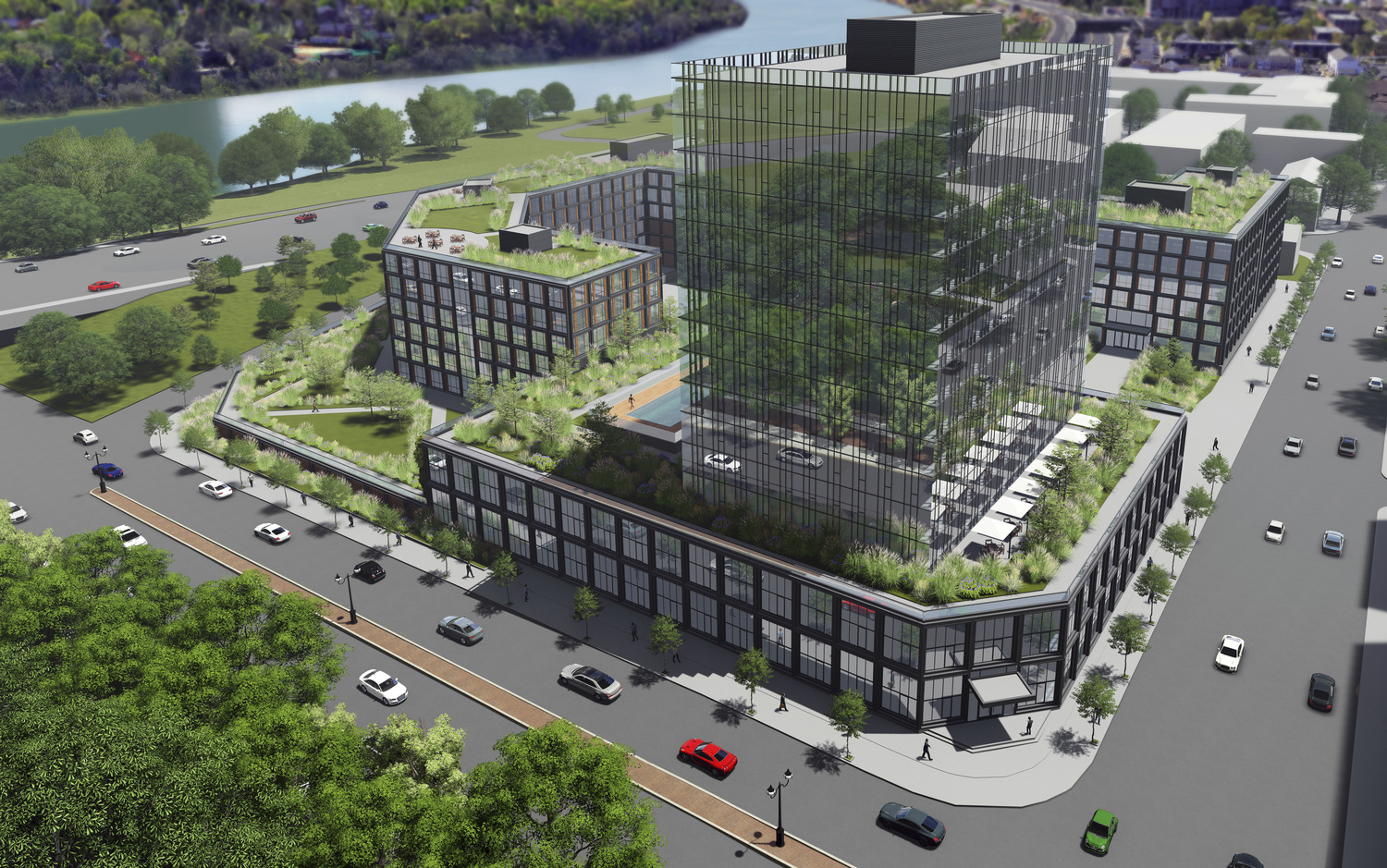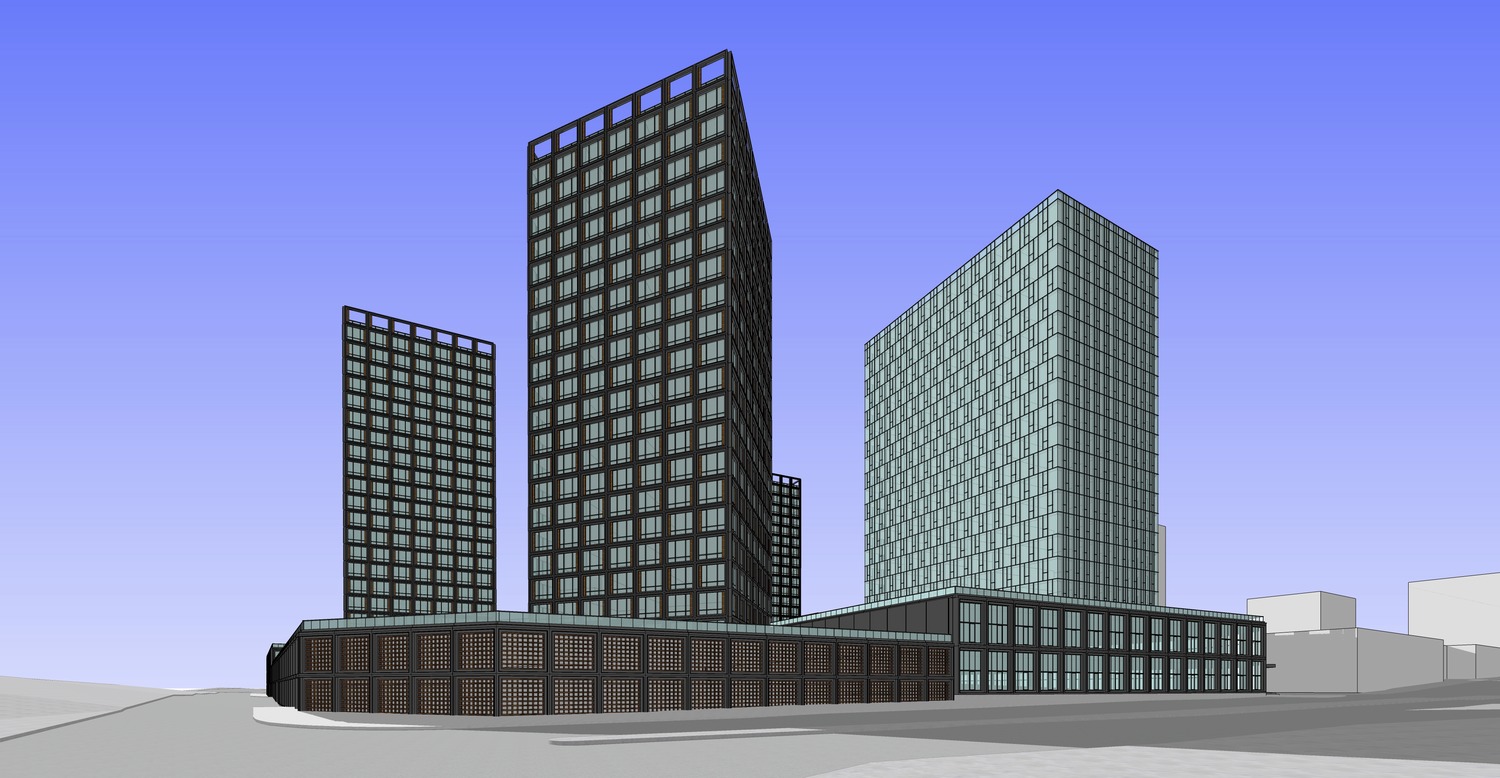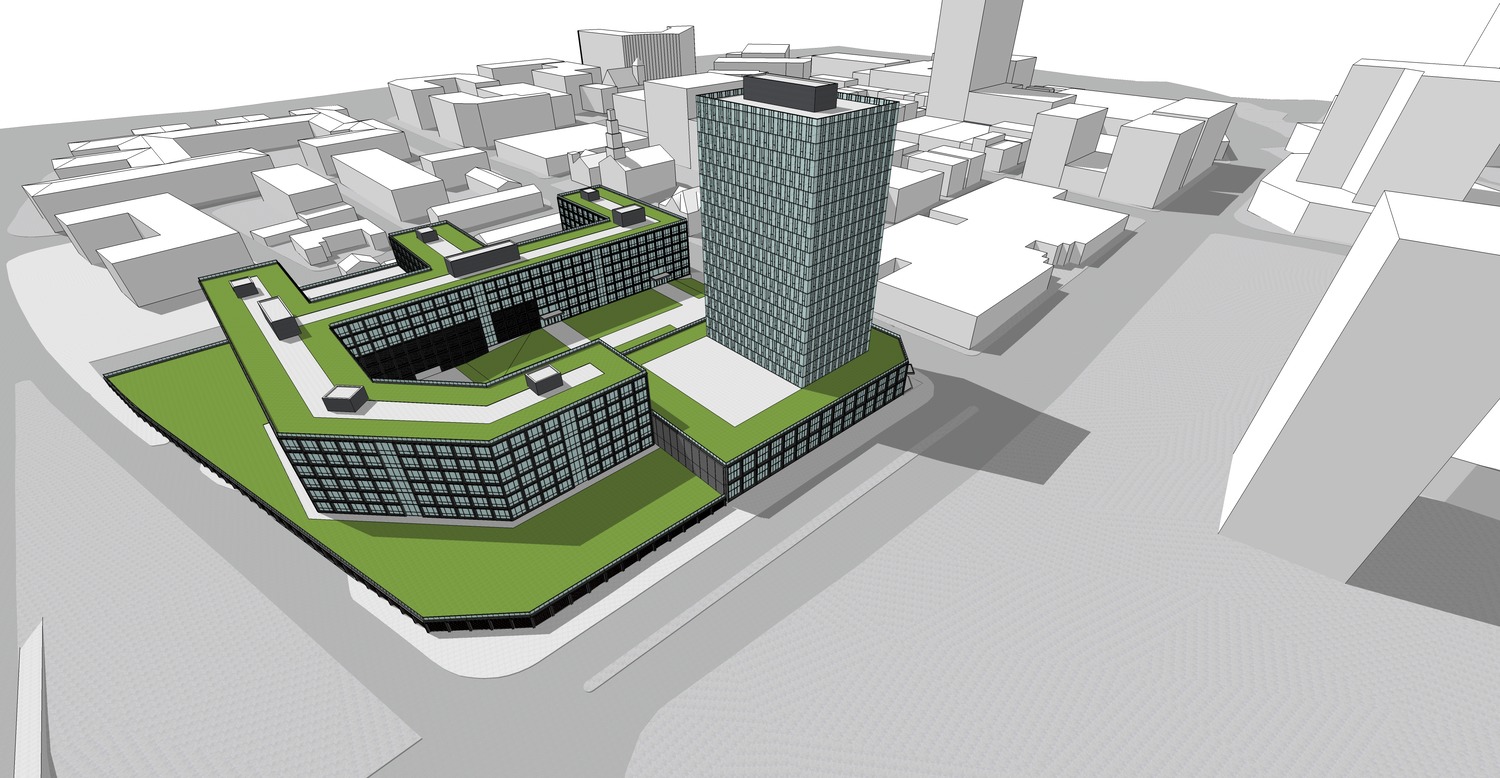Hyatt Regency Study
The client was looking to modernize a 288-key Hyatt Regency whose land they owned and whose lodging and conferencing facilities they used on a daily basis. Their real estate consultant, Advance Realty Management, approached us to prepare conceptual designs detailing the available options.
Hyatt Regency Design
Ideally, Johnson & Johnson wanted a hotel with anywhere between 100 and 288 rooms; 33,000 sf of conference, event, and meeting space; and about 5,000 sf of co-working space for J&J employee/guest use.
We considered multiple scenarios to accommodate this program. These ranged from the renovation and reskinning of the existing structure to the demolition and complete redevelopment of the site. For both the former and latter, we also considered new structures dedicated either to hospitality or residential uses. For each scheme, we prepared a site plan, site access plans, massing diagrams, ground floor plans, typical floor plans, and exterior renderings.



