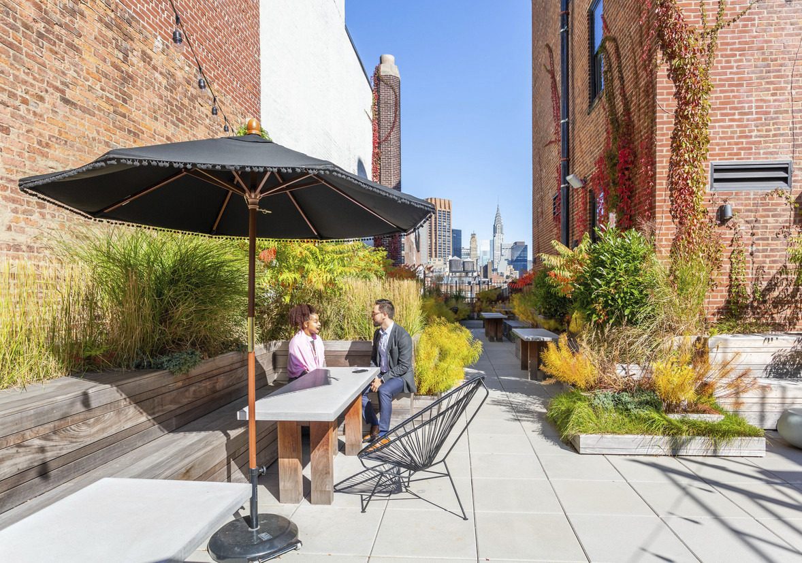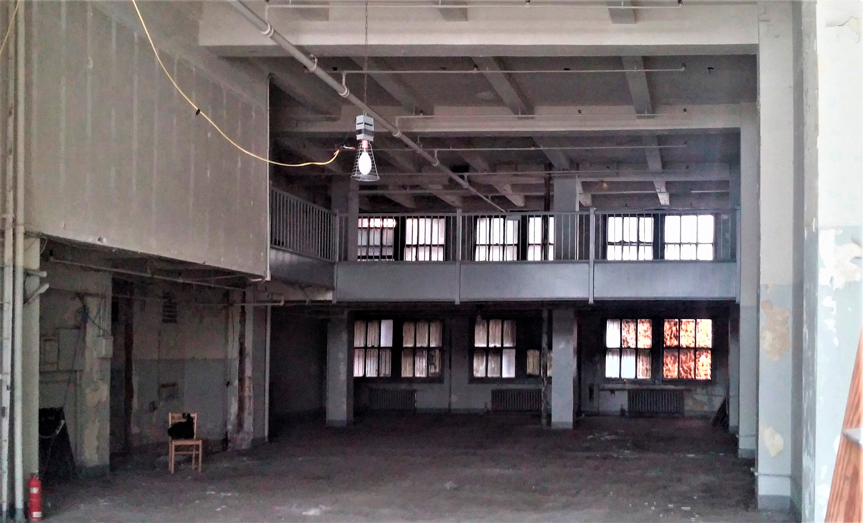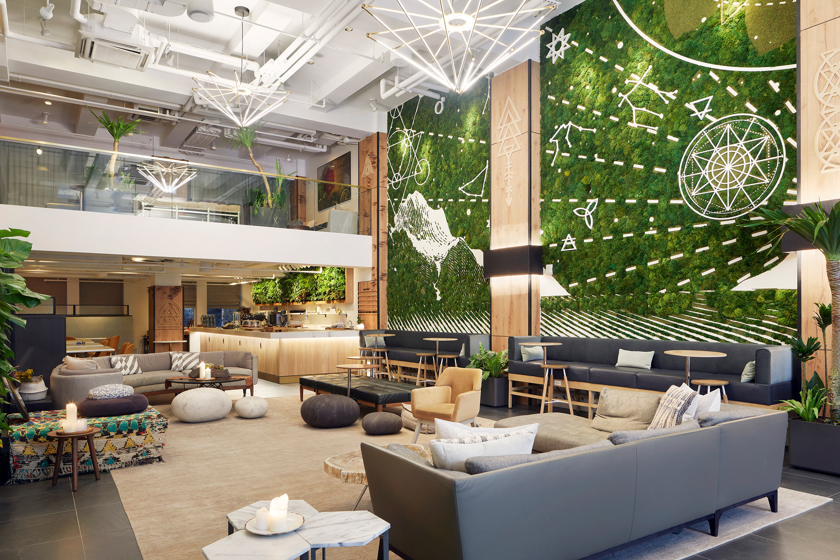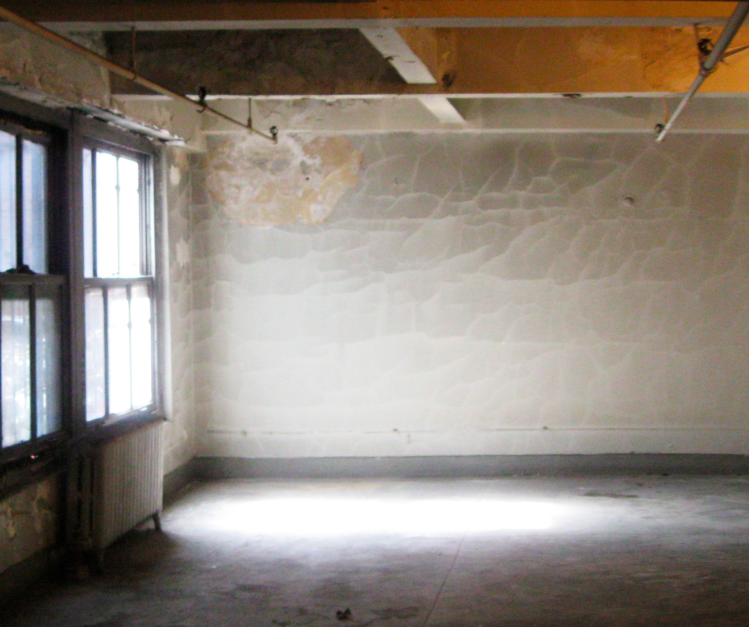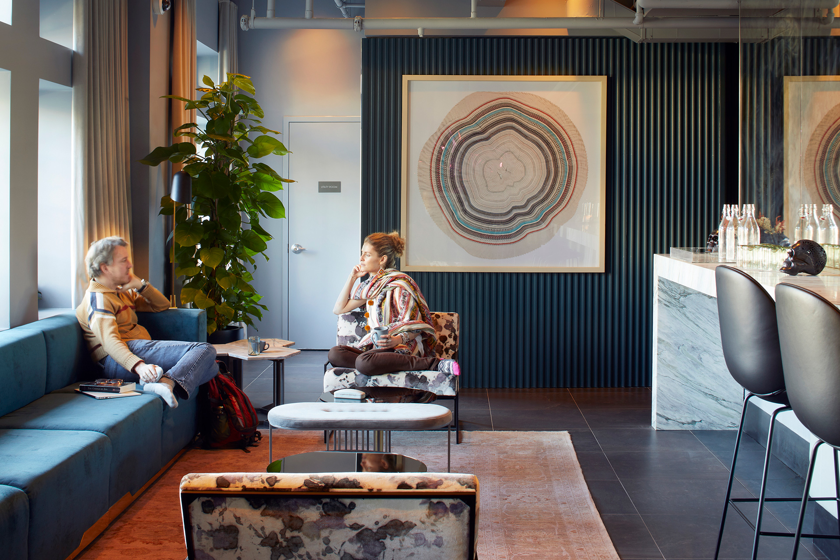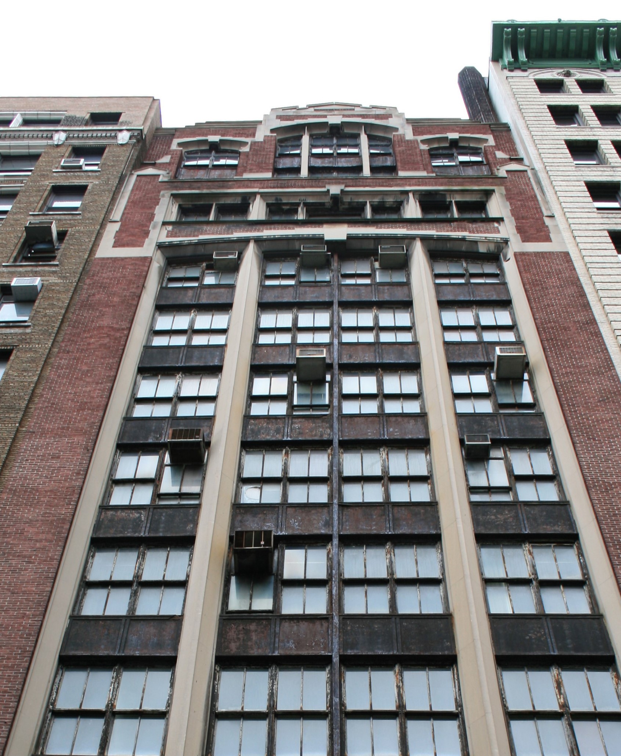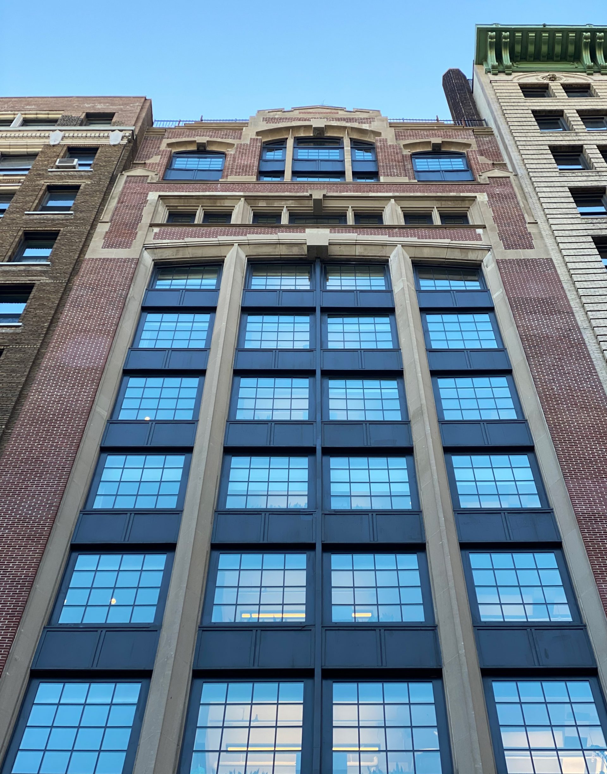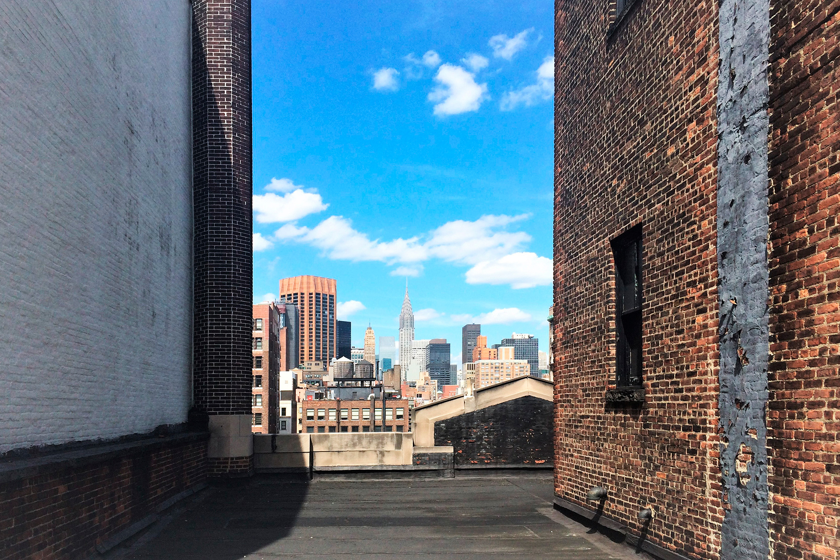Shifting Gears Mid-Design
The original intention was to realize the building as a mixed-use co-working/extended-stay hotel hybrid, or “cotel,” for the future interior tenant, The Assemblage, similar to that of Mancini-designed Assemblage John Street House. The one-stop location would be the perfect place for teams of coworkers to work and stay near each other while visiting the area or provide refuge for transient Assemblage members. Each floor would include seven luxurious rooms with kitchenettes and all the trimmings for extended stays.
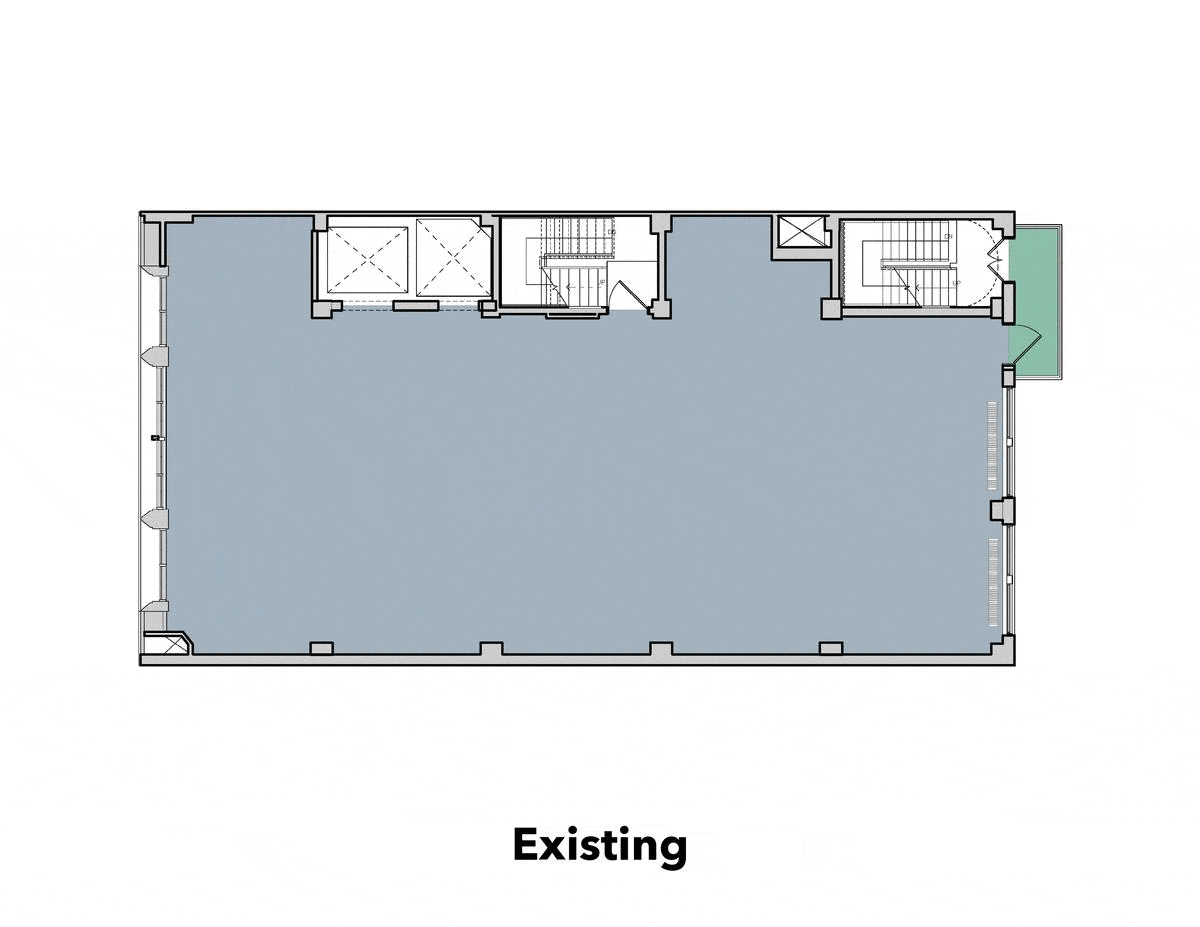
After several test fits during schematic planning, we were able to fit in the amount of rooms the client needed, but felt that the cramped rooms on each floor wouldn’t live up to the high-quality standards that The Assemblage brand, their future tenant, had in mind–the building simply wouldn’t work as a hotel no matter how many options we came up with. Originally, we separated the building’s circulation core into two smaller cores, placing a new elevator and stairwell core directly across to create a double-sided condition. This scheme divided the floor plates into distinct front and rear zones for the hotel. This scheme gave us the existing secondary stair area to play with. Since it opened to the outside, we could even transform the egress balconies into more private spaces for the rooms, albeit small ones.

