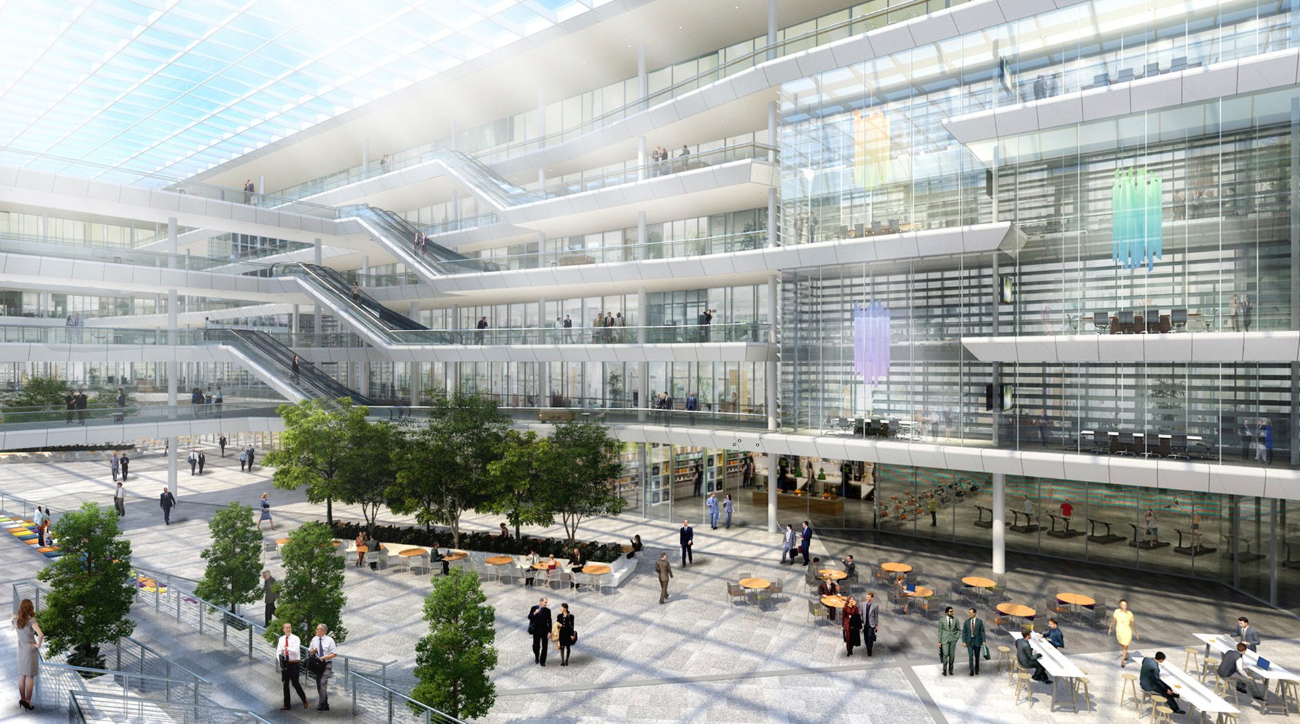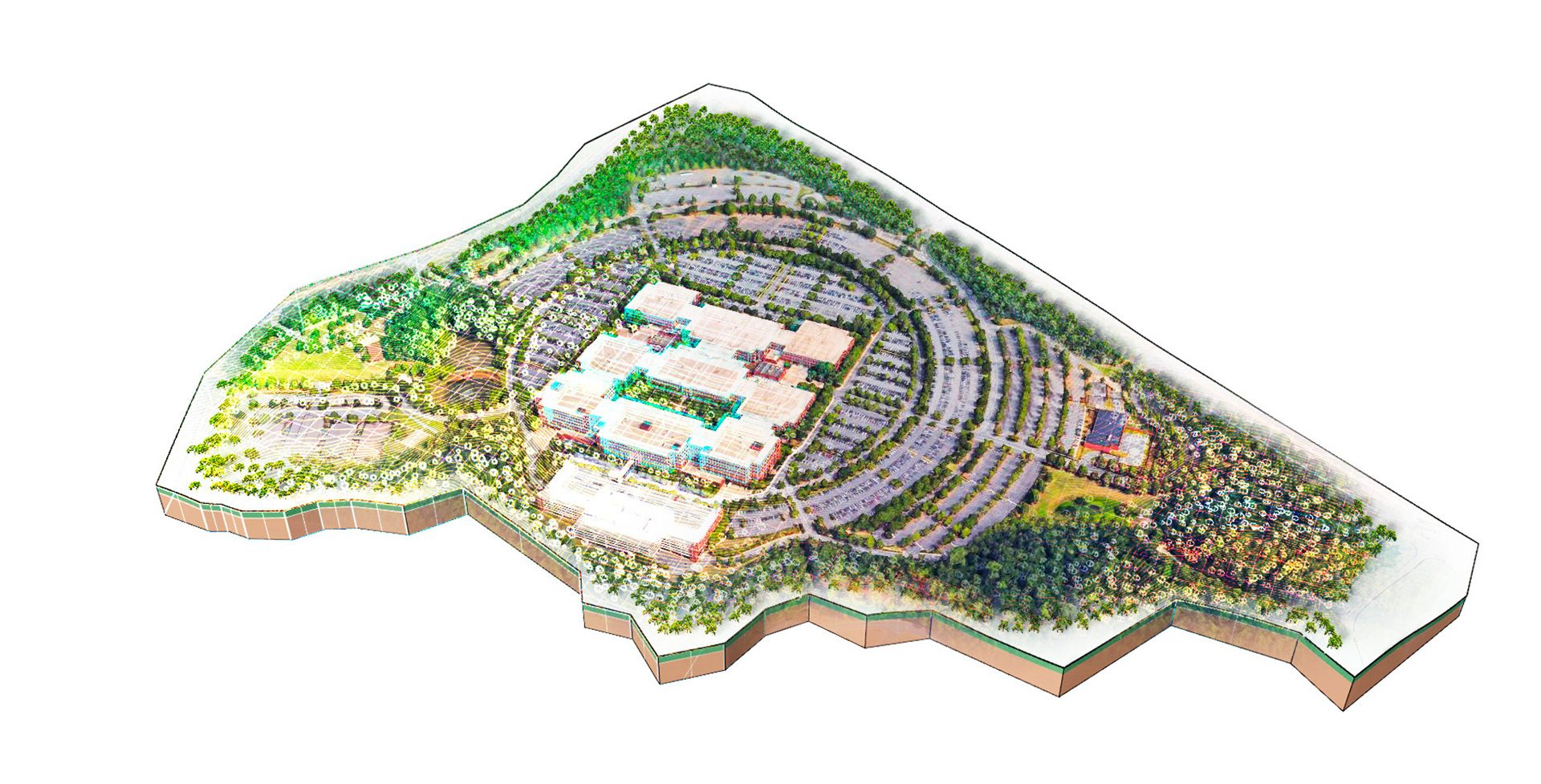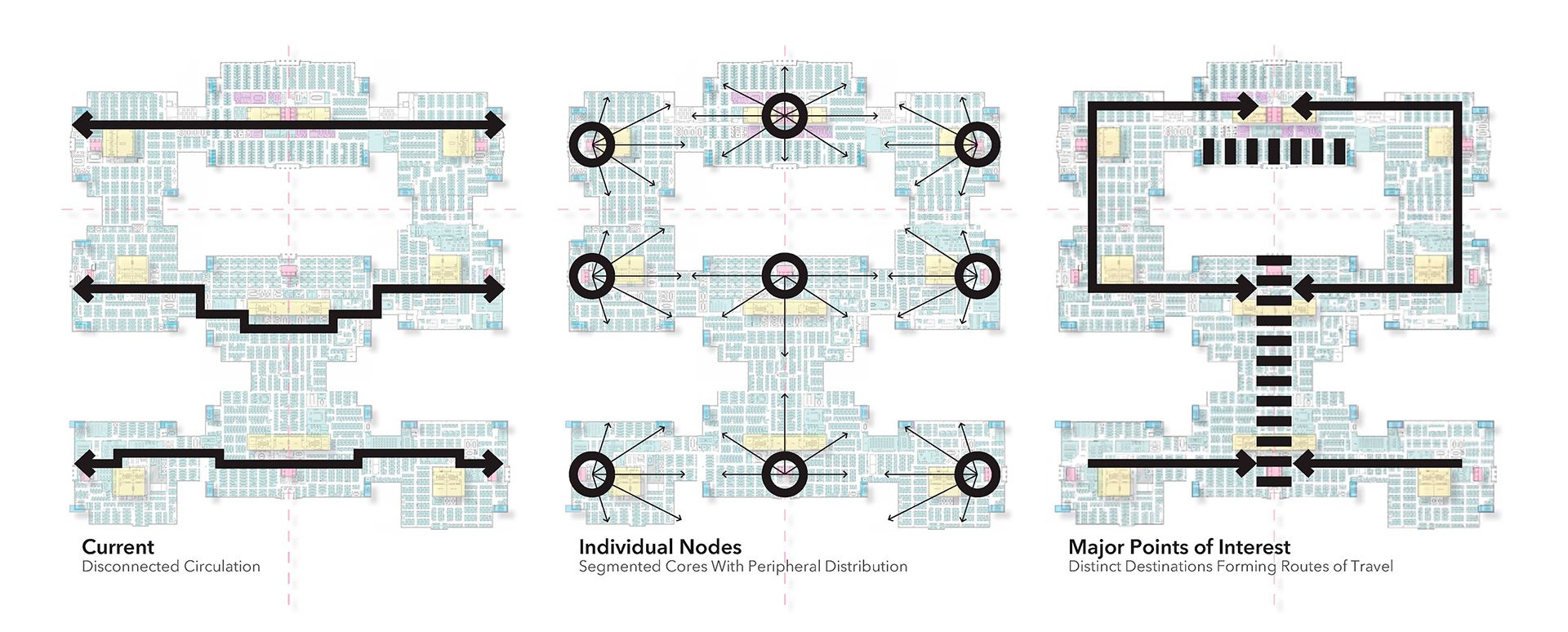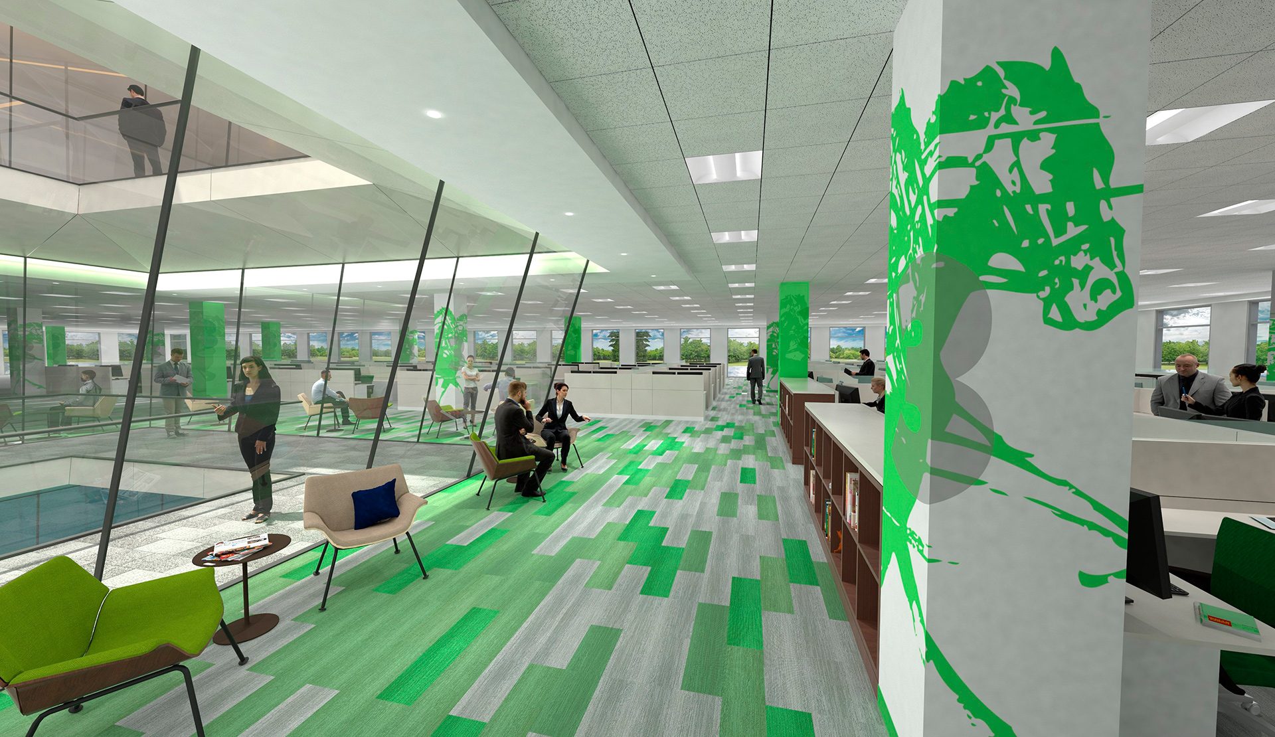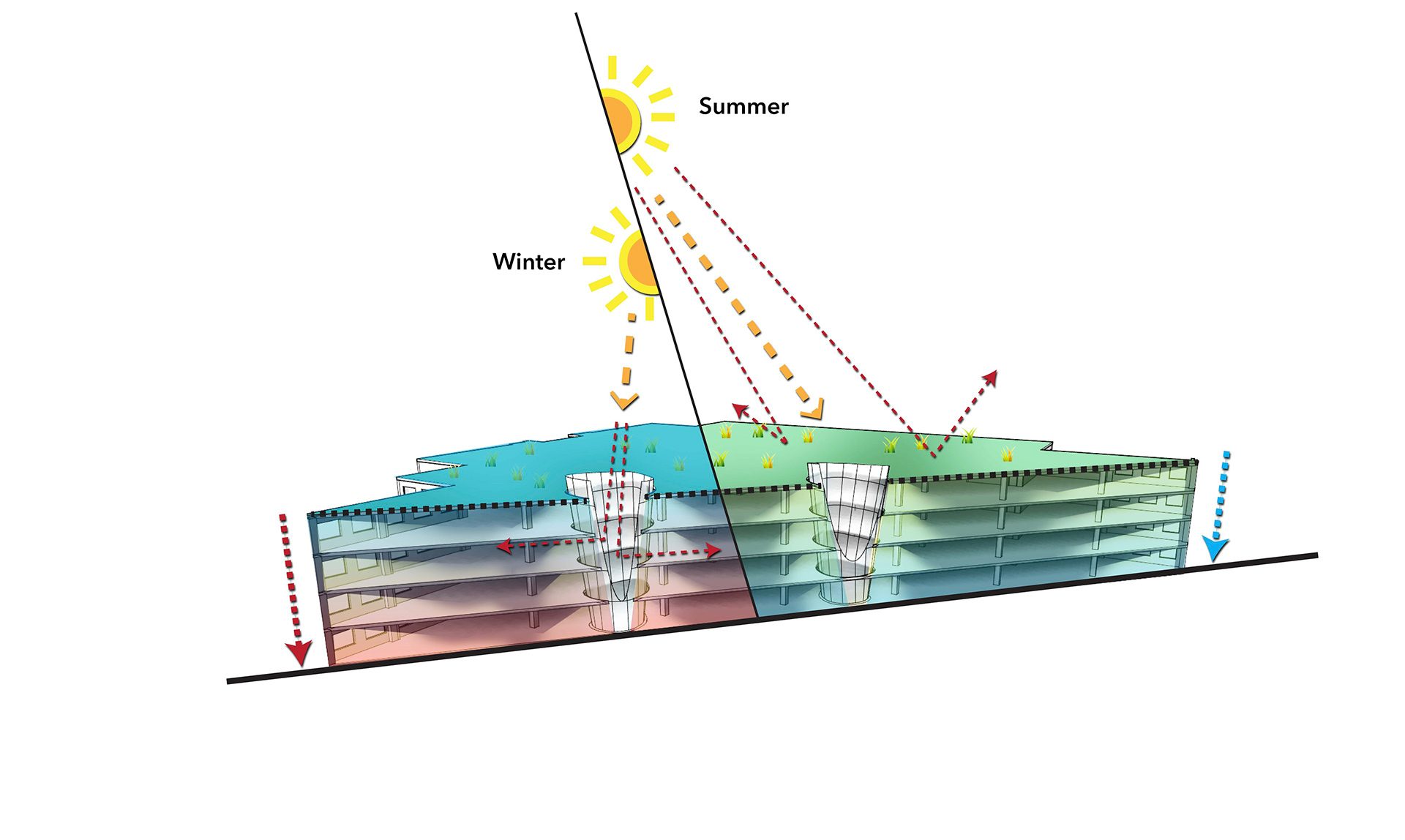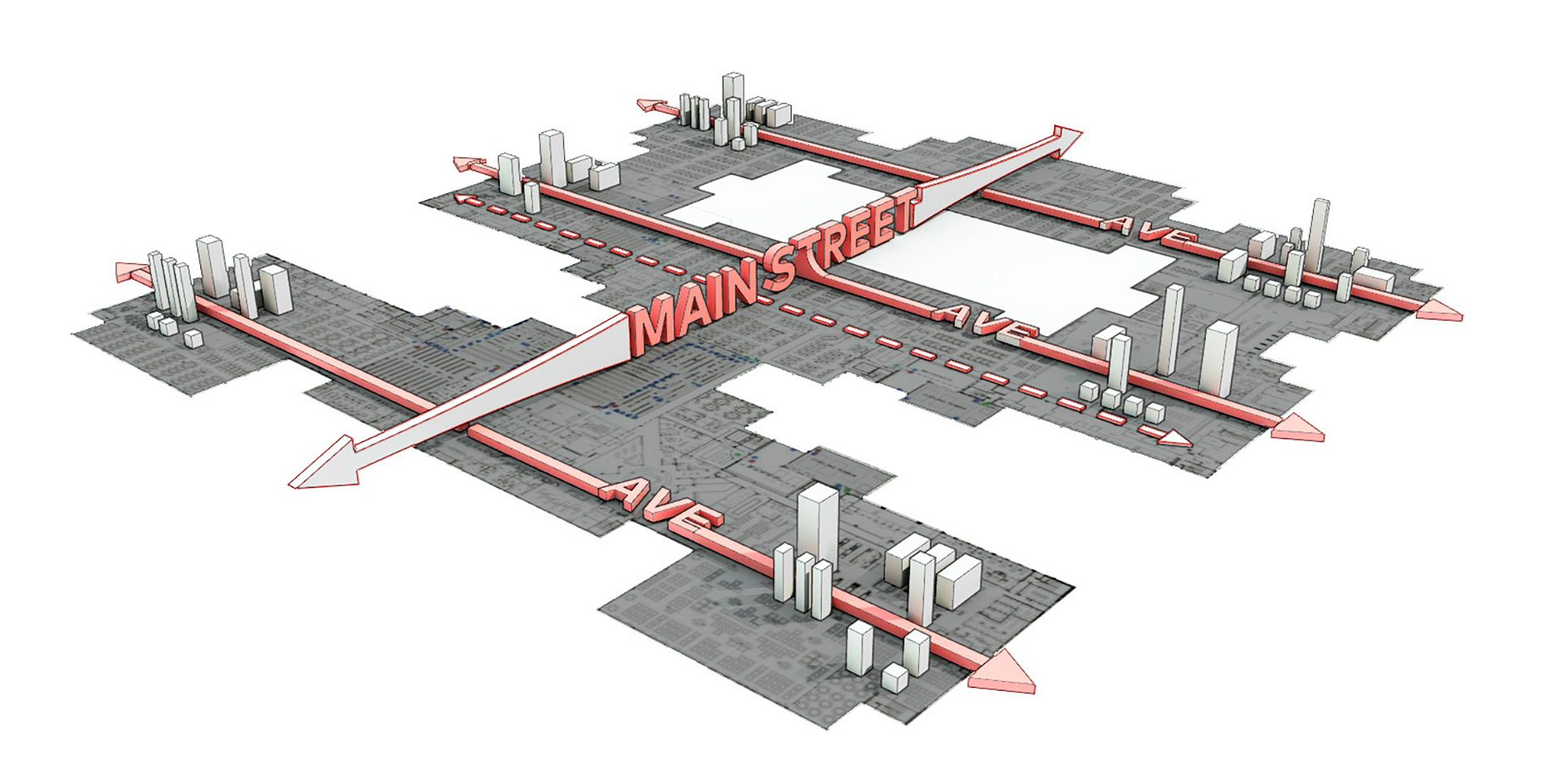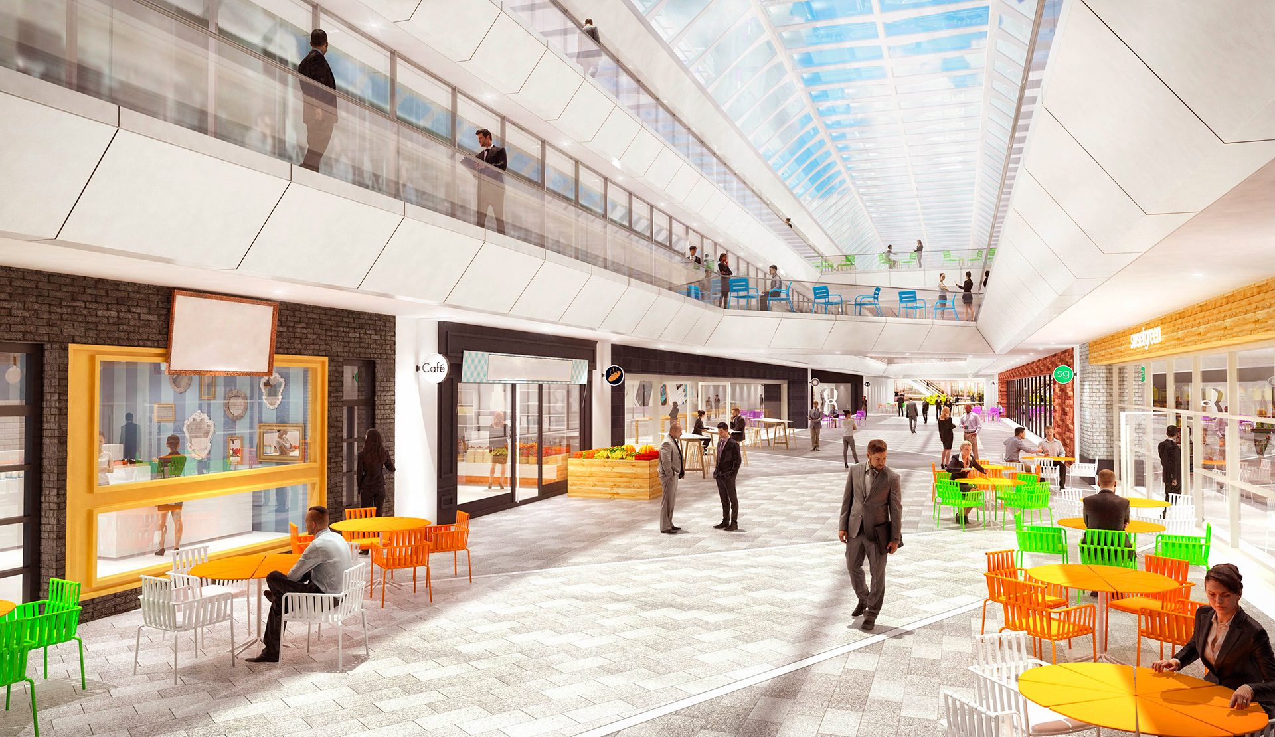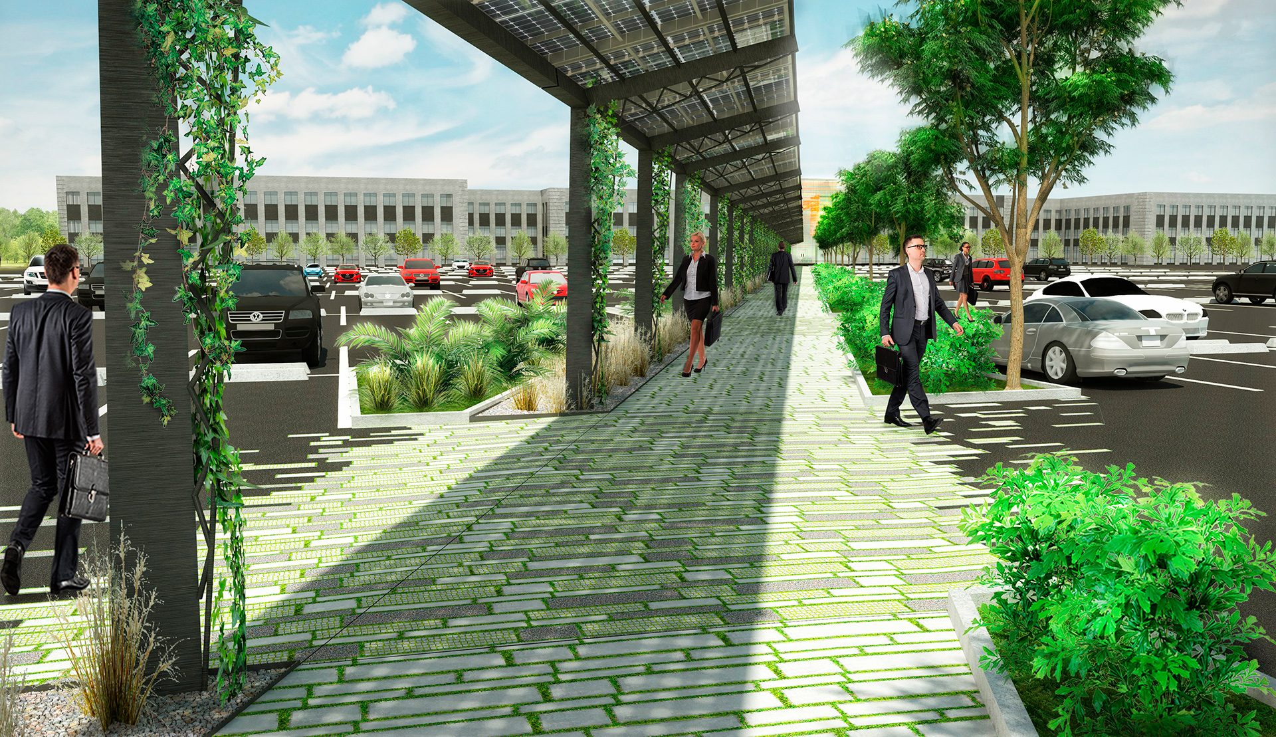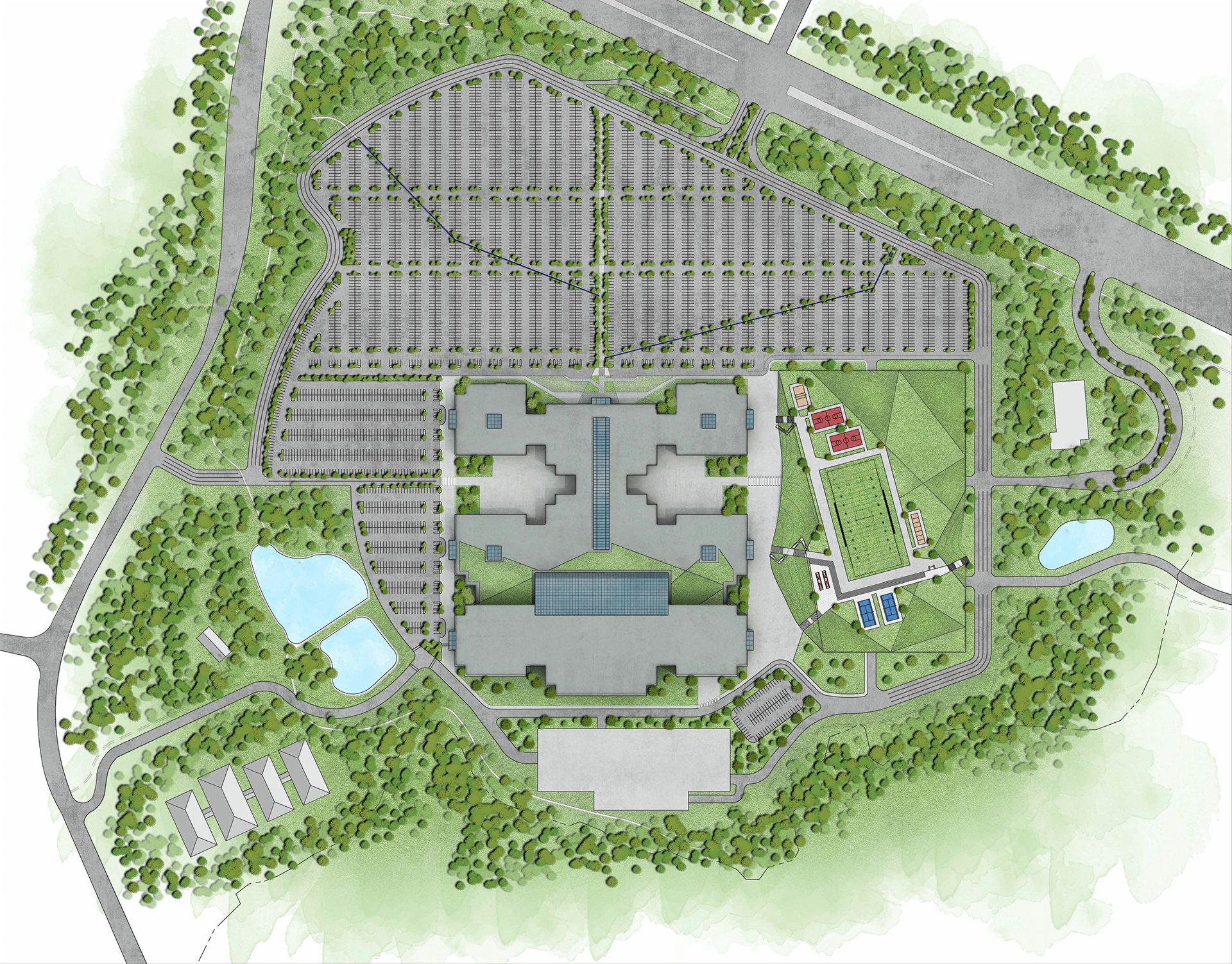Wells Fargo Customer Information Center Master Plan
Wells Fargo CIC Campus
The 157-acre Wells Fargo Customer Information Center (CIC) campus was designed in 1997 to operate like a small, high-tech city with a population of 10,000 employees and support staff. However, after 20 years in operation, the CIC has begun to show its age, so our team was brought aboard to create a new Master Plan for future growth. With the rising shift in a more mobile and flexible workforce enabled by technology, we knew that skin-deep renovations wouldn’t cut it. Instead, we needed to rethink how the facility can improve circulation, moving through a more flexible campus to foster better connections and better environments. We had to think like city planners.

