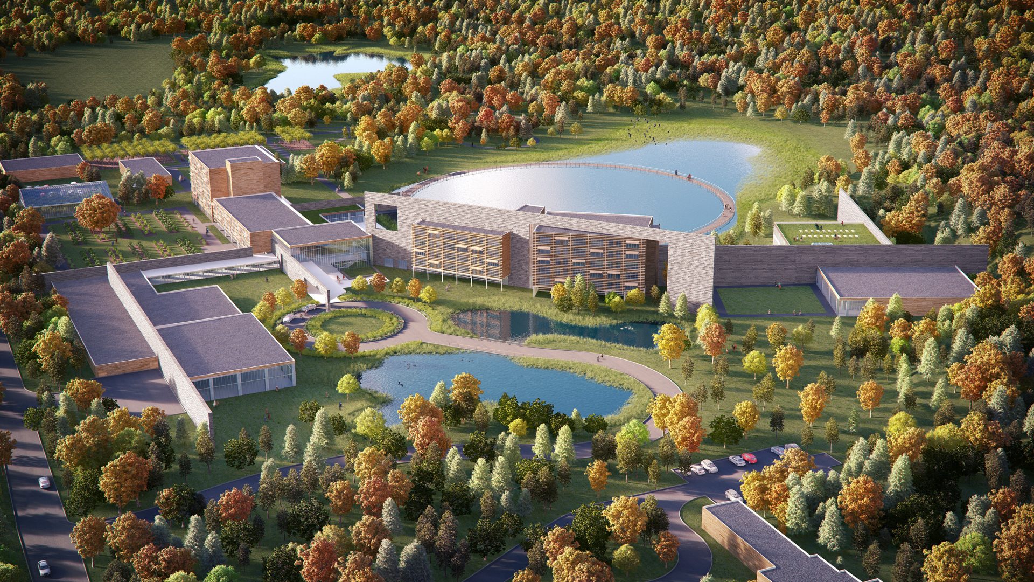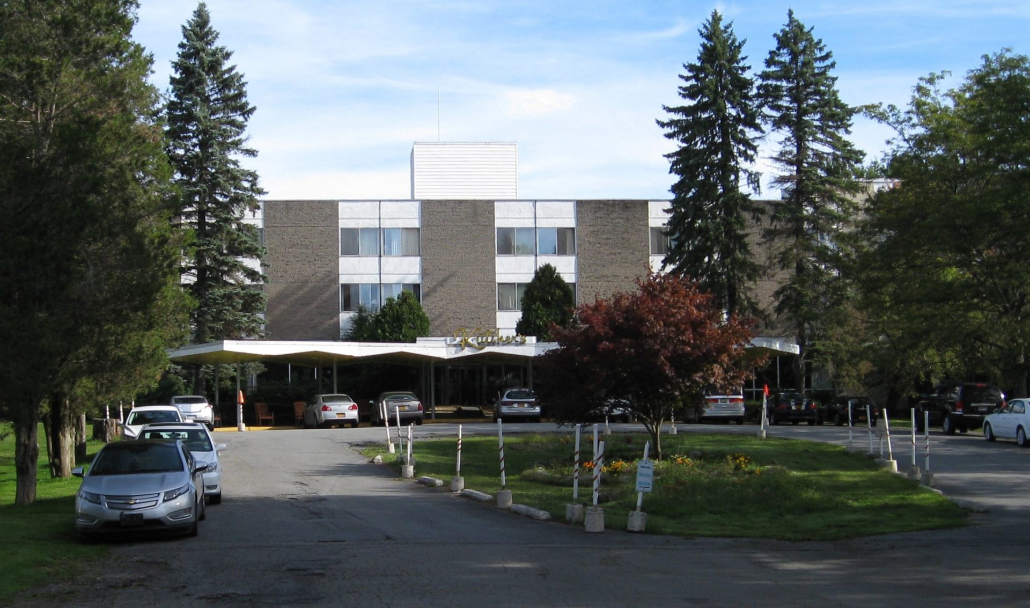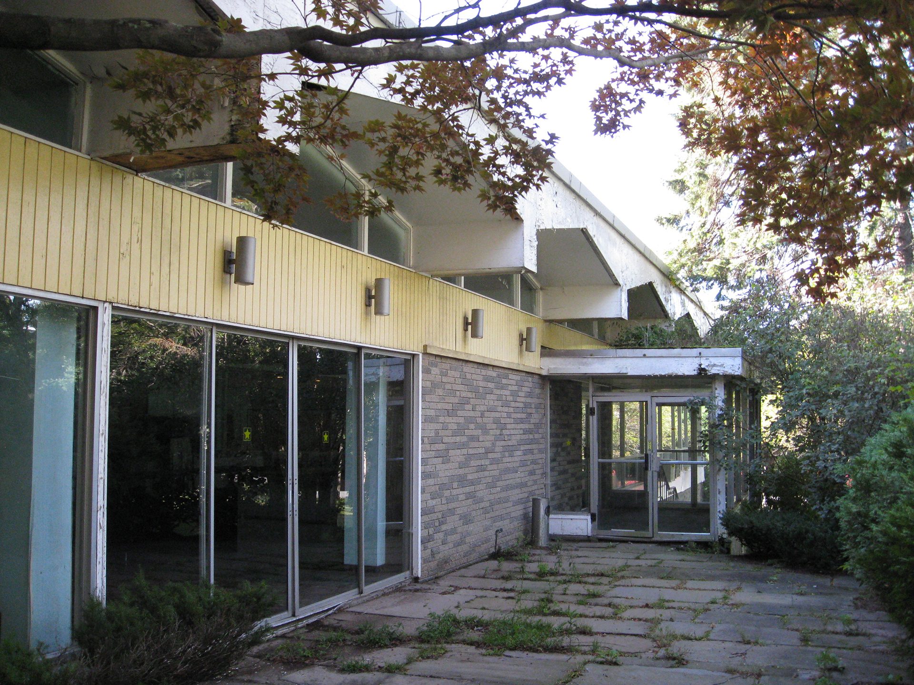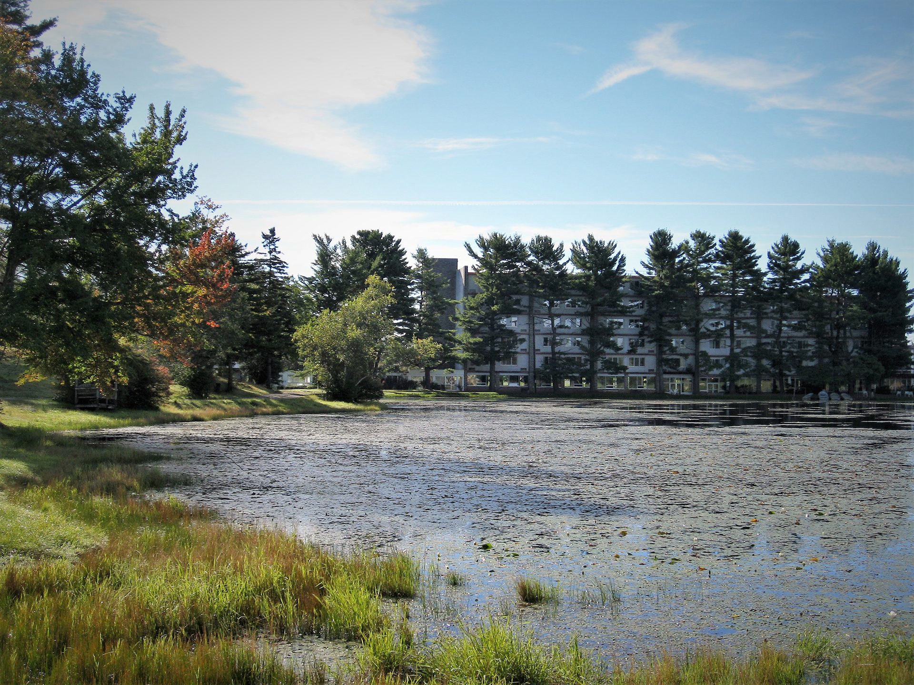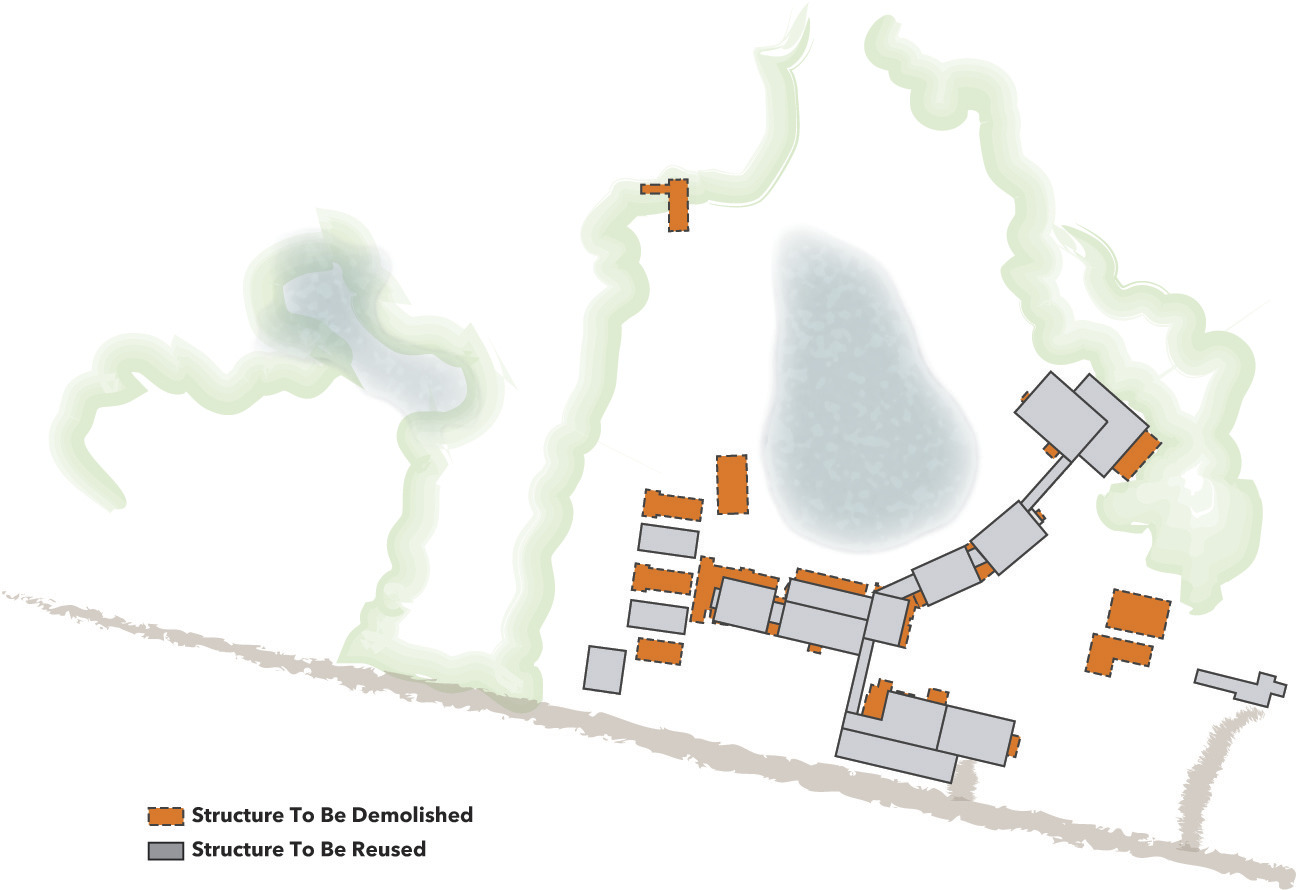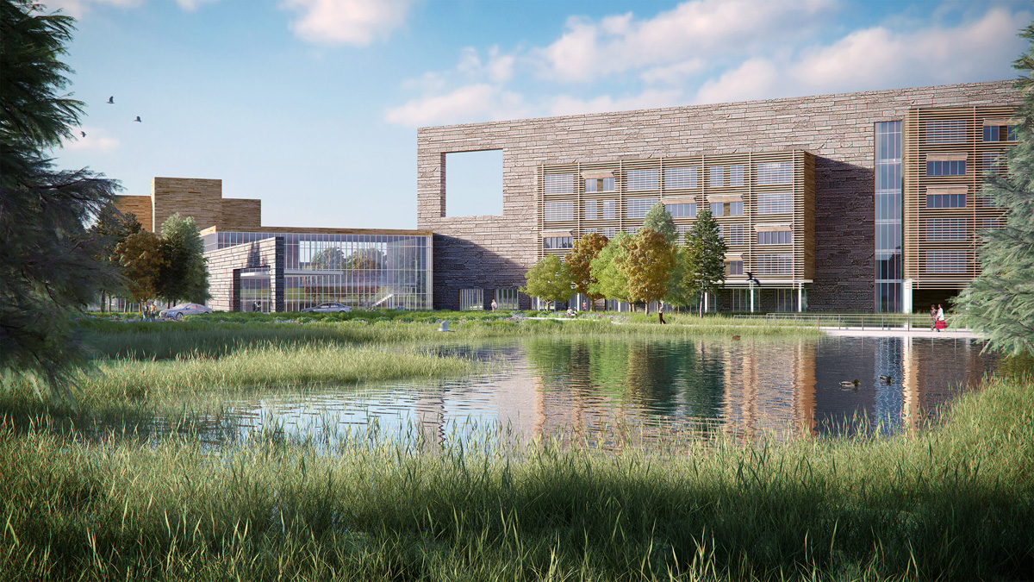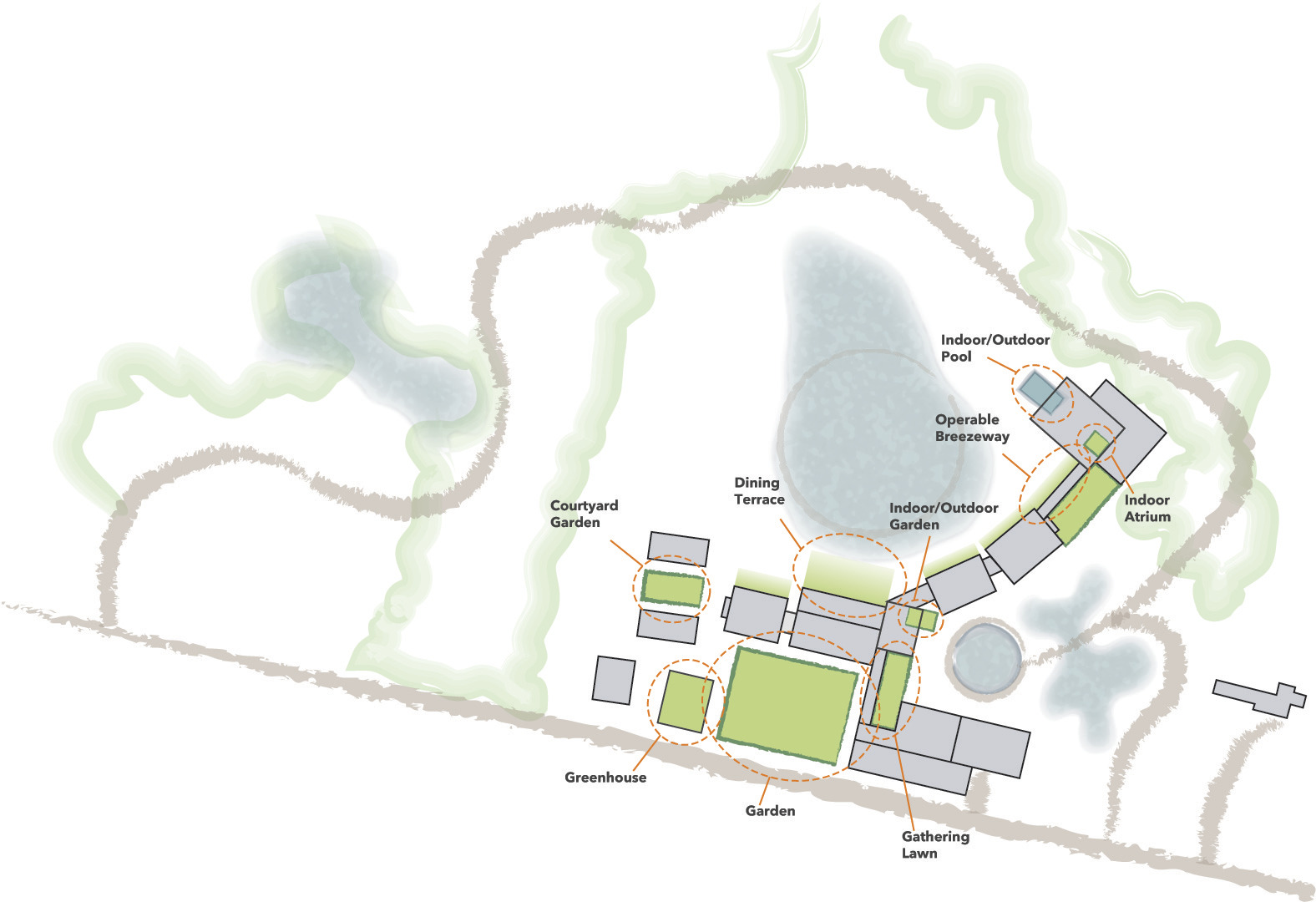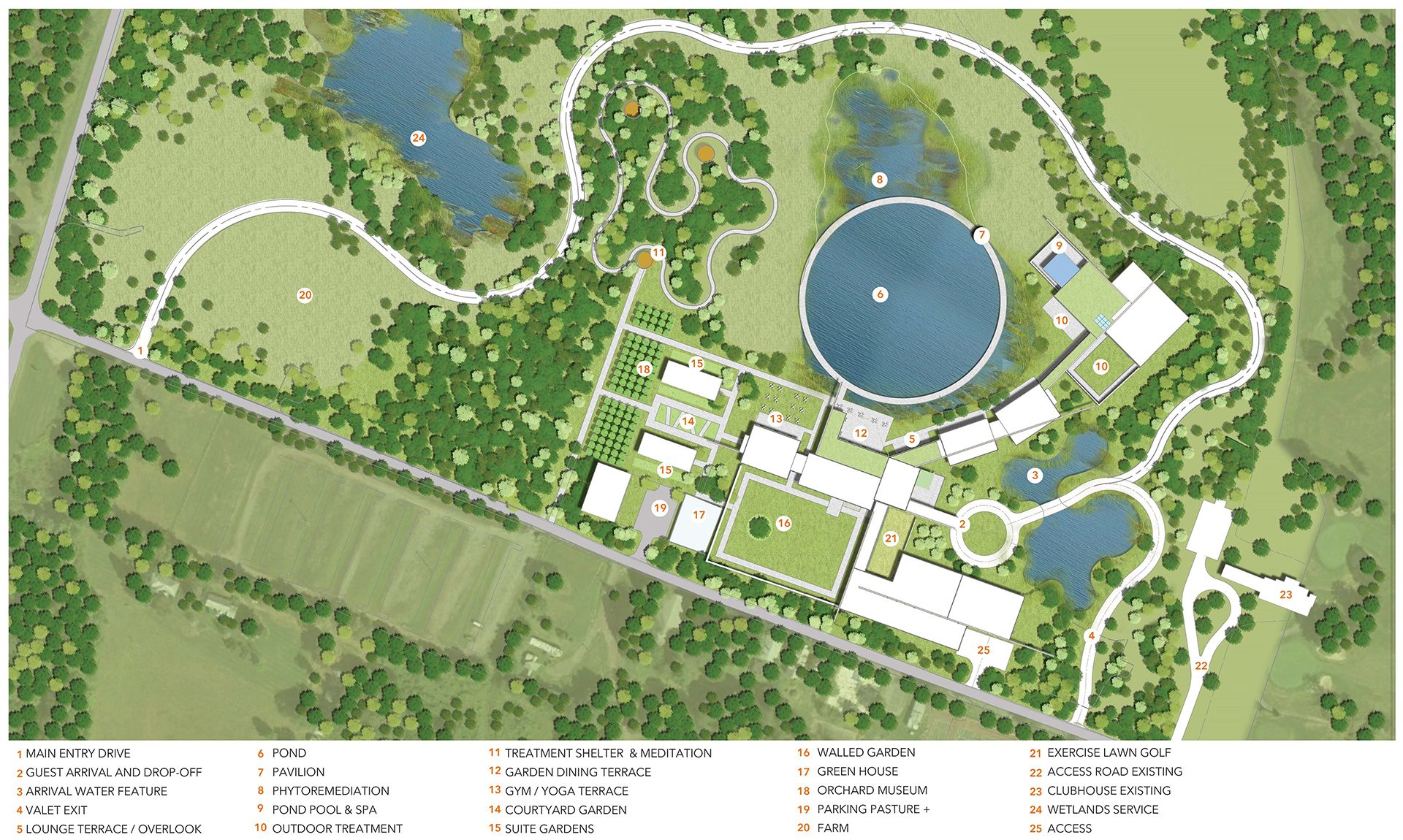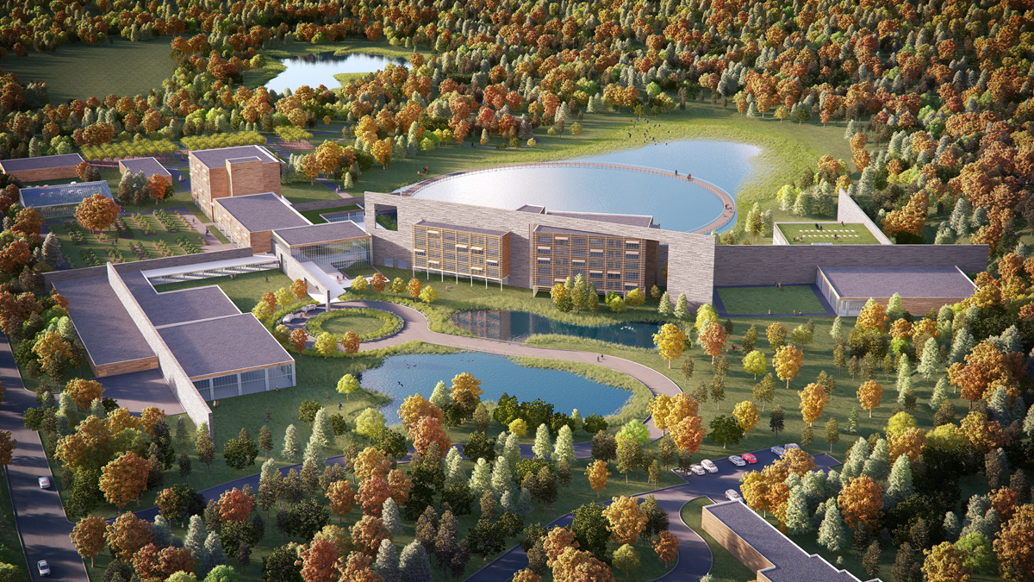Veria Ayurvedic Wellness Center Master Plan
Over the decades, the 300-acre site of Kutsher’s Country Club has long been a refuge in the Catskills for city-dwellers to seek reconnection with nature. Since its closure, the site has remained virtually untouched. In 2014, we were charged with designing an adaptive reuse master plan that would rejuvenate the picturesque property into a new 300,000‑square-foot Veria Ayurvedic Wellness Center. The new 200-key resort would offer a range of health-centric programs, including yoga sciences, ayurvedic medical treatments, biodynamic restaurants (we’ll let your imagination run with that one) and other recreational activities, including golf at the neighboring championship course.

