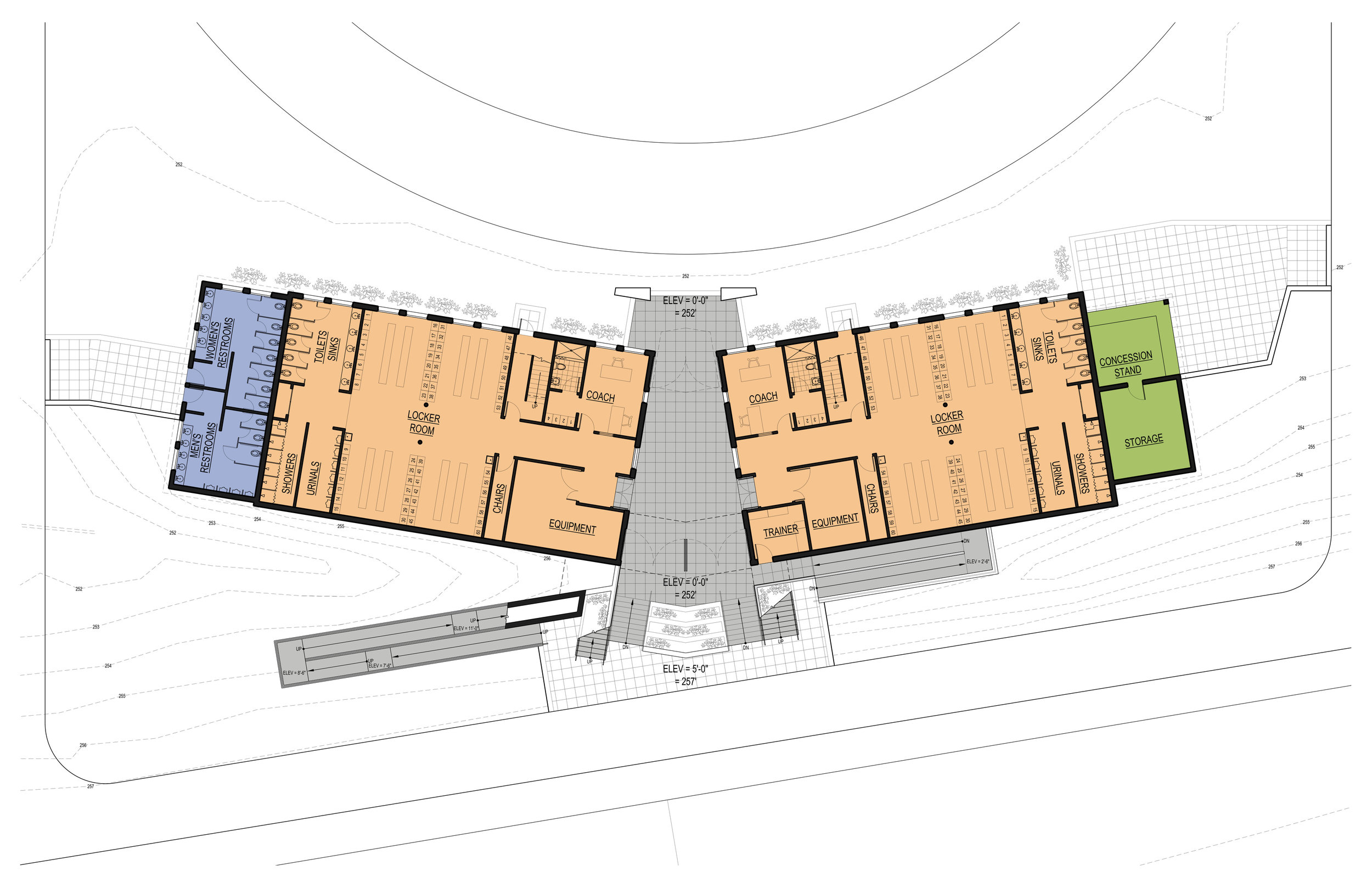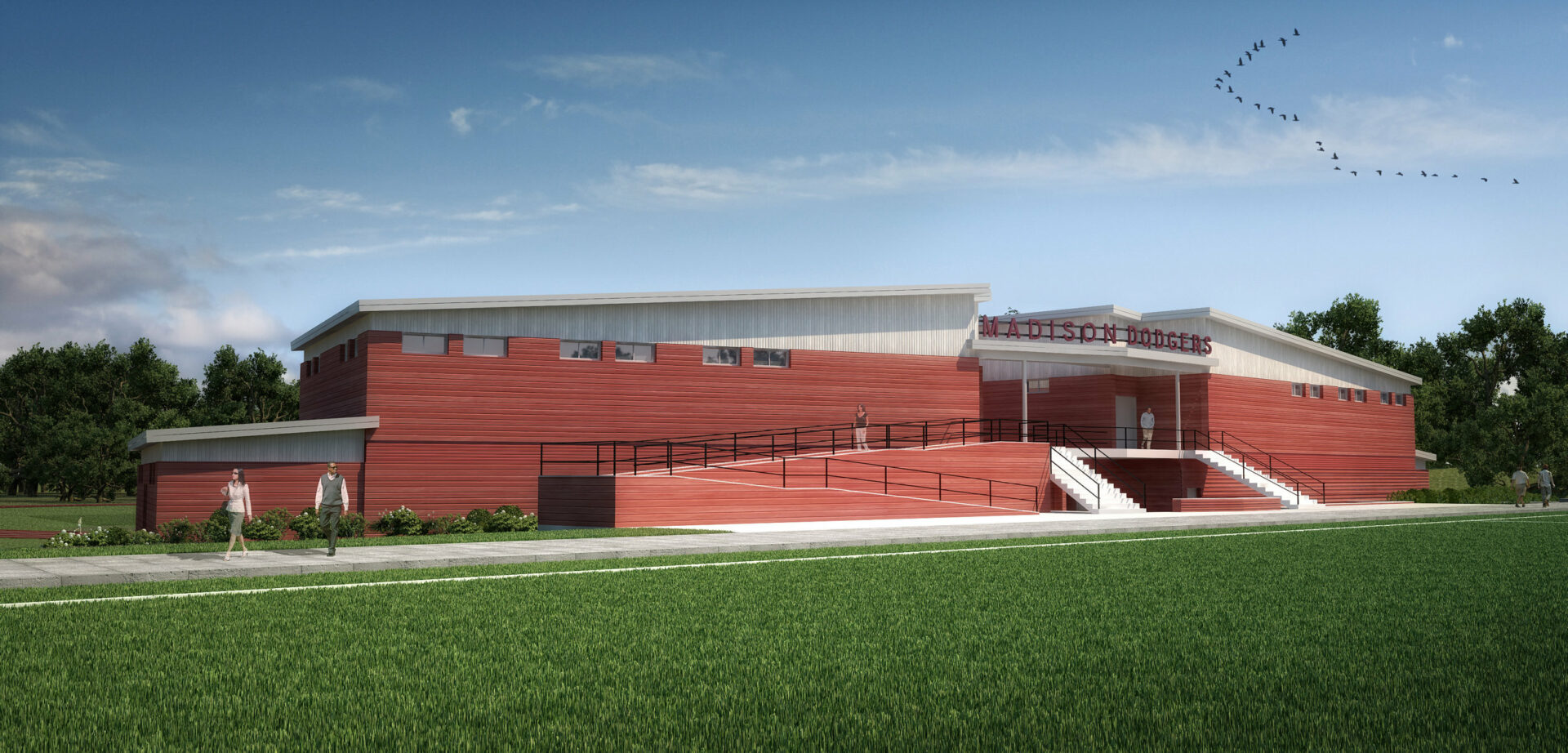Madison Field House




This 12,500-square-foot field house is dramatically sited, centered with the track, football field, and soccer fields. A gap splits the gable roof into two “shed” boxes, set on angles to embrace the track curve. The building houses coaches’ offices, bathrooms, showers, storage for off-season equipment, and four 60-person locker rooms.
To accommodate neighbors’ concerns, the building is designed to keep a low profile, employing similar materials and roof lines as the high school and neighborhood. The field house bridges a ground depression that usually retains water long after storms. Taking advantage of a change in grade, ADA ramps on the soccer side allow access to both levels, eliminating the need for an elevator.