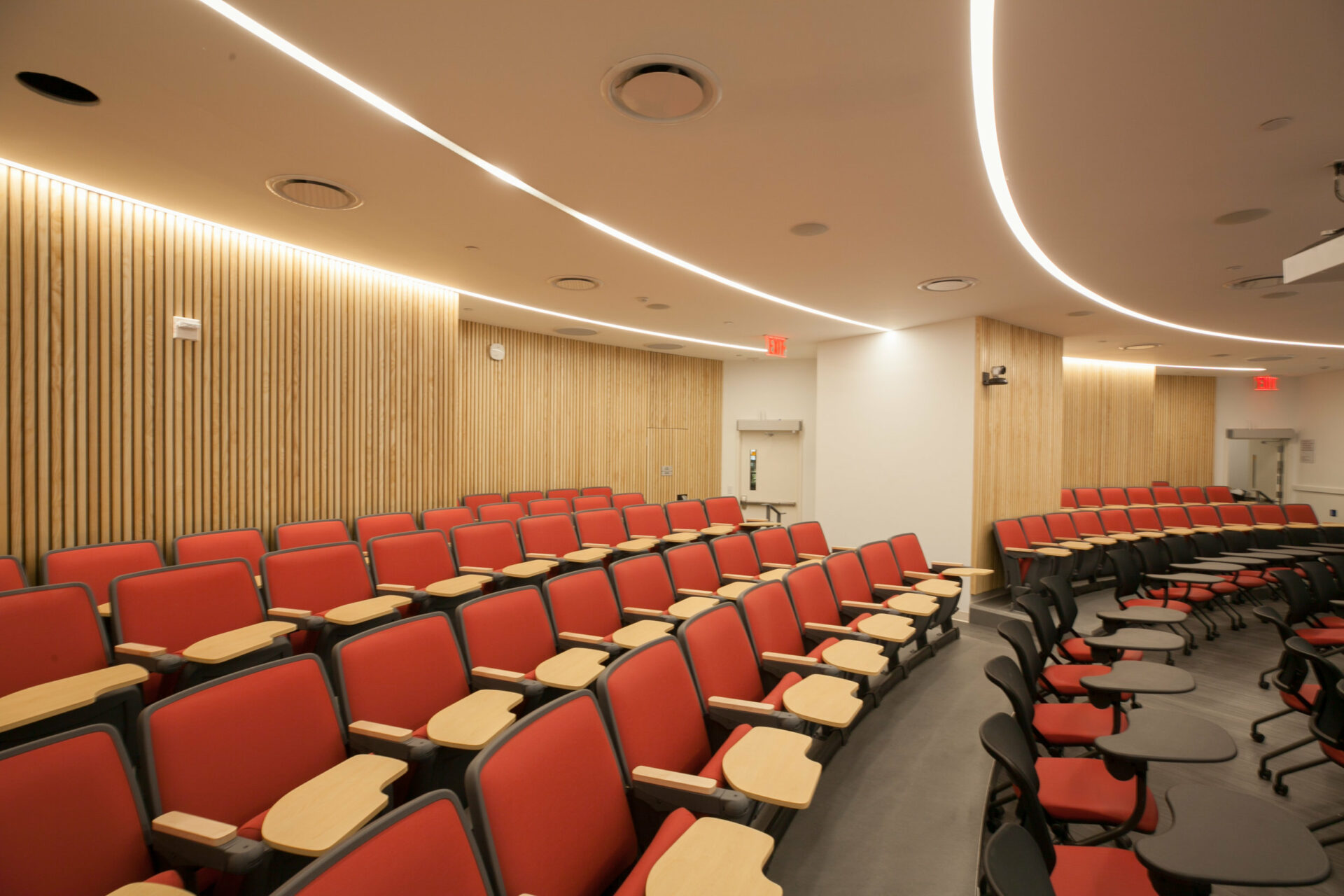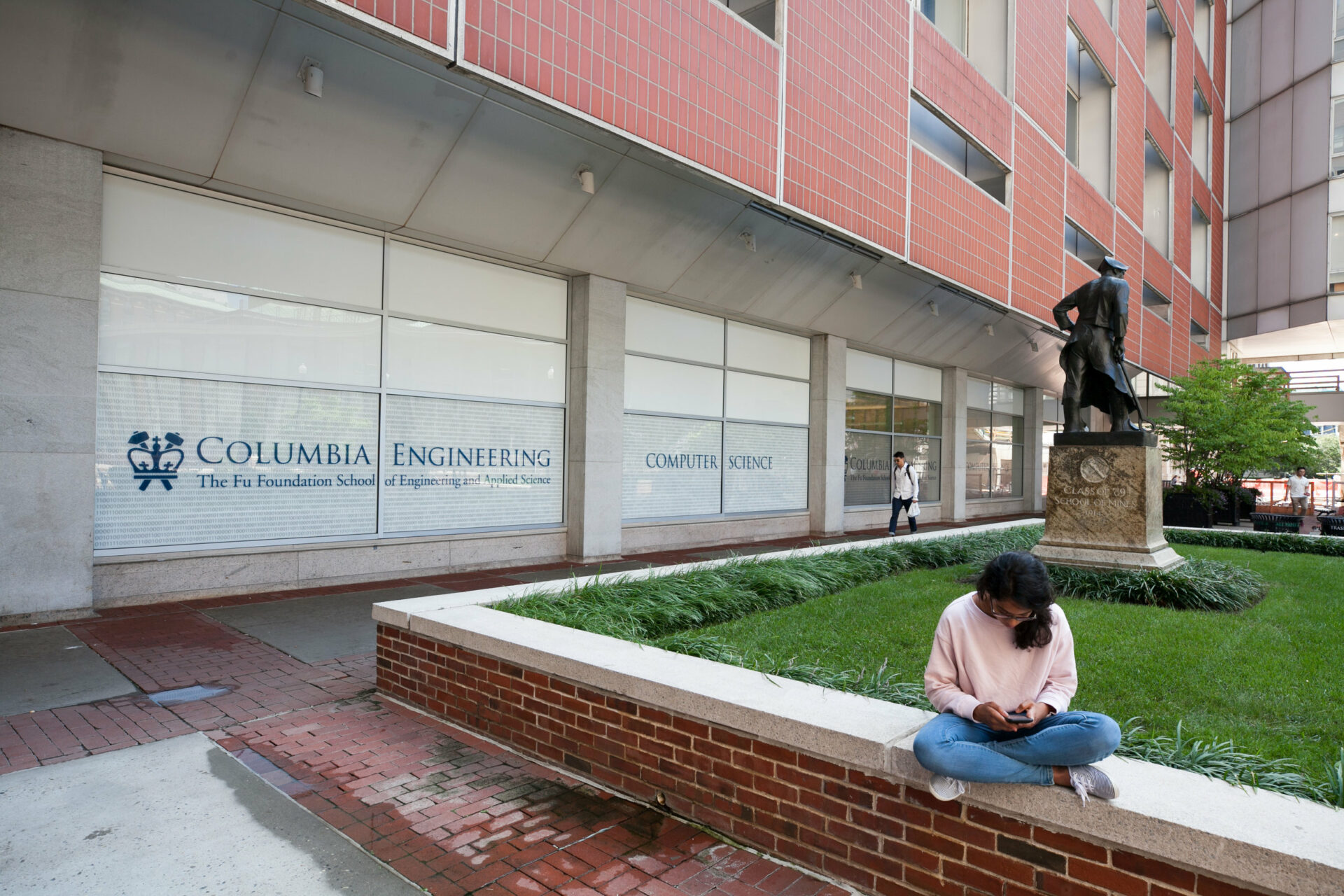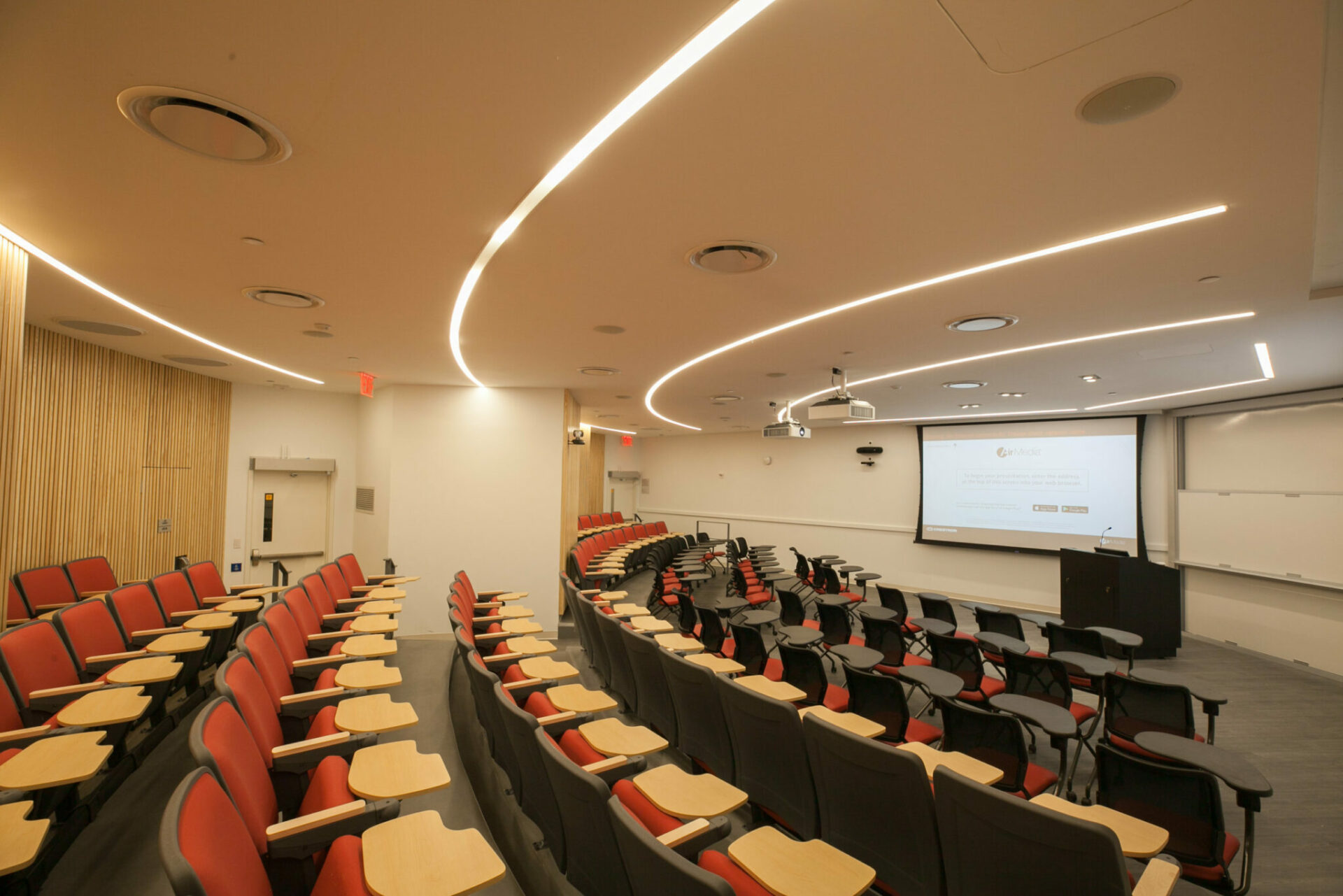Columbia University Computer Science
This renovation, entailing both interior and exterior improvements, will have lasting impacts on both the functioning of this critical department and on the campus as a whole.
A top priority was to bring natural light into the lab spaces, which the department has made ad-hoc use of since the space was used as a data center. This change restores large window openings to the base of the 1978 Fairchild Building that were previously blocked. The new windows open up the building to the entrance plaza of the School of Engineering and Applied Sciences, greatly improving the pedestrian experience in the campus’s northeast corner.





