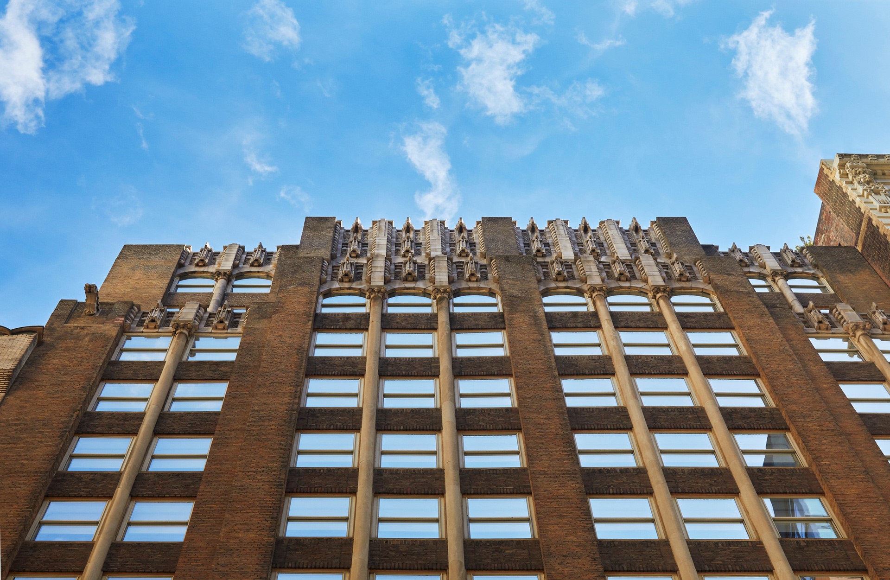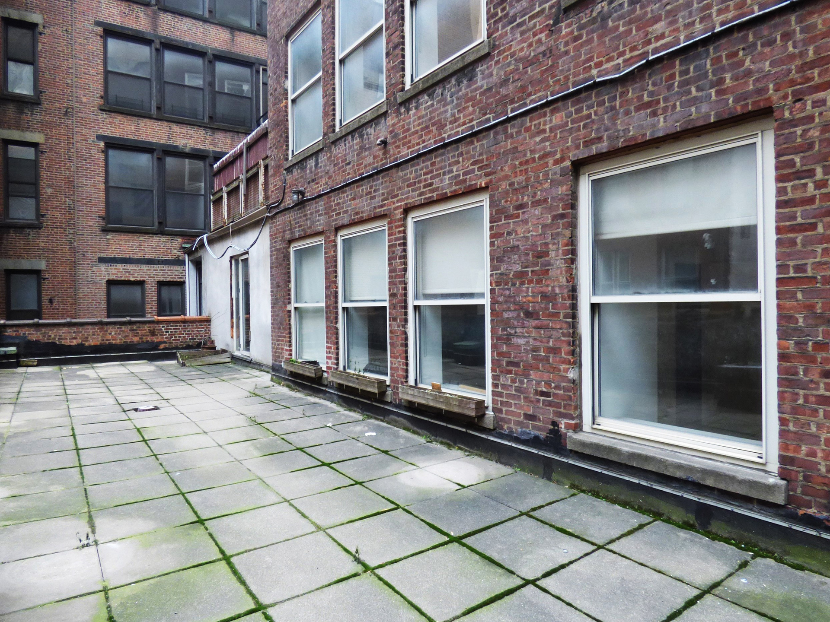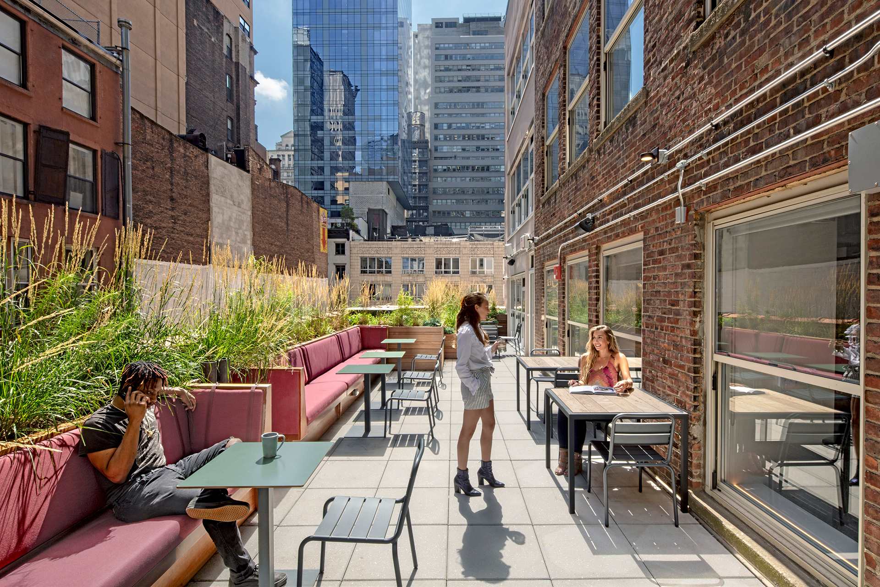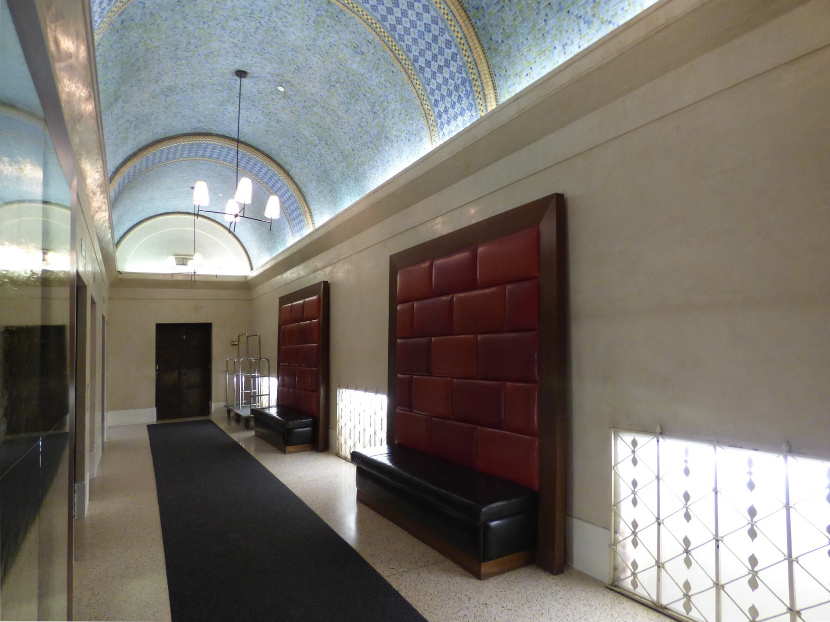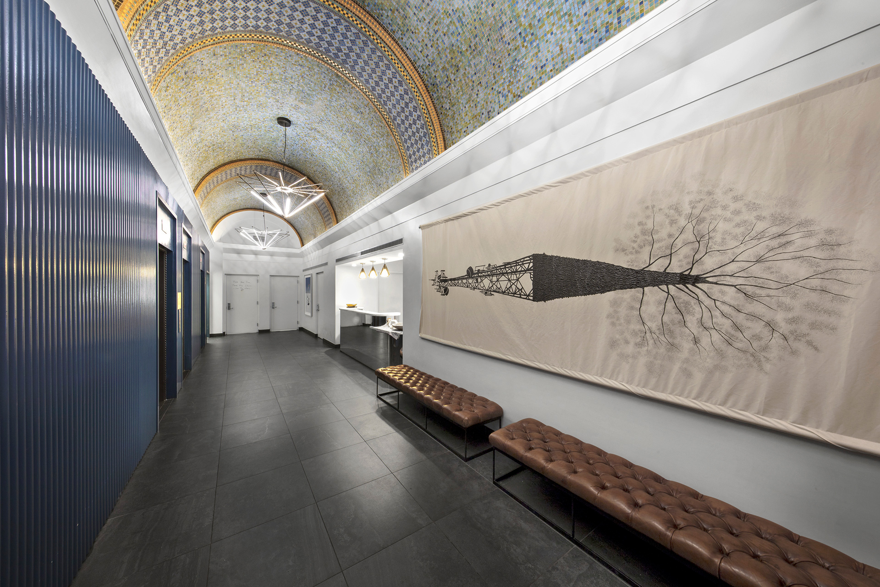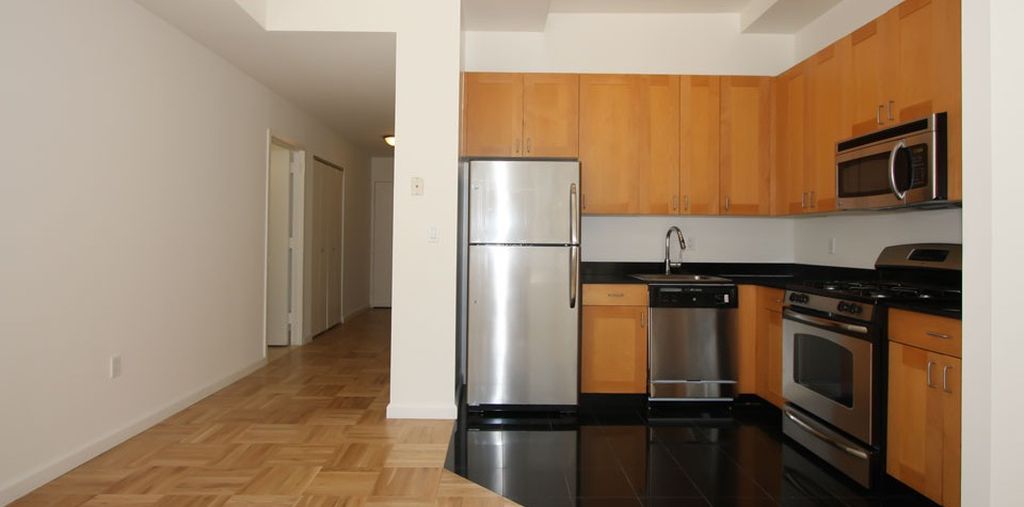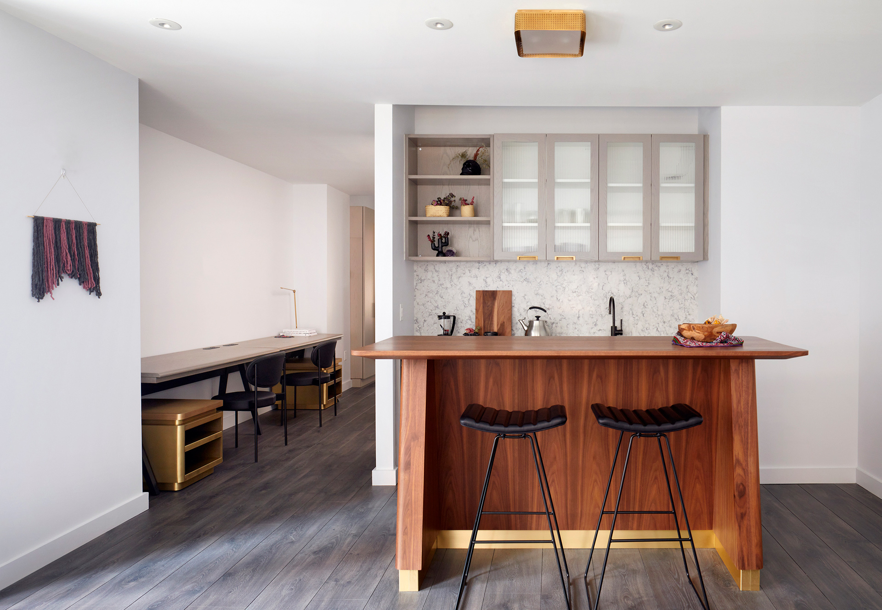17 John Street Building Repositioning
The Financial District of Manhattan is home to hundreds of technology companies and global businesses, all easily accessed via a spaghetti-bowl of mass transit used by hundreds of thousands of people each day—it’s a living, breathing neighborhood. Recognizing this, Prodigy Network and Shorewood Real Estate Group engage Mancini to reposition the aging 17 John Street building into a blend of coworking space and extended-stay hospitality suites that create a new hybrid building type they coined as a “cotel.” The completed building repositioning later led to the building repositioning of 114 East 25th Street and the building renovation of 331 Park Avenue South, also for Shorewood Real Estate Group and Prodigy Network.

