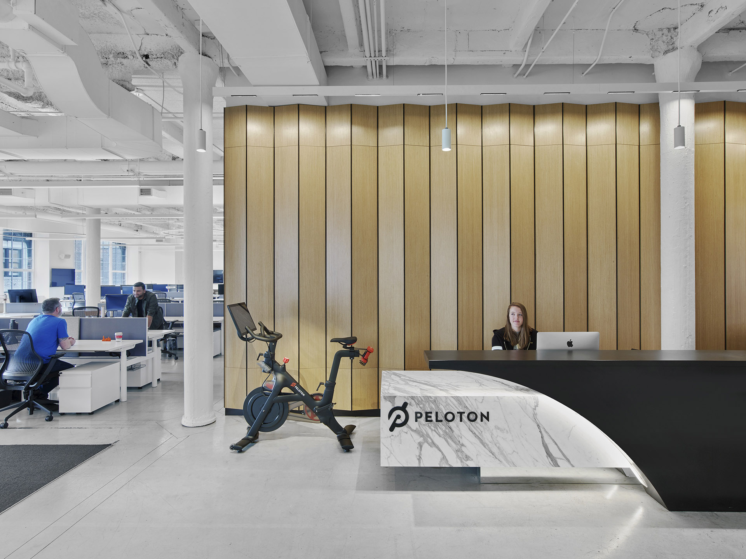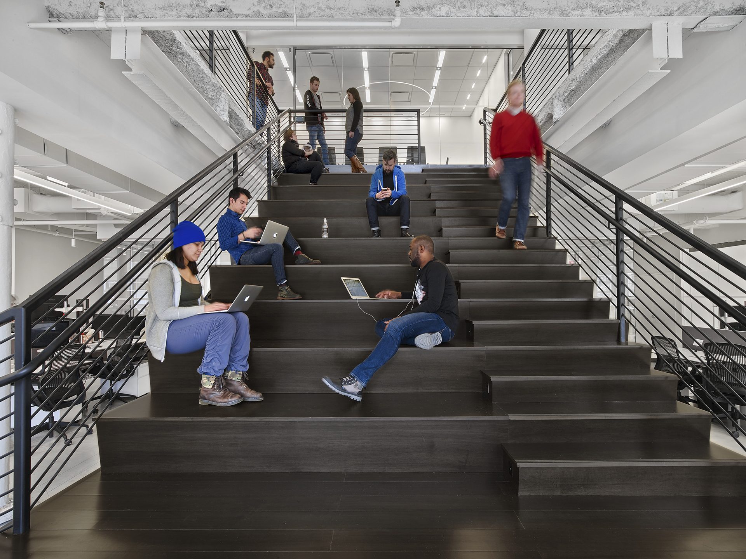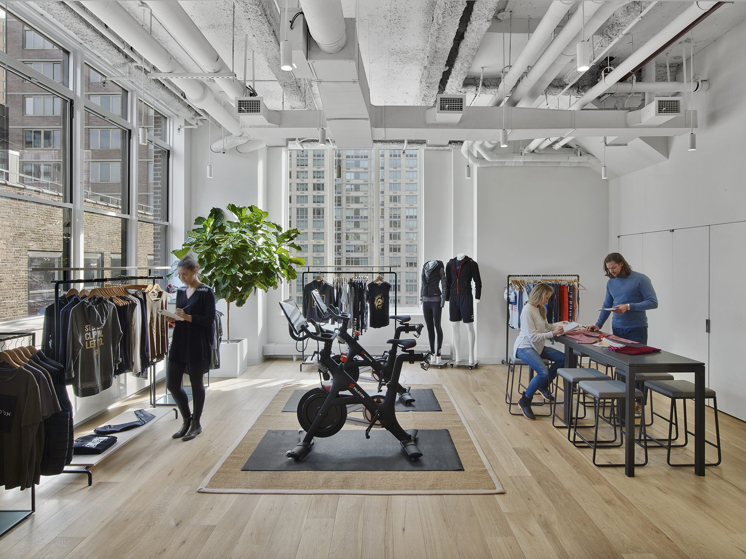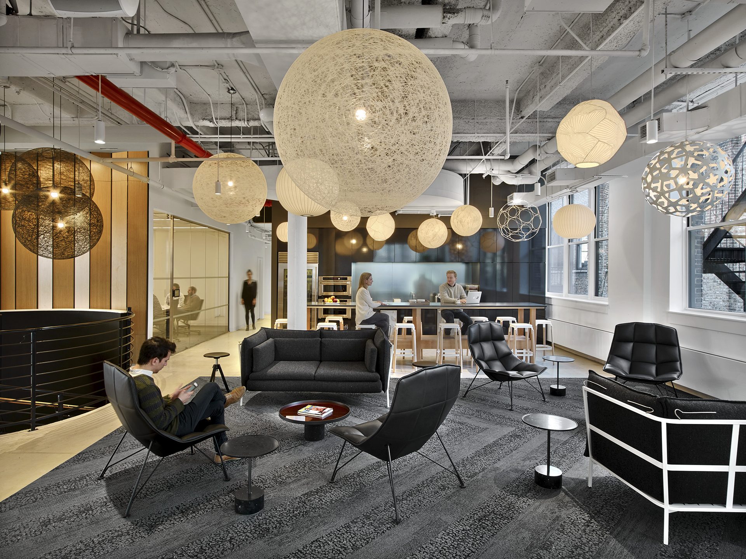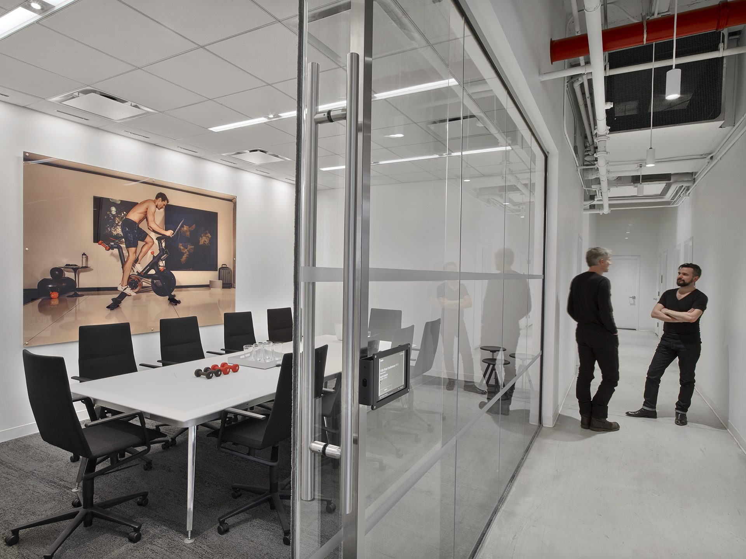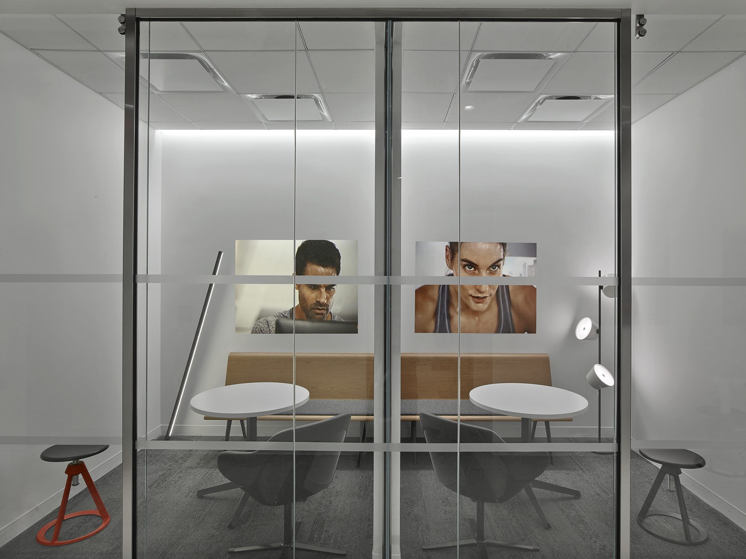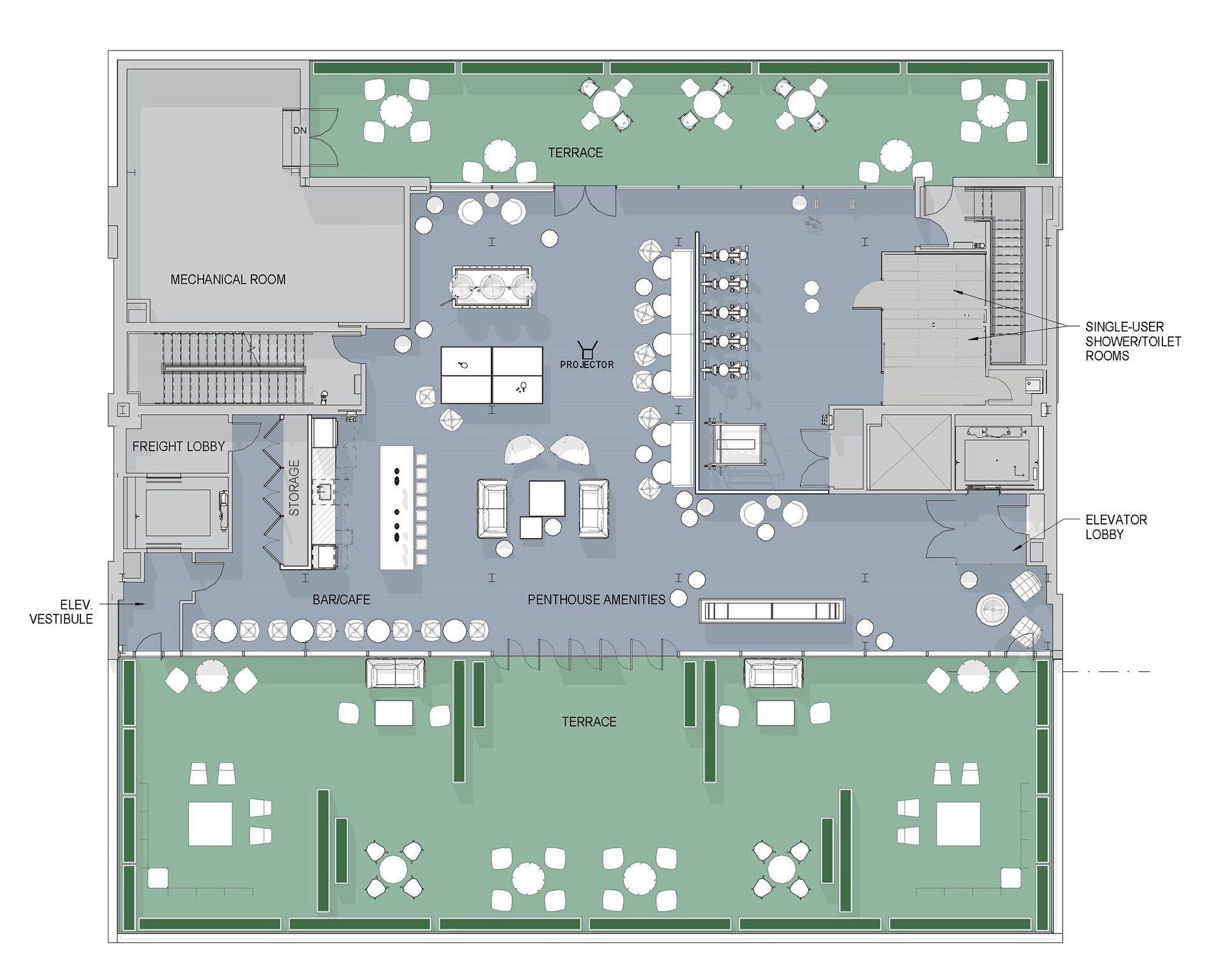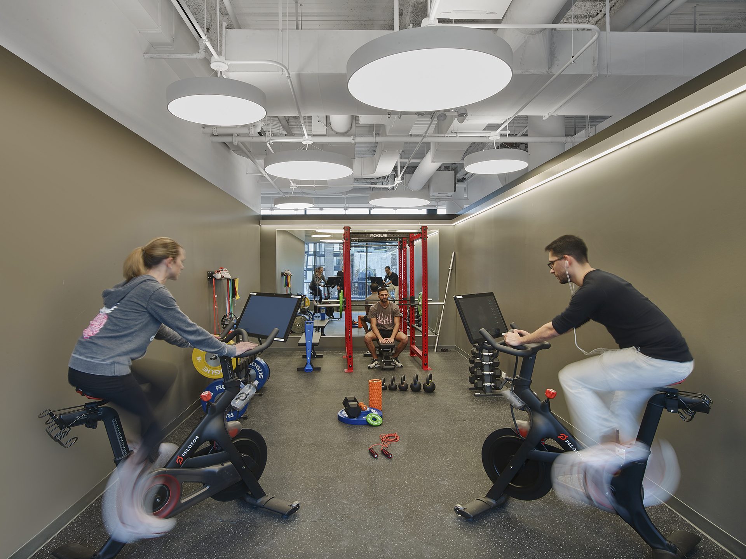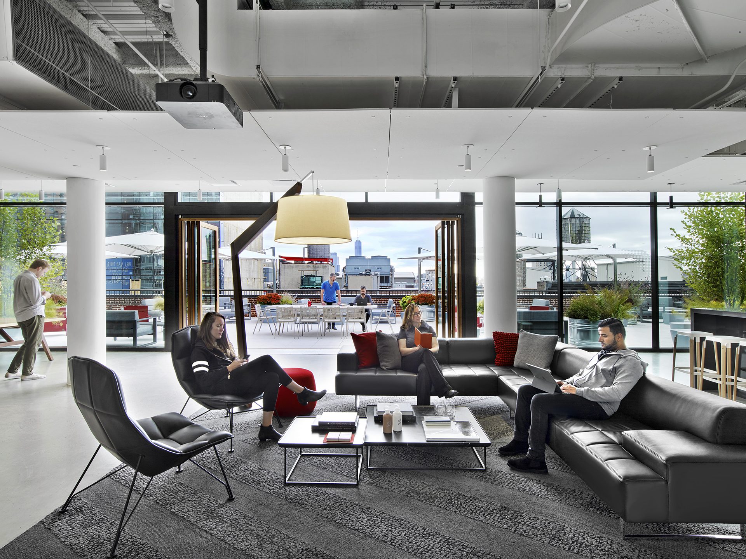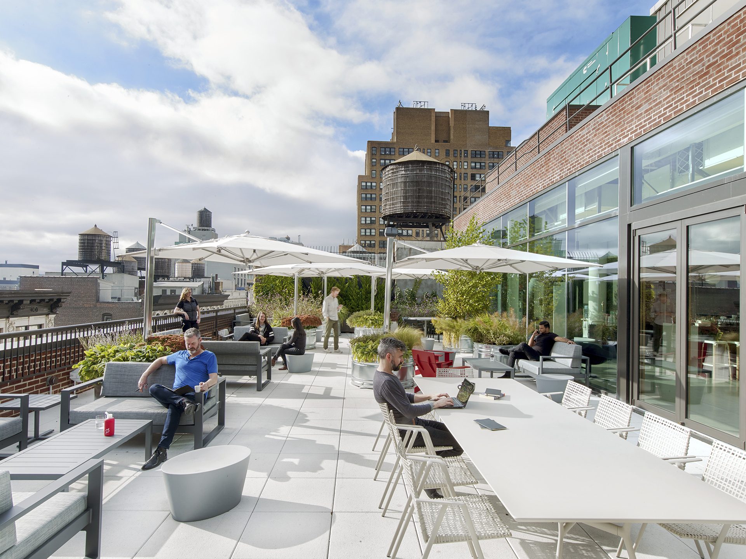Peloton Headquarters
The word Peloton is a cycling term that refers to the riders at the front of a group who, together, create stronger aerodynamics for a more efficient race. Peloton, a fitness company, a product development company, a technology company, a media company, and a retailer needed new, efficient office space that would create the strong interdepartmental dynamics that empower the brand’s continued growth.

