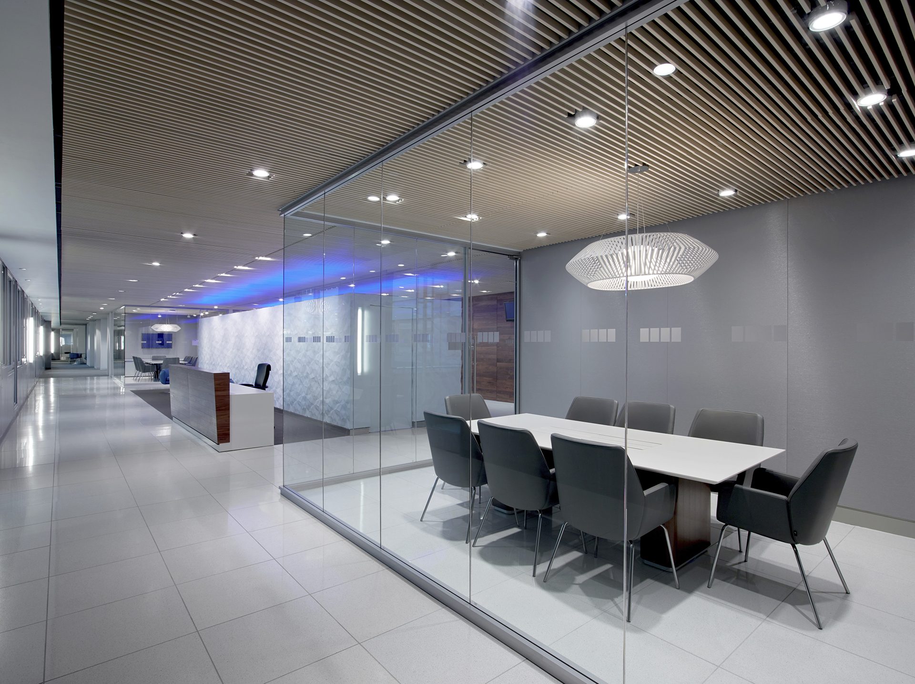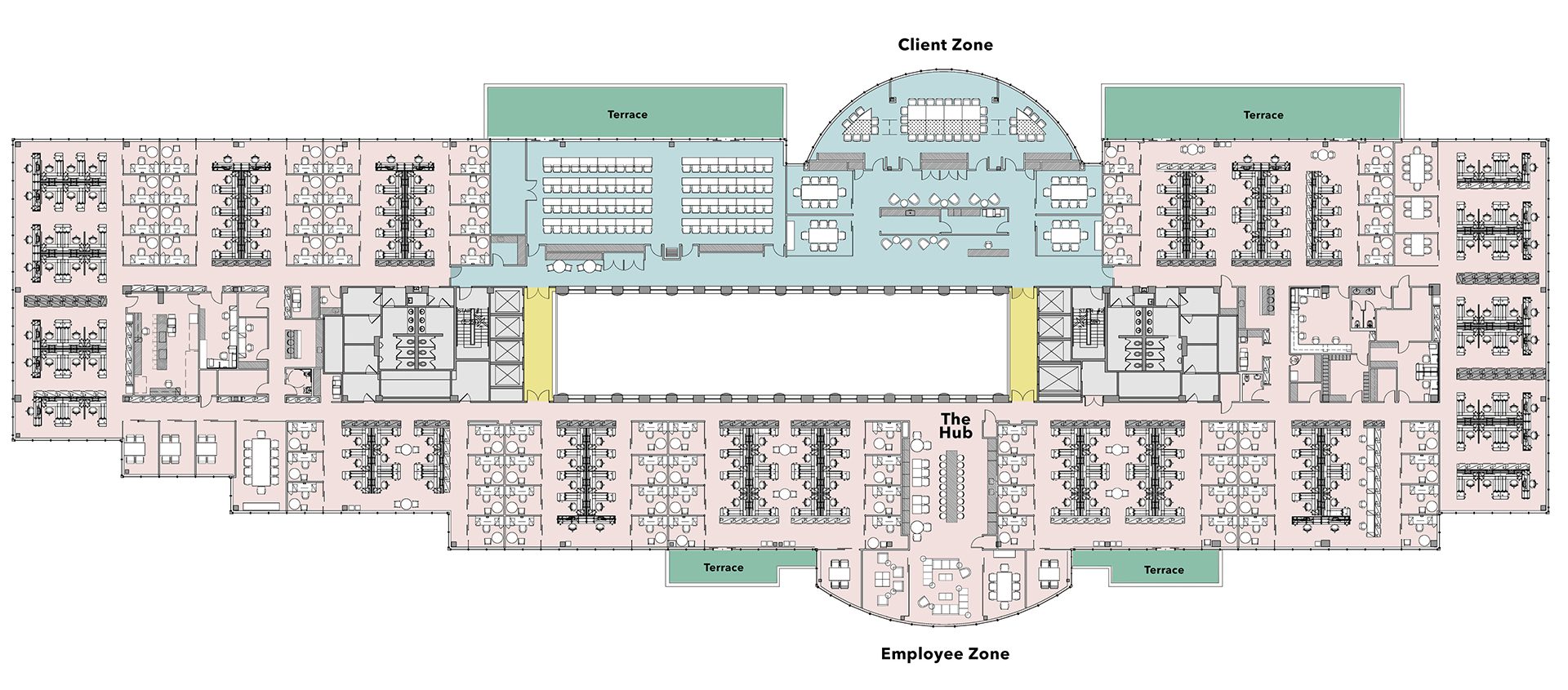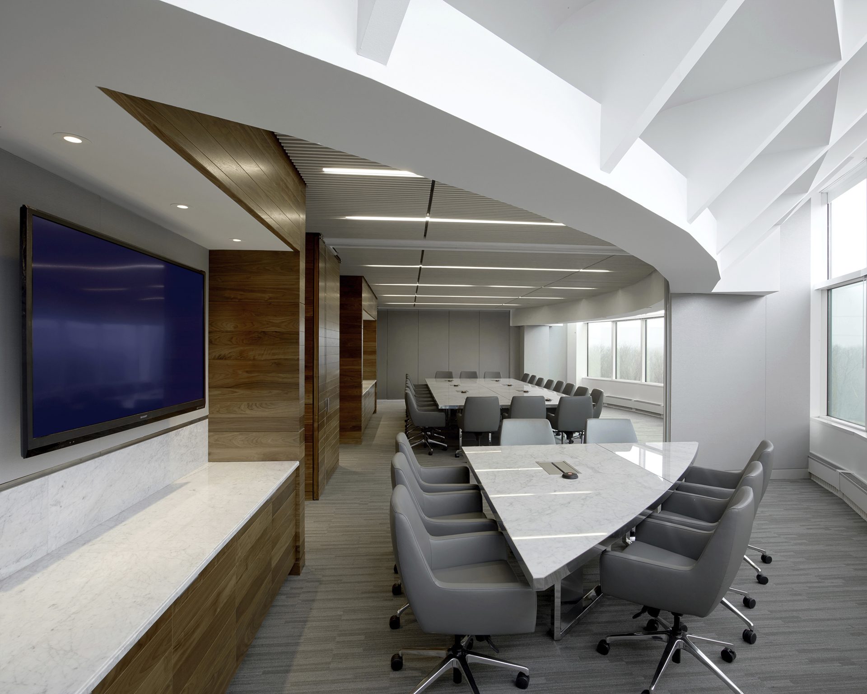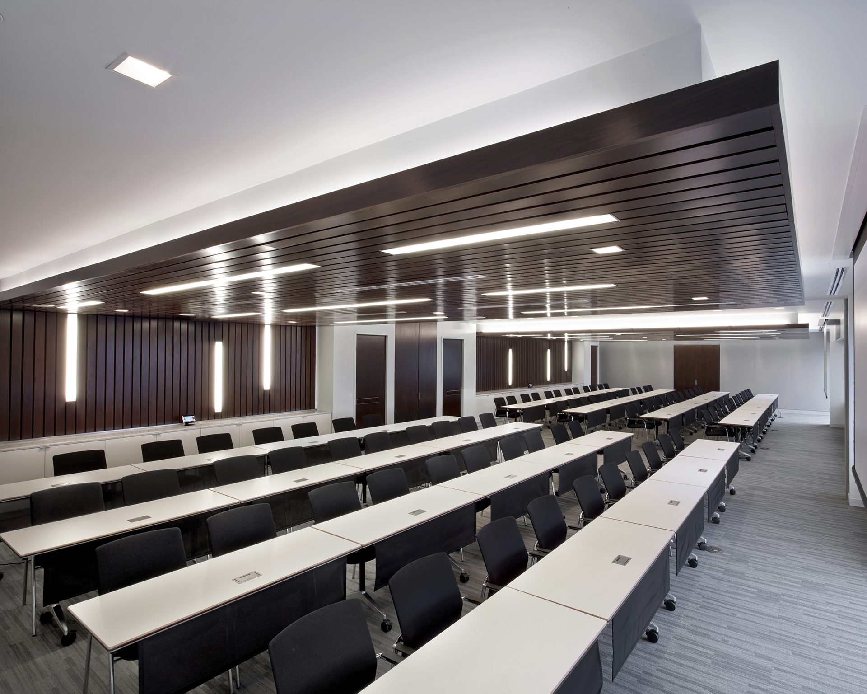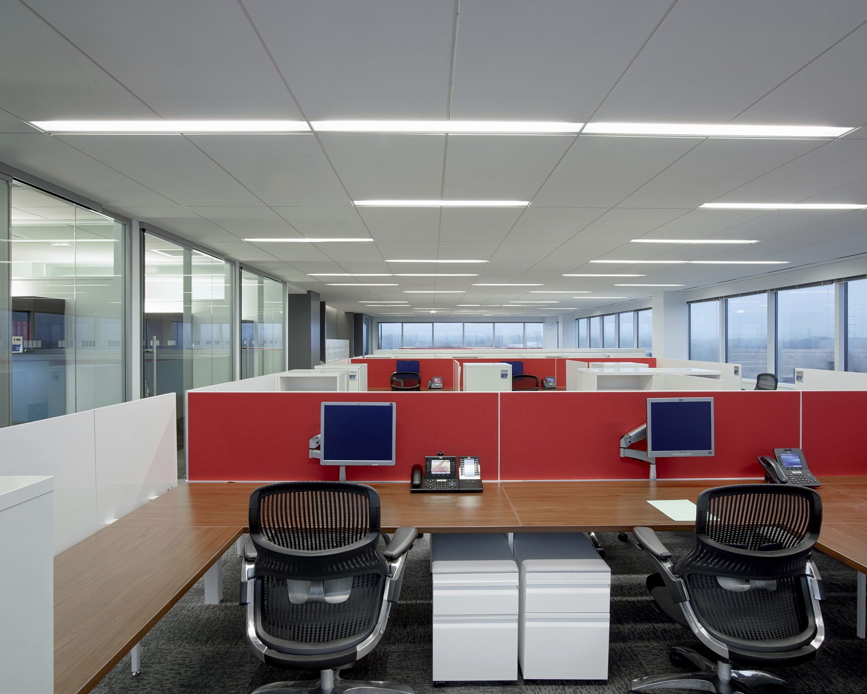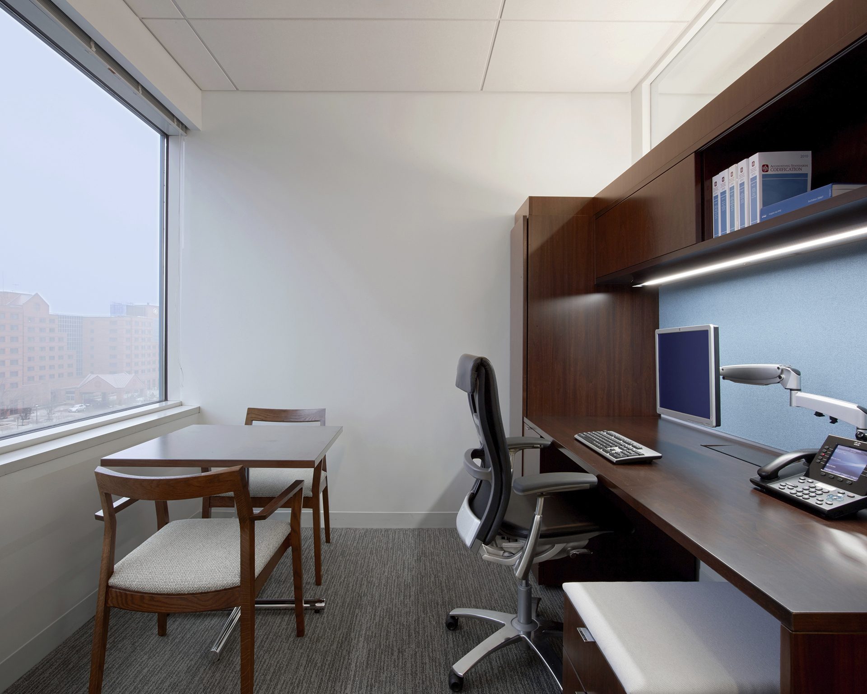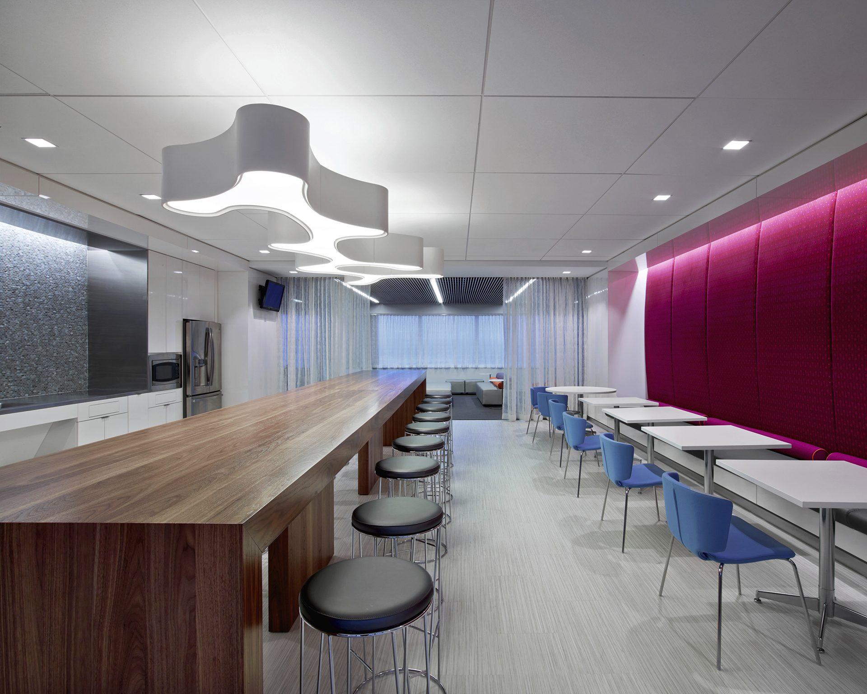KPMG Short Hills
Everyone has a different vision of how people will work in the future. For KPMG, we worked with their “Workplace of the Future” initiative to determine how the marriage of real estate and design can increase collaboration between project teams and clients to develop solutions that drive results. This evolving set of design standards is evident in KPMG’s Short Hills location, where Mancini created two distinct zones for the relocation of the branch’s Audit, Advisory, and Tax departments: a client zone and an employee zone.

