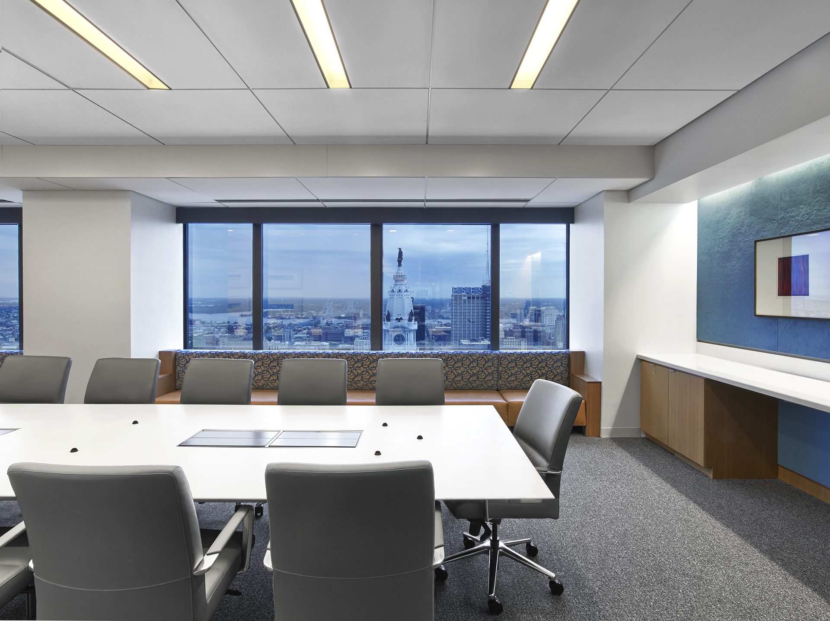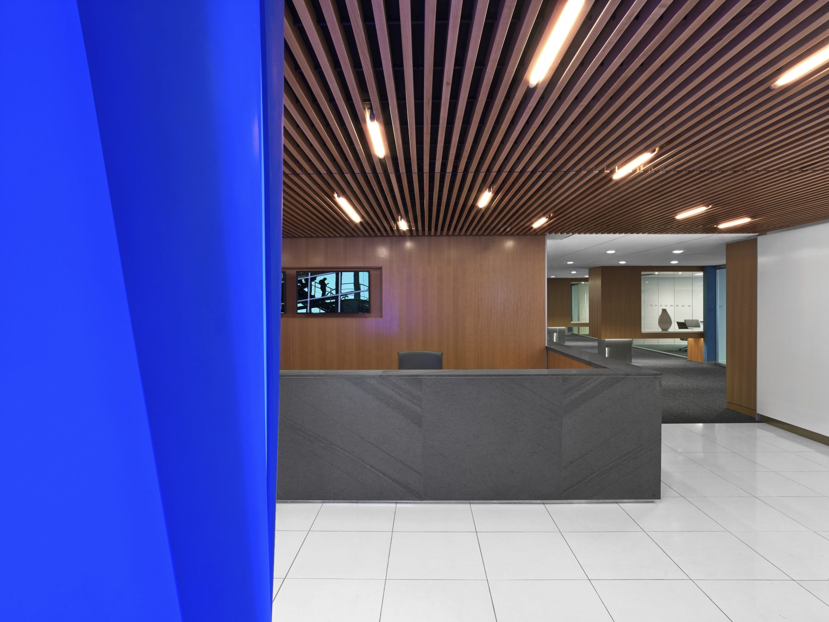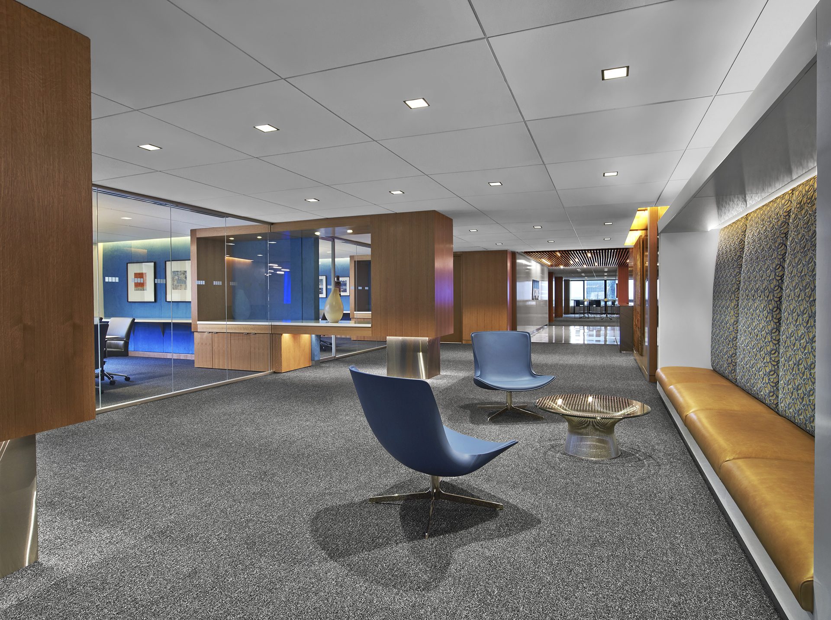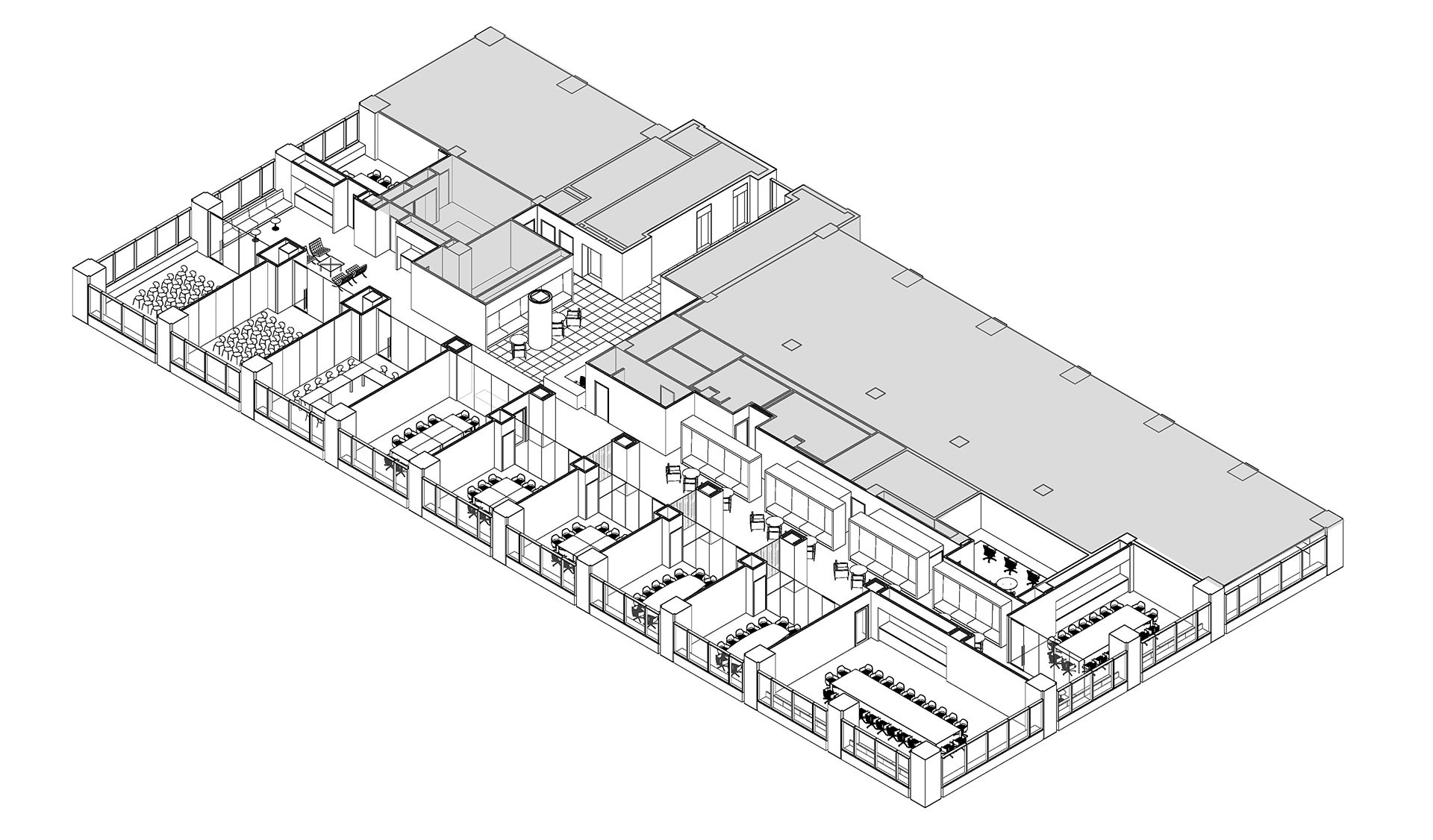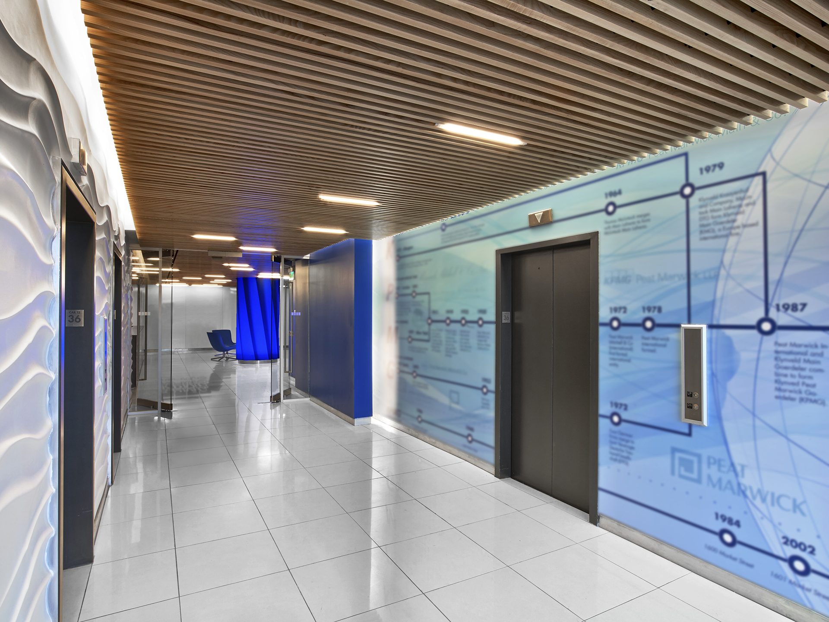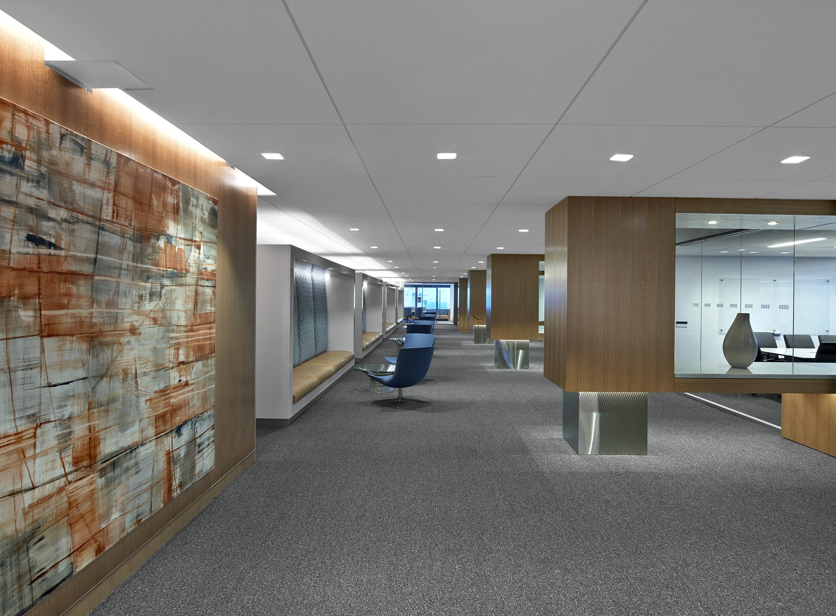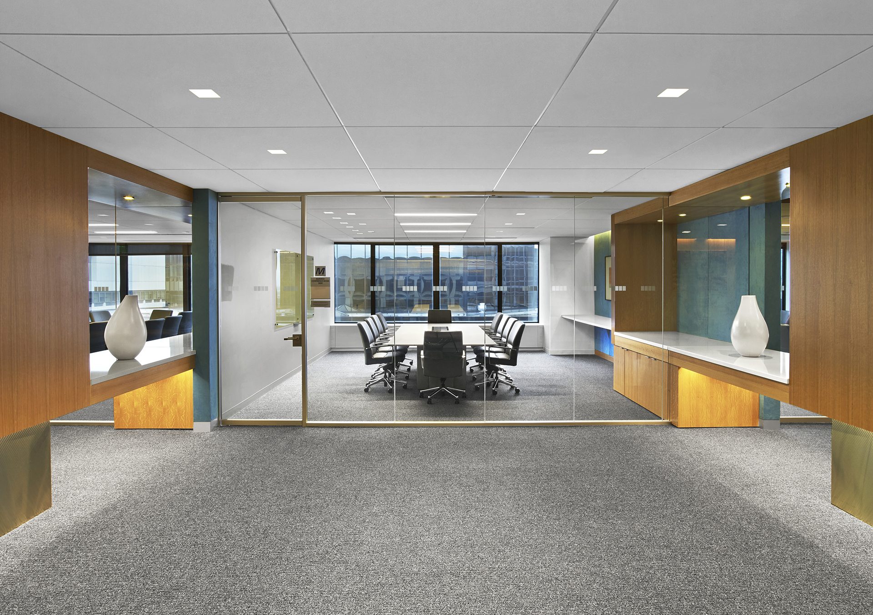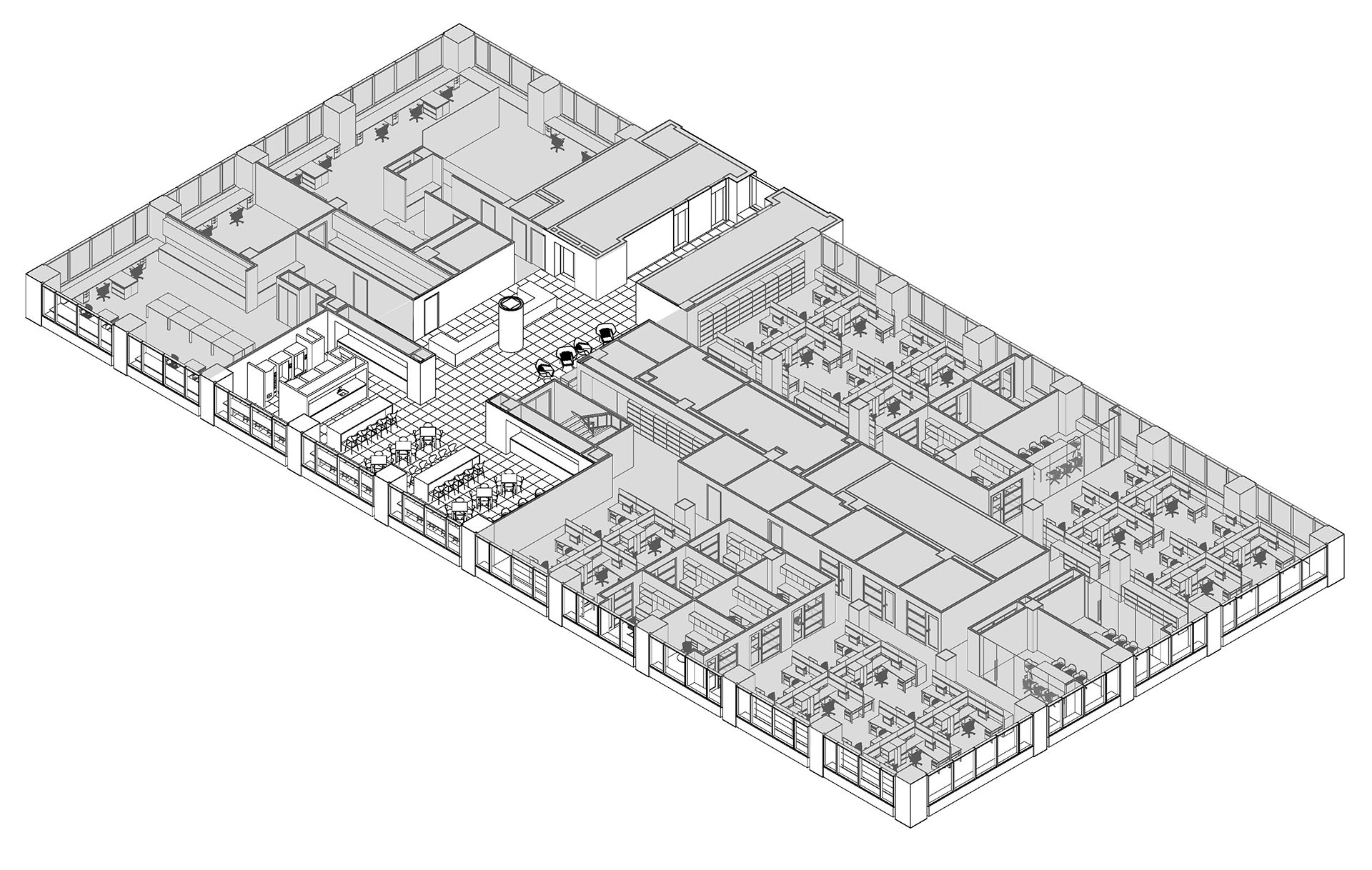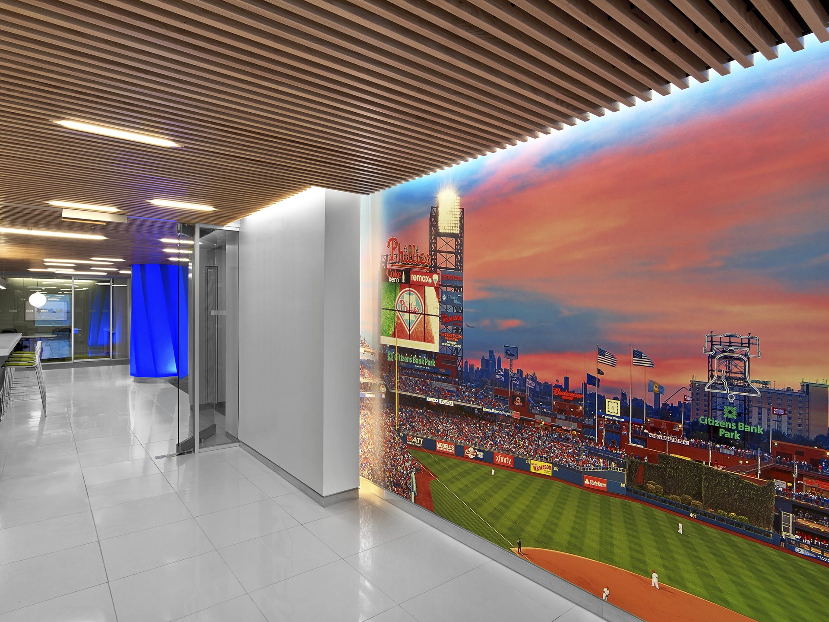KPMG Philadelphia
When a company embarks on a renovation, it’s often for strategic purposes. After Mancini evaluated real estate options in the Philadelphia area, the company decided to renovate its current location while it was still occupied. The upgrades that went into KPMG Philadelphia’s 120,000-square-foot office included the integration of the company’s “Workplace of the Future” design standards and the introduction of amenity spaces like a conference center and an expanded cafe and social hub.

