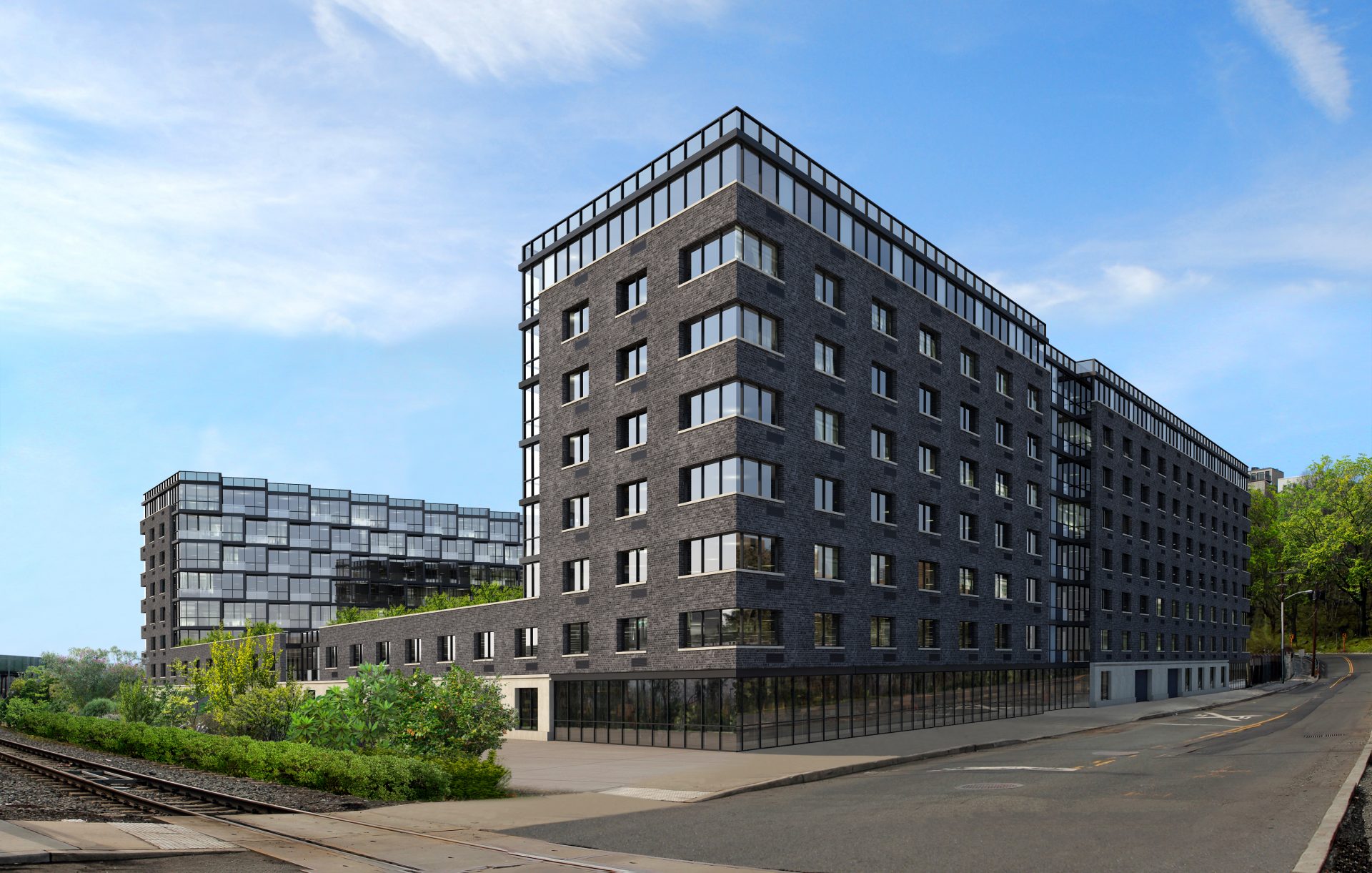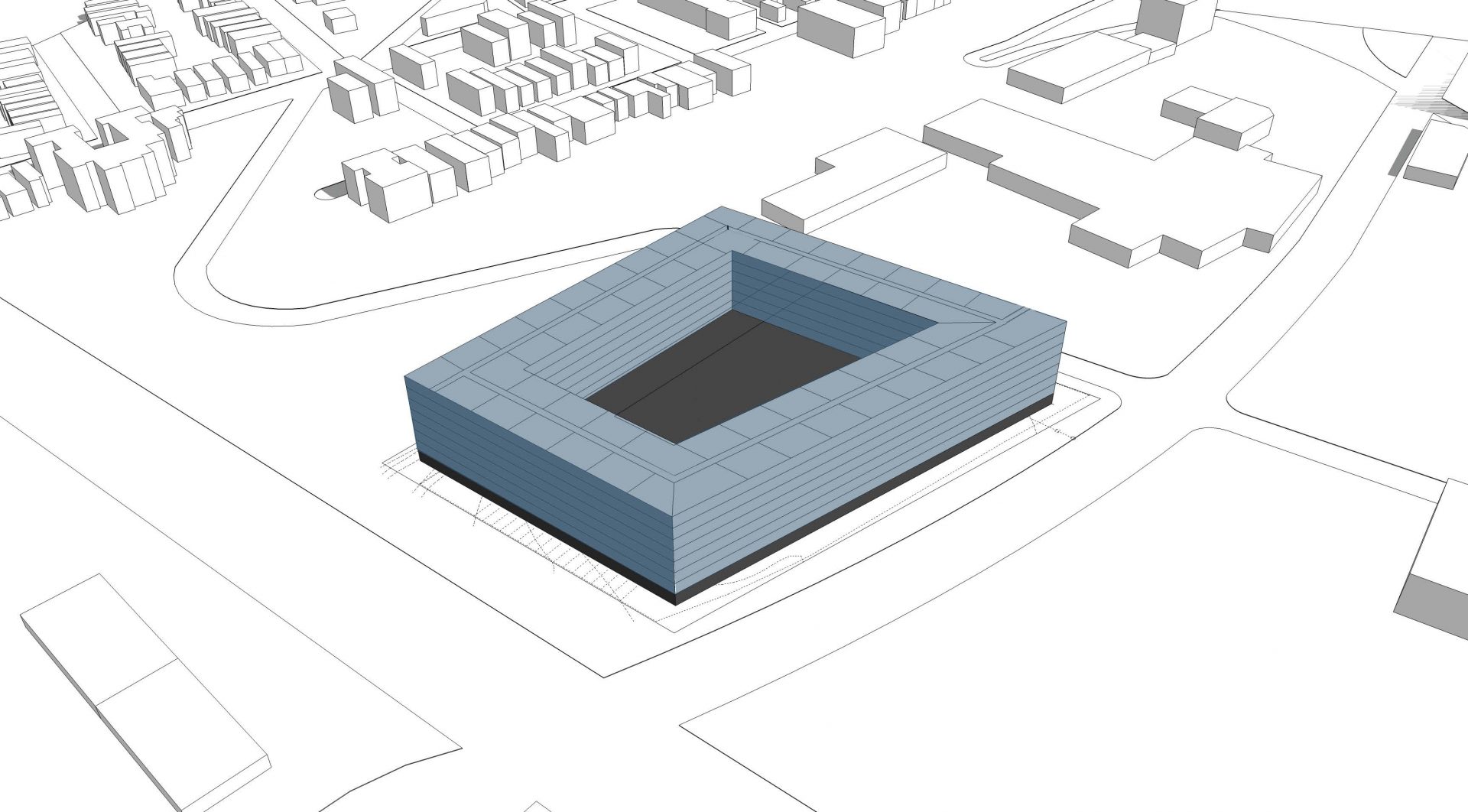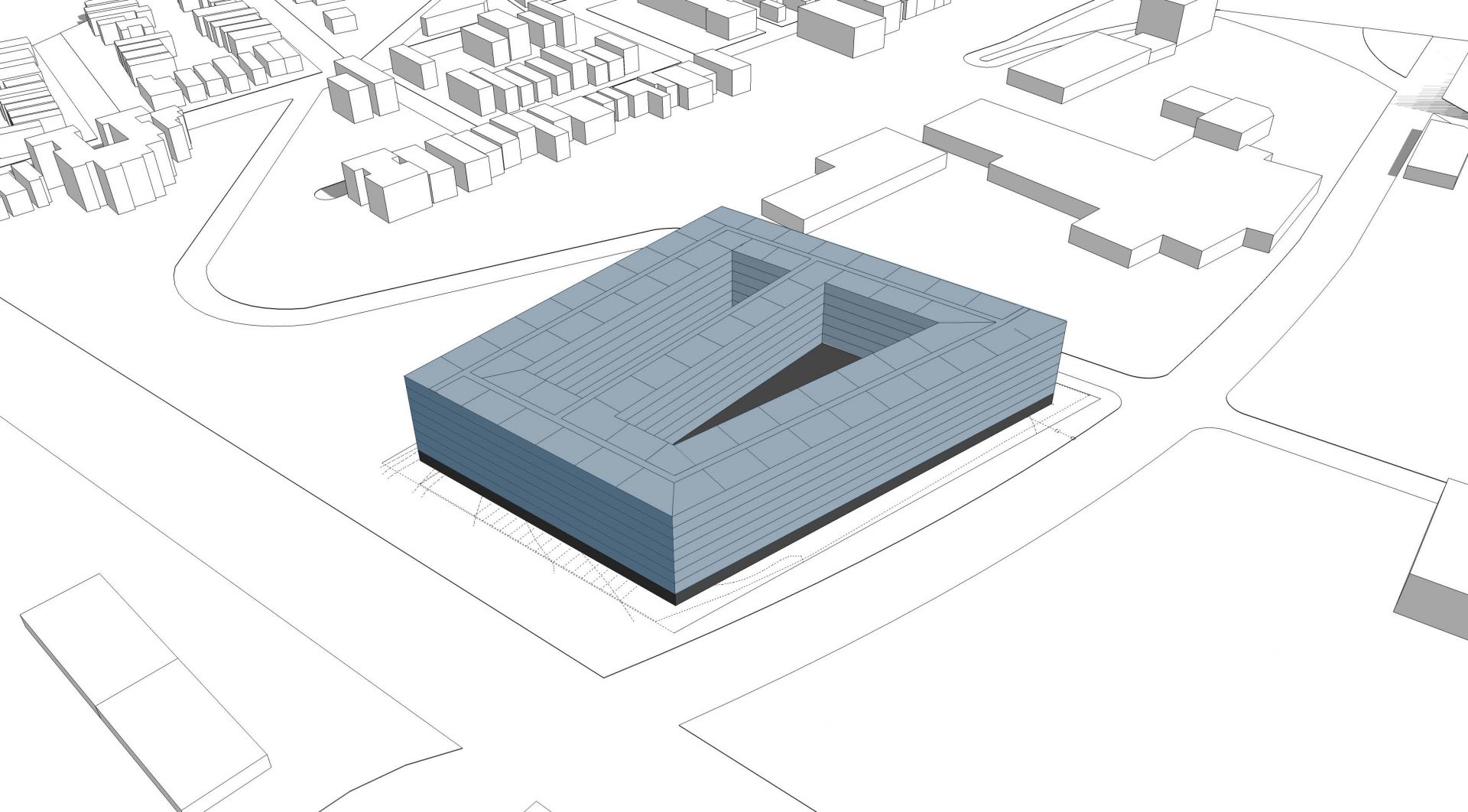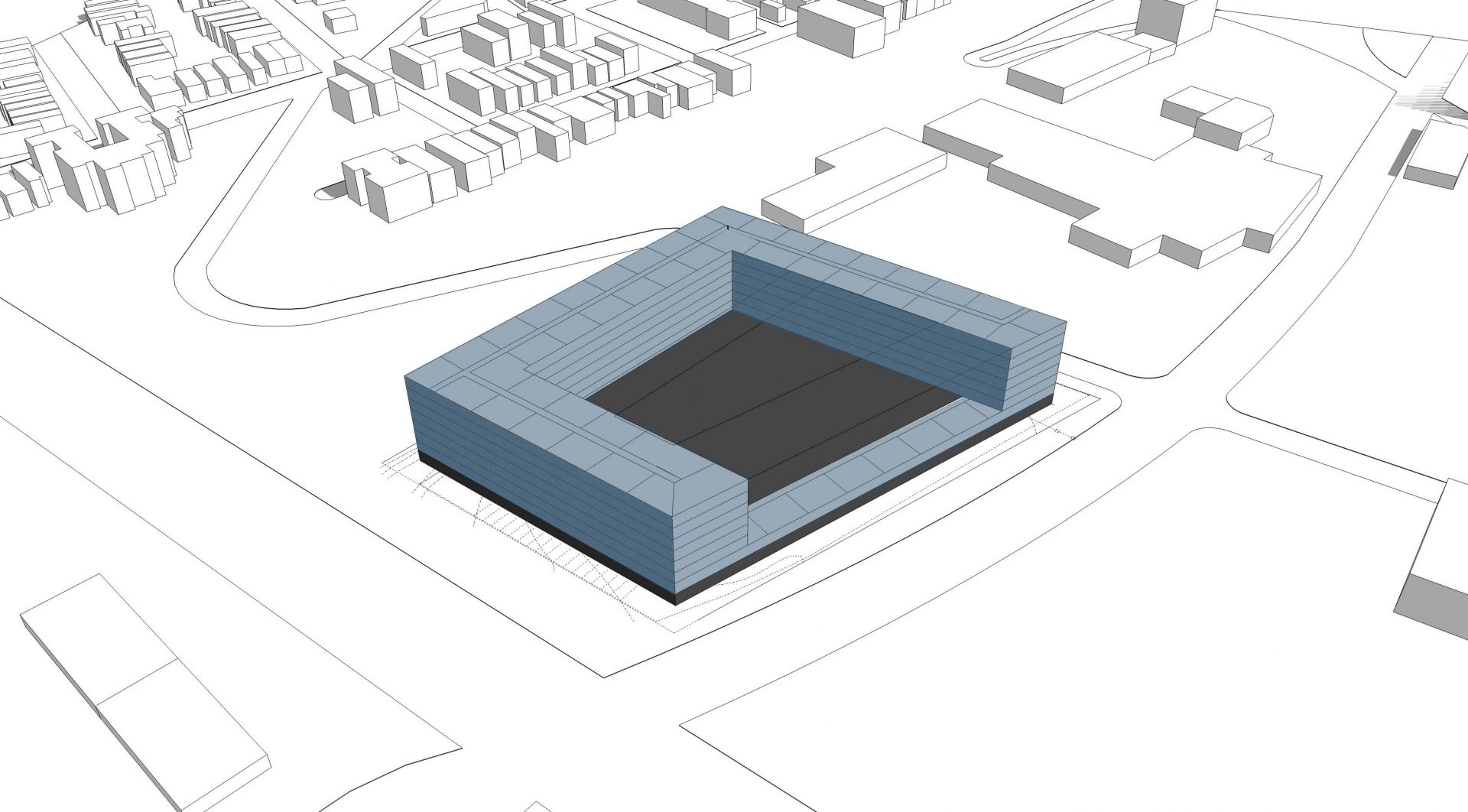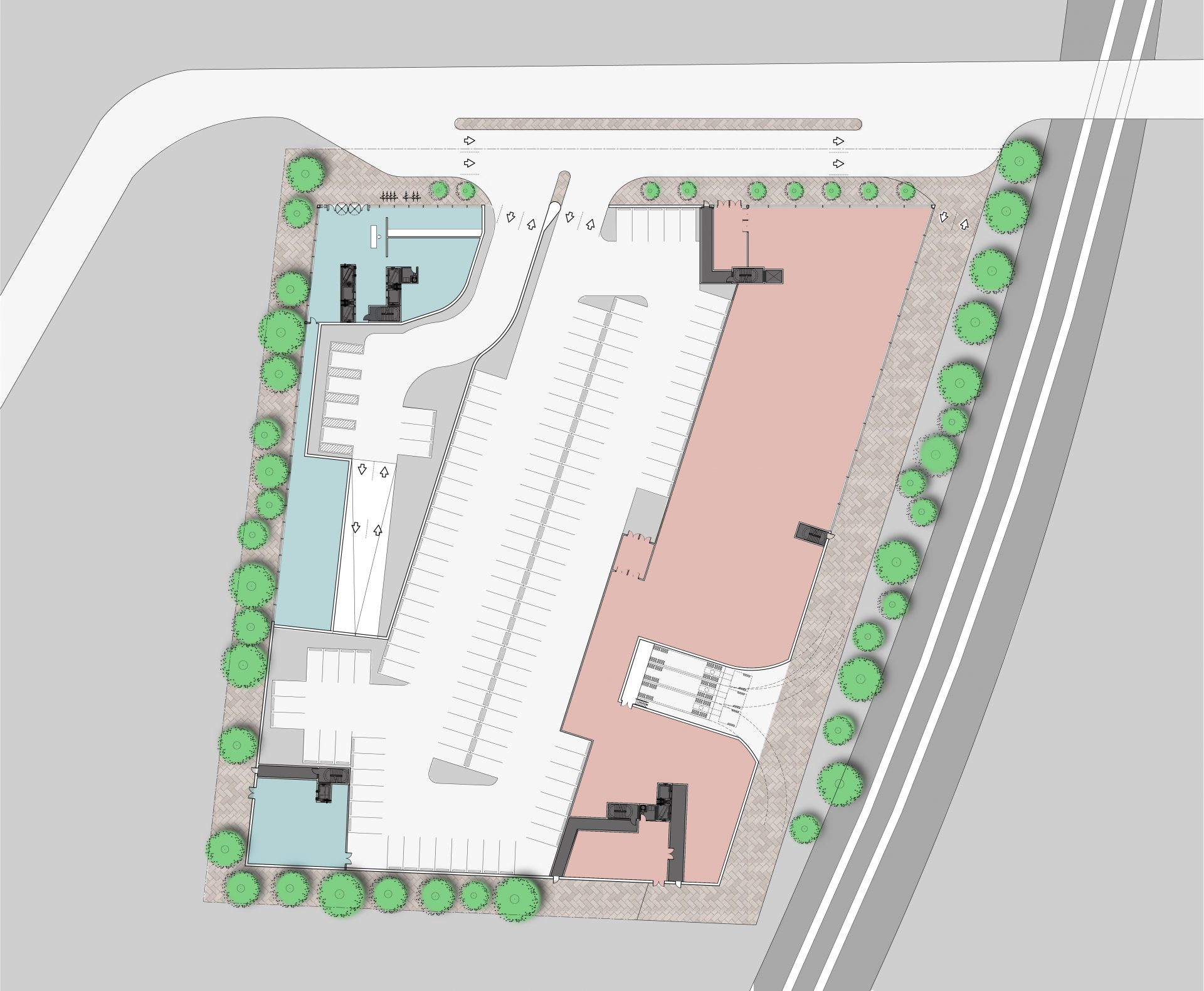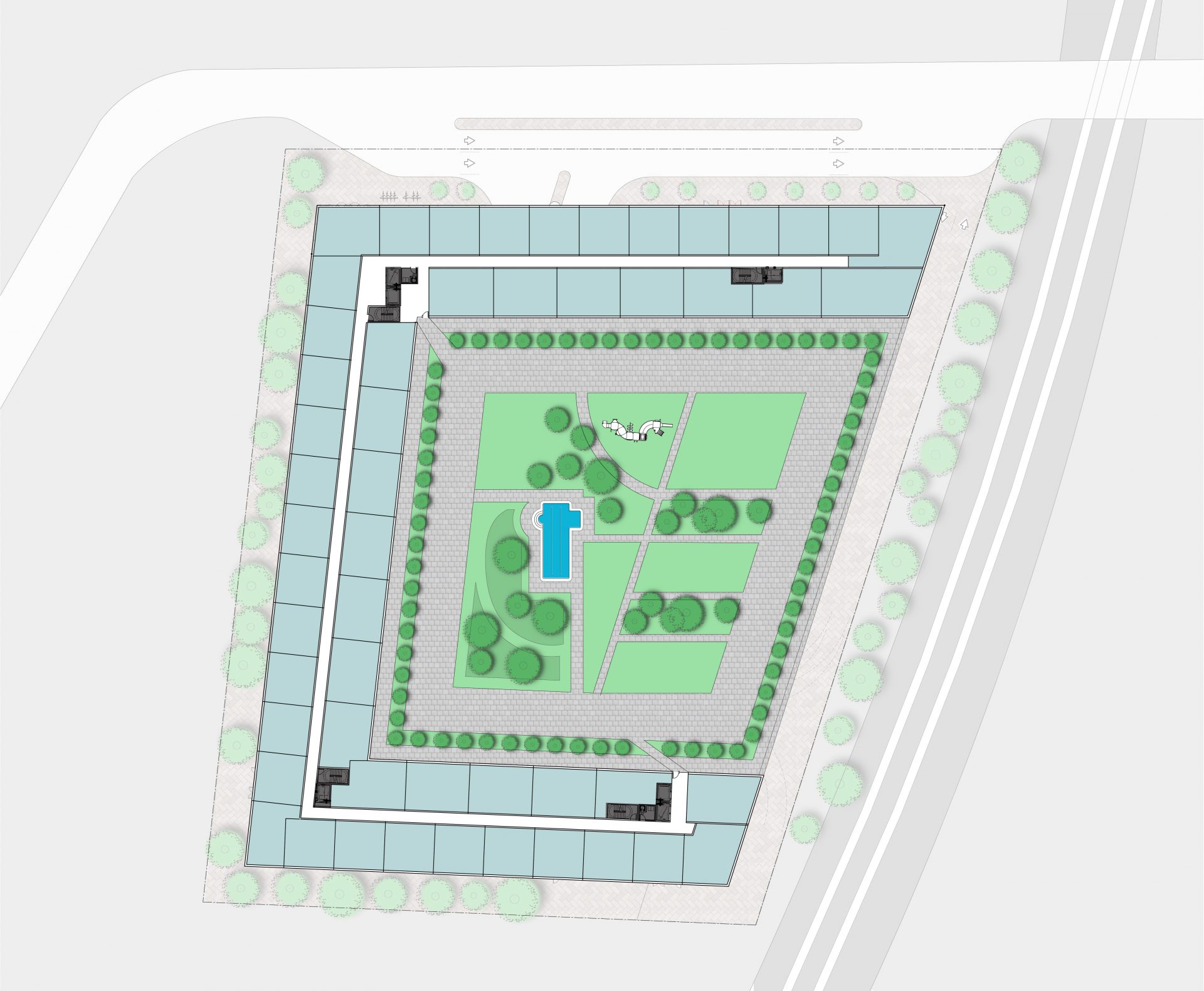Jersey City Residential Development Study
Look across the skyline of Jersey City and you’ll see a cityscape that would probably be unrecognizable 10 years ago. The bustling city is growing rapidly as more people flock to the New York City metro area. To meet the demand of this population boom, multifamily residential buildings of all types have popped up in different areas of the city. In the heart of Jersey City’s industrial sector, residential development is underway. One particular site in this budding neighborhood is eagerly waiting its turn.
Jersey City Residential Development Amenities
Our client engaged us to develop a design that will make full use of this block-long site in Jersey City near the area’s light rail. The new mixed-use building will include apartments that share amenities like a park-like roof terrace with a pool and dog run, a gym, and street-level retail. Jersey City tenants will also likely be driving to and from the building, so we incorporated a large parking garage into the podium. We iterated several configurations of the building that maximizes the amount of units we can include without losing access to views, sunlight, and amenities.

