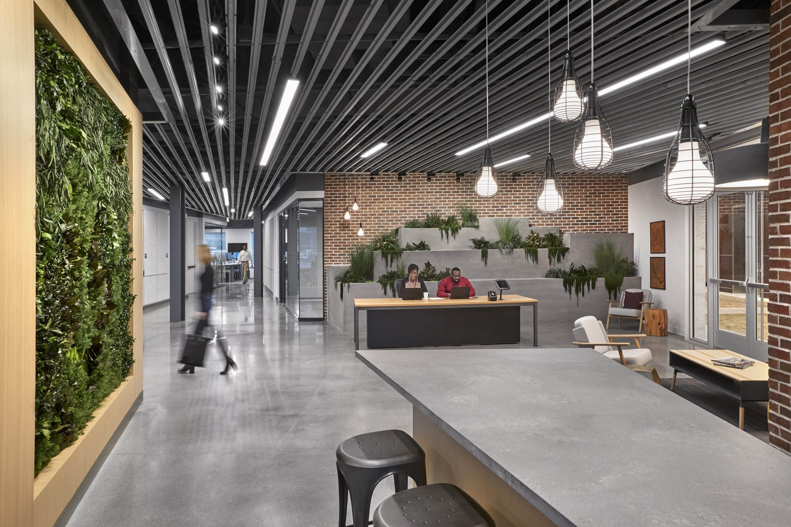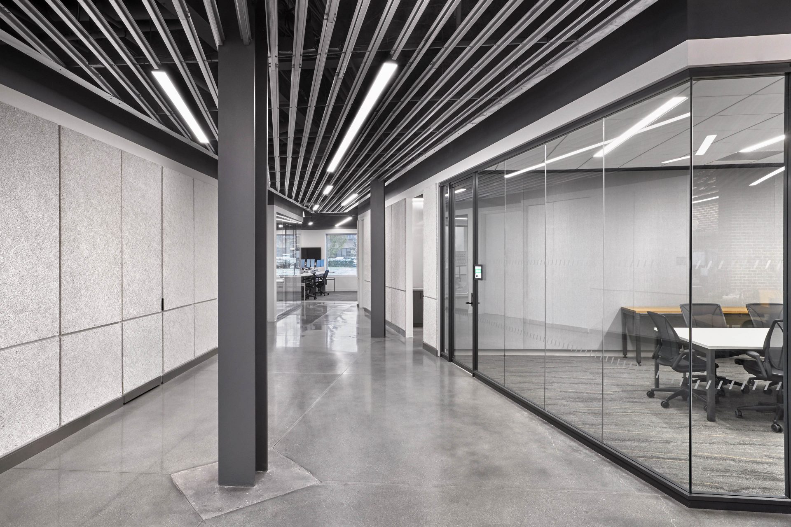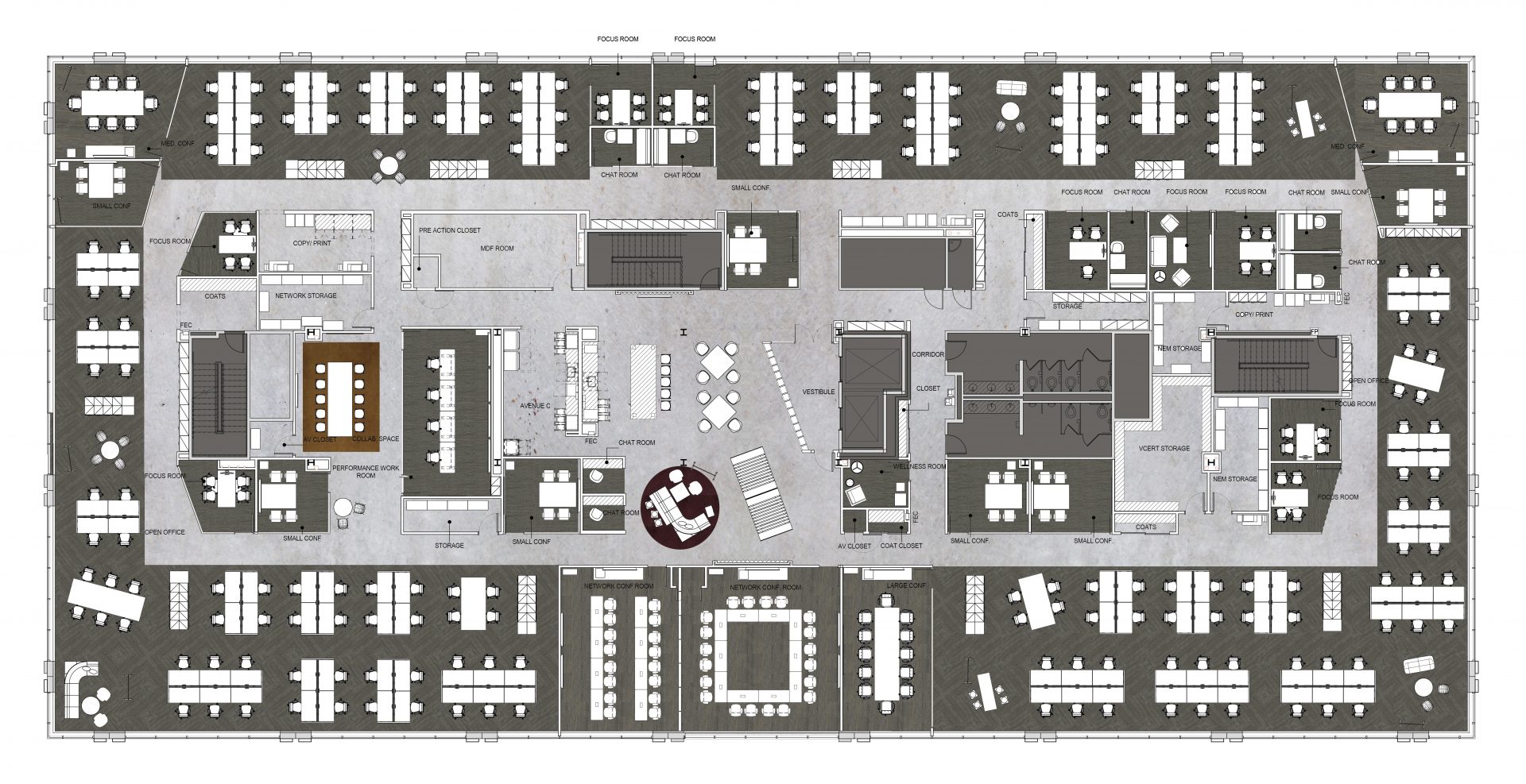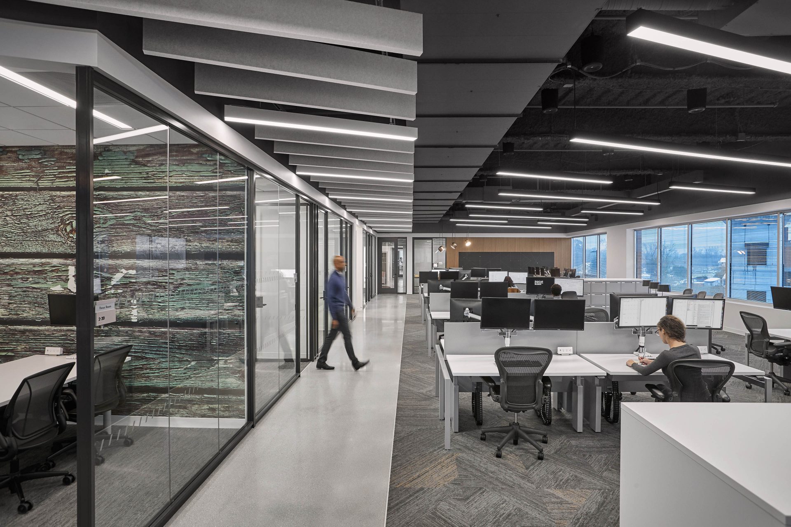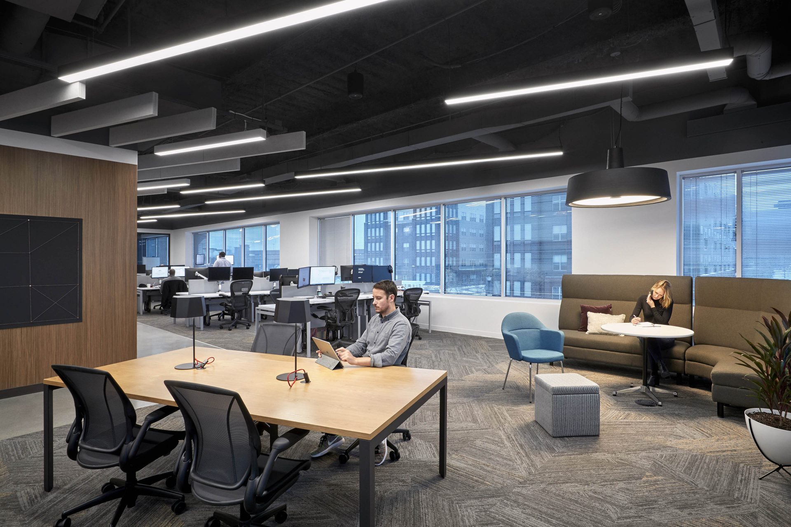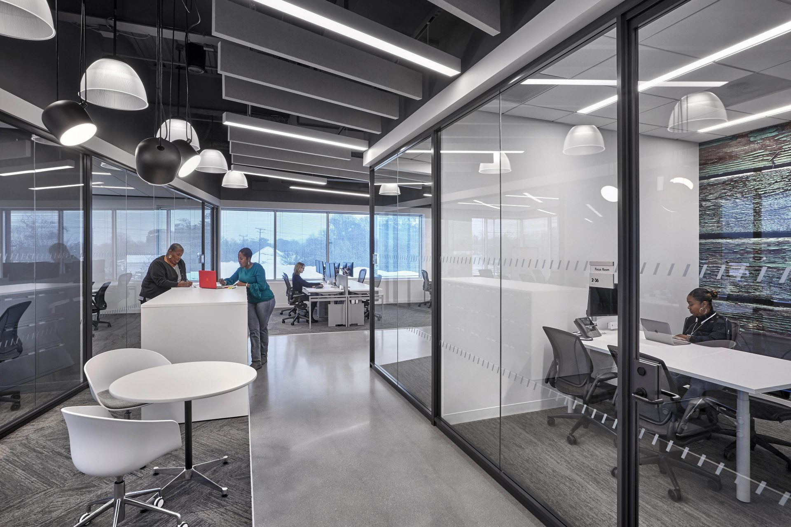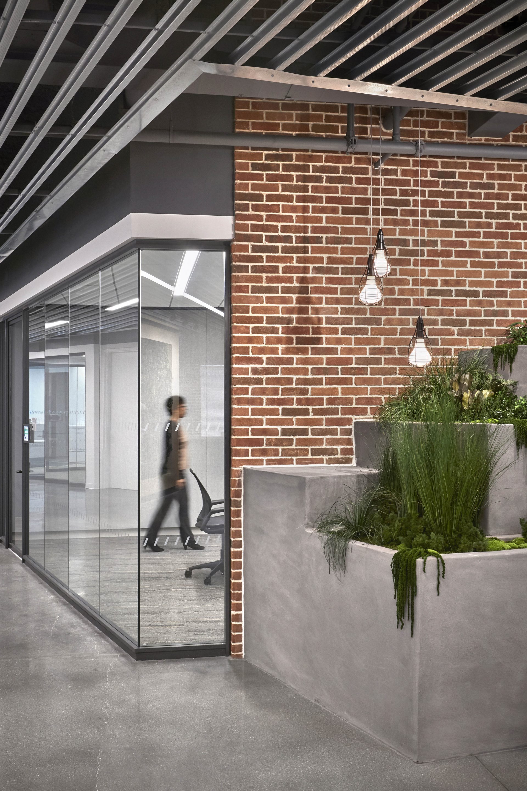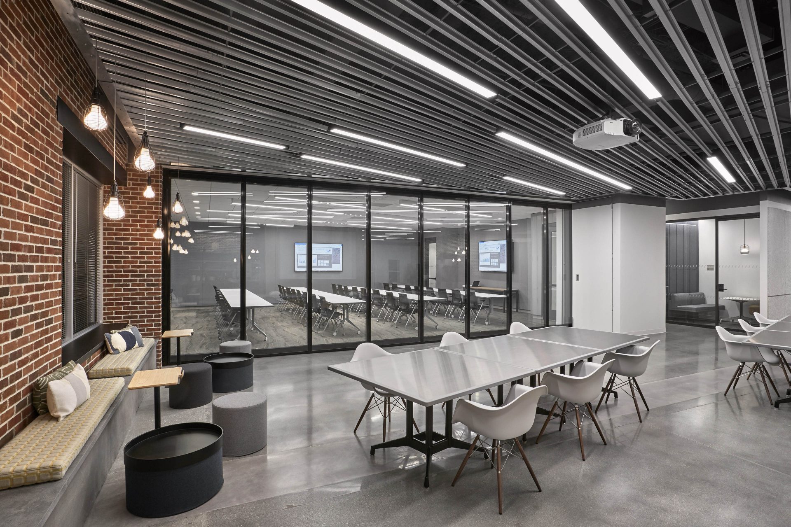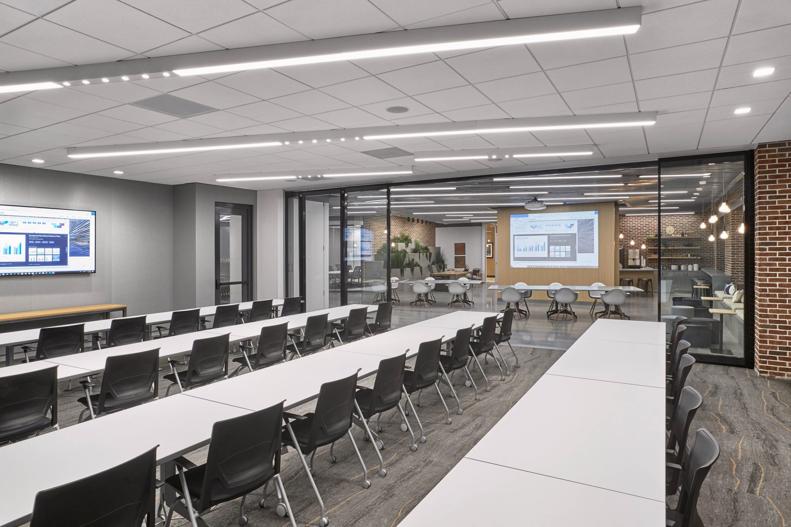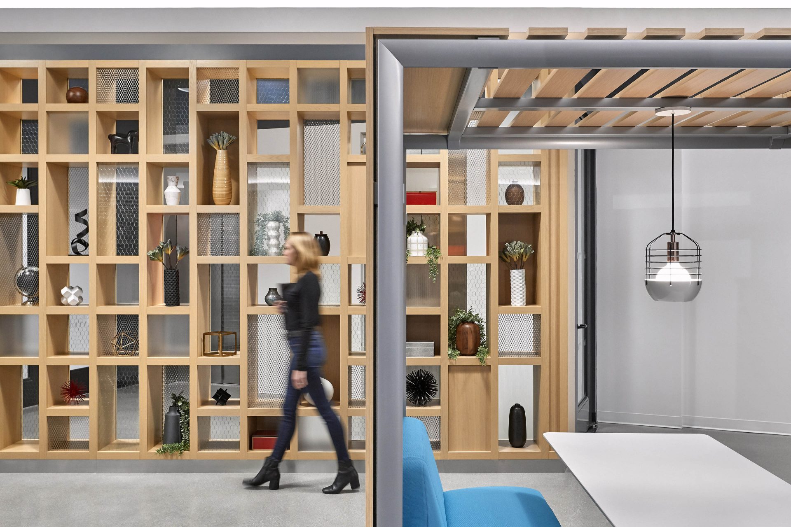Global Technology Company Wireless Networking Group
Agility often inspires images of graceful gymnasts or dancers performing with fluid motion. In the design world, it’s often used to inform workplace functionality. Technology has driven change and agility in the workplace for decades, heavily influencing how office space is designed and how it functions. Today, employees seek companies that offer a variety of spaces to meet the ever-evolving needs of their employees and their schedules.

