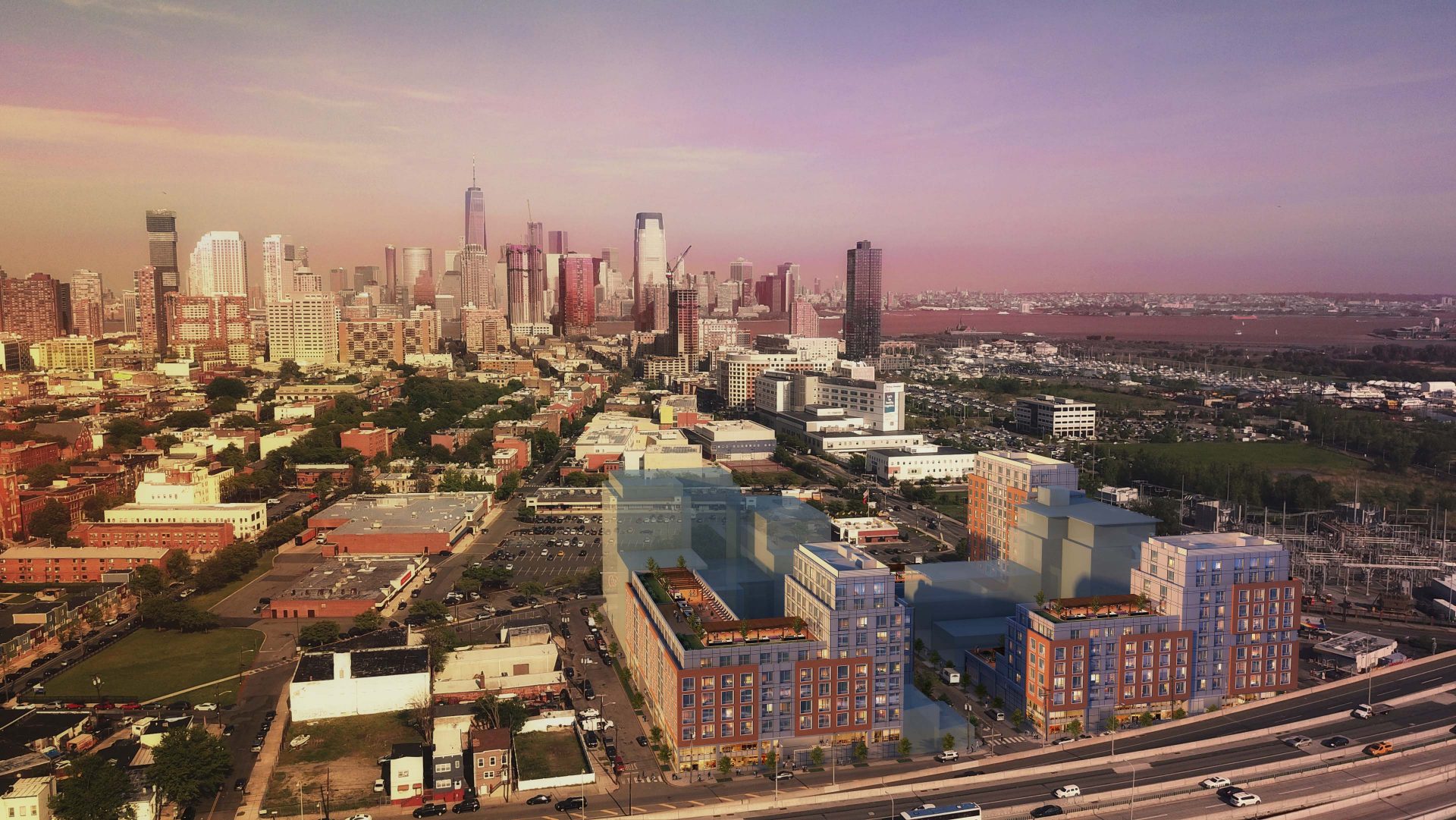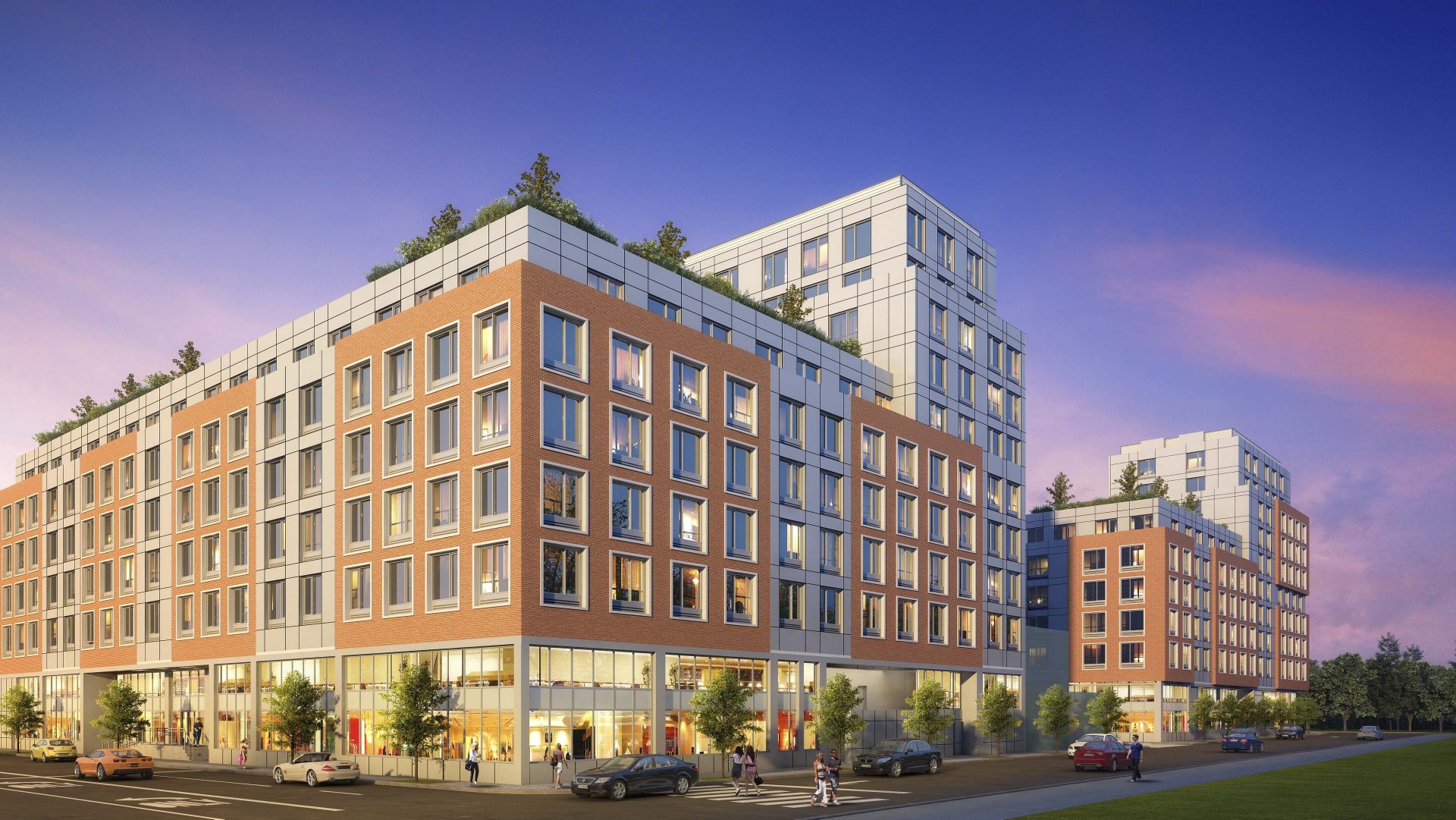Bates Street Master Plan
The far west side of Jersey City is a mix of auto shops, parking lots, and single-family homes. With proximity to downtown Jersey City and Manhattan, the opportunity for housing is ripe in this growing district. Working with the owner of a site prime for growth, Mecca Development, Mancini master-planned a multi-building housing complex designed to invigorate the neighborhood in the Bates Street Development Area.
Bates Street Design
Mancini’s design for the project is focused on building community. Since there is nothing above three stories in the area, the project will completely alter the landscape. A mixed-media façade of brick and modular metal panels fit in contextually without creating a monolithic appearance. On the ground floor, ramps and promenades lead to retail entrances to engage the public – and since it’s a low-lying coastal area, entrances and ground-floor spaces are located above the 100-year floodplain.



