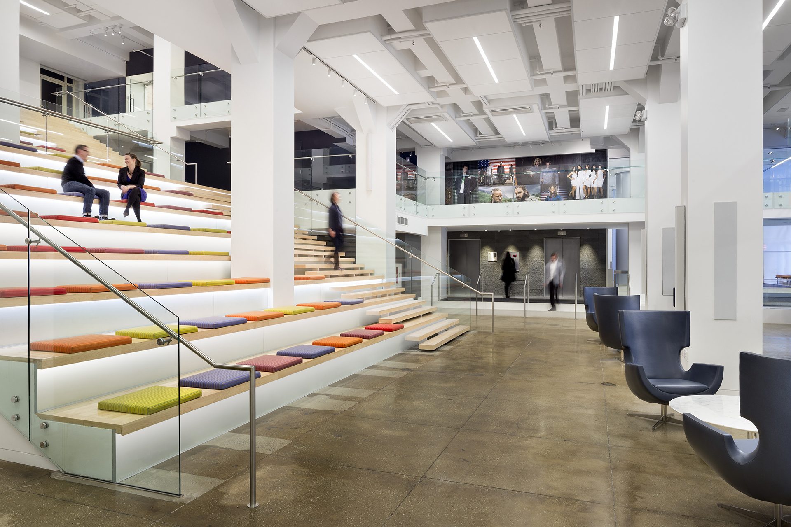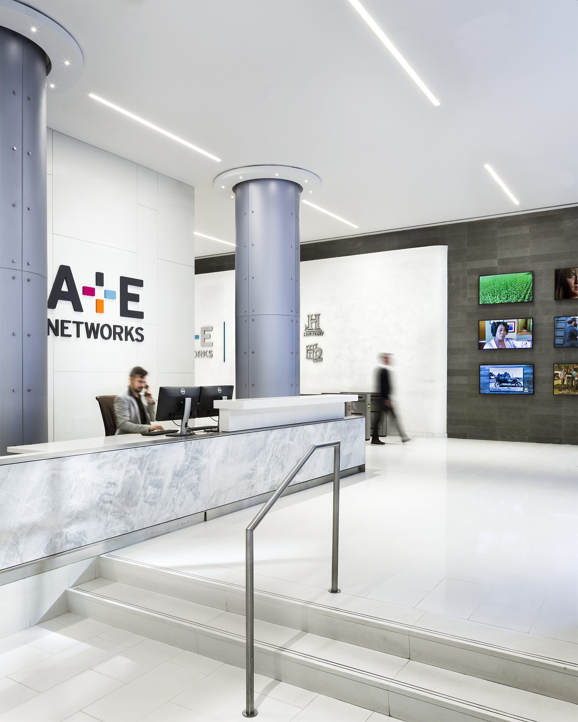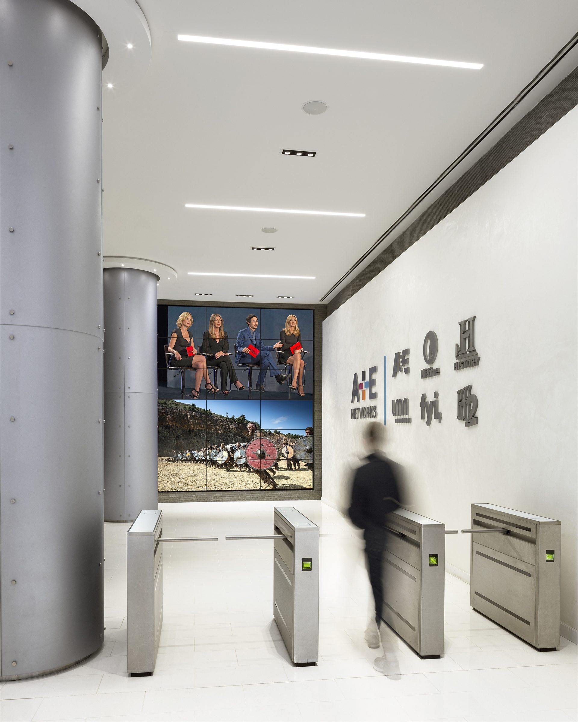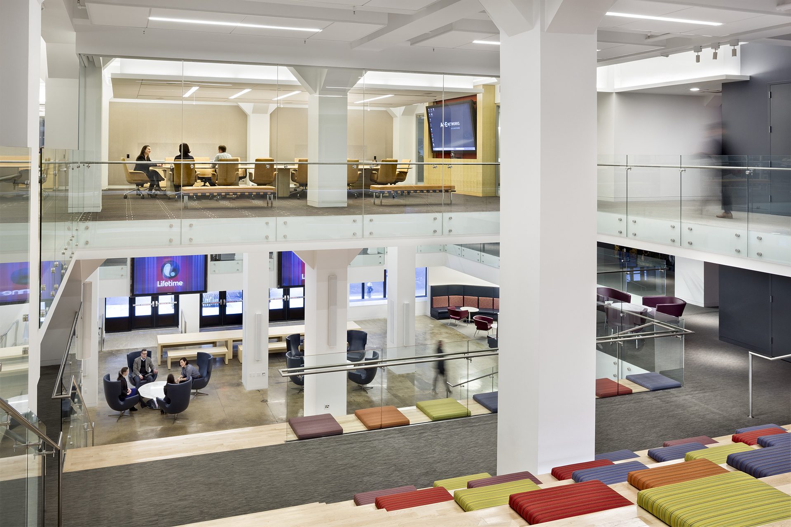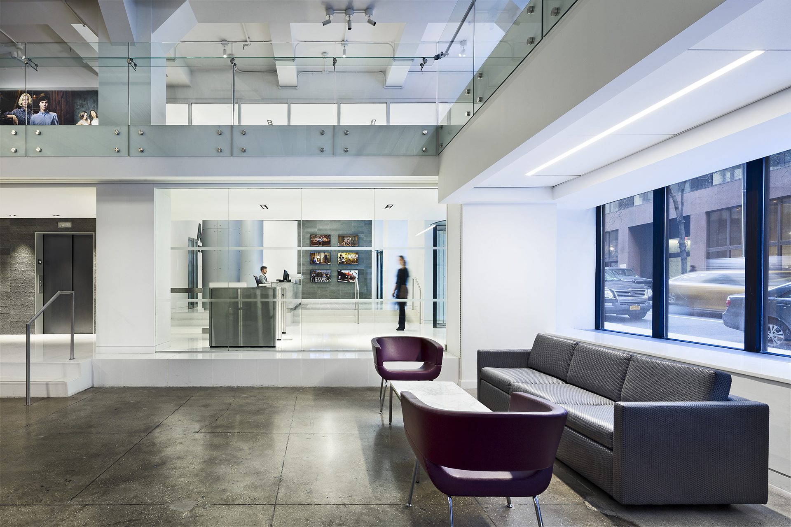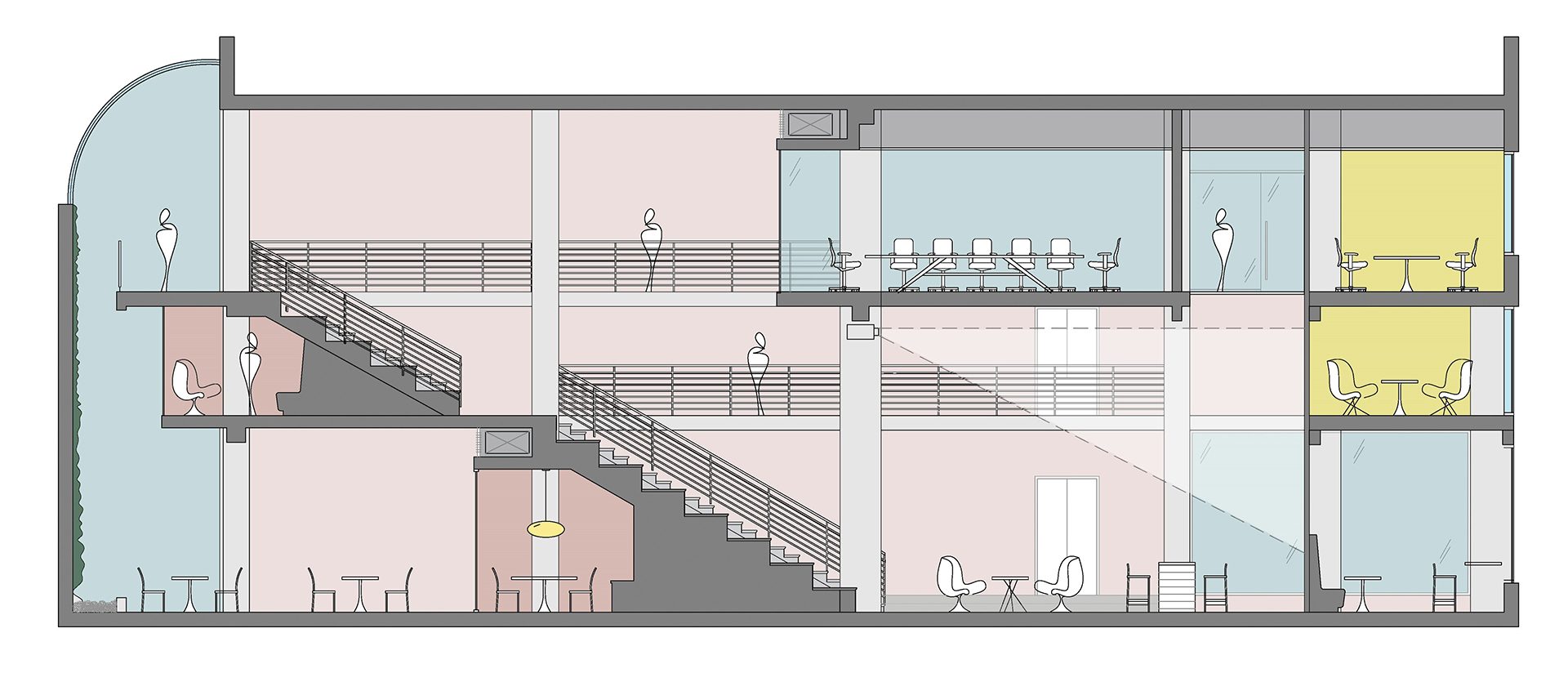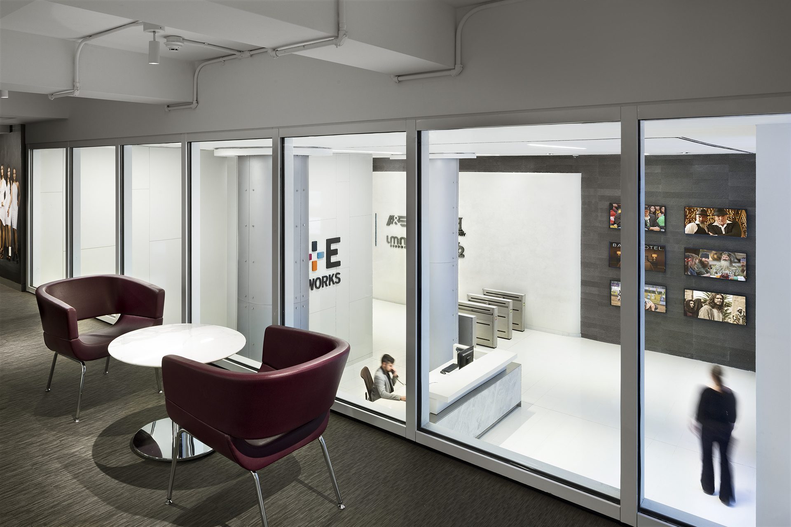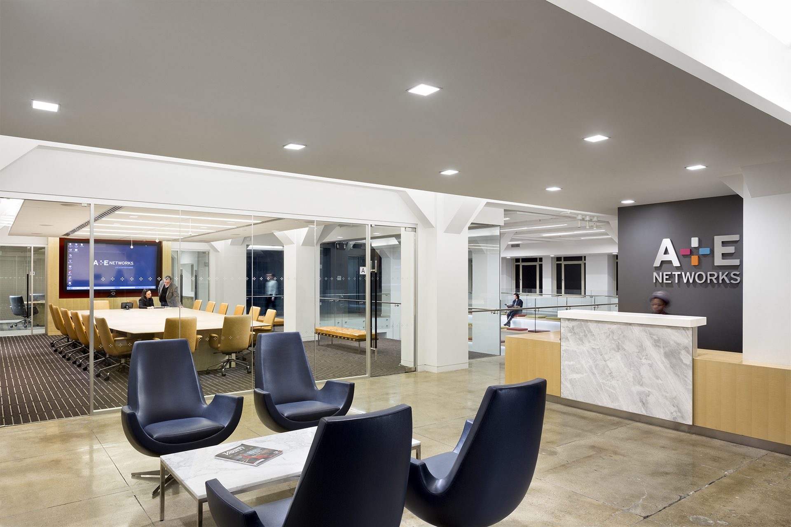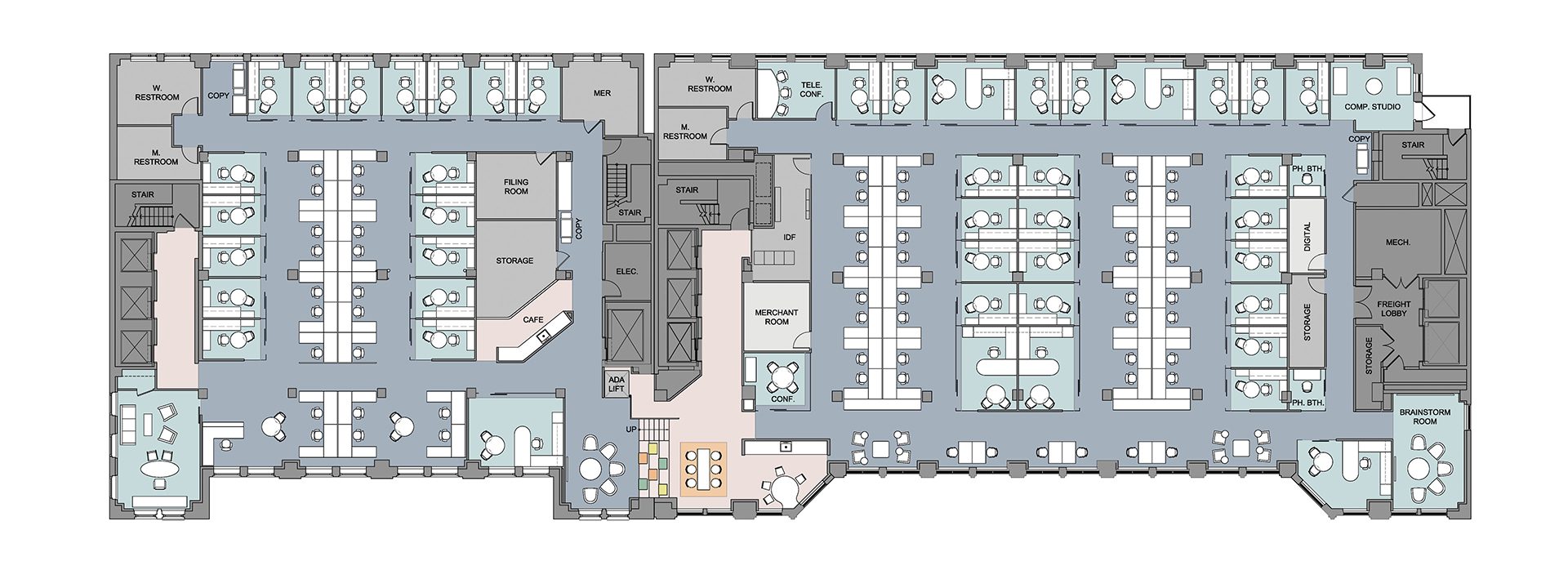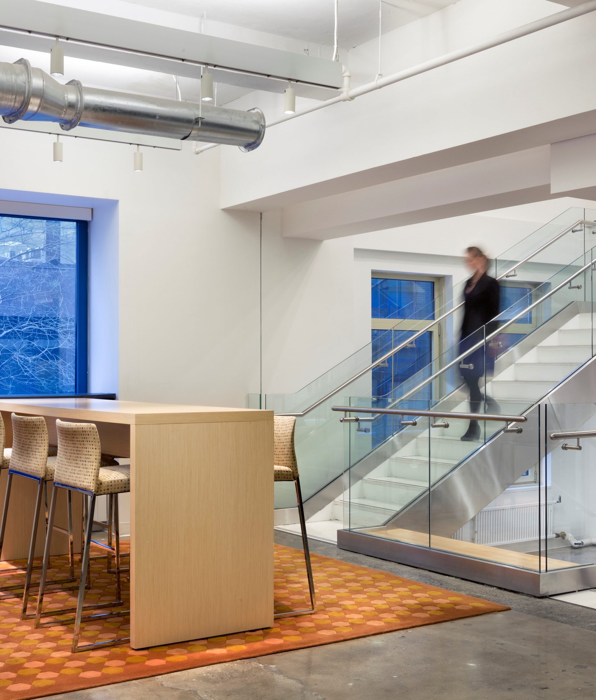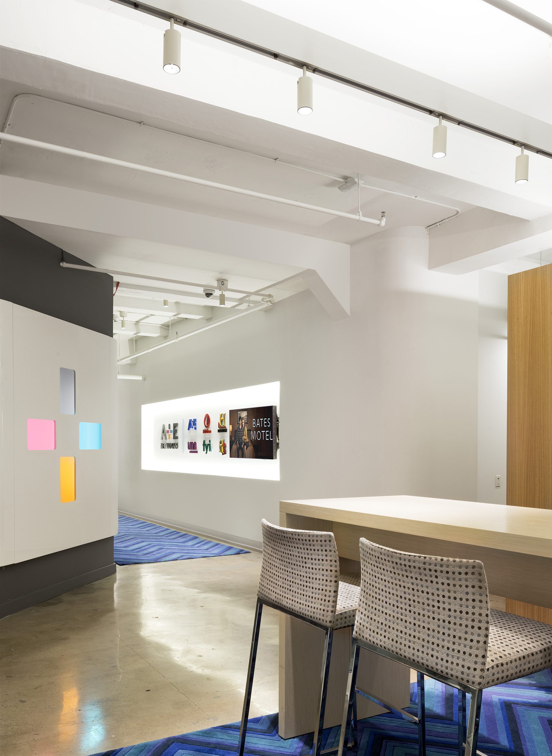A+E Networks Headquarters
Recognizing the opportunity to stay where A+E Networks has called home for years, and to expand it, is representative of the significant shift most media companies have made to evolve and innovate to meet the rising demands of a digitally-based consumer.
When the adjacent building at 227 East 45th street became available, A+E Networks saw an opportunity to bring their three offices in Manhattan under one roof to create a headquarters that would bolster the network’s digital content production and marketing. Their long-time headquarters was already in need of a refresh, so with these stars aligned, Mancini worked with the network to creatively rethink the arrangement of the two spaces by combining them into a new 320,000-square-foot office and refurbished studio space. Mancini’s design focused on building opportunities for transparency, creativity, and collaboration to create the culture shift in the corporate community that would drive the network into the future of entertainment.

